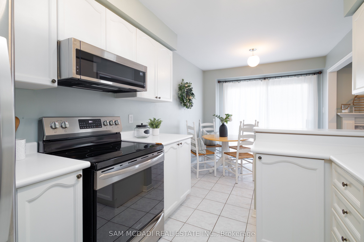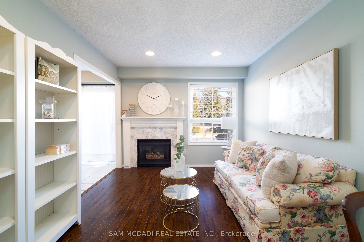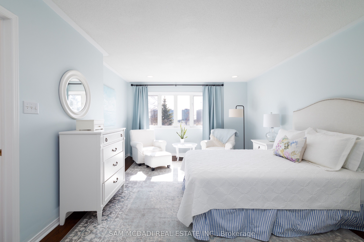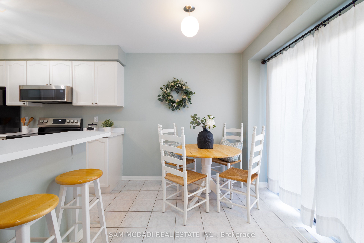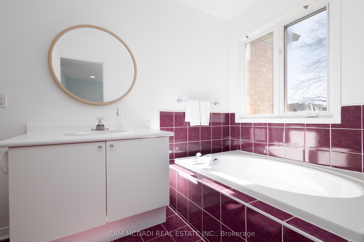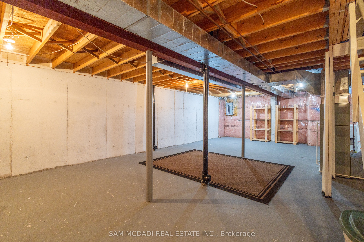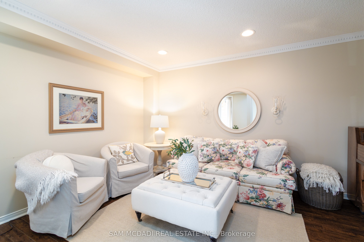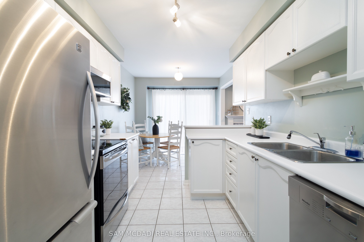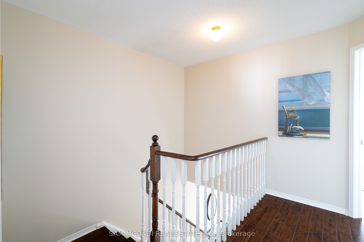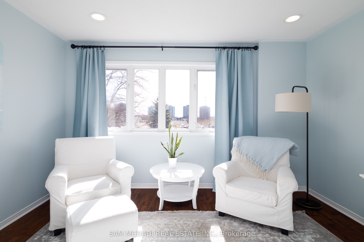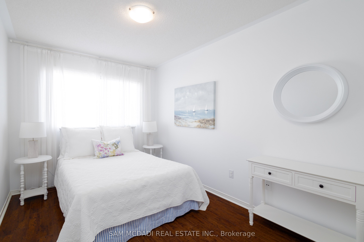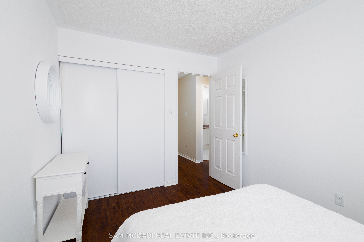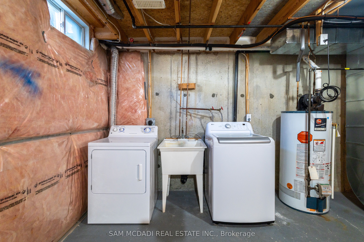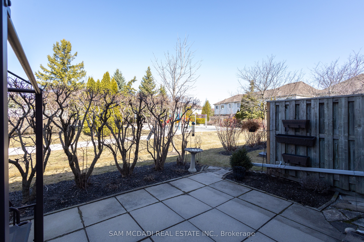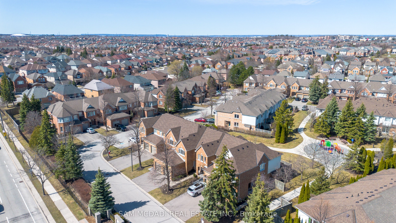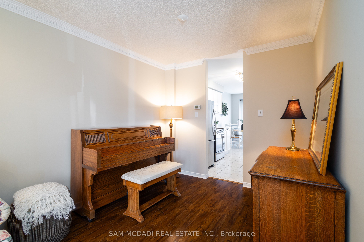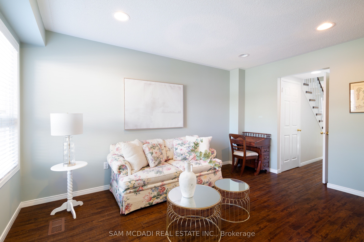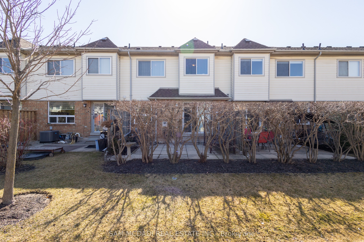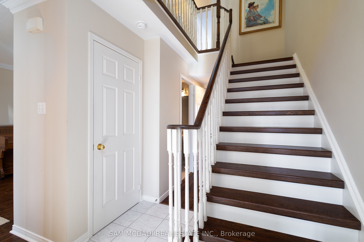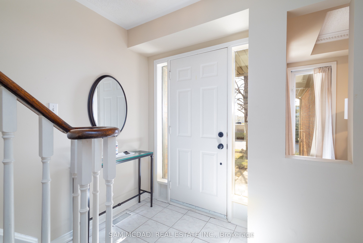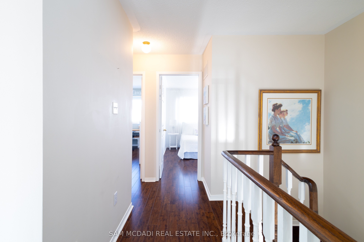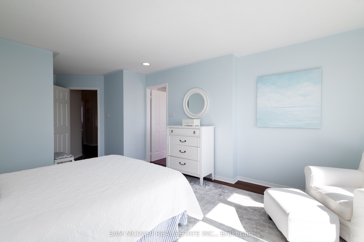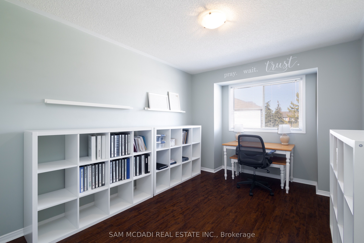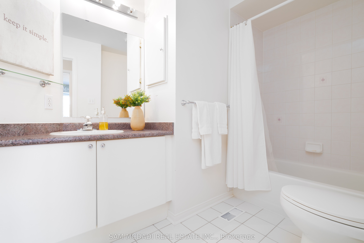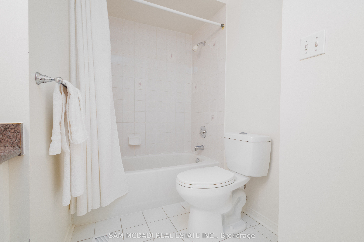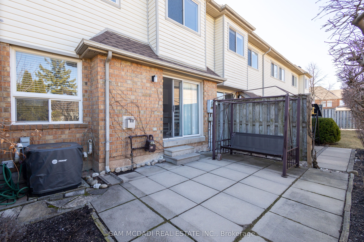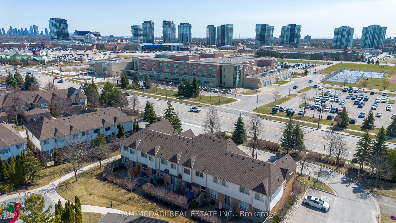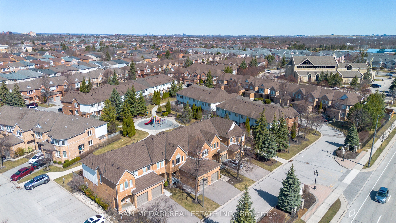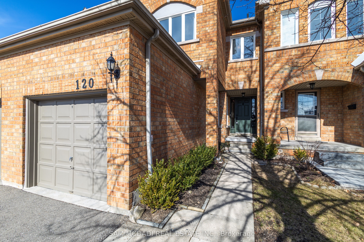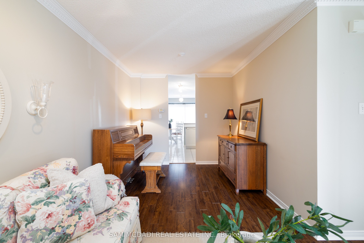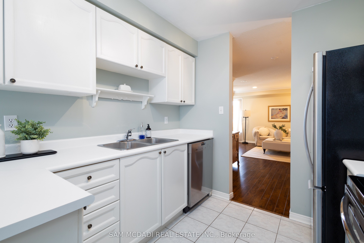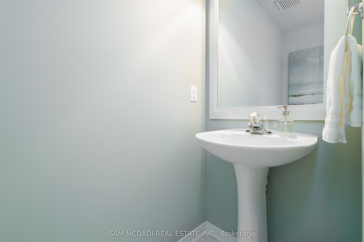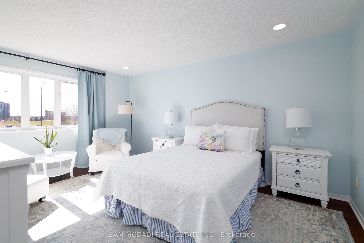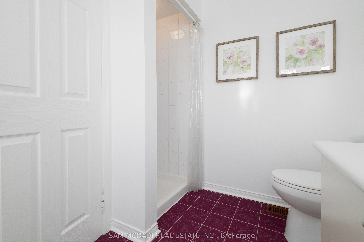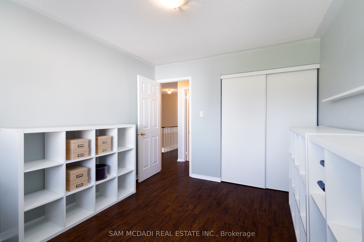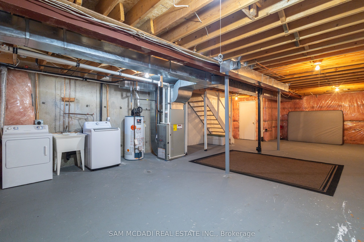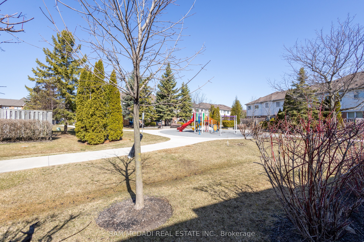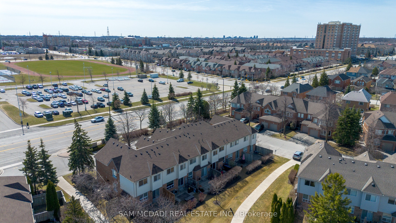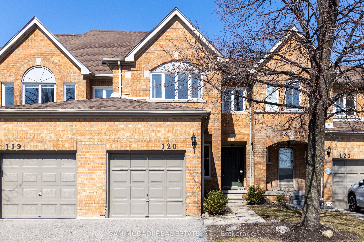
$799,000
Est. Payment
$3,052/mo*
*Based on 20% down, 4% interest, 30-year term
Condo Townhouse•MLS #W12071658•Sold
Included in Maintenance Fee:
Building Insurance
Common Elements
Parking
Price comparison with similar homes in Mississauga
Compared to 99 similar homes
-8.7% Lower↓
Market Avg. of (99 similar homes)
$874,985
Note * Price comparison is based on the similar properties listed in the area and may not be accurate. Consult licences real estate agent for accurate comparison
Room Details
| Room | Features | Level |
|---|---|---|
Living Room 3.95 × 5.86 m | Hardwood FloorPot LightsCrown Moulding | Main |
Dining Room 2.63 × 2.3 m | Ceramic FloorW/O To GardenOverlooks Family | Main |
Kitchen 2.63 × 3.07 m | Ceramic FloorStainless Steel Appl | Main |
Primary Bedroom 3.99 × 6.78 m | Hardwood Floor4 Pc EnsuiteWalk-In Closet(s) | Second |
Bedroom 2 3.04 × 4.1 m | Hardwood FloorDouble ClosetLarge Window | Second |
Bedroom 3 2.64 × 3.63 m | Hardwood FloorDouble ClosetLarge Window | Second |
Client Remarks
Beautifully maintained 3-bedroom, 3-bathroom townhome located in a highly desirable and well-managed complex in the heart of Central Erin Mills. Offering 1500 sq ft of above grade living space, this bright and functional home features a functional main floor with a cozy living room, a family room with gas fireplace, a kitchen with ample cabinetry and counter space, and a separate dining area with walk-out to a private backyard - perfect for entertaining or relaxing! Upstairs, the large primary suite boasts a walk-in closet and 4-piece ensuite, complemented by two additional generously sized bedrooms and a second full bathroom. The unfinished basement presents endless possibilities for customization - create a rec room, home office, additional bedroom, or extra bathroom.Enjoy low-maintenance living with lawn care and exterior maintenance included in the monthly condo fees. Ideally located within walking distance to top-rated schools including John Fraser Secondary and St. Aloysius Gonzaga, and minutes to parks, shopping, transit, Credit Valley Hospital, and major highways. An ideal choice for families, downsizers, or anyone seeking a move-in ready home in a prime Mississauga location.
About This Property
5230 Glen Erin Drive, Mississauga, L5M 5Z7
Home Overview
Basic Information
Walk around the neighborhood
5230 Glen Erin Drive, Mississauga, L5M 5Z7
Shally Shi
Sales Representative, Dolphin Realty Inc
English, Mandarin
Residential ResaleProperty ManagementPre Construction
Mortgage Information
Estimated Payment
$0 Principal and Interest
 Walk Score for 5230 Glen Erin Drive
Walk Score for 5230 Glen Erin Drive

Book a Showing
Tour this home with Shally
Frequently Asked Questions
Can't find what you're looking for? Contact our support team for more information.
See the Latest Listings by Cities
1500+ home for sale in Ontario

Looking for Your Perfect Home?
Let us help you find the perfect home that matches your lifestyle
