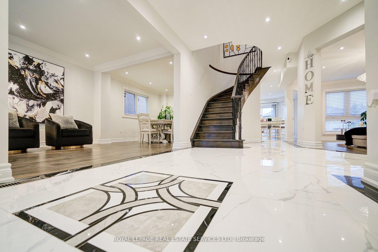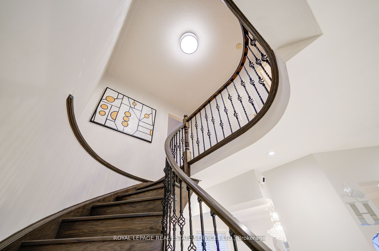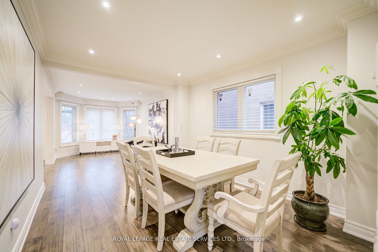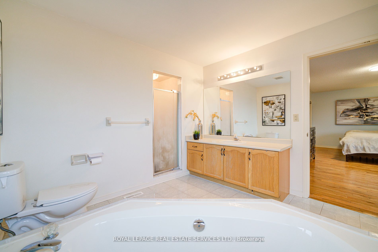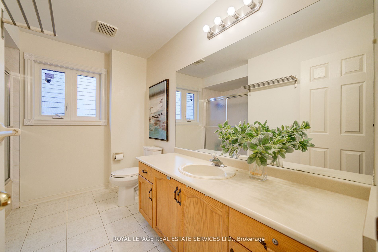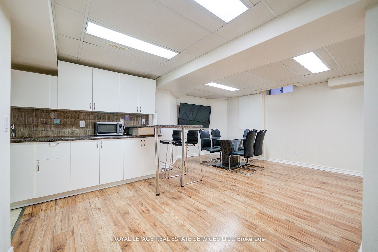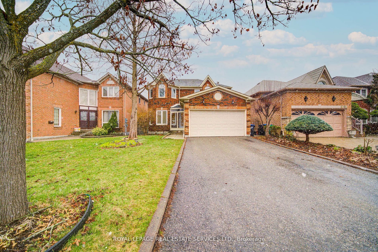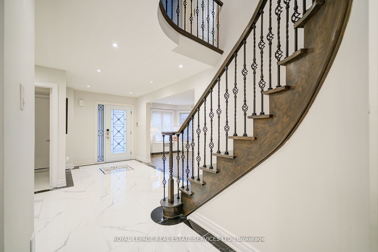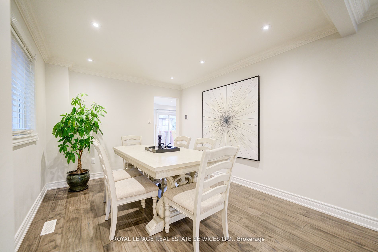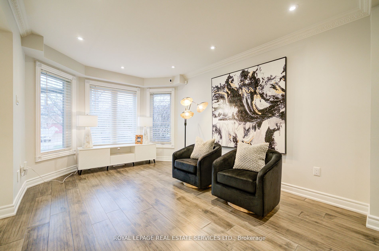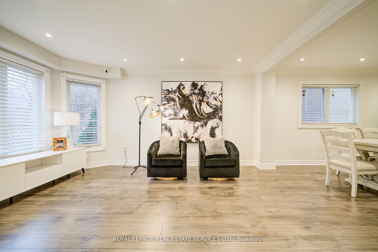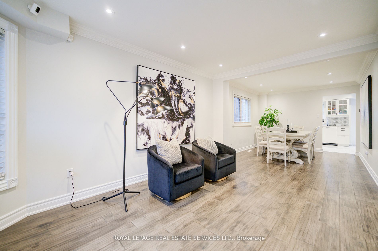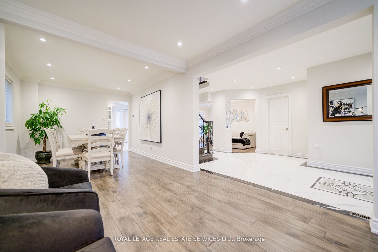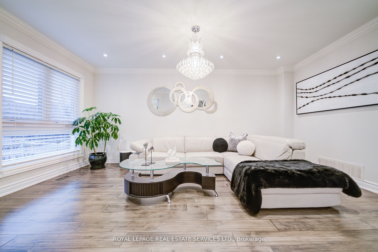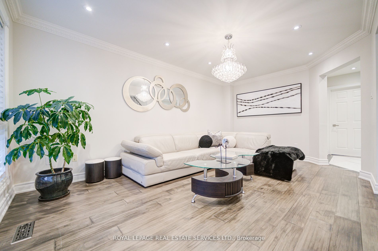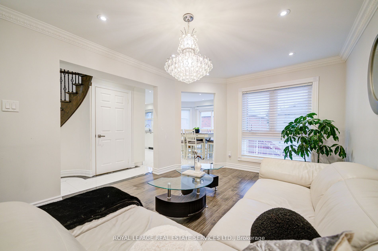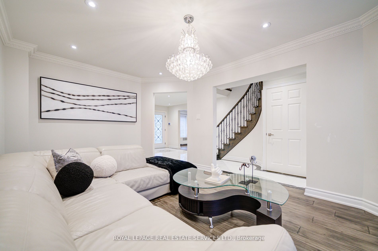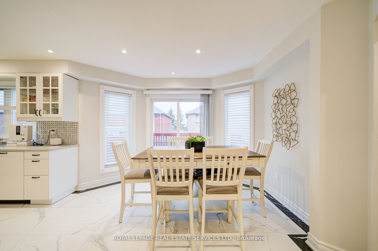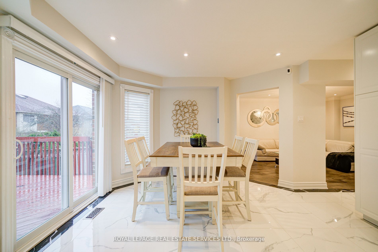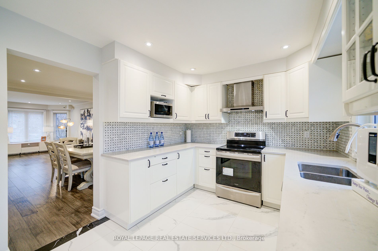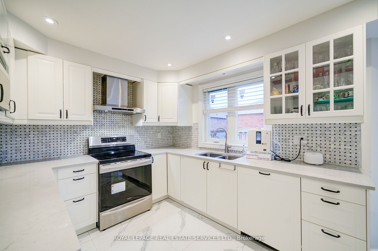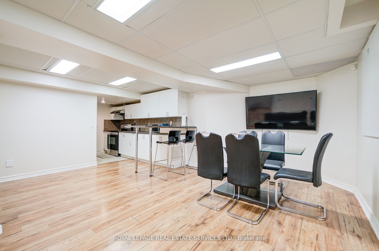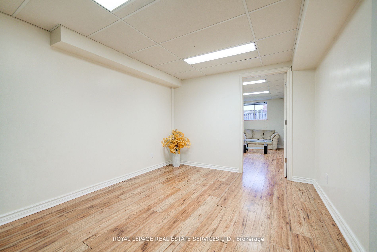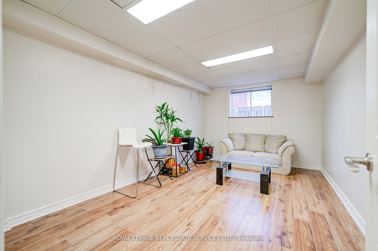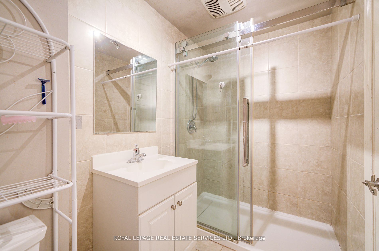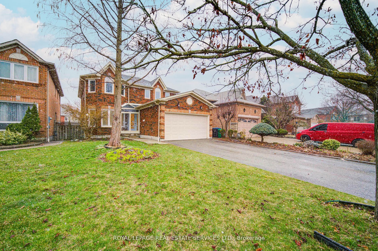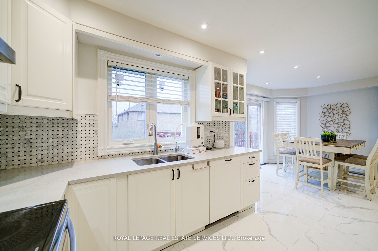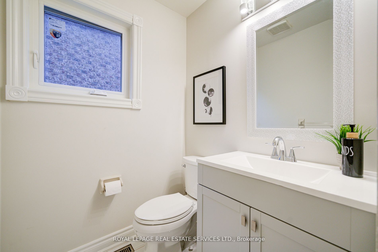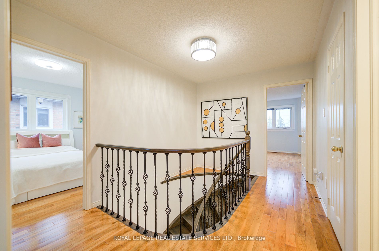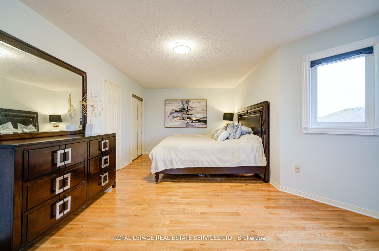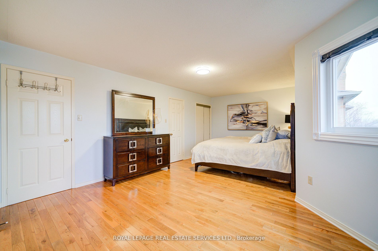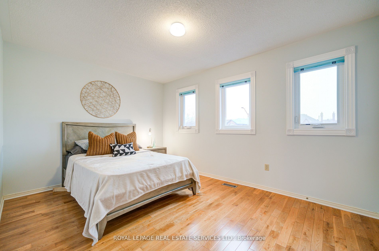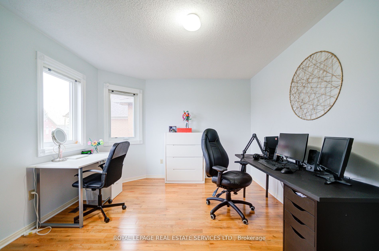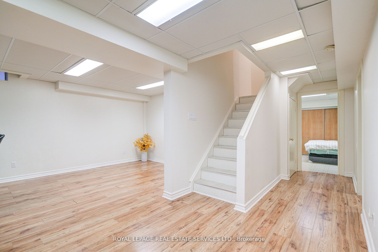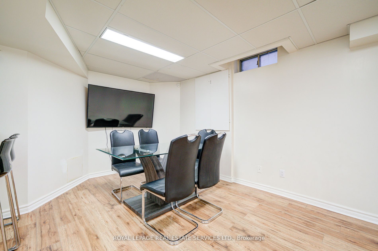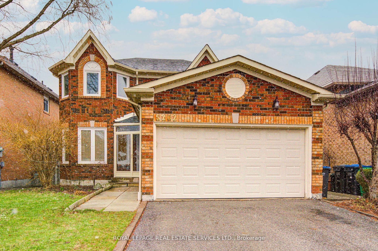
$1,249,000
Est. Payment
$4,770/mo*
*Based on 20% down, 4% interest, 30-year term
Listed by ROYAL LEPAGE REAL ESTATE SERVICES LTD.
Detached•MLS #W12155390•New
Price comparison with similar homes in Mississauga
Compared to 14 similar homes
-34.3% Lower↓
Market Avg. of (14 similar homes)
$1,899,714
Note * Price comparison is based on the similar properties listed in the area and may not be accurate. Consult licences real estate agent for accurate comparison
Room Details
| Room | Features | Level |
|---|---|---|
Living Room 8.36 × 3.12 m | Hardwood FloorLarge WindowCombined w/Dining | Main |
Dining Room 8.36 × 3.12 m | Hardwood FloorLarge WindowCombined w/Living | Main |
Kitchen 6.59 × 4.27 m | Ceramic FloorBreakfast AreaOverlooks Backyard | Main |
Primary Bedroom 6.75 × 4.27 m | Hardwood FloorWalk-In Closet(s)4 Pc Ensuite | Second |
Bedroom 2 4.2 × 3.07 m | Hardwood FloorLarge WindowCloset | Second |
Bedroom 3 4.24 × 3.44 m | Hardwood FloorLarge WindowCloset | Second |
Client Remarks
Outstanding Value/Lowest Price of Its Kind in Mississauga. Located at Eglinton/Creditview/Sherwood Mills, Sitting on Cul-De-Sac Crt, This Lavish All Brick Detached Home Offers 3401 Square Feet of Living Space, 4+3 Bedrooms, 1+1 Kitchens, Rational Floor Plan, Spacious Living/Dining Room, Separate Family Room. The Recent Updates Include Modern White Kitchen/Stone Counter Tops (2023), New S.S Appliances (2023), Smooth Ceilings with Pot Lights (2023), Engineered Wood on Main Floor (2023), Powder Room (2023), Spiral Modern Hardwood Staircase (2023), White Tile with Decorative Design in the Foyer (2023), Hardwood on 2nd Floor (2021), Contemporary Entry Door (2021) & All Windows (2025). 4 Generally-Sized Bedrooms with Roomy 4 pcs Ensuite. The Finished Basement (2021) Features Higher Ceiling, Good-Sized Living/Dining Area, 3 Large & Bright Bedrooms, One Kitchen & 3 pcs Bathroom. Whether for Multi-Generational Living or Rental Income Potential, This Versatile Space Offers Flexibility and Value. Newer Roof/Furnace/AC System and Private Driveway fits 4 cars (no sidewalk). 5 Mins Drive To Erindale Go Station, 8 Mins Drive to Streetsville Go Station, Close to Adonis Supermarket, RBC, McDonald's, Dollar Store, Square One, Chinese Center Golden Square & Hwy 403, All Levels 4 Schools In Walking Distance.
About This Property
5202 Buttermill Court, Mississauga, L5V 1S4
Home Overview
Basic Information
Walk around the neighborhood
5202 Buttermill Court, Mississauga, L5V 1S4
Shally Shi
Sales Representative, Dolphin Realty Inc
English, Mandarin
Residential ResaleProperty ManagementPre Construction
Mortgage Information
Estimated Payment
$0 Principal and Interest
 Walk Score for 5202 Buttermill Court
Walk Score for 5202 Buttermill Court

Book a Showing
Tour this home with Shally
Frequently Asked Questions
Can't find what you're looking for? Contact our support team for more information.
See the Latest Listings by Cities
1500+ home for sale in Ontario

Looking for Your Perfect Home?
Let us help you find the perfect home that matches your lifestyle
