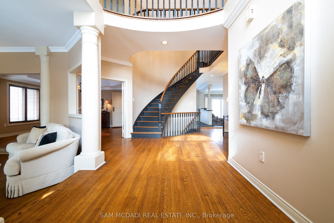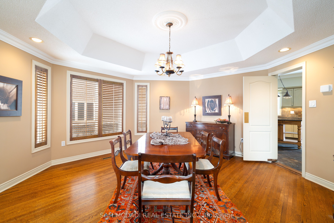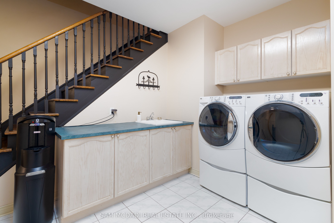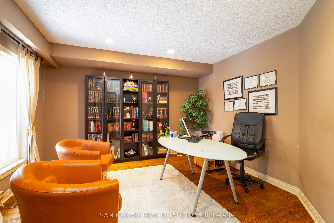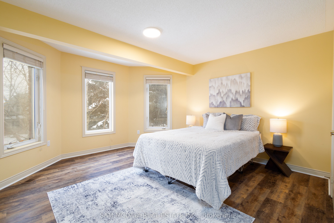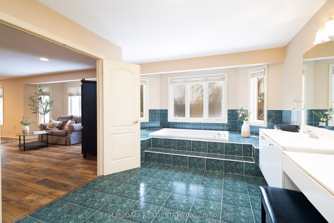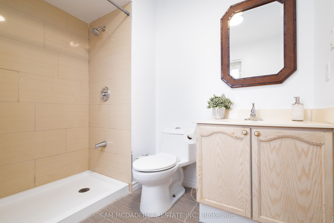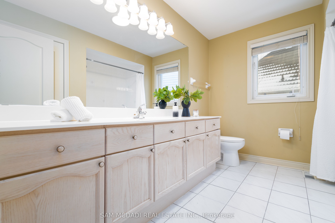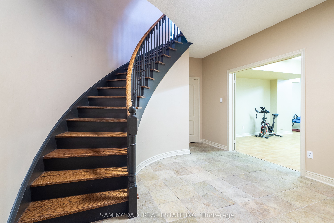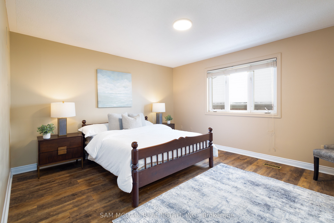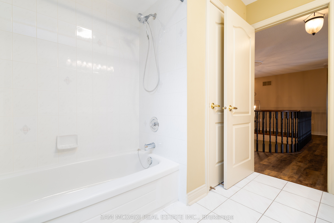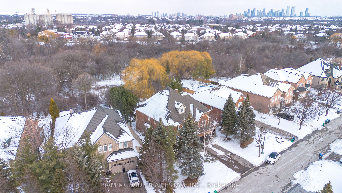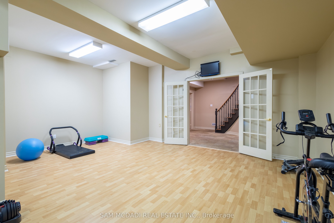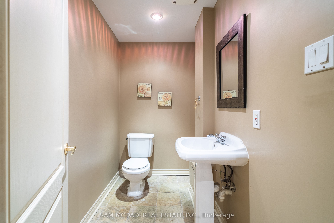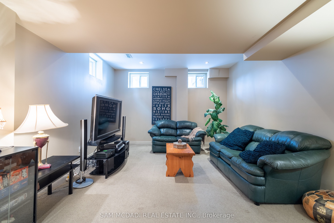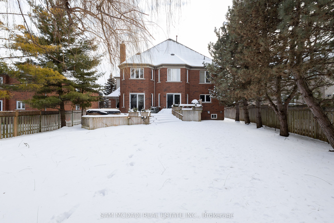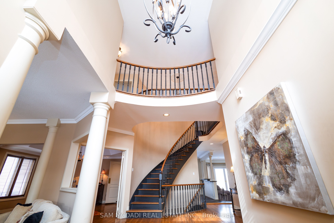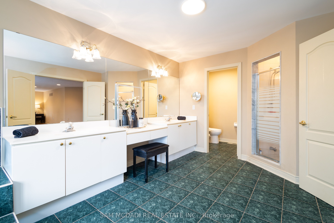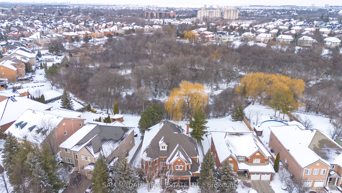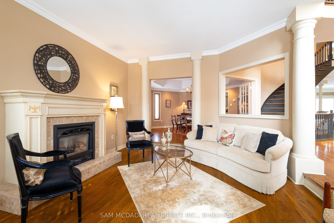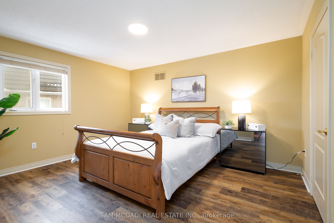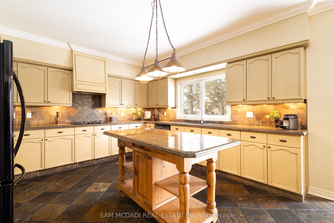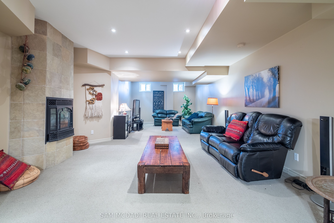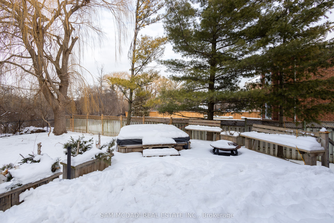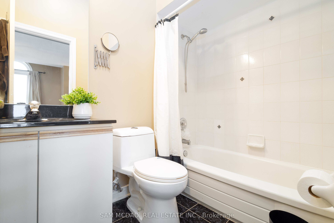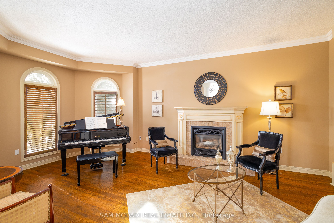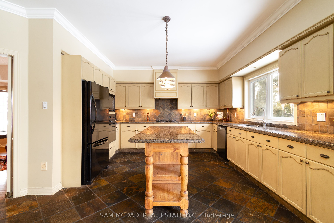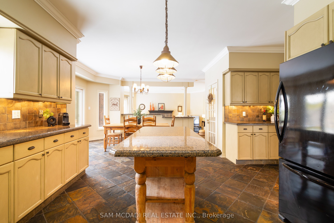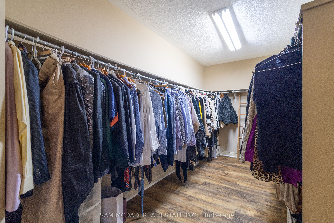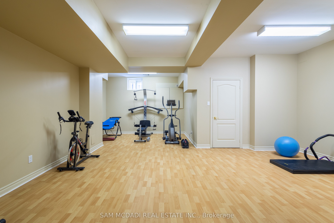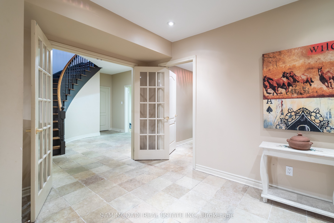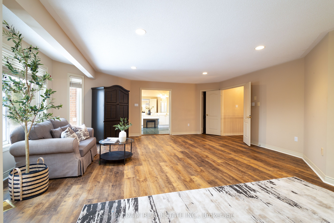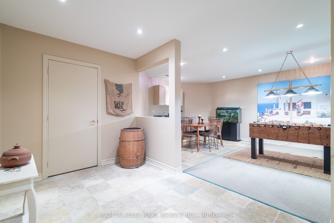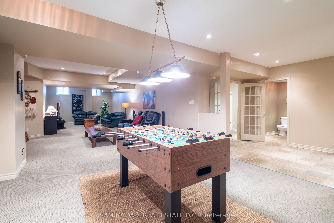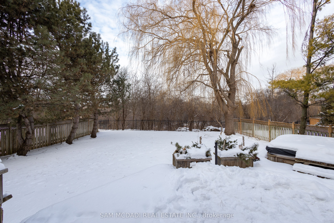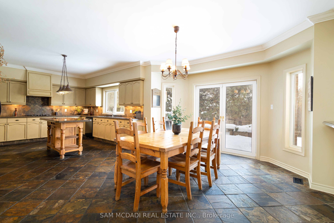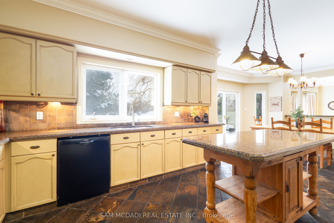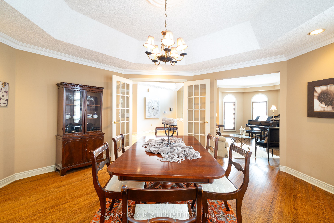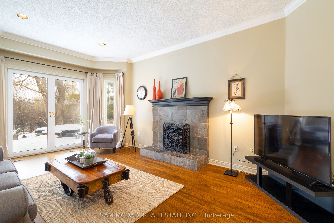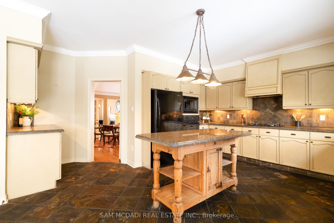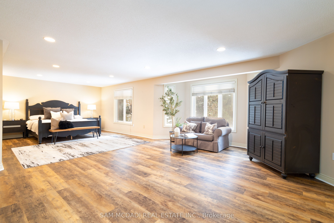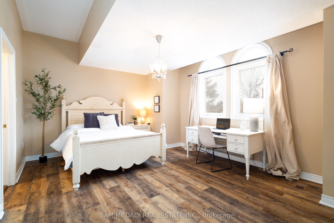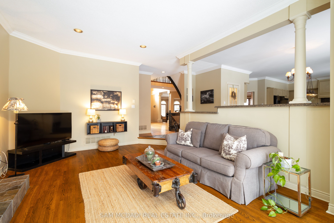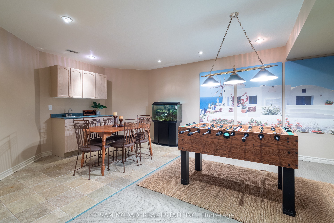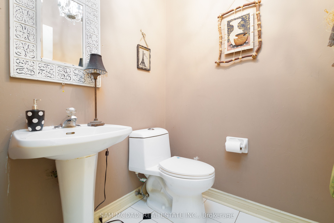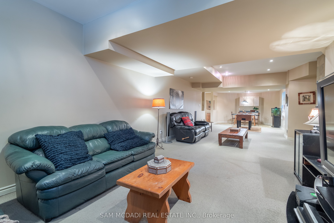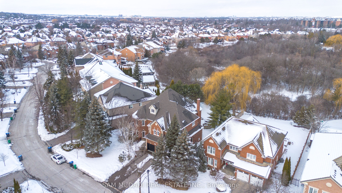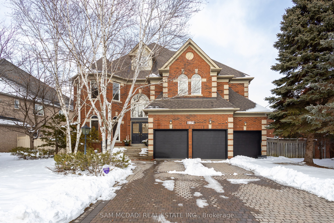
$2,799,900
Est. Payment
$10,694/mo*
*Based on 20% down, 4% interest, 30-year term
Listed by SAM MCDADI REAL ESTATE INC.
Detached•MLS #W12000421•New
Price comparison with similar homes in Mississauga
Compared to 15 similar homes
-15.8% Lower↓
Market Avg. of (15 similar homes)
$3,324,951
Note * Price comparison is based on the similar properties listed in the area and may not be accurate. Consult licences real estate agent for accurate comparison
Room Details
| Room | Features | Level |
|---|---|---|
Kitchen 5.11 × 5 m | Tile FloorBreakfast AreaW/O To Ravine | Main |
Dining Room 4.8 × 4.9 m | Hardwood Floor | Main |
Living Room 6.34 × 4.36 m | Hardwood FloorFireplace | Main |
Primary Bedroom 6.03 × 9 m | Vinyl FloorWalk-In Closet(s)5 Pc Ensuite | Second |
Bedroom 2 5.6 × 4.54 m | Vinyl FloorDouble Closet4 Pc Ensuite | Second |
Bedroom 3 3.9 × 5.49 m | Vinyl FloorWalk-In Closet(s)4 Pc Ensuite | Second |
Client Remarks
**Ravine Lot** Welcome to your next cozy retreat in Credit Mills, one of Mississauga's nicest neighborhoods. This spacious home offers 4,775 sq ft plus a finished basement, and it sits on a lovely ravine lot that gives you that extra sense of privacy and calm. With five comfortable bedrooms and six bathrooms, there's plenty of space for everyone. Inside, you'll find an inviting atmosphere with a sunken living room and family room, both featuring high ceilings and charming details like a gas fireplace and a wood fireplace. The kitchen is a great spot for anyone who loves to cook, equipped with granite countertops, a nice dining area, a walk-in pantry, and lots of storage. It leads into the classy dining room, perfect for gatherings with family and friends. Need a quiet workspace? The main floor office offers a peaceful view of the outdoors. Upstairs, there is new vinyl flooring (2024) leading to the master suite, which overlooks the ravine. It comes with a 5-piece ensuite and a spacious walk-in closet. Two additional bedrooms even have their own ensuites, which is great for guests or kids. The finished basement gives you even more living space, with a large recreation area, a kitchenette with sink, countertop and cabinets, a cozy gas fireplace, a home gym, and plenty of storage options. Step outside to enjoy your private backyard, surrounded by Canadian and Spanish pine trees for added privacy. Inground sprinklers in the front and back yard to keep the yard looking great. The large deck offers beautiful views of the ravine, making it a great spot for relaxing or entertaining. The three-car garage has new doors, and the interlock driveway has recently been resealed. Plus, a new roof in 2024 means you won't have to worry for years to come. Well located near Central Erin Mills close by top ranked schools John Fraser, Gonzaga, University of Toronto Mississauga, Also nearby to the Credit Valley Hospital, highways 403, 401, and 407 and Streetsville GO.
About This Property
5179 Elmridge Drive, Mississauga, L5M 5A4
Home Overview
Basic Information
Walk around the neighborhood
5179 Elmridge Drive, Mississauga, L5M 5A4
Shally Shi
Sales Representative, Dolphin Realty Inc
English, Mandarin
Residential ResaleProperty ManagementPre Construction
Mortgage Information
Estimated Payment
$0 Principal and Interest
 Walk Score for 5179 Elmridge Drive
Walk Score for 5179 Elmridge Drive

Book a Showing
Tour this home with Shally
Frequently Asked Questions
Can't find what you're looking for? Contact our support team for more information.
Check out 100+ listings near this property. Listings updated daily
See the Latest Listings by Cities
1500+ home for sale in Ontario

Looking for Your Perfect Home?
Let us help you find the perfect home that matches your lifestyle
