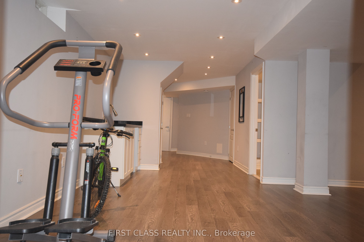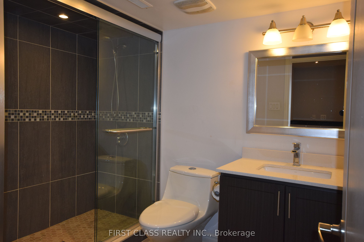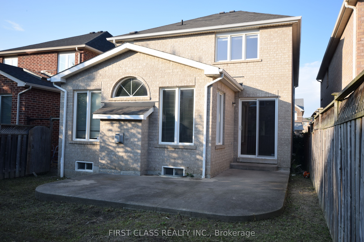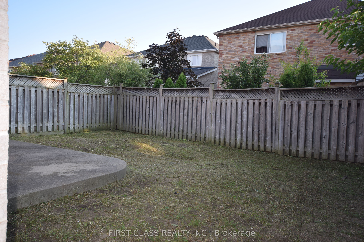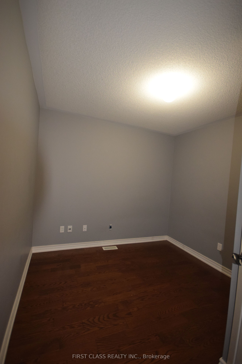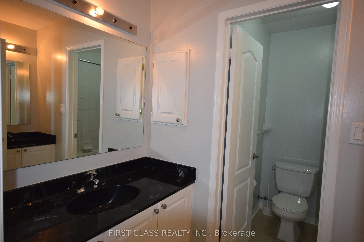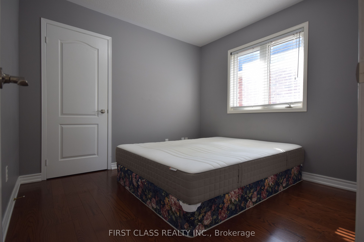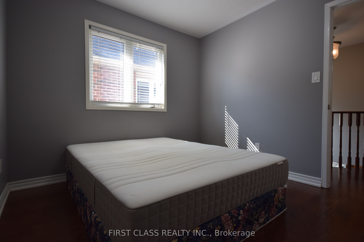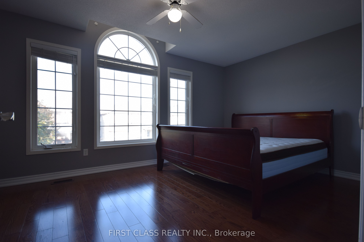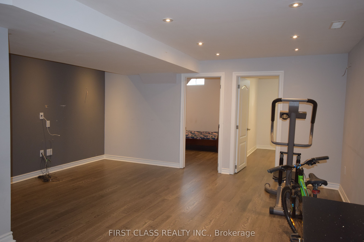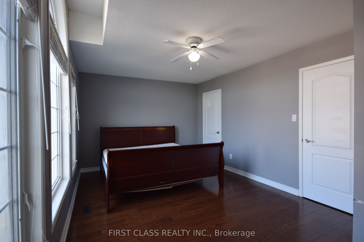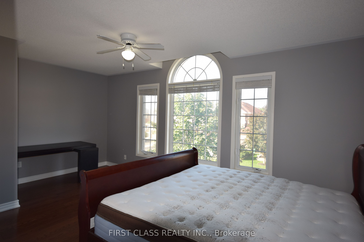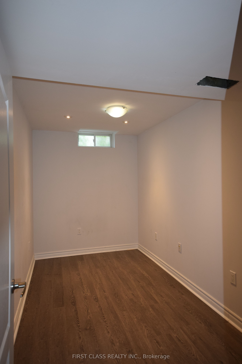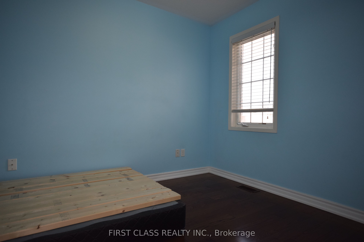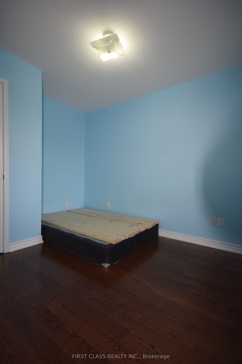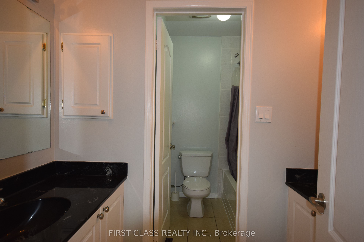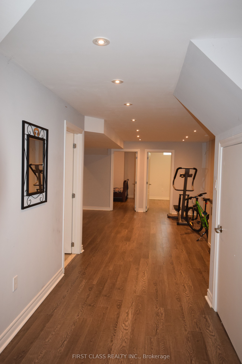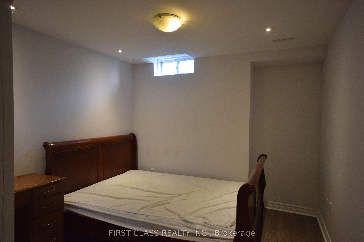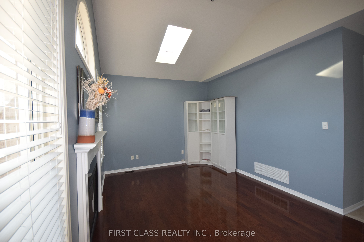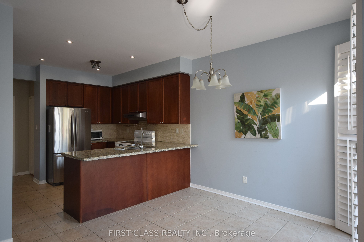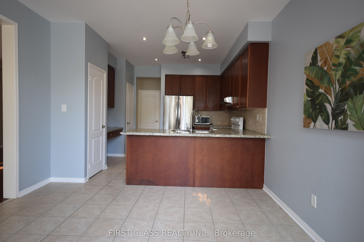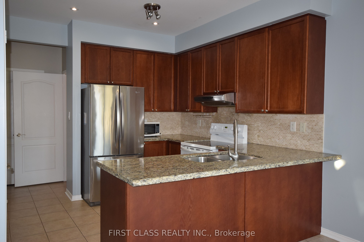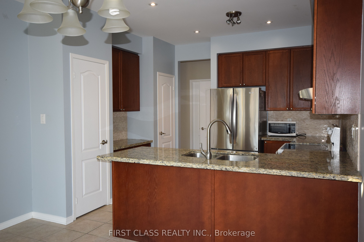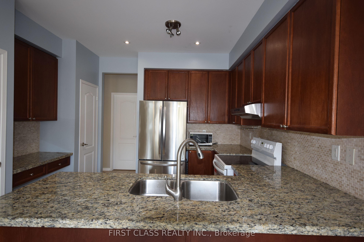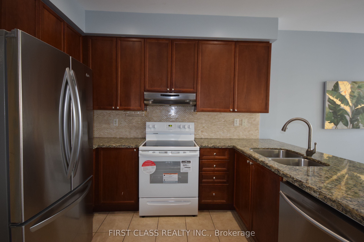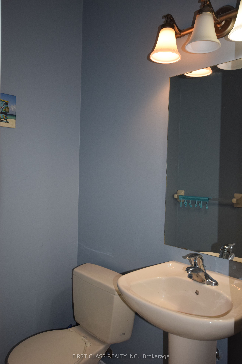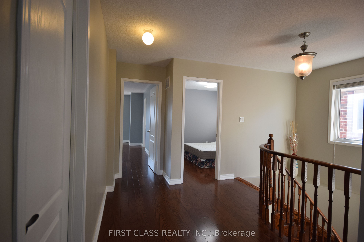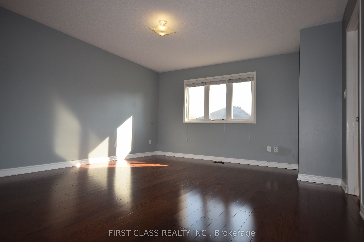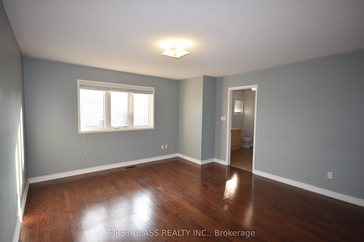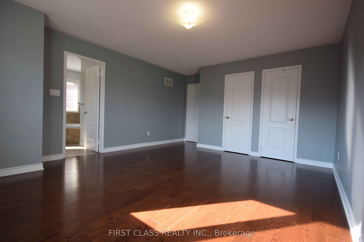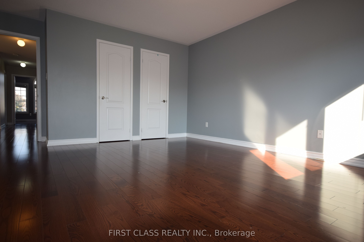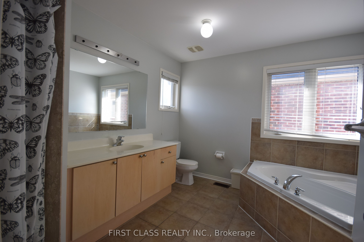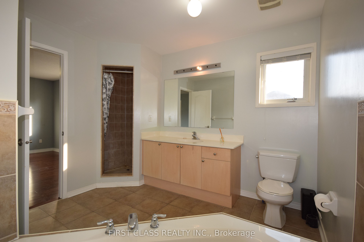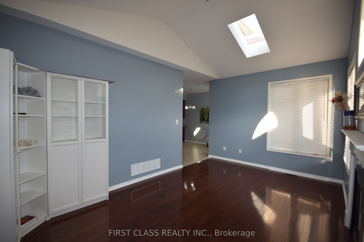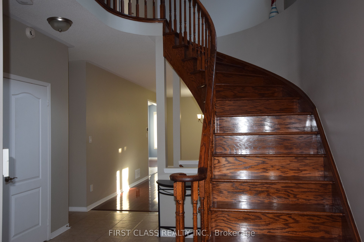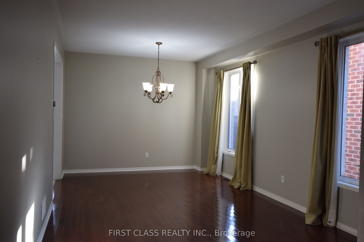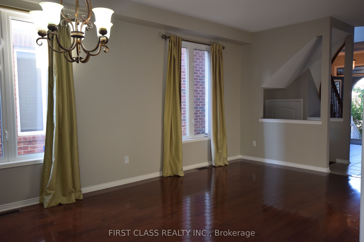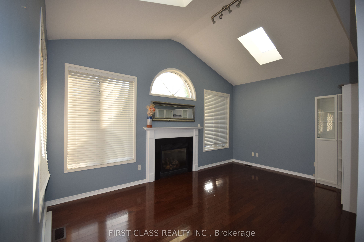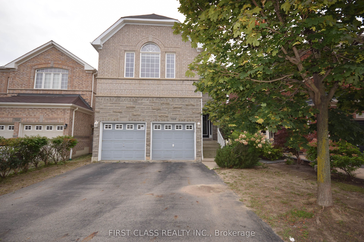
$4,900 /mo
Listed by FIRST CLASS REALTY INC.
Detached•MLS #W12040458•Price Change
Room Details
| Room | Features | Level |
|---|---|---|
Living Room 6.11 × 3.55 m | Open ConceptPicture WindowHardwood Floor | Main |
Dining Room 6.11 × 3.55 m | Hardwood FloorCombined w/LivingWindow | Main |
Kitchen 6.1 × 3.71 m | Modern KitchenGranite CountersPantry | Main |
Primary Bedroom 4.79 × 4.26 m | 4 Pc EnsuiteWalk-In Closet(s)Hardwood Floor | Second |
Bedroom 2 4.85 × 3.35 m | ClosetWindowHardwood Floor | Second |
Bedroom 3 3.05 × 2.96 m | ClosetWindowHardwood Floor | Second |
Client Remarks
Unique Opportunity In The Most Sought After Churchill Meadows Neighbourhood, Quiet, Safe And Friendly. Great Layout Featuring Spacious Family Rm.With Cathedral Ceiling, 2 Skylights & Gas Fireplace With Window Above. 9' Ceilings. Oak Staircase,Cultured Marble Countertops In Bathrooms, 2 Pantries+Desk. 5 Bedroom. Mstr W/2W/I Clsts~ Professionally Finished Lower Level~ Opn Cpt Recrm W/Pot Lghts, Bi Wetbar, 6th Br, Off & 3Pc Bath~ Concrete Patio~ Backyard Has Western Exposure ~Close To Erin Centre Shopping Mall, Shopping Plazas. Close To Schools, Park, Bus, Library. Minutes Drive To Hwy 407, 403, 401.
About This Property
5168 Littlebend Drive, Mississauga, L5M 8B6
Home Overview
Basic Information
Walk around the neighborhood
5168 Littlebend Drive, Mississauga, L5M 8B6
Shally Shi
Sales Representative, Dolphin Realty Inc
English, Mandarin
Residential ResaleProperty ManagementPre Construction
 Walk Score for 5168 Littlebend Drive
Walk Score for 5168 Littlebend Drive

Book a Showing
Tour this home with Shally
Frequently Asked Questions
Can't find what you're looking for? Contact our support team for more information.
See the Latest Listings by Cities
1500+ home for sale in Ontario

Looking for Your Perfect Home?
Let us help you find the perfect home that matches your lifestyle

