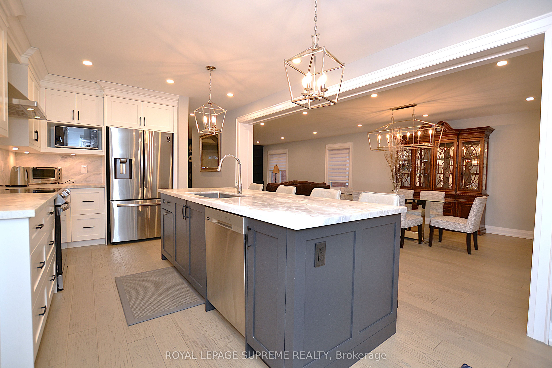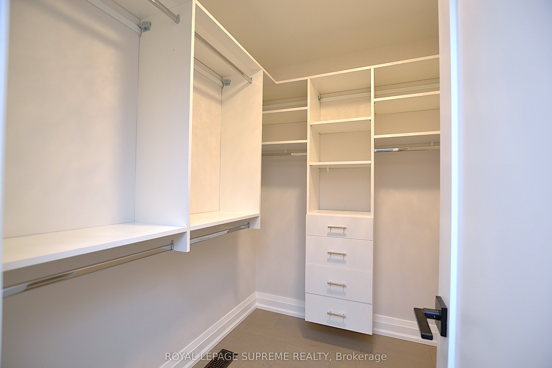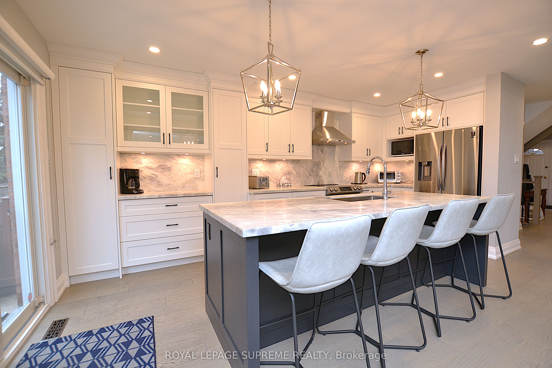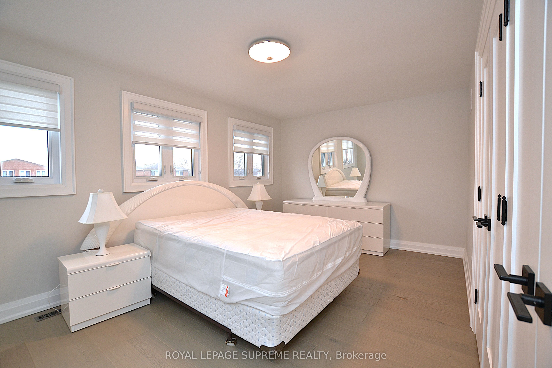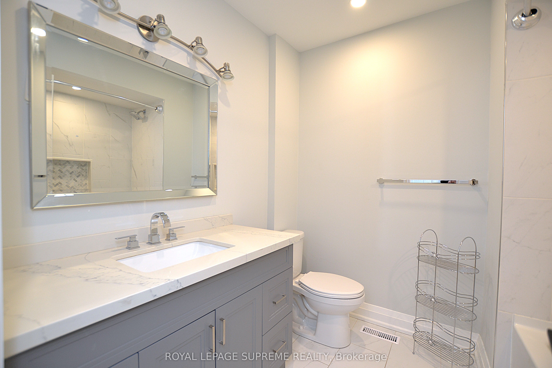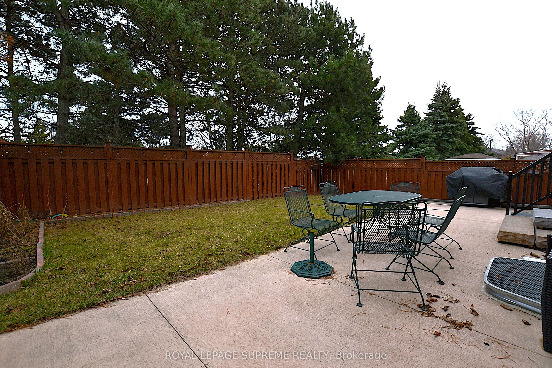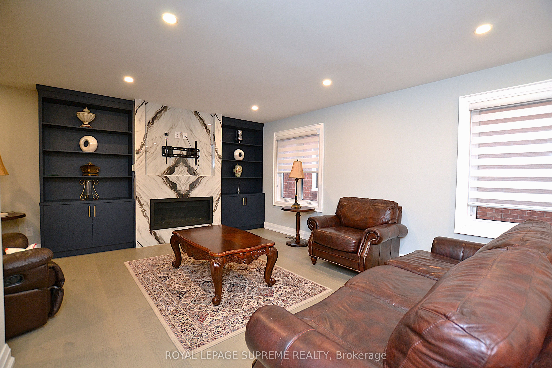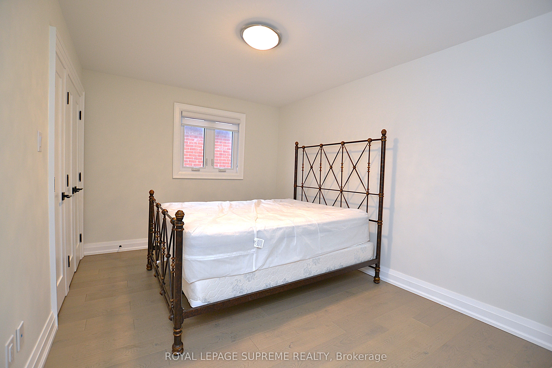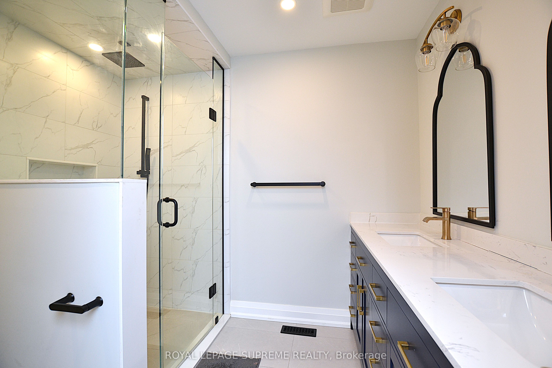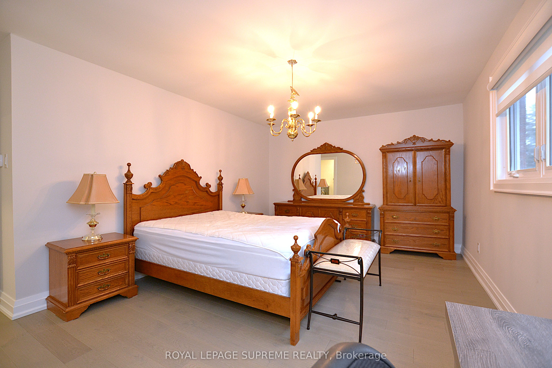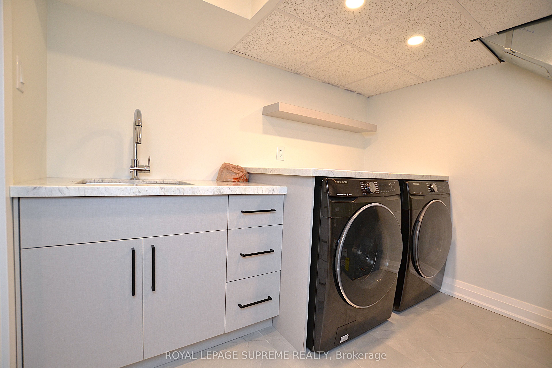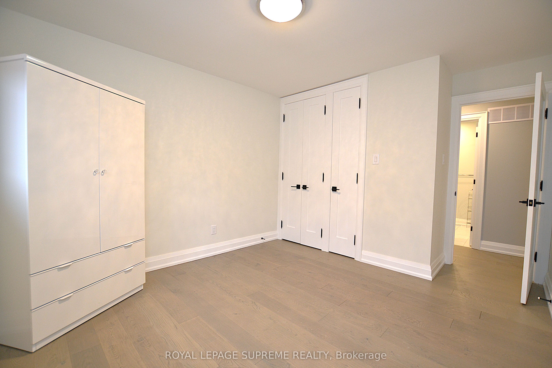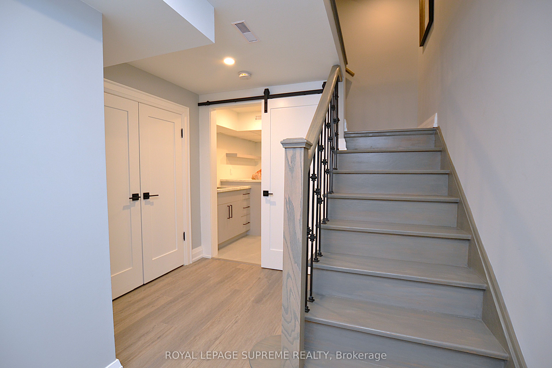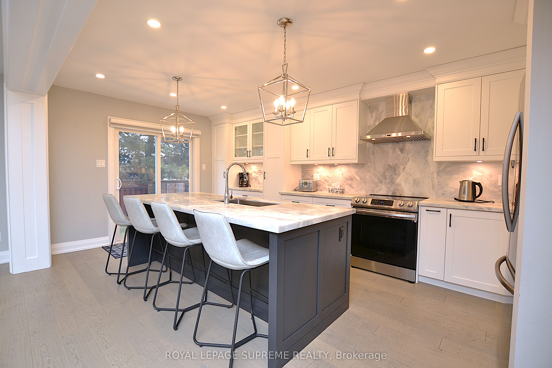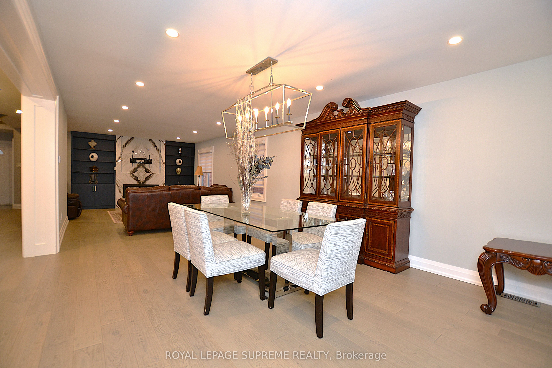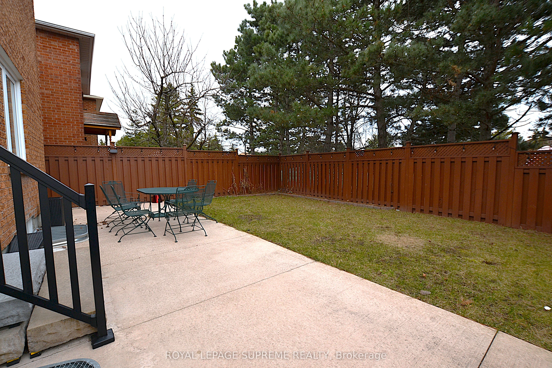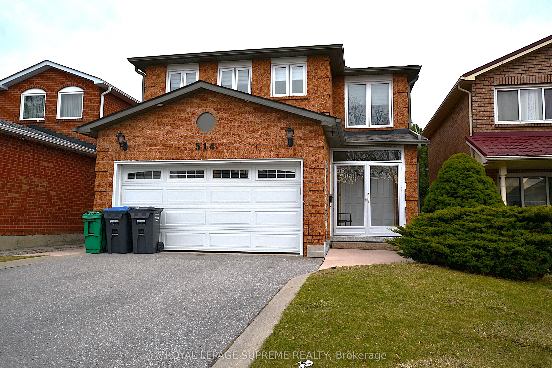
$4,250 /mo
Listed by ROYAL LEPAGE SUPREME REALTY
Detached•MLS #W12063227•Price Change
Room Details
| Room | Features | Level |
|---|---|---|
Living Room 10.06 × 3.85 m | Hardwood FloorGas FireplaceCombined w/Dining | Main |
Dining Room 10.06 × 3.85 m | Hardwood FloorCombined w/Living | Main |
Kitchen 5.56 × 3.3 m | Hardwood FloorPantry | Main |
Primary Bedroom 3.64 × 5.26 m | Hardwood FloorWalk-In Closet(s)4 Pc Ensuite | Second |
Bedroom 2 3.29 × 3.4 m | Hardwood FloorDouble Closet | Second |
Bedroom 3 3.02 × 4.12 m | Hardwood FloorDouble Closet | Second |
Client Remarks
Welcome to 514 Petawawa Crescent! This spacious 4 bedroom, 3 washroom home checks all the boxes. Offering an open concept floor plan that will not disappoint. Includes modern kitchen with stainless steel appliances, gas fireplace in living room, private laundry room in basement, primary bedroom with walk in closet & private ensuite, hardwood flooring throughout, private fenced backyard and 2 parking spots (1 garage spot & 1 driveway spot). Close to highways and shopping. Visit Today!
About This Property
514 Petawawa Crescent, Mississauga, L4Z 2N4
Home Overview
Basic Information
Walk around the neighborhood
514 Petawawa Crescent, Mississauga, L4Z 2N4
Shally Shi
Sales Representative, Dolphin Realty Inc
English, Mandarin
Residential ResaleProperty ManagementPre Construction
 Walk Score for 514 Petawawa Crescent
Walk Score for 514 Petawawa Crescent

Book a Showing
Tour this home with Shally
Frequently Asked Questions
Can't find what you're looking for? Contact our support team for more information.
See the Latest Listings by Cities
1500+ home for sale in Ontario

Looking for Your Perfect Home?
Let us help you find the perfect home that matches your lifestyle
