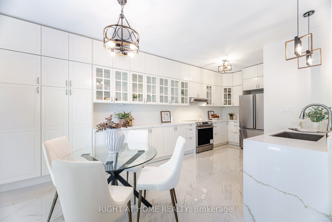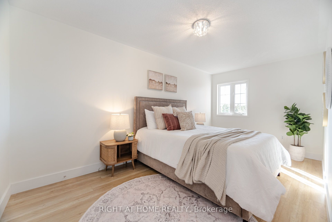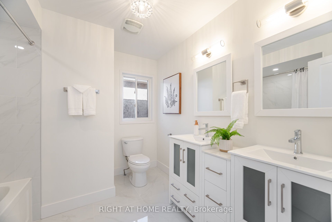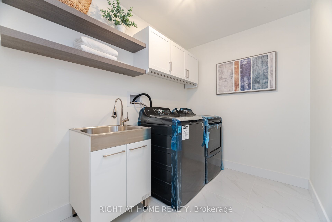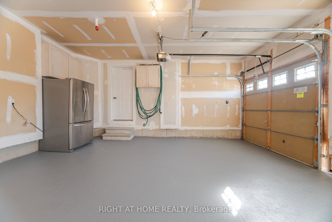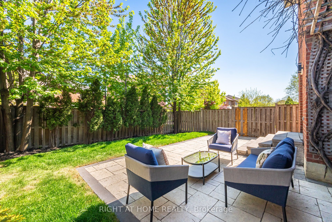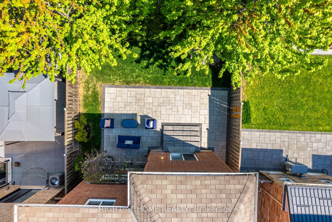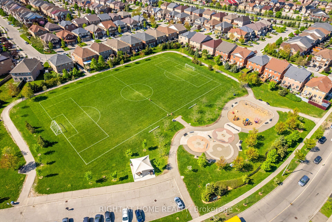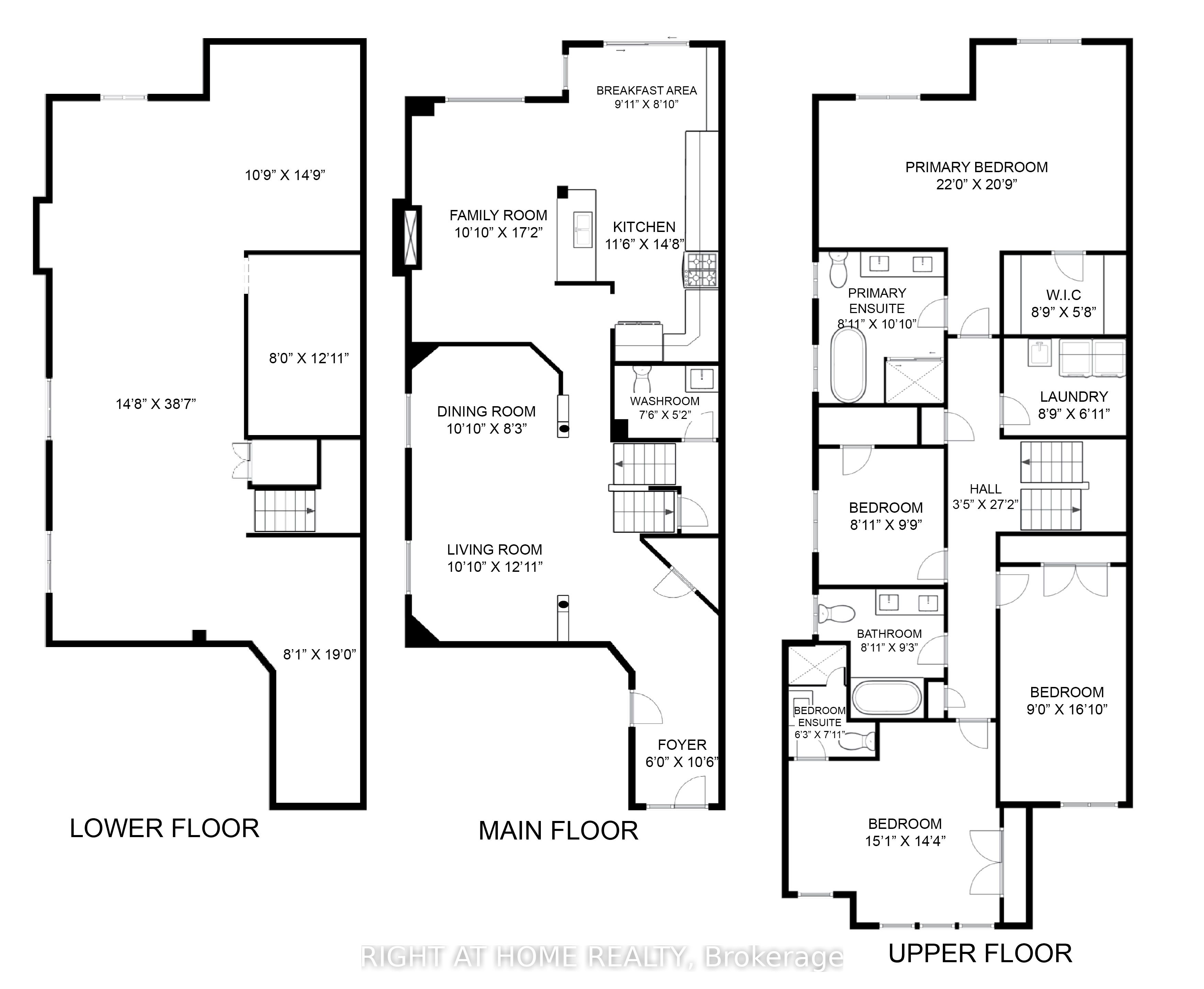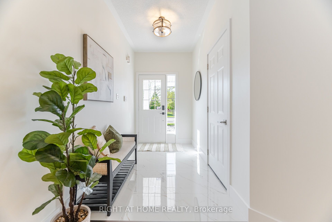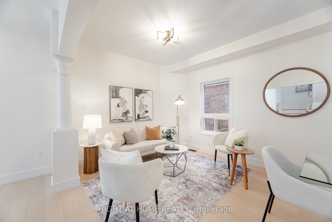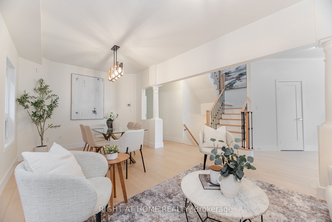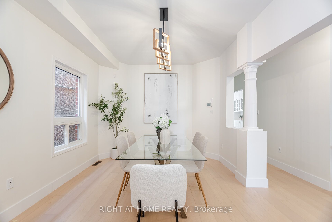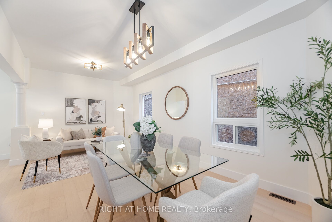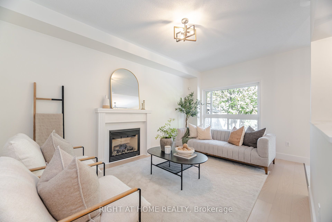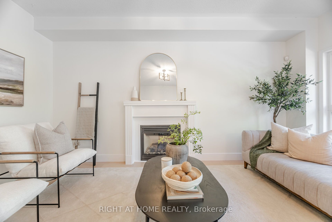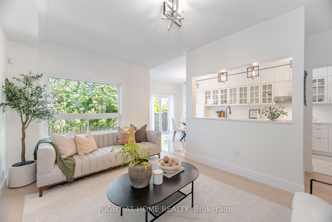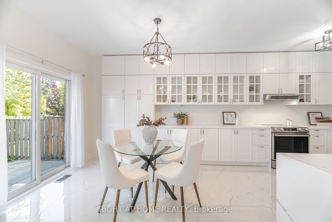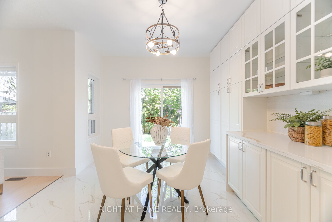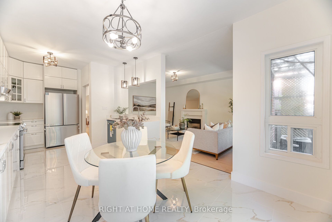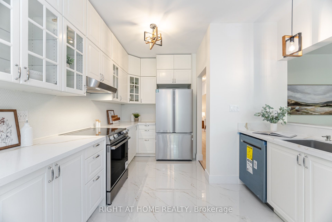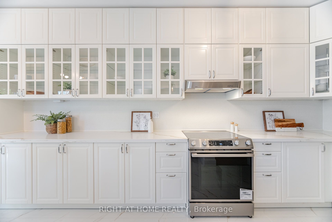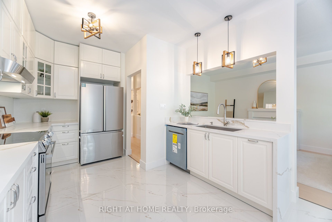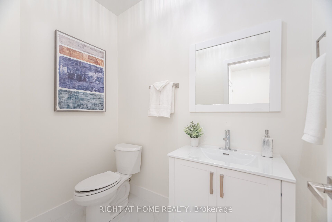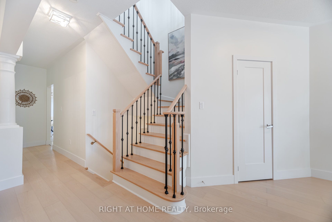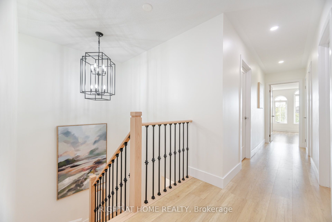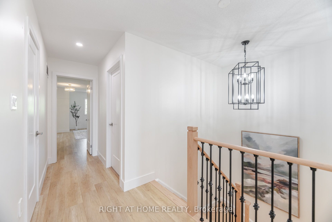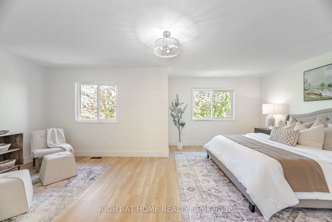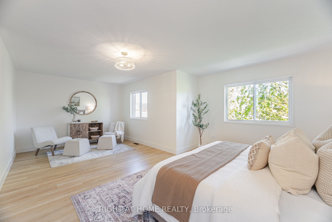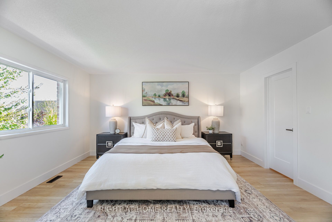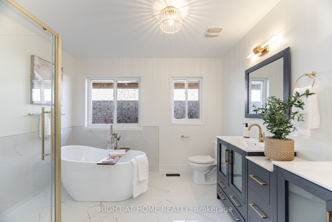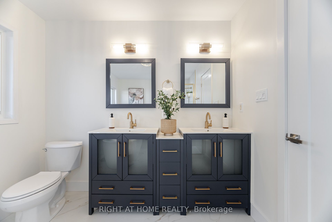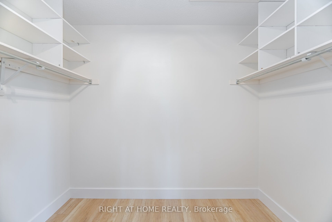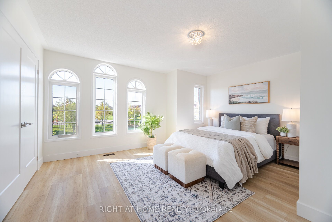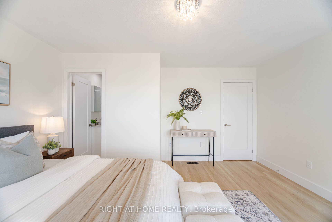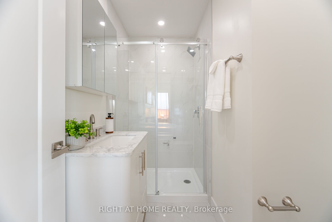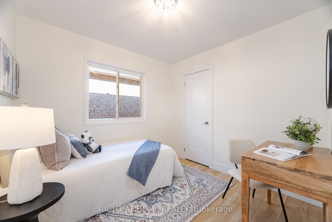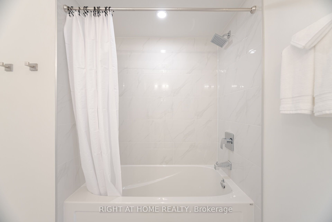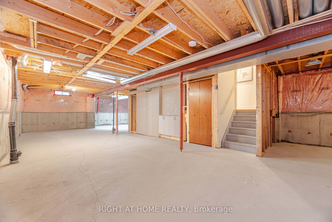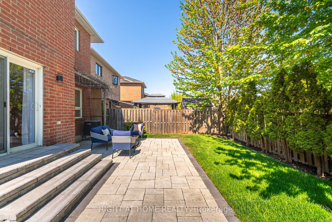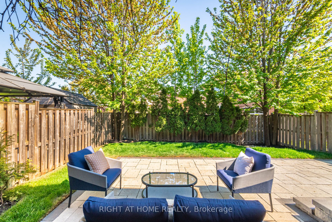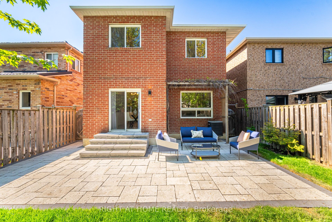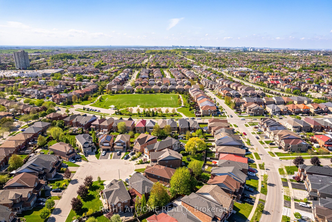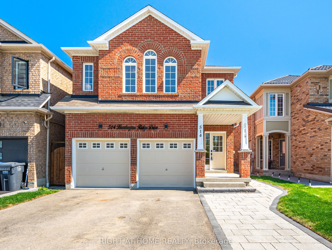
$1,699,000
Est. Payment
$6,489/mo*
*Based on 20% down, 4% interest, 30-year term
Listed by RIGHT AT HOME REALTY
Detached•MLS #W12176036•Price Change
Price comparison with similar homes in Mississauga
Compared to 164 similar homes
4.9% Higher↑
Market Avg. of (164 similar homes)
$1,619,594
Note * Price comparison is based on the similar properties listed in the area and may not be accurate. Consult licences real estate agent for accurate comparison
Room Details
| Room | Features | Level |
|---|---|---|
Living Room 3.3 × 3.93 m | Hardwood FloorOpen Concept | Ground |
Dining Room 3.3 × 2.51 m | Hardwood FloorOpen Concept | Ground |
Kitchen 3.5 × 4.48 m | Porcelain FloorQuartz CounterFrench Doors | Ground |
Primary Bedroom 6.71 × 6.32 m | LaminateWalk-In Closet(s)5 Pc Ensuite | Second |
Bedroom 2 4.6 × 4.37 m | LaminateDouble Closet3 Pc Ensuite | Second |
Bedroom 3 2.74 × 5.12 m | LaminateDouble Closet | Second |
Client Remarks
Prime Mississauga Location, Top to Bottom Luxury Renovations Indoor & Outdoor, 4 Bedrooms 3.5 Bathrooms, Double Garage, Park & Soccer Field Across the Street, 2 Living Areas on Ground Floor, 2 Linen Closets, Upstairs Laundry - You Know That You Have Been Waiting For This. Close to $300,000 Spent to Serve This Home on a Silver Platter to You and Your Family. The Kitchen is Custom Designed with Cabinets Stretching All the Way to the End of the Breakfast Room, French Glass Doors Throughout and a Bonus Top Row Push-To-Open Cabinetry. Hardwood (Ground Floor), Water Resistant Laminate (2nd Floor), and 24x24 Porcelain Tiles Throughout Entire Home in Every Room, Carpet Free! 9+ Foot Ceilings on Ground Floor. Upstairs Has 2 Master Bedrooms, Each with Their own Ensuite Bathroom. The Bigger Master Has a Huge Walk-in Closet & a Jaw-Breaking 5-Piece Ensuite Bathroom, Gold Finishing, Elegant Free Standing Bathtub, Modern Split-Level Vanity, And a Large Stand Up Shower. The Second Master has a Double Closet with 4 Windows Sun-Filling the Entire Room, a 3-Piece Ensuite with a Large Glass Sliding Door Stand Up Shower. Both Master Bedrooms Have Areas Large for a Queen or a King Bed + A Sitting Area. The Third Upstairs 4-Piece Bathroom is Also Elegant in its' Design with a Silver/Chrome Theme. All Rustic & Farmhouse Style Light Fixtures Throughout. New Classy Interlocking System with Border Laid Spanning From the Front, Side Yard, to the Backyard. New Grass & Sod, Mulching, and River Stone. Backyard is Thoughtfully Designed to Enjoy Both Sitting & BBQ Areas, and Nature with the Beautiful Privacy Trees, Grass Area, and the Majestic Grape Vines. This is a Neighborhood Everyone Wants to be in, Close to Square One, Mavis & Highway 403 Exit, Cooksville GO Station, Centrally Located in the City Almost Everything You Need is Within a 15 Minute Drive. Your Extended Family, Guests, Friends will All be Visiting You All the The Time, You Will Have One of the Nicest Houses in the Neighborhood!
About This Property
514 Huntington Ridge Drive, Mississauga, L5R 2X7
Home Overview
Basic Information
Walk around the neighborhood
514 Huntington Ridge Drive, Mississauga, L5R 2X7
Shally Shi
Sales Representative, Dolphin Realty Inc
English, Mandarin
Residential ResaleProperty ManagementPre Construction
Mortgage Information
Estimated Payment
$0 Principal and Interest
 Walk Score for 514 Huntington Ridge Drive
Walk Score for 514 Huntington Ridge Drive

Book a Showing
Tour this home with Shally
Frequently Asked Questions
Can't find what you're looking for? Contact our support team for more information.
See the Latest Listings by Cities
1500+ home for sale in Ontario

Looking for Your Perfect Home?
Let us help you find the perfect home that matches your lifestyle
