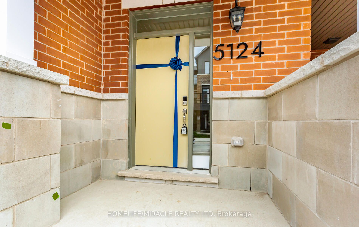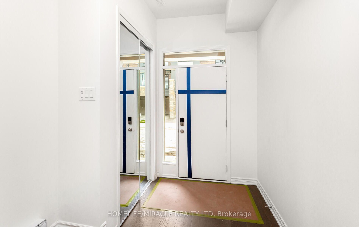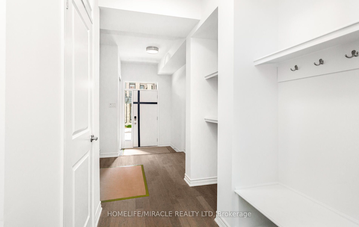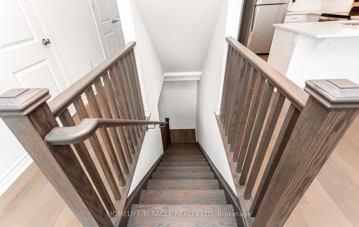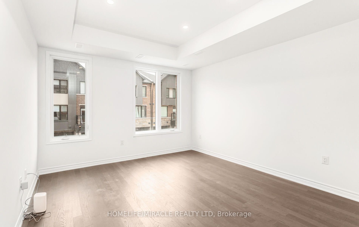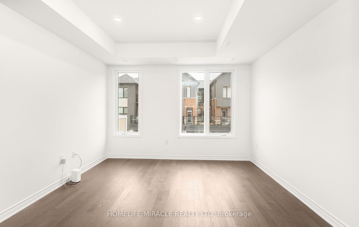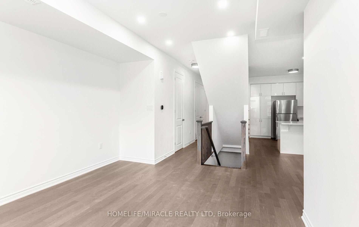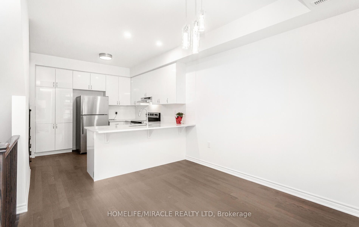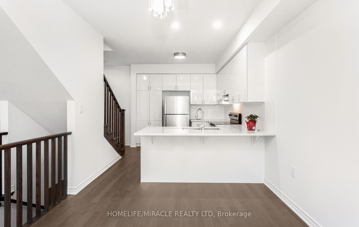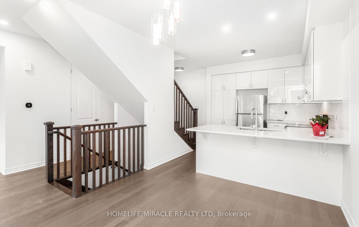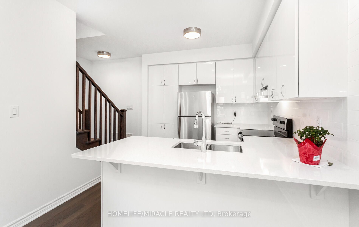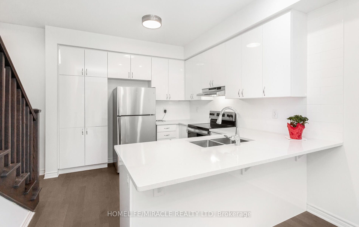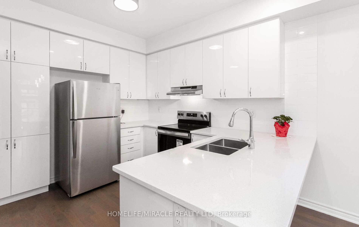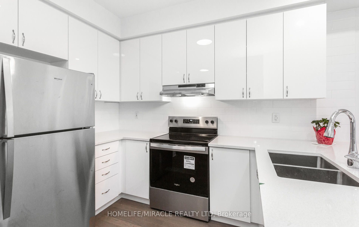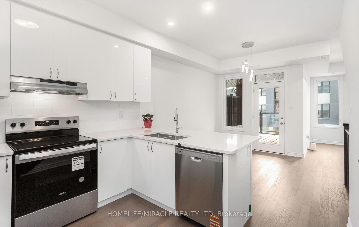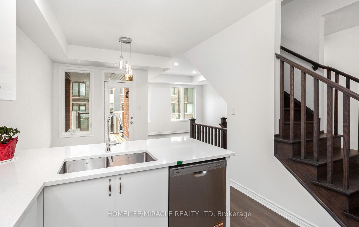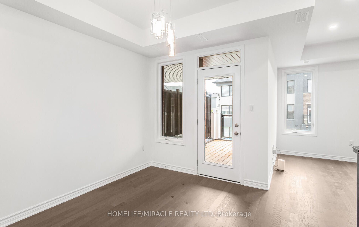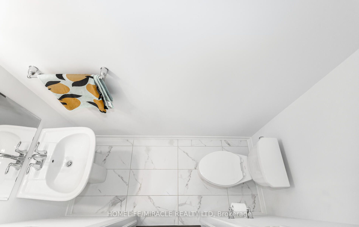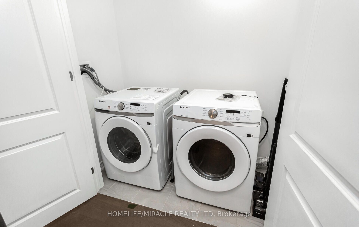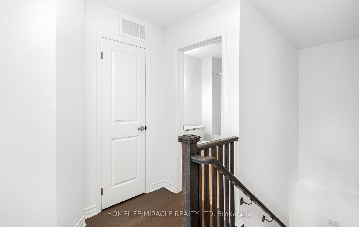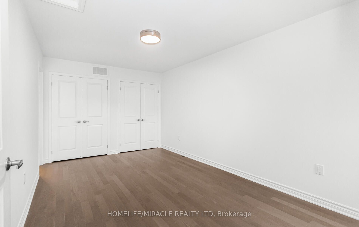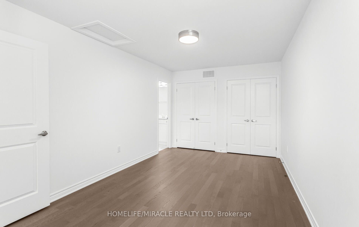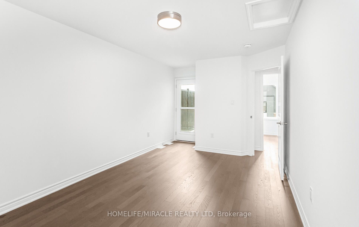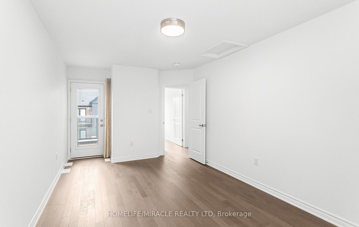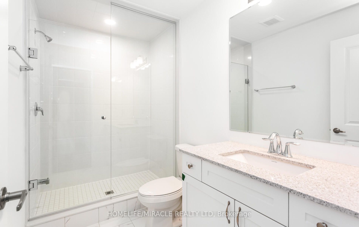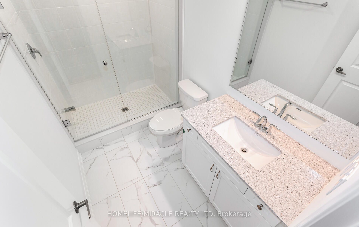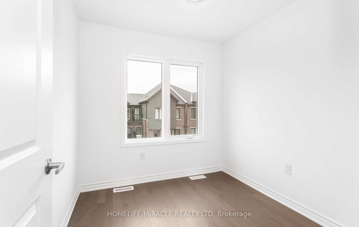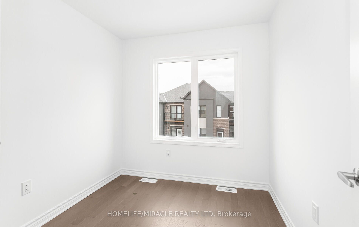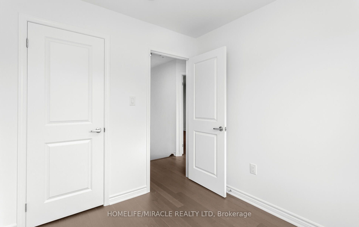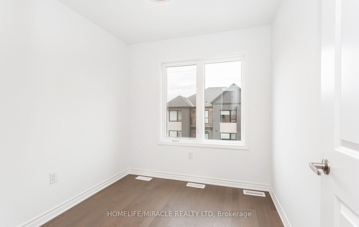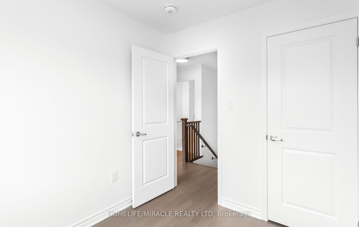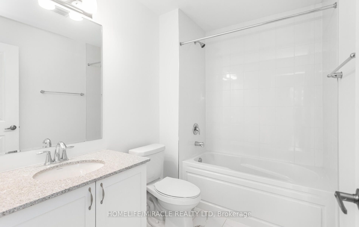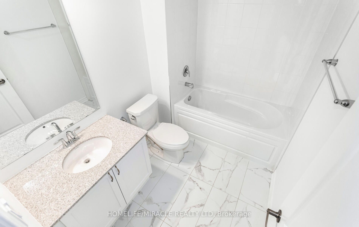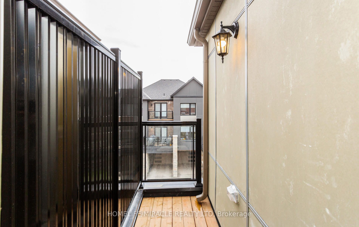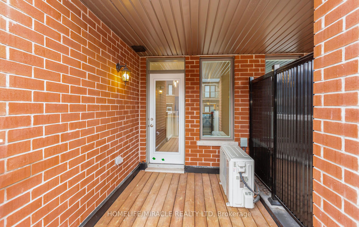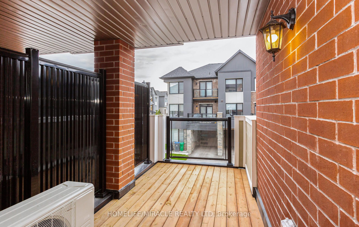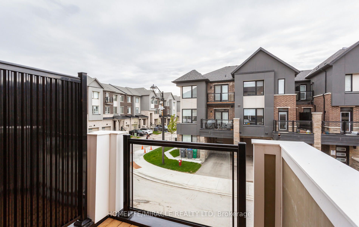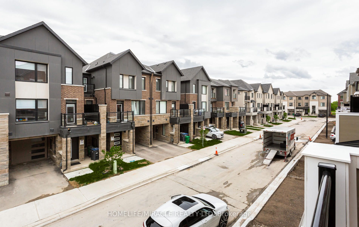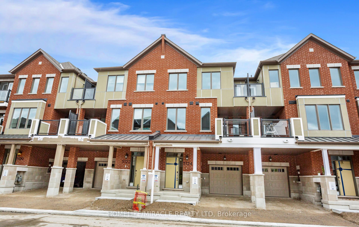
$3,500 /mo
Listed by HOMELIFE/MIRACLE REALTY LTD
Att/Row/Townhouse•MLS #W12160912•New
Room Details
| Room | Features | Level |
|---|---|---|
Dining Room 3.07 × 3.05 m | Hardwood FloorOpen Concept | Second |
Kitchen 3.36 × 3.07 m | Stainless Steel ApplPot LightsBacksplash | Second |
Primary Bedroom 4.94 × 3.07 m | Hardwood FloorW/O To BalconyCloset | Third |
Bedroom 2 2.7 × 2.4 m | Hardwood FloorWindowCloset | Third |
Bedroom 3 2.7 × 2.4 m | Hardwood FloorWindowCloset | Third |
Client Remarks
Location Location Location Brand New & Never lived-in, Super rare! 3 story townhome, 3 bedrooms, 2.5 bath, Featuring 1442 sqft , Bright and open concept floor plan with upgraded kitchen, Dining space, hardwood floors, Laundry at main level, and a large living room leading to balcony. Walking distance to plaza, Churchill Meadow community center, Bus station, highest rated schools, Hwy 407. Premium Lot-no walk way intersecting the driveway with two car parking. No water heater rentals, Includes common elements fee (Covers lawn moving, Visitor Parking, Closed Community Park). Upgraded kitchen including backsplash, 9 inch deep 50-50 sink, Pot Lights, Cabinets. Blinds on all windows, Raised sink in En-suite bathroom, 2 Closets in Primary Bedroom leading to a balcony. Established Free internet connection until April 2026. In well-established 1 Year old neighborhood. Available immediately.
About This Property
5124 Vetere Street, Mississauga, L5M 2S8
Home Overview
Basic Information
Walk around the neighborhood
5124 Vetere Street, Mississauga, L5M 2S8
Shally Shi
Sales Representative, Dolphin Realty Inc
English, Mandarin
Residential ResaleProperty ManagementPre Construction
 Walk Score for 5124 Vetere Street
Walk Score for 5124 Vetere Street

Book a Showing
Tour this home with Shally
Frequently Asked Questions
Can't find what you're looking for? Contact our support team for more information.
See the Latest Listings by Cities
1500+ home for sale in Ontario

Looking for Your Perfect Home?
Let us help you find the perfect home that matches your lifestyle
