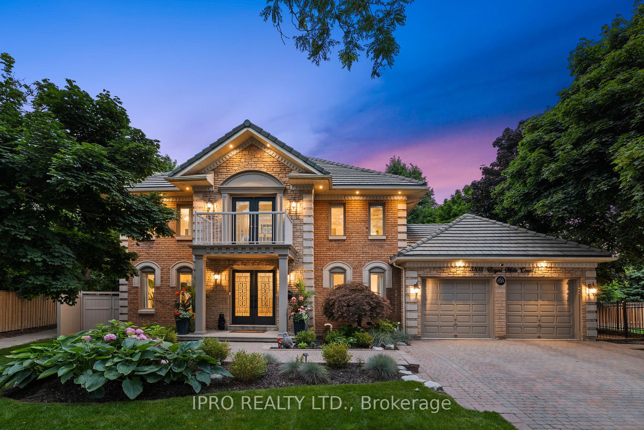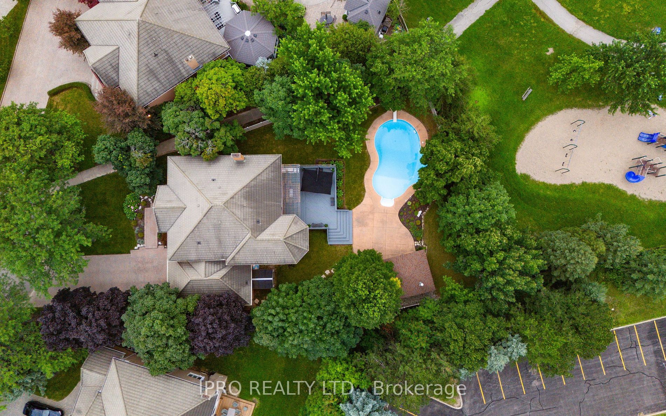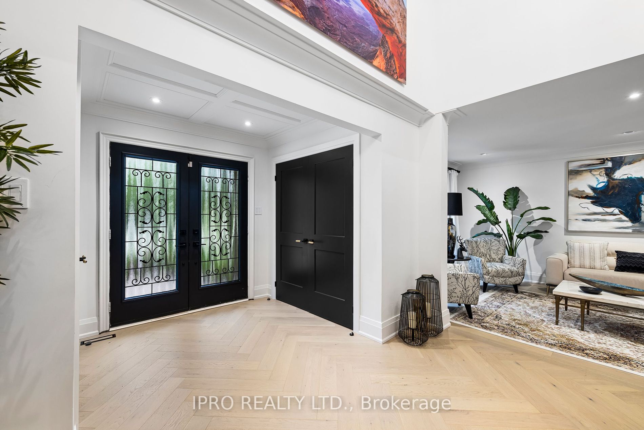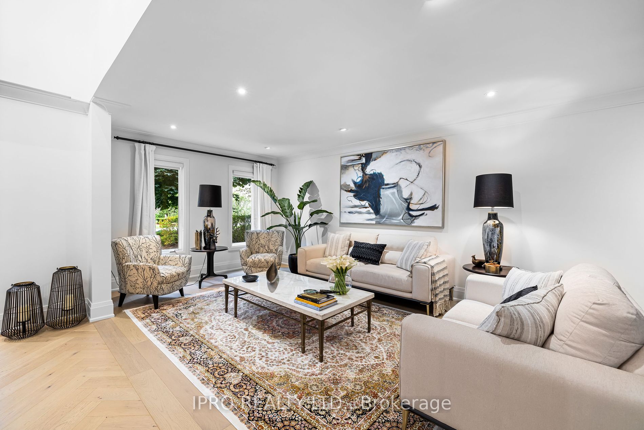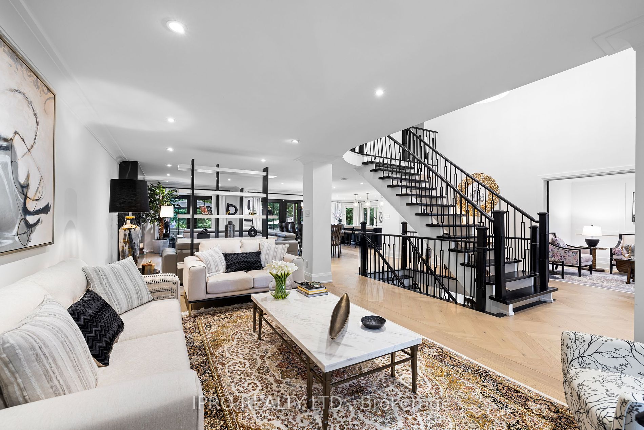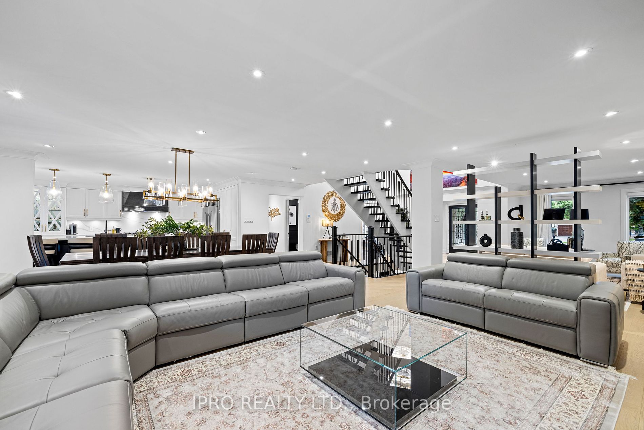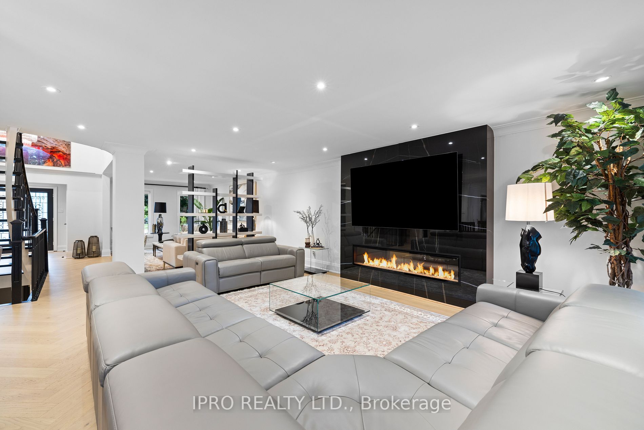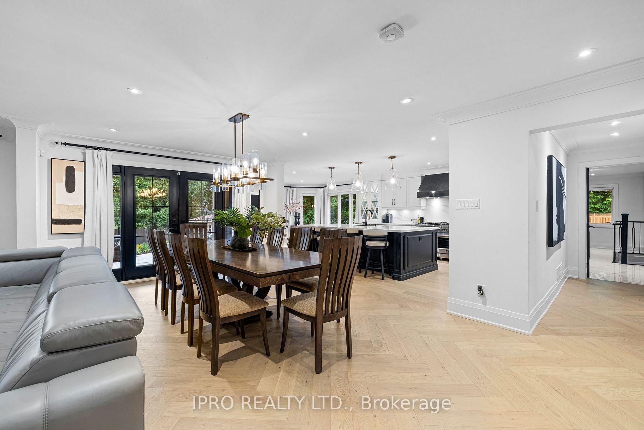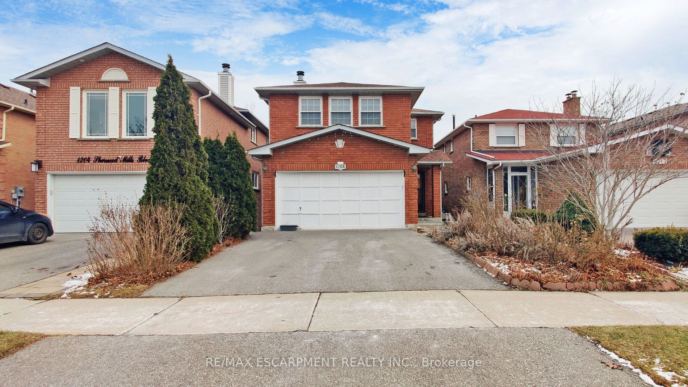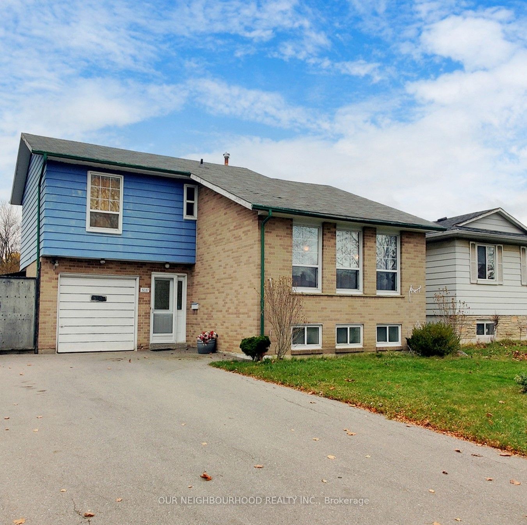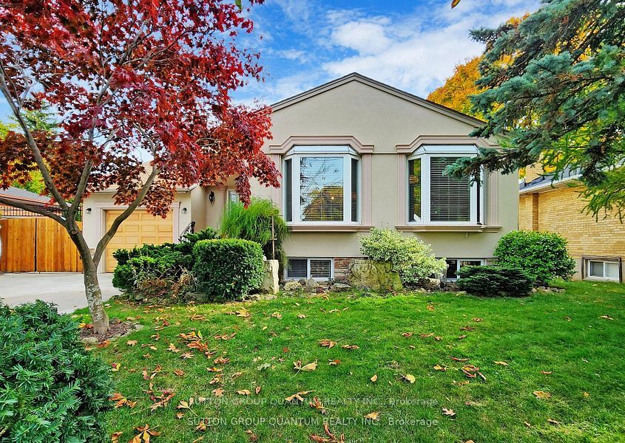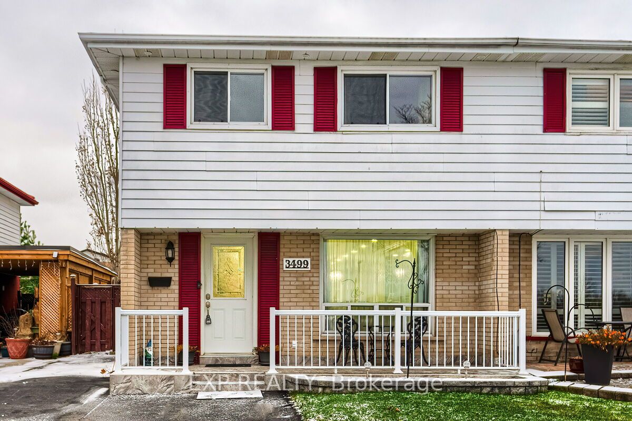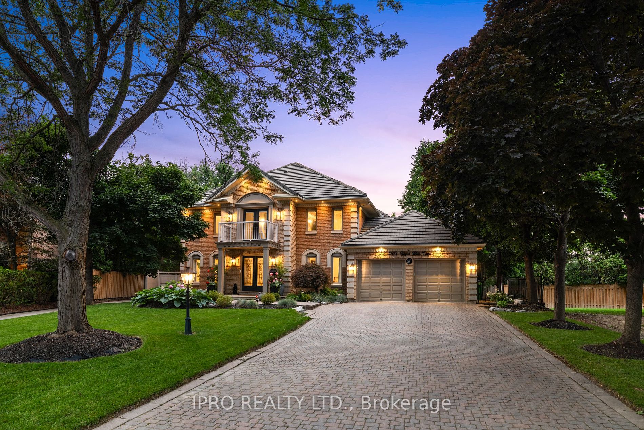
$2,998,000
5103 Royal Mills Crt, Mississauga, Ontario, L5M 4X9
MLS - #W11907308
Property Description
5103 Royal Mills Crt, Mississauga, Ontario
Property type
Detached
Lot size
65.00 X 197.00 Feet
Style
2-Storey
Approx. Area
3500-5000 Sqft
Taxes
$14,440
Tax year
2024
Garage spaces
2
Mls® #
W11907308
Extras
Top of the Line Appliances, 2 Full Kitchens (1 in Basement), All Elfs, Window Coverings. 2 Fireplaces, Inground Pool. Garden Shed with Fridge.
Home Overview
Basement information
Finished, Sep Entrance
Building size
3500-5000
Status
Active
Property sub type
Maintenance fee
N/A
Year built
--
Listed by IPRO REALTY LTD.
Mortgage Calculator
Calculate your monthly mortgage payments based on the home value,
$
$
%
$
%
Yrs
$ /mo
Your Estimated Monthly Mortgage Payment
This calculator is for demonstration purposes only. Always consult a professional financial advisor before making personal financial decisions.
 Walk Score for 5103 Royal Mills Crt
Walk Score for 5103 Royal Mills Crt


