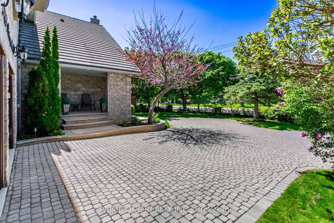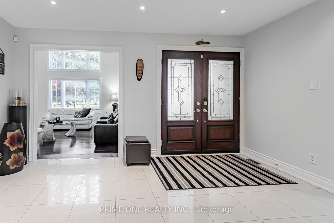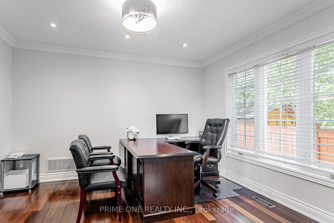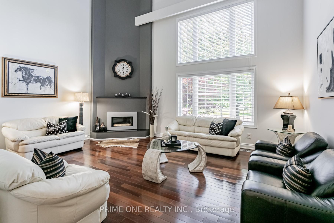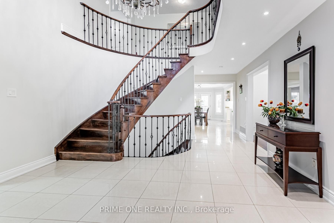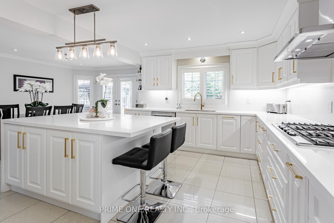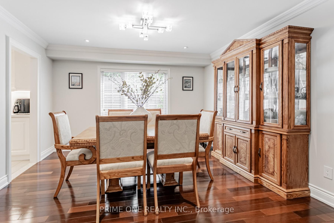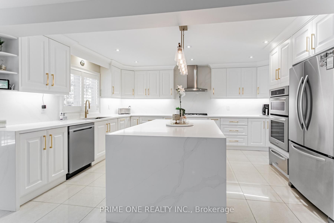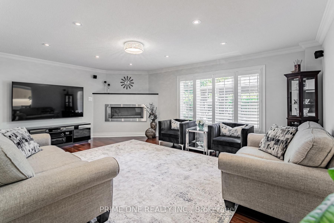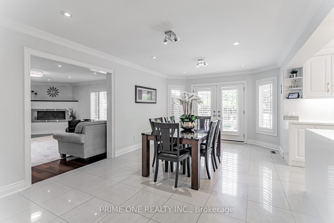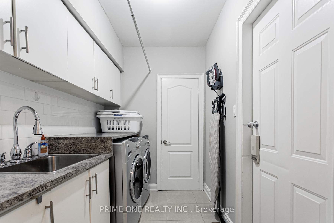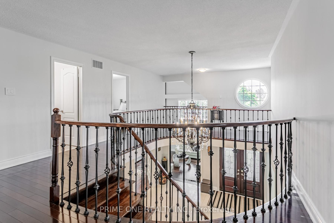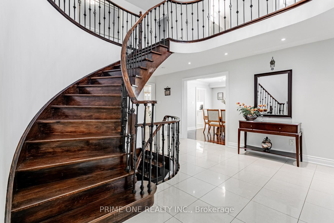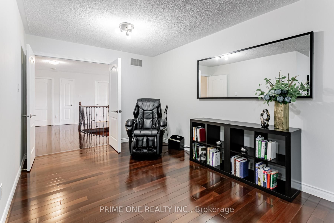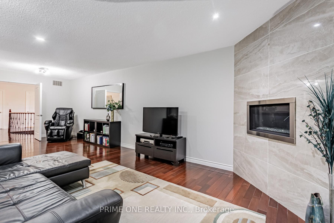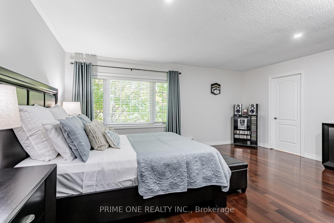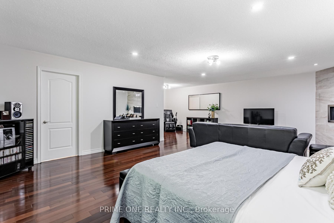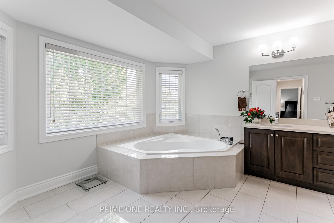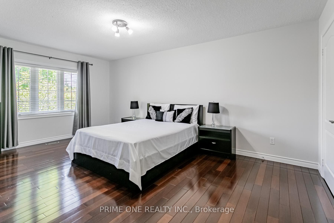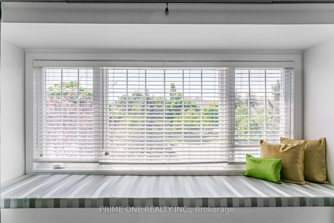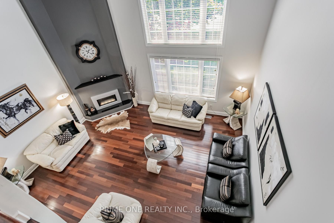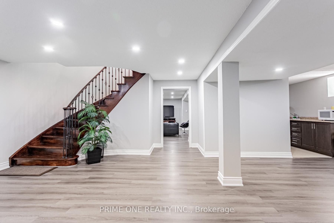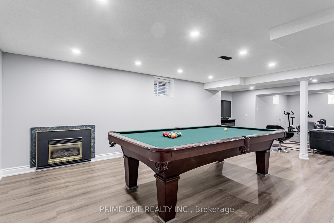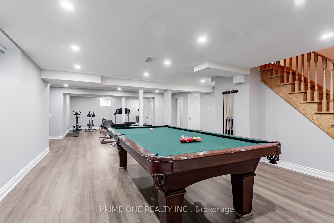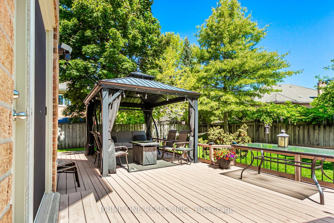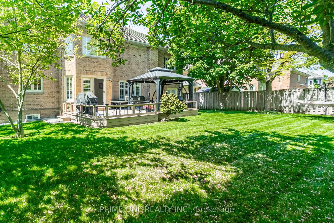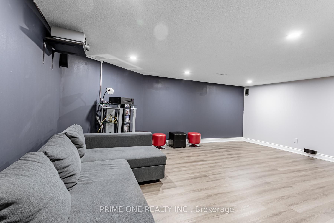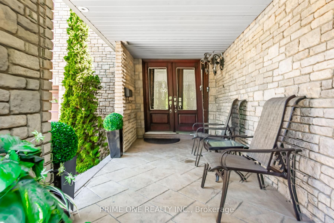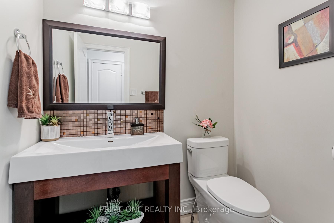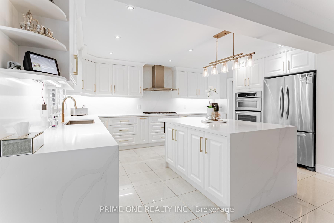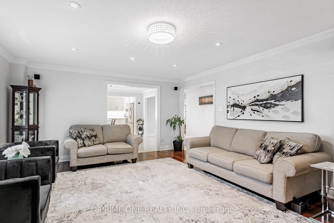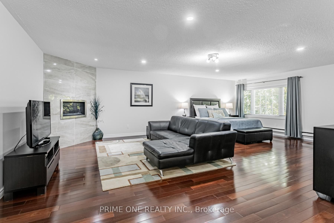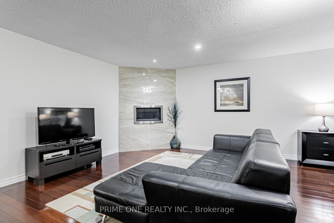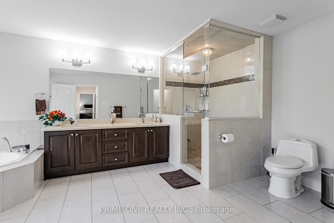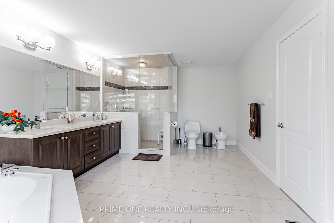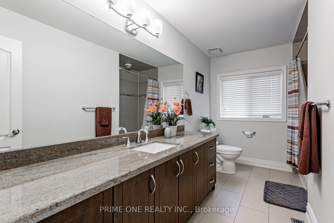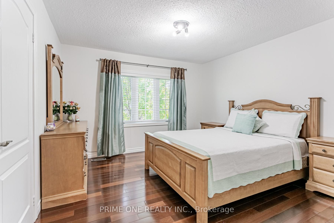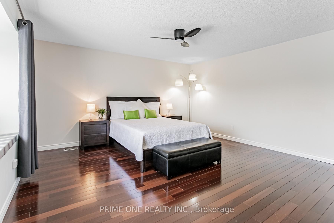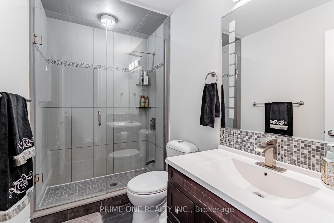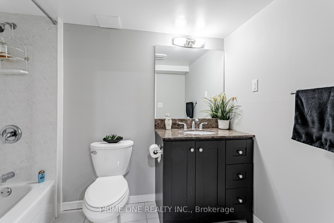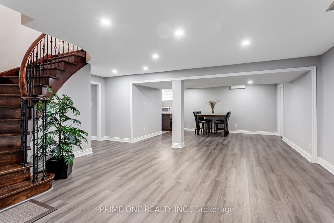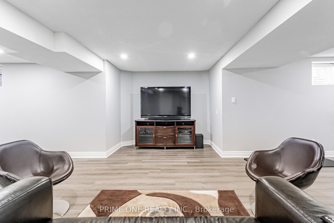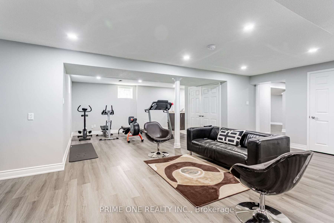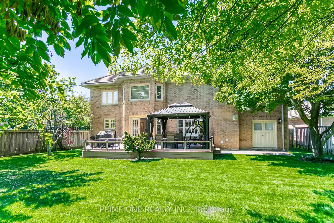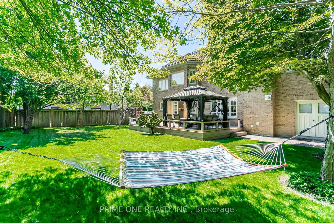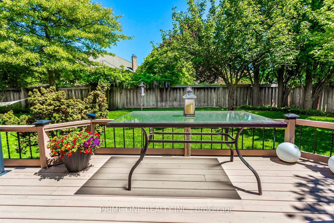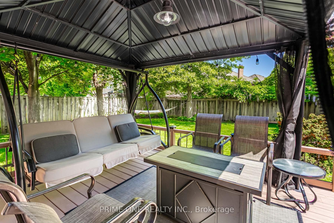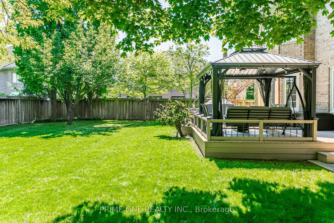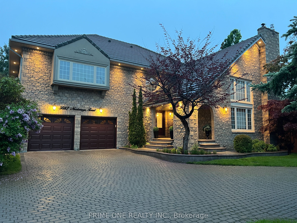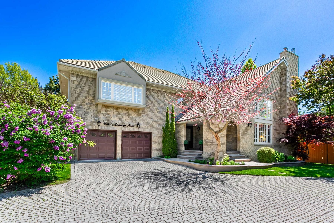
$2,900,000
Est. Payment
$11,076/mo*
*Based on 20% down, 4% interest, 30-year term
Listed by PRIME ONE REALTY INC.
Detached•MLS #W12180130•New
Price comparison with similar homes in Mississauga
Compared to 65 similar homes
10.9% Higher↑
Market Avg. of (65 similar homes)
$2,615,801
Note * Price comparison is based on the similar properties listed in the area and may not be accurate. Consult licences real estate agent for accurate comparison
Room Details
| Room | Features | Level |
|---|---|---|
Living Room 6.15 × 4.95 m | Large WindowOverlooks FrontyardGas Fireplace | Main |
Dining Room 3.94 × 3.78 m | Large WindowHardwood FloorFormal Rm | Main |
Kitchen 4.88 × 3.68 m | Ceramic FloorQuartz CounterB/I Appliances | Main |
Primary Bedroom 8.15 × 7.72 m | Gas FireplaceHardwood Floor6 Pc Ensuite | Second |
Bedroom 2 7.9 × 5.33 m | 3 Pc EnsuiteBay WindowHardwood Floor | Second |
Bedroom 3 5.51 × 3.81 m | Hardwood FloorDouble ClosetLarge Window | Second |
Client Remarks
Welcome to a stunning luxury home in the prestigious Central Erin Mills community, offering elegant and comfortable living. Step into a grand foyer with a circular staircase. The sunken living room features a cozy gas fireplace and soaring open-to-above ceilings. An office that overlooks the living room, adding both style and usefulness.. The modern, newly renovated kitchen is a chef's dream with quartz countertops and quartz backsplash, a massive centre island, pot lights, and built-in appliances. The bright breakfast area offers nice views of the private backyard, while the spacious family room with natural light and includes a second gas fireplace. Upstairs, the expansive primary suite offers his and her built-in closets, additional custom-built storage, and a 6-piece ensuite featuring a separate glass shower and Jacuzzi tub (as is). A second bedroom offers its own private ensuite and a charming bay window. The finished basement is perfect for family enjoyment or entertaining, featuring a media room, exercise area, recreation room with a gas fireplace, and a large great room with a counter. Enjoy a large wooden deck, cozy gazebo, and fenced backyard ideal for relaxing or entertaining. This home offers ample parking with space for 3 cars in the garage and up to 8 more on the driveway. Transit is right at your doorstep, and you're just minutes from the GO Station, Credit Valley Hospital, parks, Erin Mills Town Centre, top-rated schools, and major highways.
About This Property
5087 Mississauga Road, Mississauga, L5M 4Y1
Home Overview
Basic Information
Walk around the neighborhood
5087 Mississauga Road, Mississauga, L5M 4Y1
Shally Shi
Sales Representative, Dolphin Realty Inc
English, Mandarin
Residential ResaleProperty ManagementPre Construction
Mortgage Information
Estimated Payment
$0 Principal and Interest
 Walk Score for 5087 Mississauga Road
Walk Score for 5087 Mississauga Road

Book a Showing
Tour this home with Shally
Frequently Asked Questions
Can't find what you're looking for? Contact our support team for more information.
See the Latest Listings by Cities
1500+ home for sale in Ontario

Looking for Your Perfect Home?
Let us help you find the perfect home that matches your lifestyle
