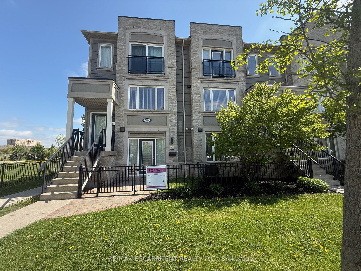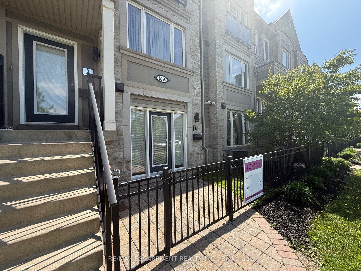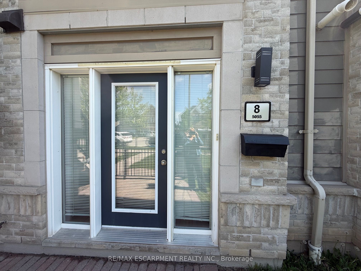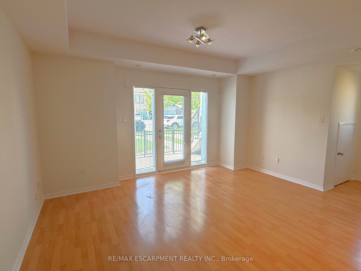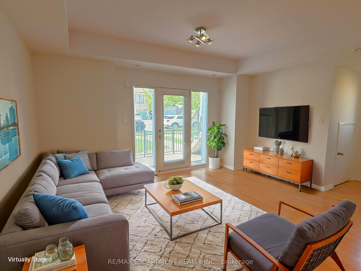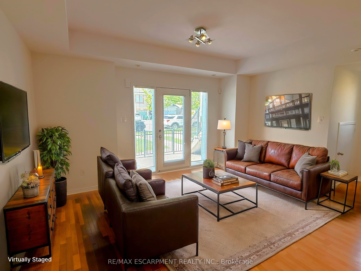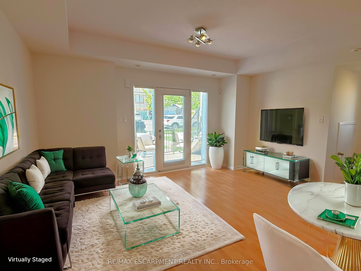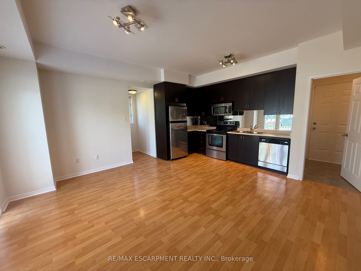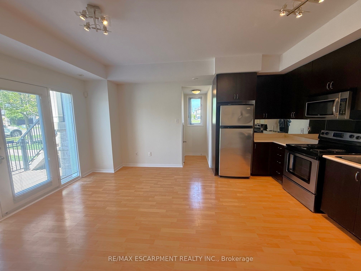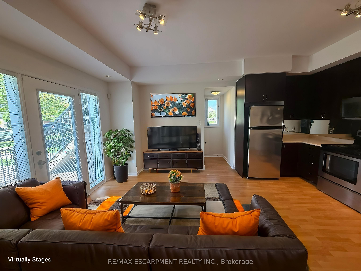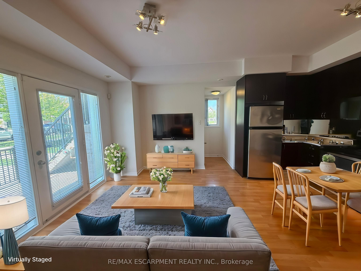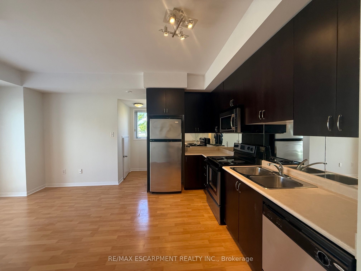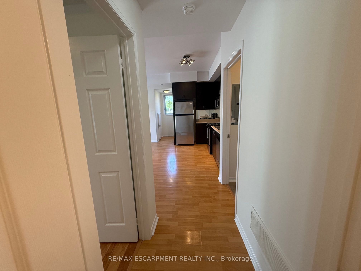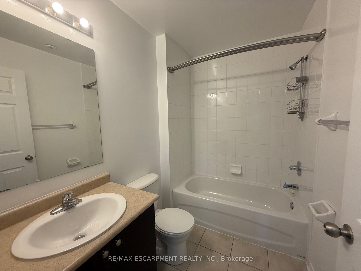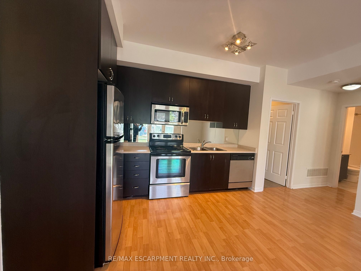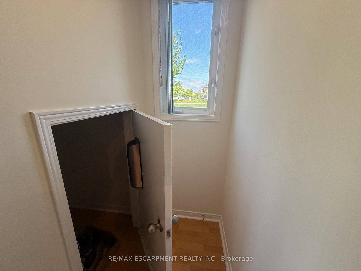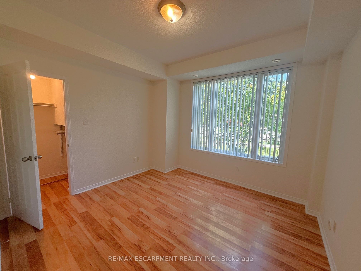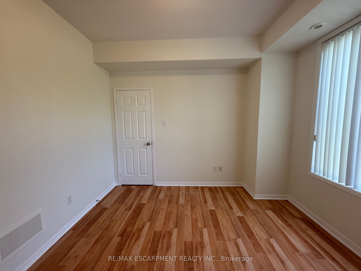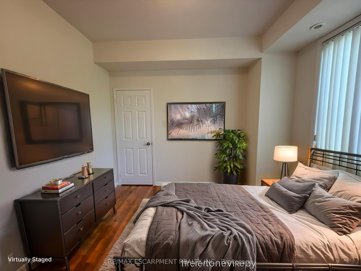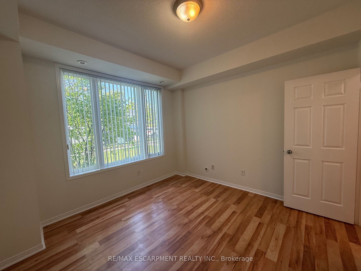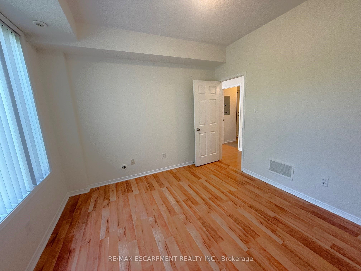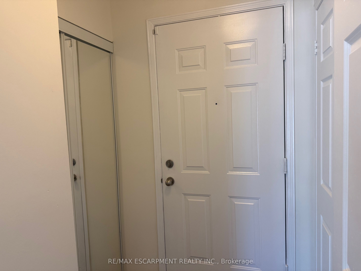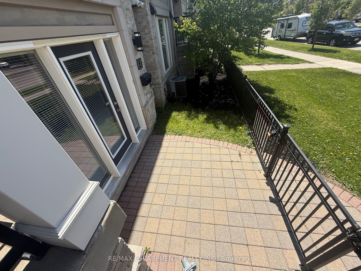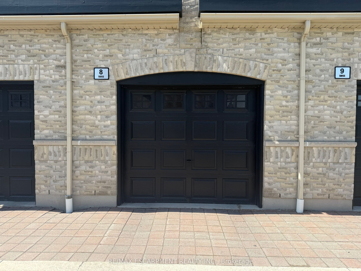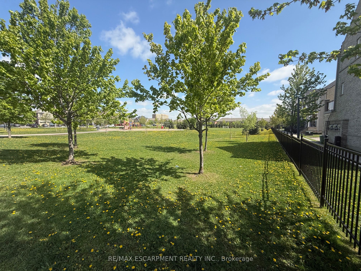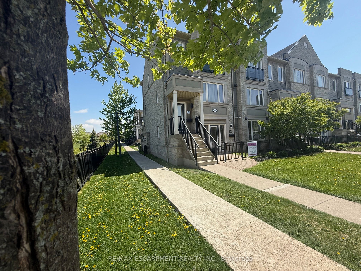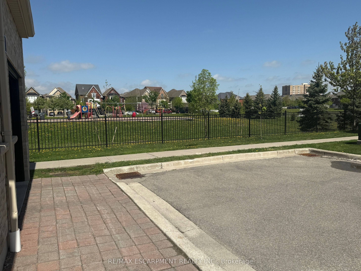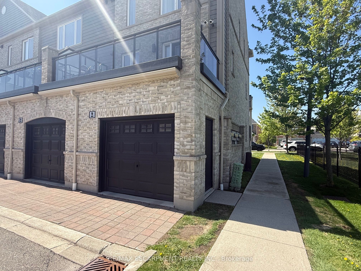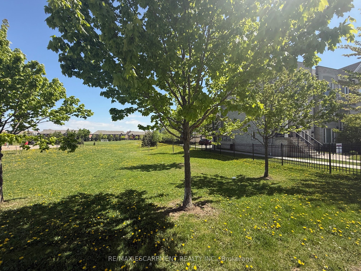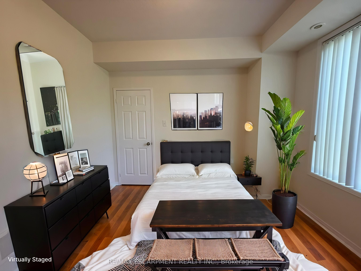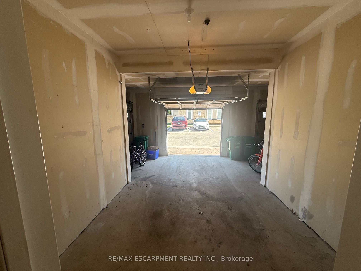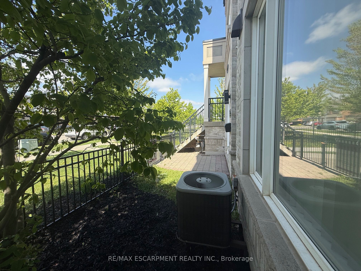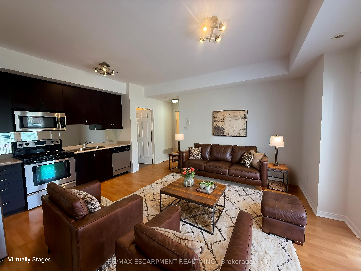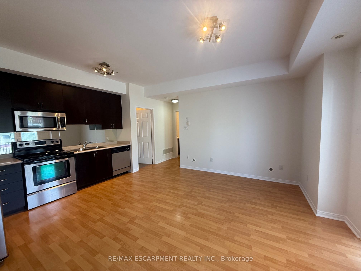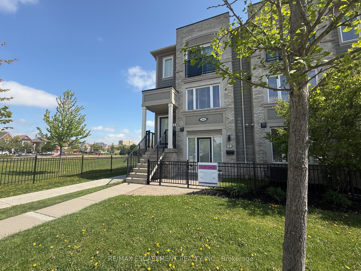
$548,800
Est. Payment
$2,096/mo*
*Based on 20% down, 4% interest, 30-year term
Listed by RE/MAX ESCARPMENT REALTY INC.
Condo Townhouse•MLS #W12161610•New
Included in Maintenance Fee:
Water
Building Insurance
Parking
Common Elements
Price comparison with similar homes in Mississauga
Compared to 9 similar homes
12.3% Higher↑
Market Avg. of (9 similar homes)
$488,722
Note * Price comparison is based on the similar properties listed in the area and may not be accurate. Consult licences real estate agent for accurate comparison
Room Details
| Room | Features | Level |
|---|---|---|
Living Room 5.29 × 4.65 m | LaminateCombined w/DiningOpen Concept | Main |
Dining Room 5.29 × 4.65 m | LaminateCombined w/LivingCombined w/Kitchen | Main |
Kitchen 5.29 × 4.65 m | LaminateCustom BacksplashStainless Steel Appl | Main |
Primary Bedroom 3.56 × 3.41 m | LaminateOverlooks FrontyardWalk-In Closet(s) | Main |
Client Remarks
Location, Location, Location! Rare Daniels End Unit Siding onto Park! Ideal for First-Time Buyers. Welcome to this charming and beautifully maintained one-bedroom end-unit condo townhouse nestled on a quiet, tree-lined street in sought-after Churchill Meadows. This ground-level home offers the perfect blend of privacy, modern comfort and a versatile floor plan to meet your needs. As an end unit, this home is filled with natural light from extra windows, creating a bright and airy atmosphere throughout. The open-concept layout features stylish laminate flooring, a modern kitchen with espresso cabinetry, stainless steel appliances, and a mirrored backsplash. The spacious primary bedroom includes a walk-in closet and a large picture window with views of the private fenced terrace, a perfect outdoor retreat and a rare bonus for pet lovers. Additional highlights include: 1) Street-level access for added convenience 2) One-car garage with direct access to the laundry/mud room 3) Ample extra storage in both the garage and within the unit 4) A peaceful setting next to the park, ideal for relaxing strolls or enjoying the outdoors 5) Low monthly condo fees. This is truly one of the best-located units of its kind an ideal starter home in a welcoming, established community. Having the park beside the unit is perfect for pet owners and provides extra green space. The condo has low maintenace fees which include grass cutting, street snow removal, water, common elements, parking, and building insurance.
About This Property
5055 Oscar Peterson Boulevard, Mississauga, L5M 0P4
Home Overview
Basic Information
Walk around the neighborhood
5055 Oscar Peterson Boulevard, Mississauga, L5M 0P4
Shally Shi
Sales Representative, Dolphin Realty Inc
English, Mandarin
Residential ResaleProperty ManagementPre Construction
Mortgage Information
Estimated Payment
$0 Principal and Interest
 Walk Score for 5055 Oscar Peterson Boulevard
Walk Score for 5055 Oscar Peterson Boulevard

Book a Showing
Tour this home with Shally
Frequently Asked Questions
Can't find what you're looking for? Contact our support team for more information.
See the Latest Listings by Cities
1500+ home for sale in Ontario

Looking for Your Perfect Home?
Let us help you find the perfect home that matches your lifestyle
