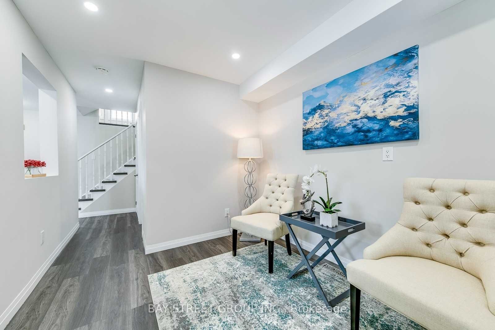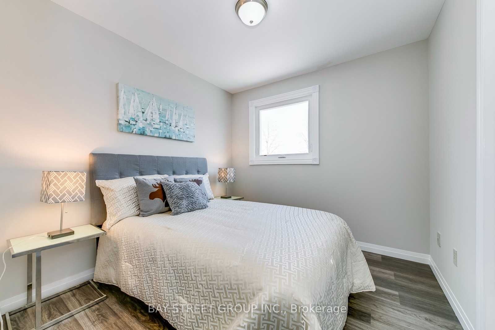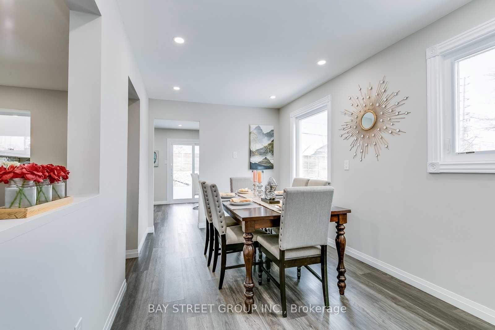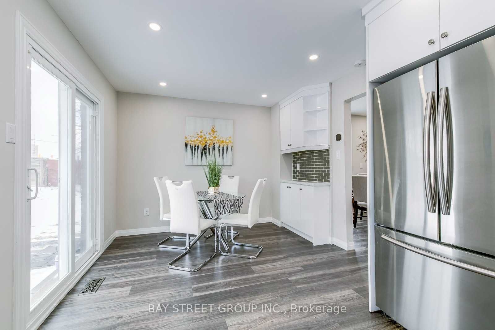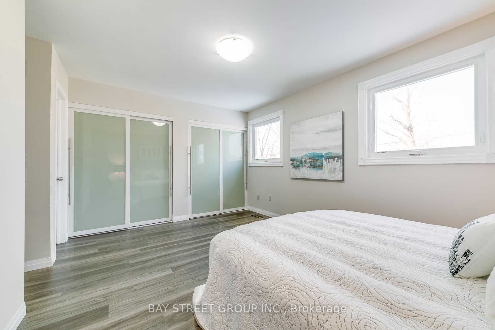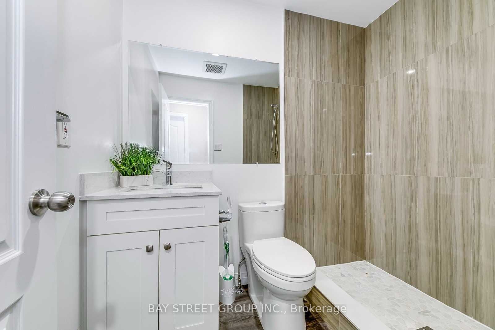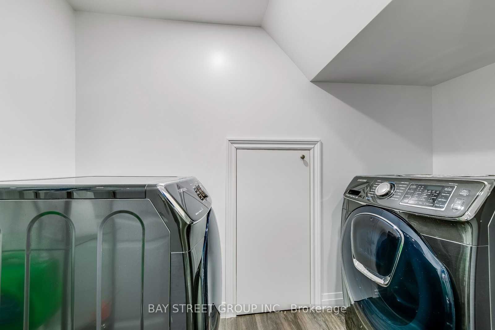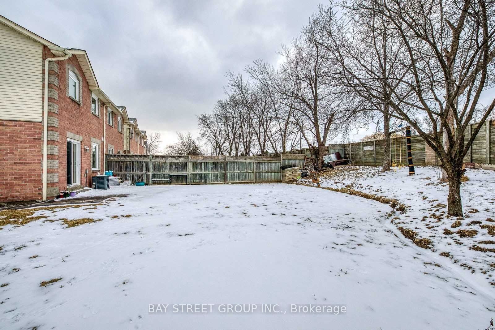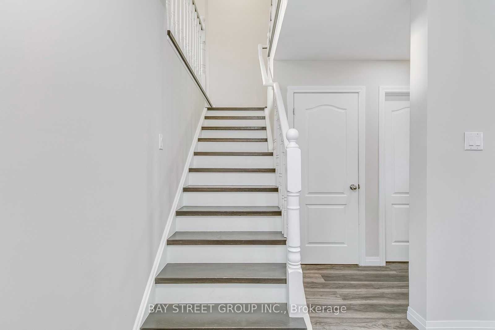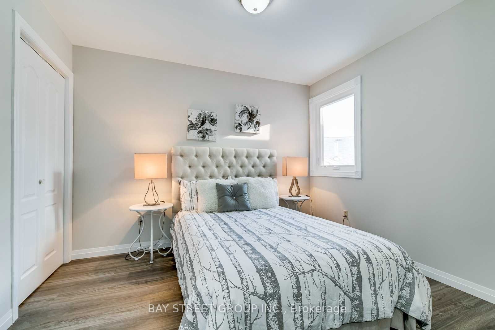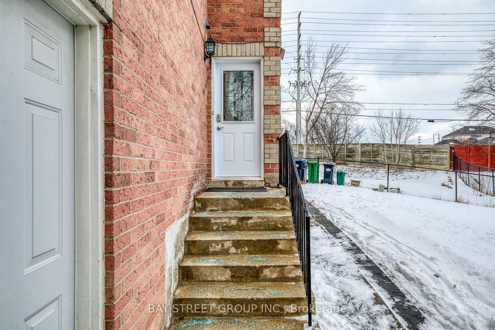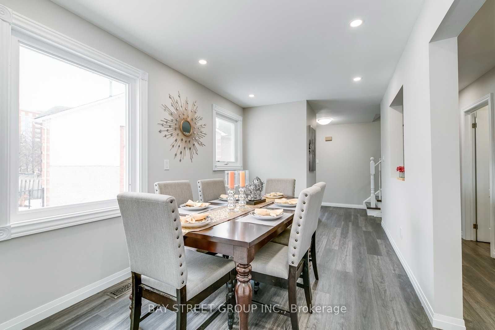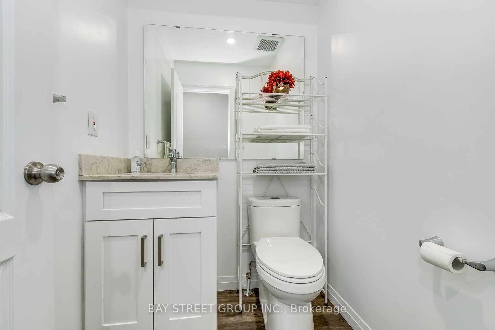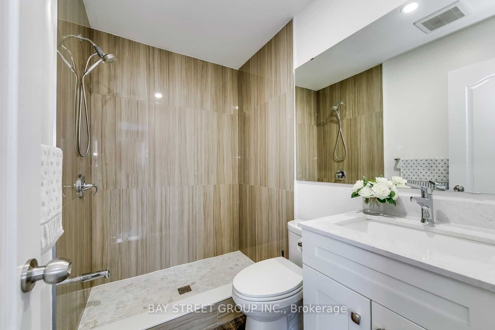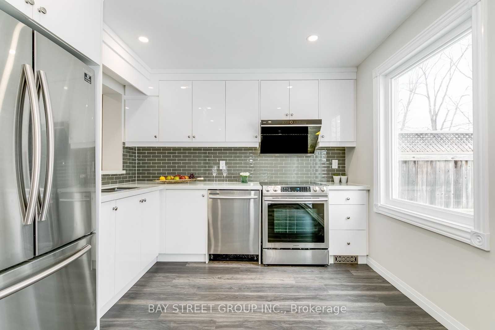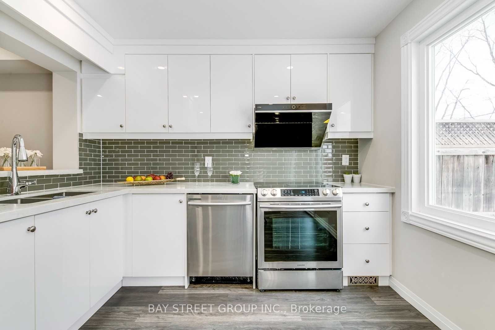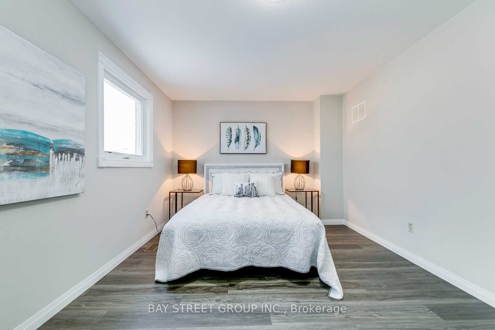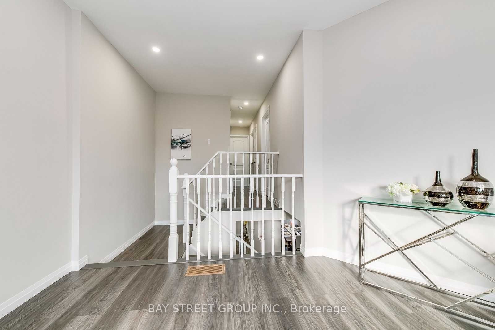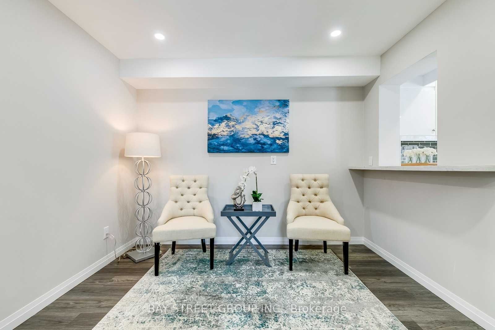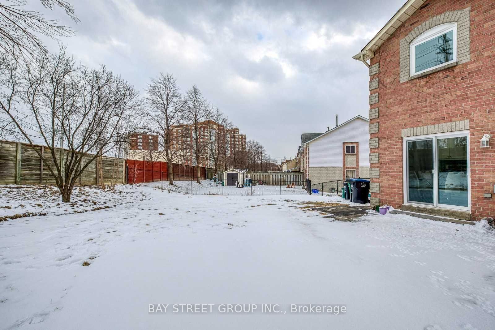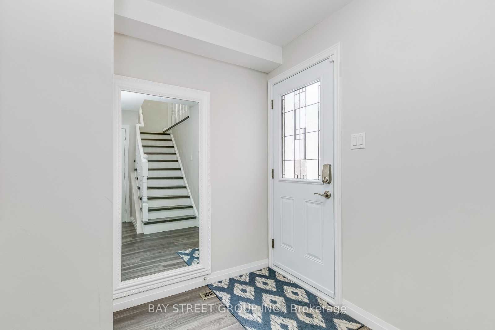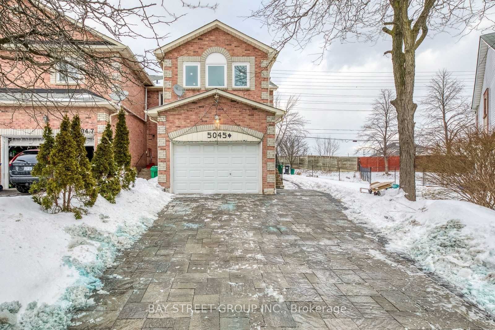
$3,500 /mo
Listed by BAY STREET GROUP INC.
Att/Row/Townhouse•MLS #W12097413•New
Room Details
| Room | Features | Level |
|---|---|---|
Primary Bedroom 4.82 × 3.34 m | 3 Pc EnsuiteLarge ClosetWindow | Second |
Living Room 4.19 × 2.61 m | Vinyl FloorOpen Concept | Main |
Dining Room 3.2 × 2.72 m | Vinyl FloorWindow | Main |
Kitchen 5.48 × 3.2 m | Vinyl FloorBacksplashWindow | Main |
Bedroom 4 3.5 × 3.5 m | Vinyl Floor | Second |
Bedroom 3 3.29 × 2.74 m | Vinyl FloorClosetWindow | Second |
Client Remarks
Must See! Well-Maintained Freehold End Unit Townhome in High-Demand East Credit Area. 3 Bed, 2.5 Bath With Over 1,600 Sqft Of Living Space On An Extra Deep Lot (Up To 155Ft). Private Driveway Fits 4 Cars. Fully Renovated Top To Bottom In 2020. Modern Kitchen With Quartz Countertop, Stainless Steel Appliances & Walk-Out To Patio. Pot Lights & Vinyl Floors Throughout, With Hardwood Stairs. Spacious Primary Bedroom With Full-Length Closet & Private 3pc Ensuite. Finished Basement With Separate Entrance From Garage, Currently Occupied By One Male Tenant. Laundry Is Shared With Basement Tenant. Partially Furnished, Offering Great Convenience for New Tenants. AAA+ Location Close To All Amenities Including Steps To U Of T Mississauga, Erin Mills Town Centre, Credit Valley Hospital, Highways, Erindale GO Station, Trails & Top Schools. Students & Newcomers Welcome.
About This Property
5045 Rundle Court, Mississauga, L5M 4A4
Home Overview
Basic Information
Walk around the neighborhood
5045 Rundle Court, Mississauga, L5M 4A4
Shally Shi
Sales Representative, Dolphin Realty Inc
English, Mandarin
Residential ResaleProperty ManagementPre Construction
 Walk Score for 5045 Rundle Court
Walk Score for 5045 Rundle Court

Book a Showing
Tour this home with Shally
Frequently Asked Questions
Can't find what you're looking for? Contact our support team for more information.
See the Latest Listings by Cities
1500+ home for sale in Ontario

Looking for Your Perfect Home?
Let us help you find the perfect home that matches your lifestyle
