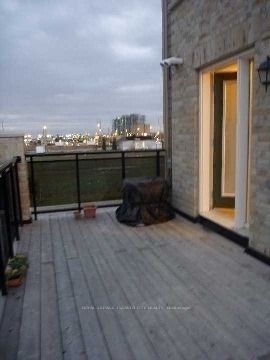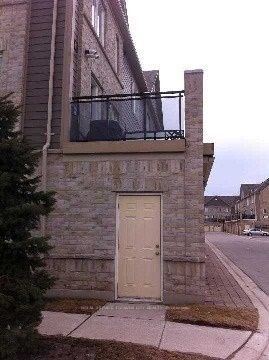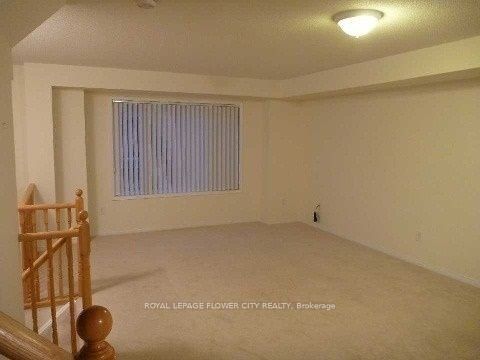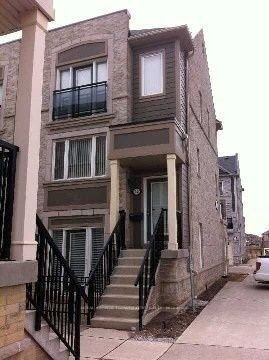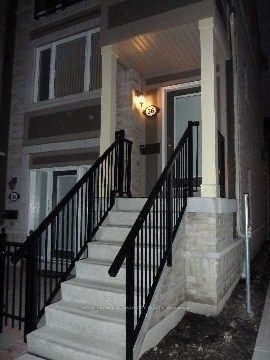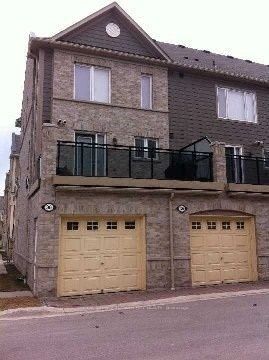
$2,900 /mo
Listed by ROYAL LEPAGE FLOWER CITY REALTY
Att/Row/Townhouse•MLS #W12140169•New
Room Details
| Room | Features | Level |
|---|---|---|
Kitchen 4.04 × 3.59 m | Ceramic FloorFamily Size KitchenW/O To Balcony | Second |
Living Room 5.77 × 3.59 m | BroadloomCombined w/DiningOpen Concept | Second |
Dining Room 5.77 × 3.59 m | BroadloomCombined w/LivingOpen Concept | Second |
Primary Bedroom 3.5 × 3.15 m | Broadloom4 Pc EnsuiteCloset | Third |
Bedroom 2 3.5 × 2.85 m | Broadloom4 Pc BathCloset | Third |
Client Remarks
Move in Ready, available anytime. No Young Kids (Under 12); Or Pets Please. End Unit Townhouse; Two Parking (Inside Attached Garage And Extra Parking Spot In Front Of Unit (#68); Three Washrooms total-One In Each Bedroom And Extra For Guests; Large Bedrooms; Lovely Eat In Kitchen And Open Concept Living And Dining Area; Upper Floor Laundry; Close To403;401;Qew;Transit;Shopping; Willing To Go With A Longer Lease If Wanted; Water & Sewer And Hot Water Tank Rental Included In Rent; No subletting. Water is included in the price and Landlord will pay for Water Heater Monthly rent.
About This Property
5035 Oscar Peterson Boulevard, Mississauga, L5M 0P4
Home Overview
Basic Information
Walk around the neighborhood
5035 Oscar Peterson Boulevard, Mississauga, L5M 0P4
Shally Shi
Sales Representative, Dolphin Realty Inc
English, Mandarin
Residential ResaleProperty ManagementPre Construction
 Walk Score for 5035 Oscar Peterson Boulevard
Walk Score for 5035 Oscar Peterson Boulevard

Book a Showing
Tour this home with Shally
Frequently Asked Questions
Can't find what you're looking for? Contact our support team for more information.
See the Latest Listings by Cities
1500+ home for sale in Ontario

Looking for Your Perfect Home?
Let us help you find the perfect home that matches your lifestyle
