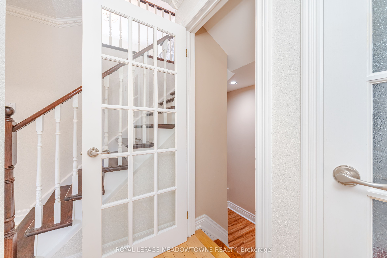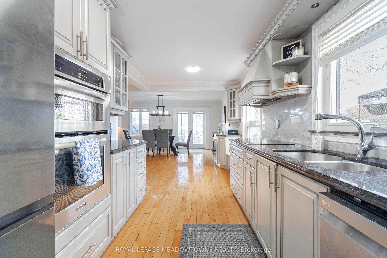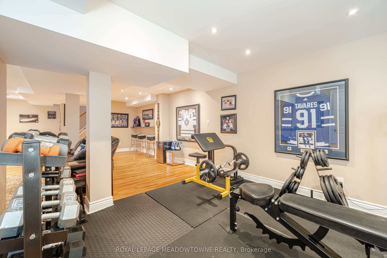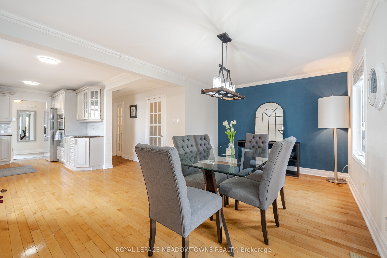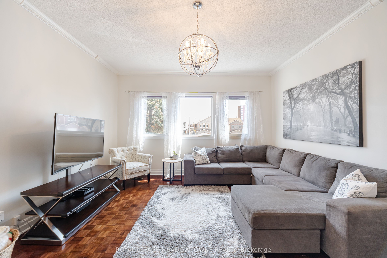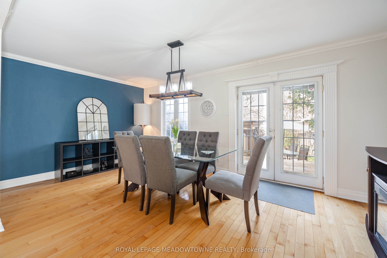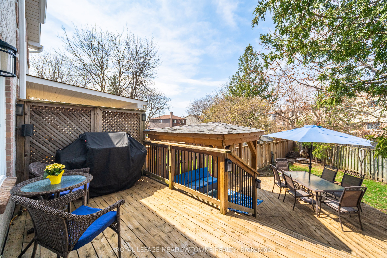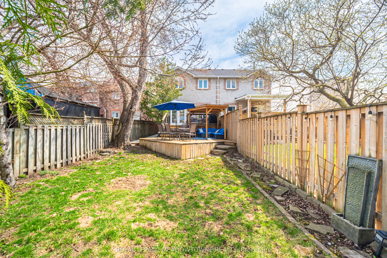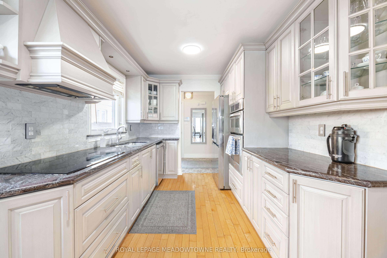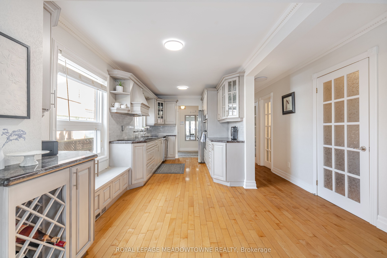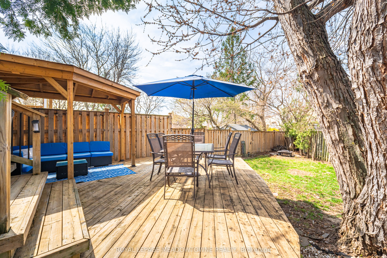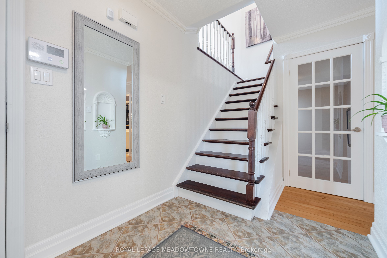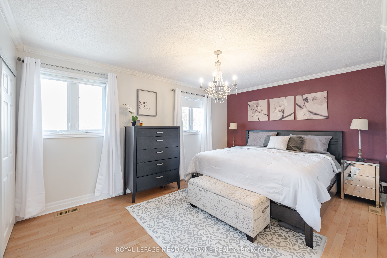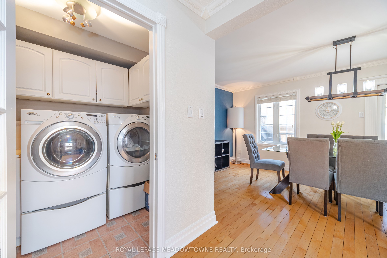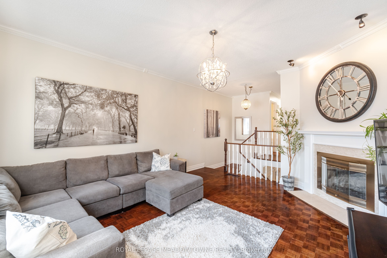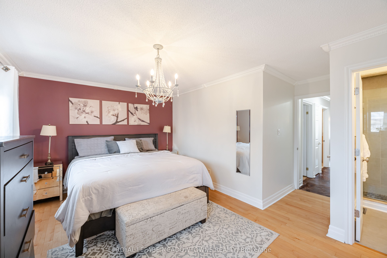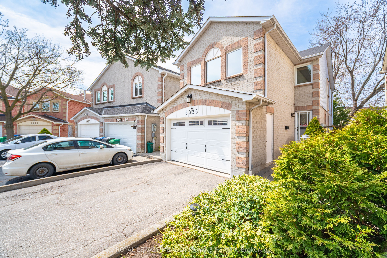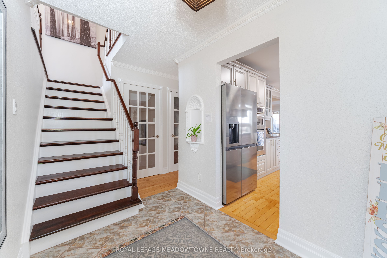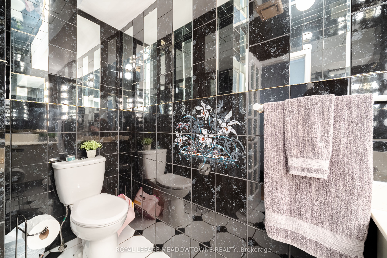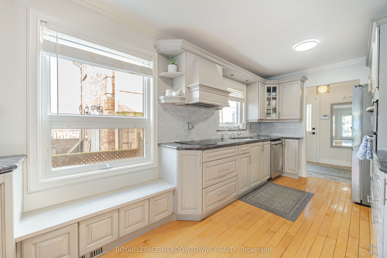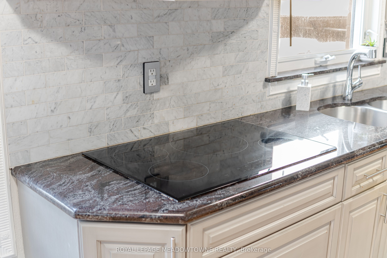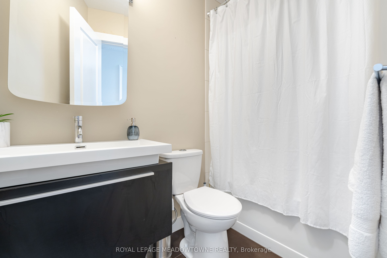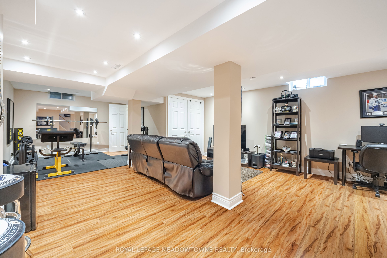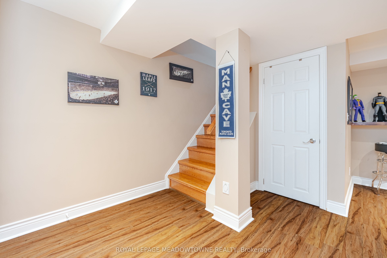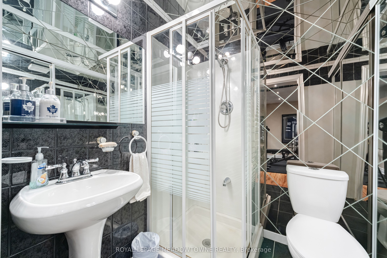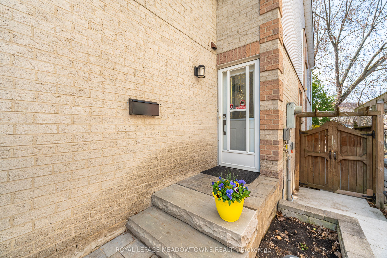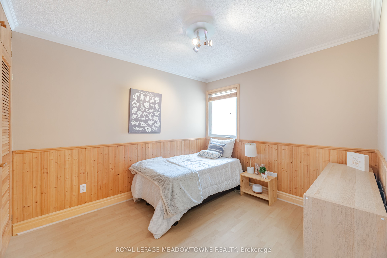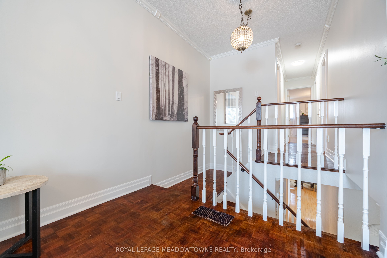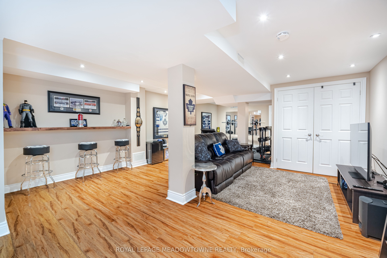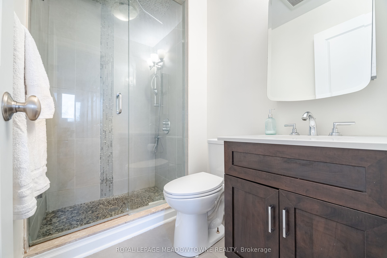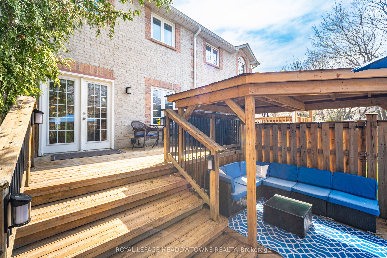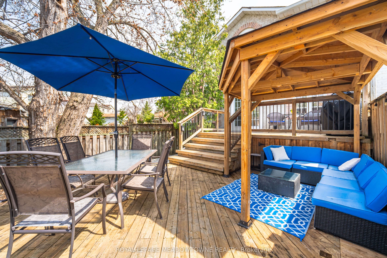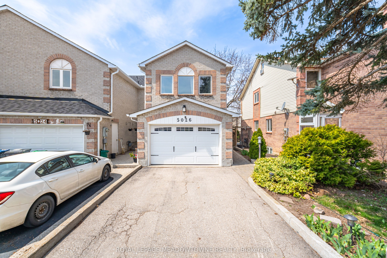
$979,000
Est. Payment
$3,739/mo*
*Based on 20% down, 4% interest, 30-year term
Listed by ROYAL LEPAGE MEADOWTOWNE REALTY
Att/Row/Townhouse•MLS #W12101479•New
Price comparison with similar homes in Mississauga
Compared to 15 similar homes
-12.2% Lower↓
Market Avg. of (15 similar homes)
$1,115,647
Note * Price comparison is based on the similar properties listed in the area and may not be accurate. Consult licences real estate agent for accurate comparison
Room Details
| Room | Features | Level |
|---|---|---|
Kitchen 4.8 × 2.59 m | Hardwood FloorStainless Steel ApplGranite Counters | Main |
Dining Room 5.41 × 2.84 m | Hardwood FloorCrown MouldingCombined w/Dining | Main |
Living Room 5.41 × 2.84 m | Hardwood FloorCrown MouldingW/O To Deck | Main |
Primary Bedroom 4.69 × 3.35 m | Hardwood FloorCrown Moulding3 Pc Ensuite | Second |
Bedroom 2 2.83 × 2.72 m | LaminateStucco CeilingB/I Closet | Second |
Bedroom 3 3.28 × 2.84 m | LaminateCrown MouldingWainscoting | Second |
Client Remarks
Stunning Sought After End Unit Townhouse Situated On A Child Friendly Court, Beautiful Cement Walkway From Front to Back of The House 2020, Open Concept Main Floor, Accented With Hardwood Floors, Living Room/ Formal Dining Combined, Walkout To Muskoka Like Backyard, Two Tiered Deck With Wooden Pergola 2023, New Garage Door & Opener 2018, Gourmet Kitchen With Built In Stainless Steel Appliances, Main Floor Laundry, Convenient 2pc Washroom. Once Up On The Second Floor Your Greeted by A Spacious Family Room With Parquet Floors, Oversized Windows, Complimented With Crown Molding And A Wood Burning Fireplace ( Non Operational Vendors Have Never Used It ), Primary Bedroom Comes With His & Hers Closets, Hardwood Floors, Great Views Overlooking Muskoka Like Backyard, Beautiful 3pc Ensuite , Bedrooms Two and Three Laminate Floors, B/I Closets. The Basement Has Been Newly transformed From Top to Bottom in 2014, Open Concept Rec Room With Laminate Floors, Pot Lights Overlooking Present Gym Area, 3pc Bathroom With Stand Up Shower. Muskoka Backyard Oasis Gives You The Private Relaxing Family Space That Feels Like Your In Cottage Country All The While Your In A Sought After Area In Mississauga With A Neighbourhood Cat Walk Leading to A Ravine Pathway For Endless Hours of Spectacular Outdoor Family Adventures, The Credit River And Riverwood Conservation Area Make This Area an Outdoor Wonderland All Year Long.
About This Property
5026 Rundle Court, Mississauga, L5M 4A2
Home Overview
Basic Information
Walk around the neighborhood
5026 Rundle Court, Mississauga, L5M 4A2
Shally Shi
Sales Representative, Dolphin Realty Inc
English, Mandarin
Residential ResaleProperty ManagementPre Construction
Mortgage Information
Estimated Payment
$0 Principal and Interest
 Walk Score for 5026 Rundle Court
Walk Score for 5026 Rundle Court

Book a Showing
Tour this home with Shally
Frequently Asked Questions
Can't find what you're looking for? Contact our support team for more information.
See the Latest Listings by Cities
1500+ home for sale in Ontario

Looking for Your Perfect Home?
Let us help you find the perfect home that matches your lifestyle
