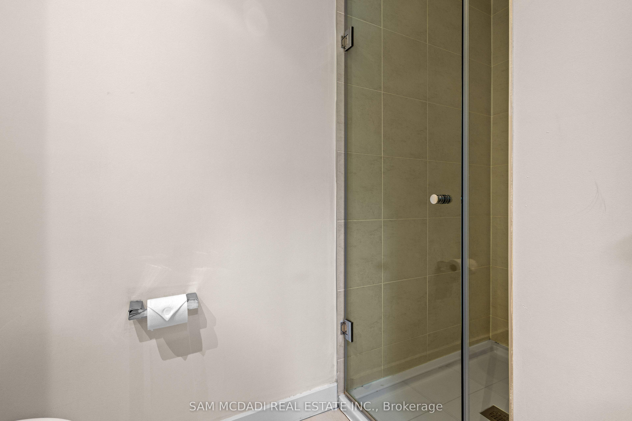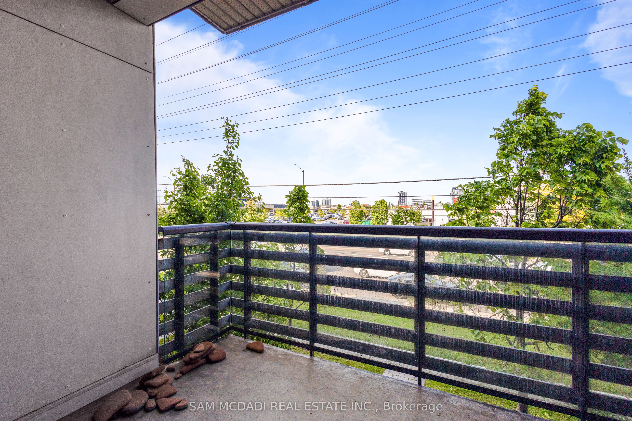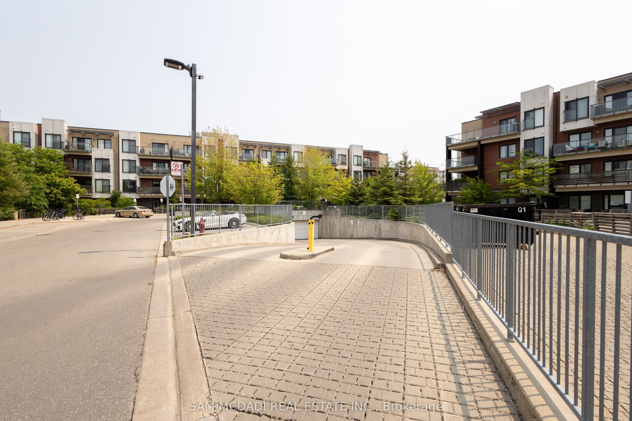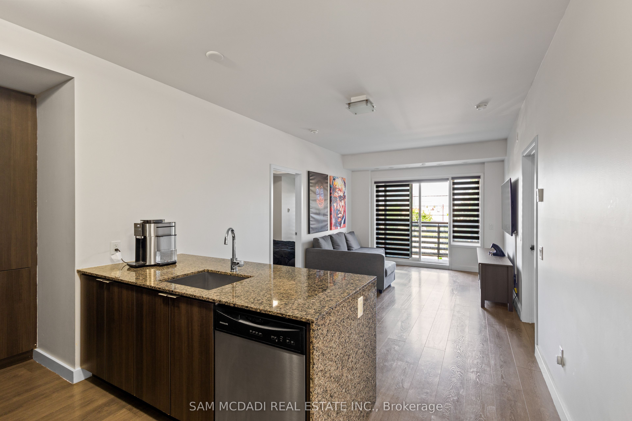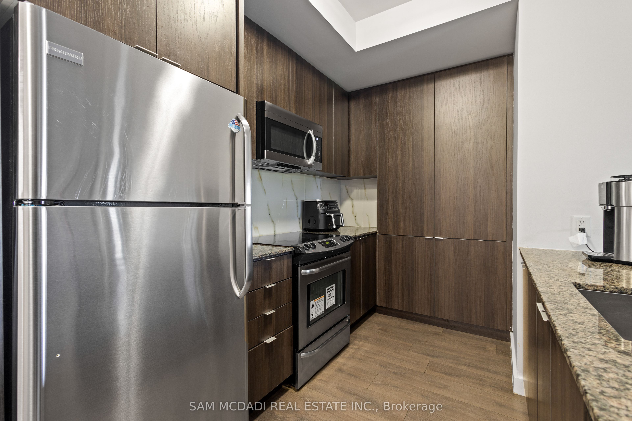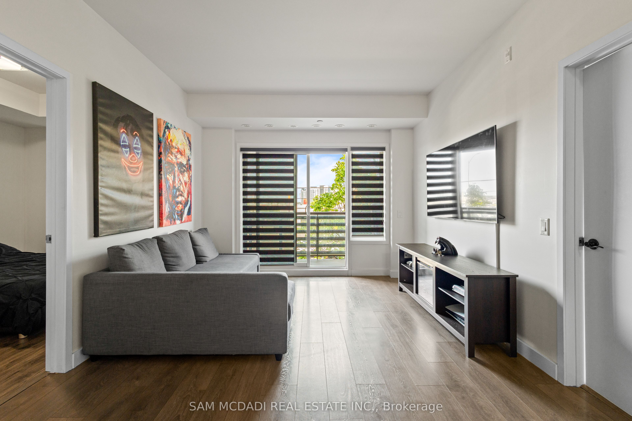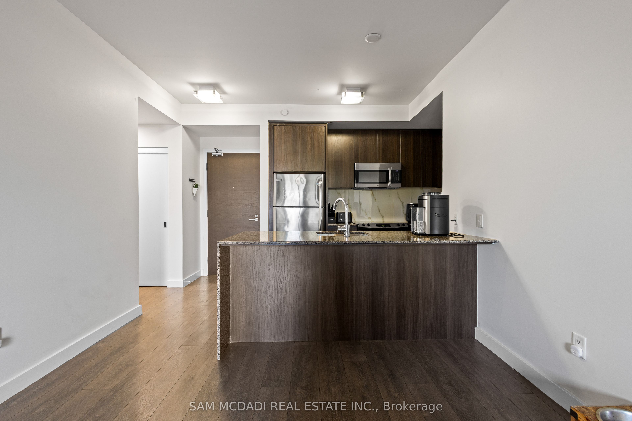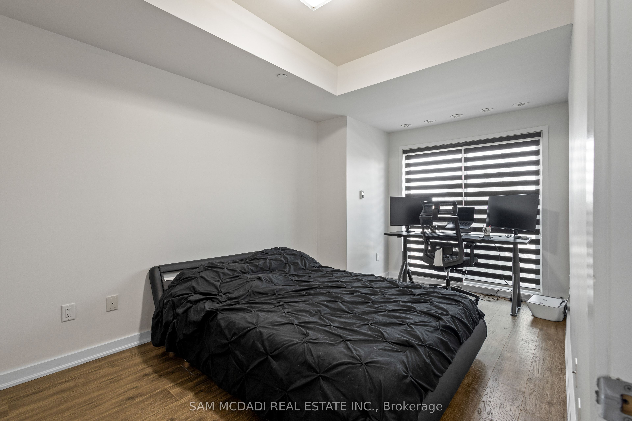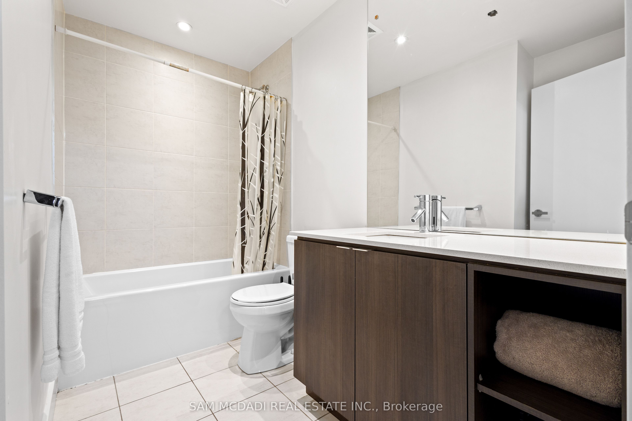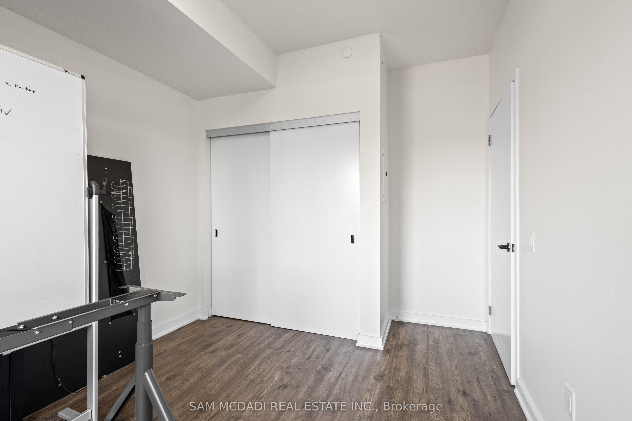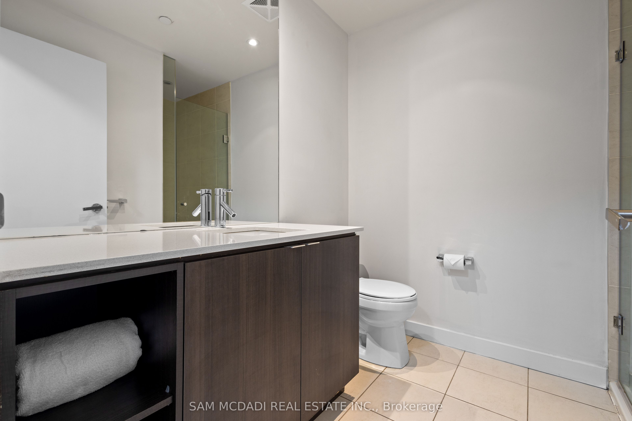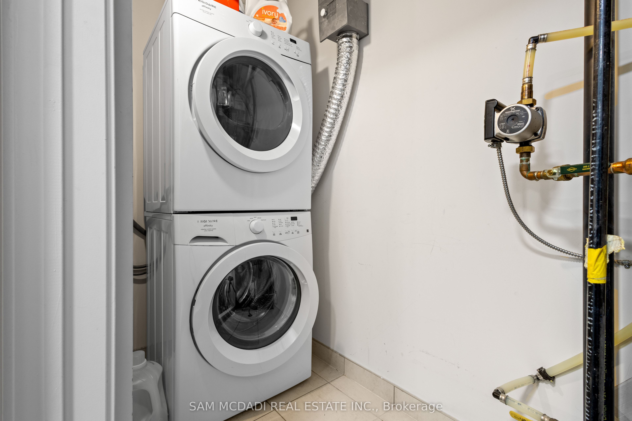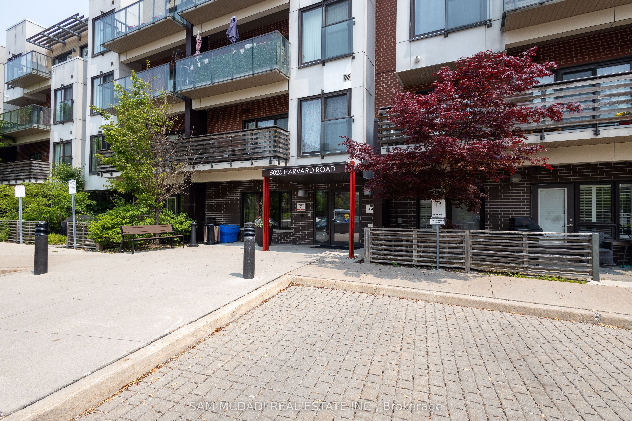
$680,000
Est. Payment
$2,597/mo*
*Based on 20% down, 4% interest, 30-year term
Listed by SAM MCDADI REAL ESTATE INC.
Condo Apartment•MLS #W12197109•New
Included in Maintenance Fee:
Hydro
Common Elements
Parking
CAC
Price comparison with similar homes in Mississauga
Compared to 352 similar homes
10.8% Higher↑
Market Avg. of (352 similar homes)
$613,786
Note * Price comparison is based on the similar properties listed in the area and may not be accurate. Consult licences real estate agent for accurate comparison
Room Details
| Room | Features | Level |
|---|---|---|
Kitchen 2.63 × 3.3 m | Granite CountersStainless Steel ApplLaminate | Main |
Dining Room 2.47 × 3.35 m | Open ConceptOverlooks LivingLaminate | Main |
Living Room 3.6 × 3.35 m | Open ConceptSliding DoorsW/O To Balcony | Main |
Primary Bedroom 6.36 × 3.3 m | His and Hers Closets4 Pc EnsuiteLaminate | Main |
Bedroom 2 3.77 × 2.92 m | ClosetLarge WindowLaminate | Main |
Client Remarks
Step into style and comfort with this bright, open-concept 2-bedroom 2-bathroom condo in the vibrant Churchill Meadows community. Designed with functionality and flair, this thoughtfully laid-out unit is ideal for professionals, first-time buyers, or anyone seeking convenience in a well-connected neighbourhood. Inside, you'll be welcomed by soaring 9-foot ceilings and sun-filled windows that bathe the space in natural light. The contemporary kitchen is both sleek and practical, featuring granite countertops, stainless steel appliances, and a large centre island, perfect for everyday dining. Enjoy seamless flow from the living area to your private balcony, offering a quiet view that's perfect for morning coffee or relaxing after a long day. Durable laminate flooring throughout adds warmth and continuity. This well-maintained building includes lifestyle-friendly amenities: a full fitness centre, a party room, community green space, and a playground. For added ease, the unit comes with one parking space, a dedicated locker for extra storage, and in-suite laundry. Situated just minutes from Erin Mills Town Centre, Credit Valley Hospital, top-rated schools, transit options, and major highways - 403, 401 & the QEW. This location offers unmatched access to everything you need.
About This Property
5025 Harvard Road, Mississauga, L5M 0W6
Home Overview
Basic Information
Amenities
BBQs Allowed
Gym
Party Room/Meeting Room
Visitor Parking
Recreation Room
Walk around the neighborhood
5025 Harvard Road, Mississauga, L5M 0W6
Shally Shi
Sales Representative, Dolphin Realty Inc
English, Mandarin
Residential ResaleProperty ManagementPre Construction
Mortgage Information
Estimated Payment
$0 Principal and Interest
 Walk Score for 5025 Harvard Road
Walk Score for 5025 Harvard Road

Book a Showing
Tour this home with Shally
Frequently Asked Questions
Can't find what you're looking for? Contact our support team for more information.
See the Latest Listings by Cities
1500+ home for sale in Ontario

Looking for Your Perfect Home?
Let us help you find the perfect home that matches your lifestyle
