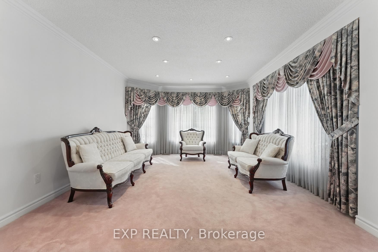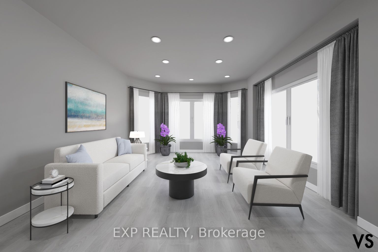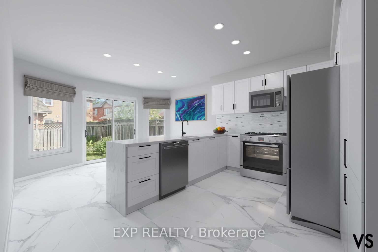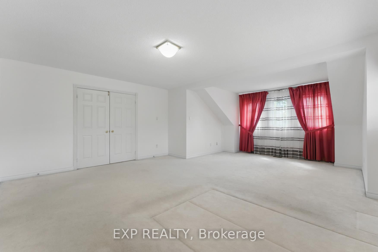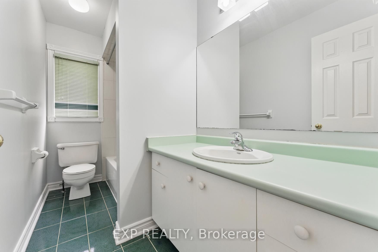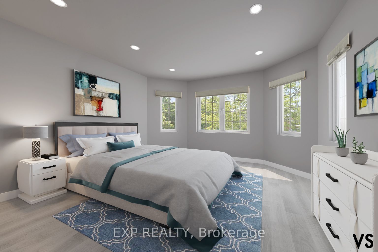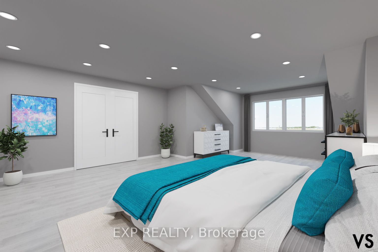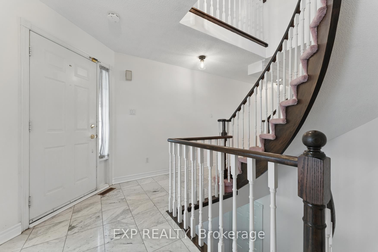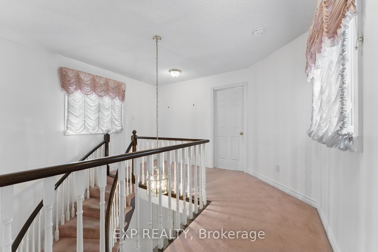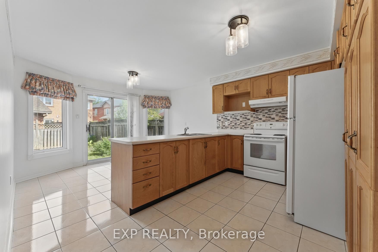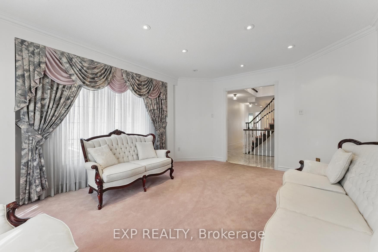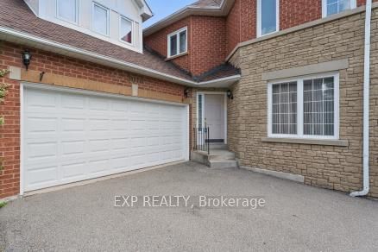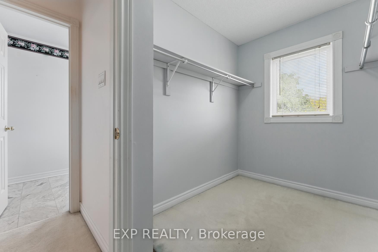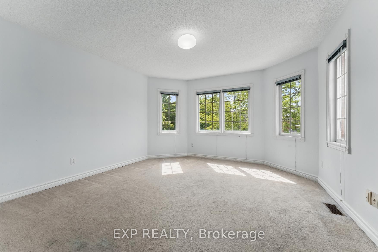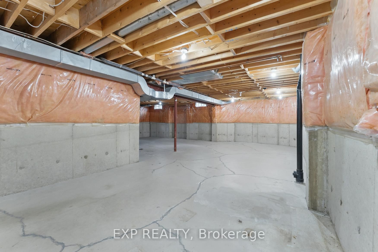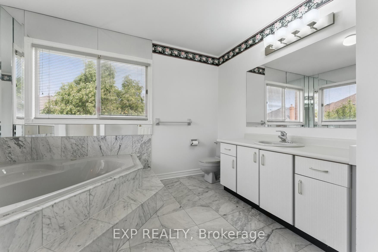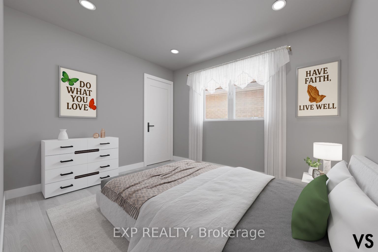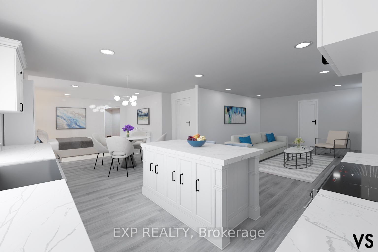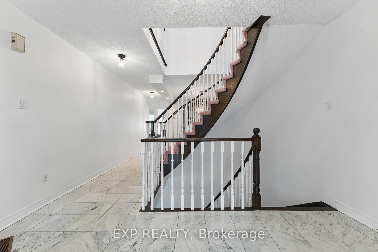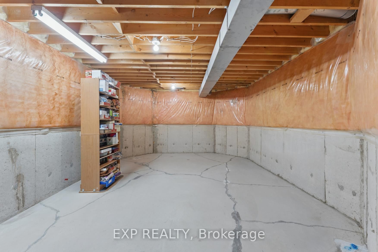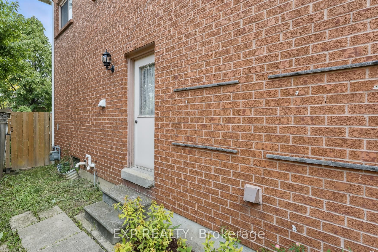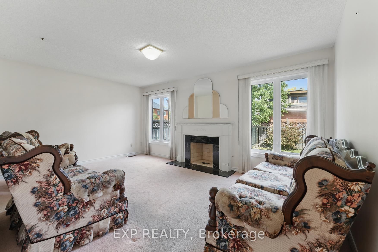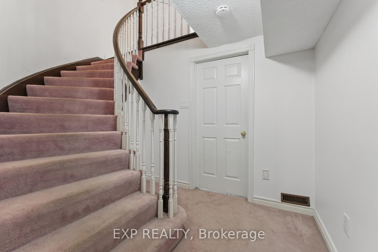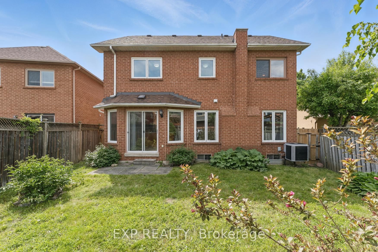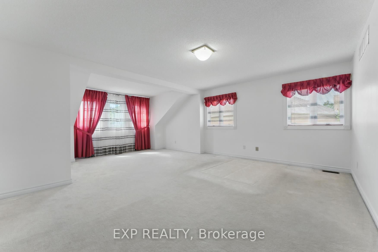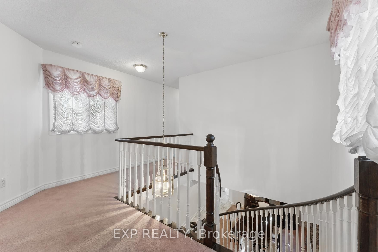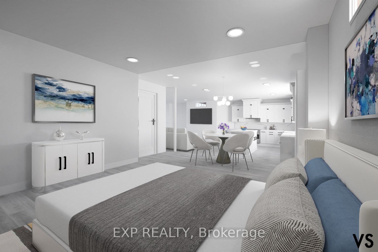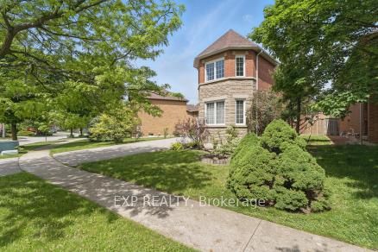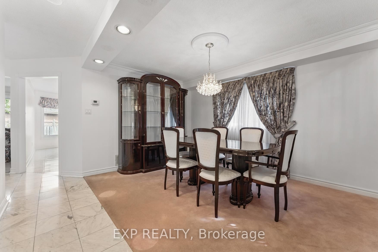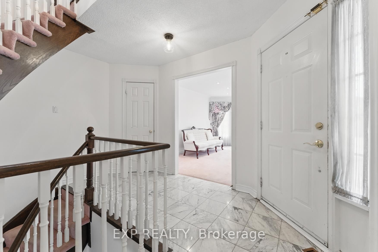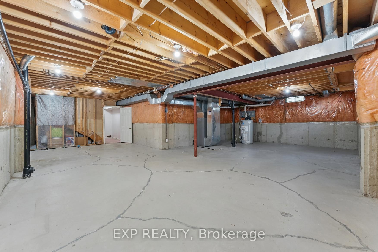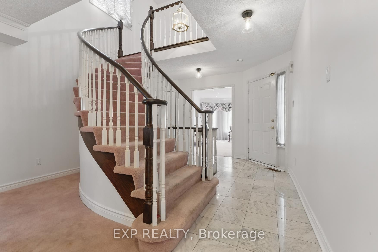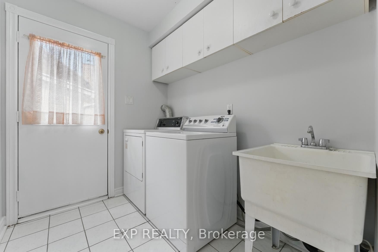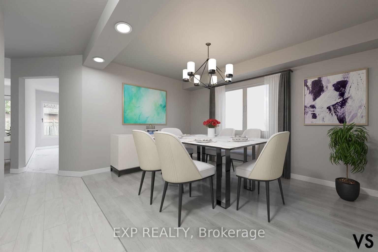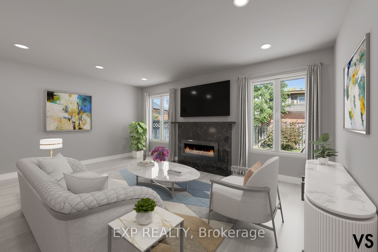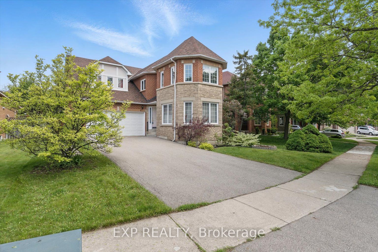
$1,200,000
Est. Payment
$4,583/mo*
*Based on 20% down, 4% interest, 30-year term
Listed by EXP REALTY
Detached•MLS #W12219786•New
Price comparison with similar homes in Mississauga
Compared to 146 similar homes
-25.1% Lower↓
Market Avg. of (146 similar homes)
$1,602,091
Note * Price comparison is based on the similar properties listed in the area and may not be accurate. Consult licences real estate agent for accurate comparison
Room Details
| Room | Features | Level |
|---|---|---|
Kitchen 4.414 × 2.971 m | Family Size KitchenPantryBacksplash | Main |
Living Room 4.953 × 3.632 m | Picture WindowPot Lights | Main |
Primary Bedroom 6.477 × 5.1308 m | 4 Pc EnsuiteWalk-In Closet(s)Picture Window | Second |
Dining Room 3.9624 × 3.9624 m | WindowCoffered Ceiling(s)Pot Lights | Main |
Bedroom 2 4.85 × 3.78 m | Double ClosetPicture Window | Second |
Bedroom 3 3.96 × 3.175 m | Picture WindowCloset | Second |
Client Remarks
Welcome to this detached Kaneff Home in East Credit. Nestled on a Quiet, Tree Lined Street, this Home's Stone and Brick exterior exudes a timeless charm, promising a residence of quality. The home's curb appeal has tasteful landscaping framing the path to your front door. Discover a spacious 2,662 square foot sanctuary, where you can unwind in the cozy ambiance of the family room. Sunlight dances through the windows, casting a natural glow across the functional layout. The heart of the home, the kitchen, is a culinary artist's dream spacious layout. Enjoy the added convenience of a main floor: living room, and laundry room with sink, washer and dryer. The adjoining dining area is perfect for hosting dinner parties or enjoying everyday meal generously sized bedrooms, each a serene haven promising restful nights. 200 amp circuit breaker panel provides ample power for all your needs. The newer roof, installed in 2018, offers peace of mind and underscores this home's potential to add a basement apartment that generates income. Improvements include High Efficiency Furnace Central Air Conditioner, from 2012; mostly Thermal Vinyl Windows (2022), Chimney recapped 2023. Imagine creating a 2-bedroom income-producing apartment, complete with a separate entrance, that could cover over 40% of your mortgage, after a 20% down payment! The potential rental income of $2300/month is a strategic investment in your future. Priced to sell. Imagine customizing to suit your colours and finishes while creating your ultimate Dream Home! The home's Value and benefits are many, from the attractive price to the potential custom finished Dream Home you get to create! Recent Home Inspection provides ample peace of mind. a canvas awaiting your personal touch. It's a place where memories will be made and dreams will be realized. Perhaps Yours? Great Value. Great location, short walk close to Transit, 'Nice' Adonis Grocery Store, Good Schools, Shopping, Parks and all amenities.
About This Property
5016 Natkarni Crescent, Mississauga, L5V 1L2
Home Overview
Basic Information
Walk around the neighborhood
5016 Natkarni Crescent, Mississauga, L5V 1L2
Shally Shi
Sales Representative, Dolphin Realty Inc
English, Mandarin
Residential ResaleProperty ManagementPre Construction
Mortgage Information
Estimated Payment
$0 Principal and Interest
 Walk Score for 5016 Natkarni Crescent
Walk Score for 5016 Natkarni Crescent

Book a Showing
Tour this home with Shally
Frequently Asked Questions
Can't find what you're looking for? Contact our support team for more information.
See the Latest Listings by Cities
1500+ home for sale in Ontario

Looking for Your Perfect Home?
Let us help you find the perfect home that matches your lifestyle
