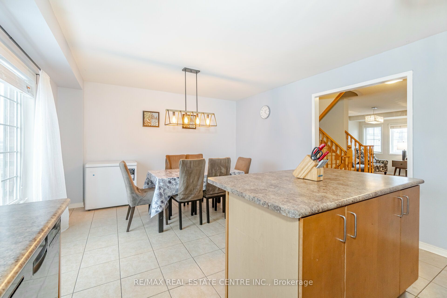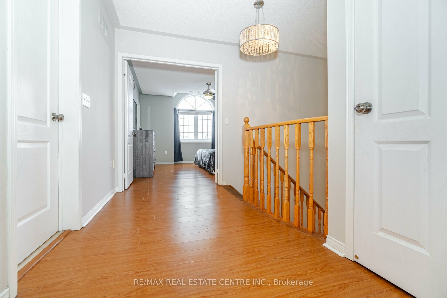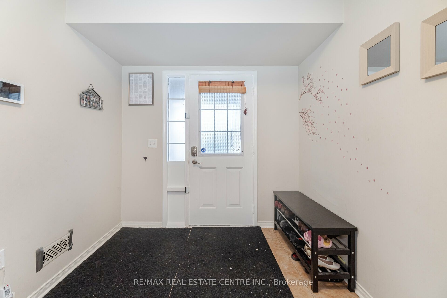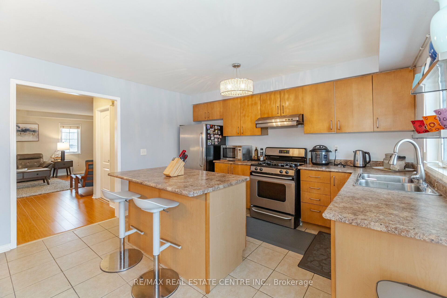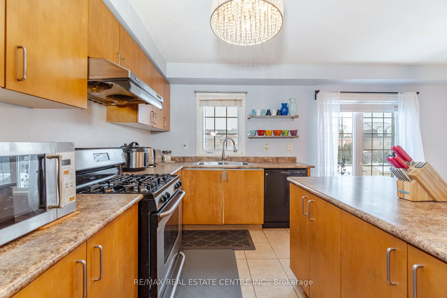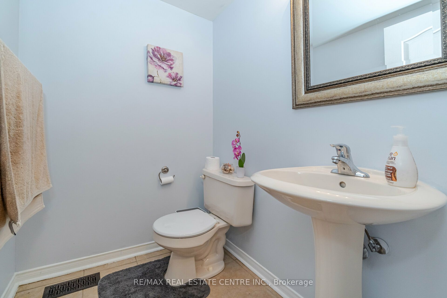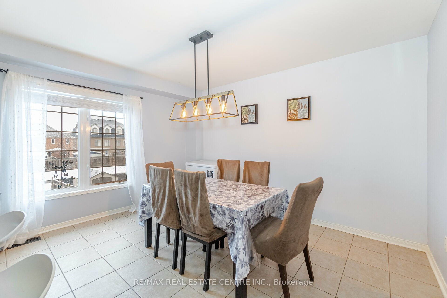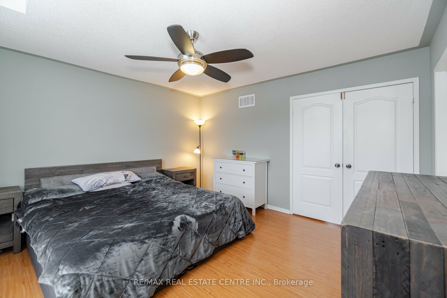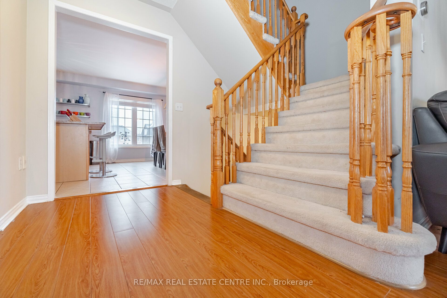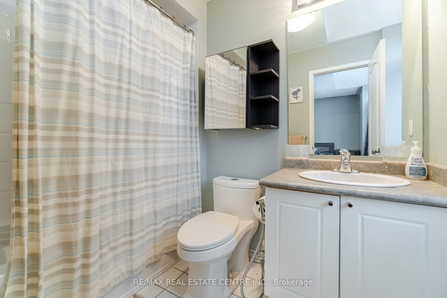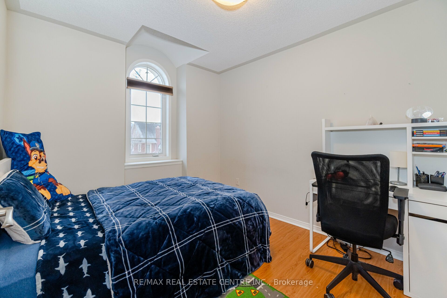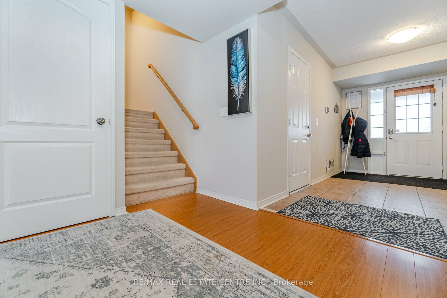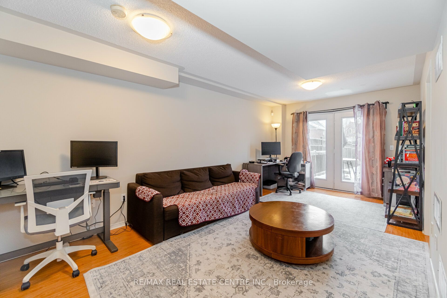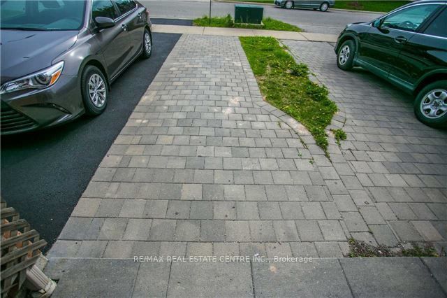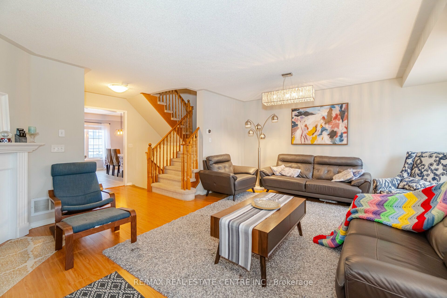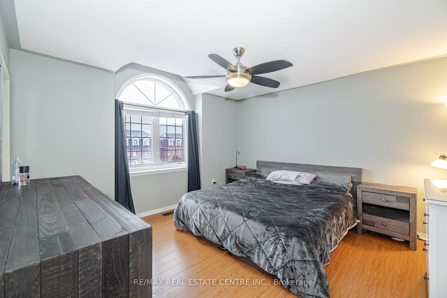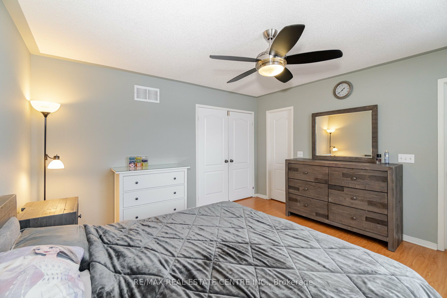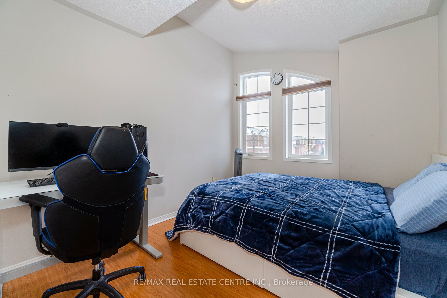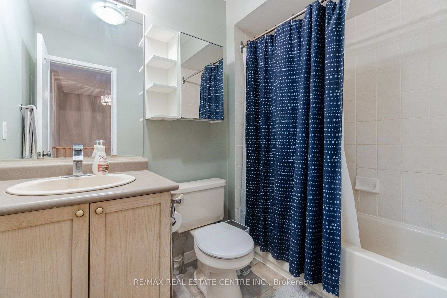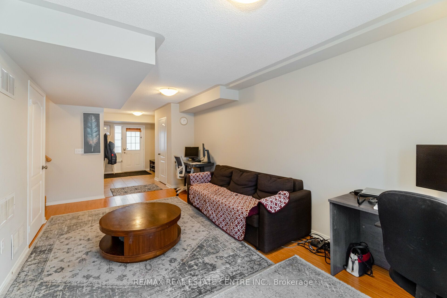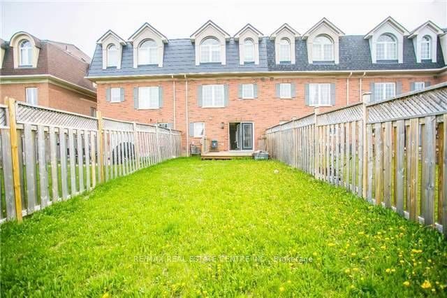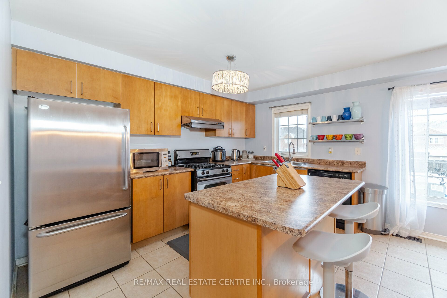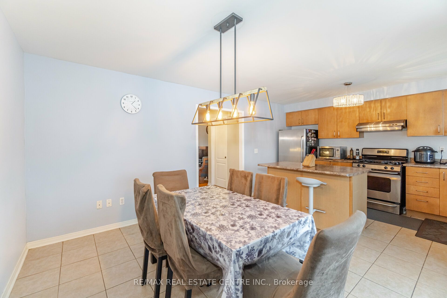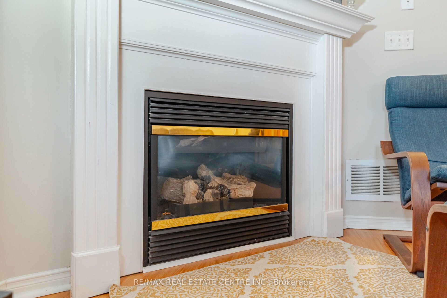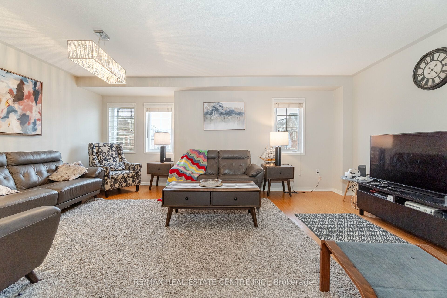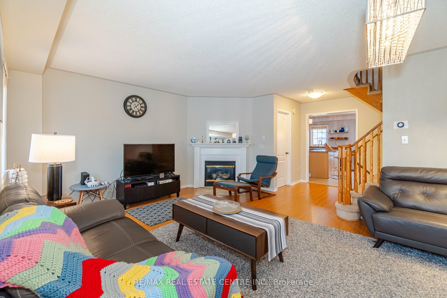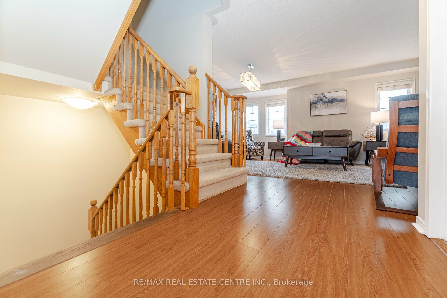
$3,700 /mo
Listed by RE/MAX REAL ESTATE CENTRE INC.
Att/Row/Townhouse•MLS #W12205401•New
Room Details
| Room | Features | Level |
|---|---|---|
Living Room 5.78 × 4.56 m | LaminateCombined w/DiningGas Fireplace | Second |
Dining Room 3.95 × 3.45 m | LaminateCombined w/LivingOverlooks Frontyard | Second |
Kitchen 3.95 × 3.45 m | Ceramic FloorOverlooks BackyardCentre Island | Second |
Primary Bedroom 4.41 × 3.95 m | LaminateWalk-In Closet(s)4 Pc Ensuite | Third |
Bedroom 2 3.28 × 2.88 m | LaminateDouble ClosetOverlooks Frontyard | Third |
Bedroom 3 3.28 × 2.88 m | LaminateDouble ClosetOverlooks Frontyard | Third |
Client Remarks
This 3+1 bed, 3 bath spacious executive townhome is in a prime, convenient location and gets plenty of natural light. It features an excellent layout, including a ground-floor family room with a walk-out to a deck and a large, fenced backyard that backs onto open green space. Enjoy easy access to schools, shopping, parks, public transit, and highways. The driveway fits two cars, and recent upgrades like metal roof shingles, laminate flooring, a new interlock walkway, and updated light fixtures mean it's ready for you to move right in.
About This Property
4989 Long Acre Drive, Mississauga, L5M 7K9
Home Overview
Basic Information
Walk around the neighborhood
4989 Long Acre Drive, Mississauga, L5M 7K9
Shally Shi
Sales Representative, Dolphin Realty Inc
English, Mandarin
Residential ResaleProperty ManagementPre Construction
 Walk Score for 4989 Long Acre Drive
Walk Score for 4989 Long Acre Drive

Book a Showing
Tour this home with Shally
Frequently Asked Questions
Can't find what you're looking for? Contact our support team for more information.
See the Latest Listings by Cities
1500+ home for sale in Ontario

Looking for Your Perfect Home?
Let us help you find the perfect home that matches your lifestyle
