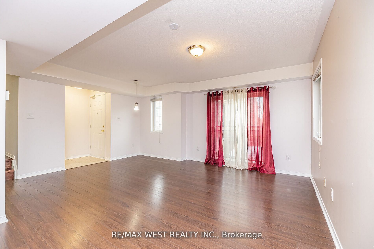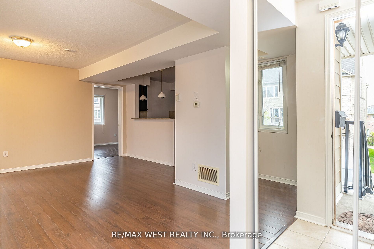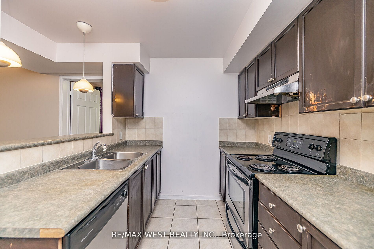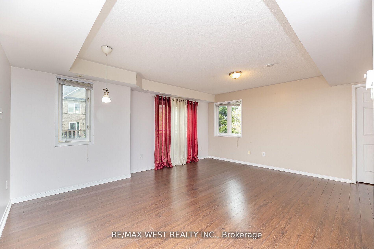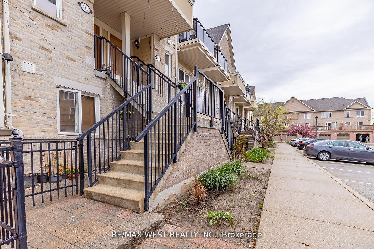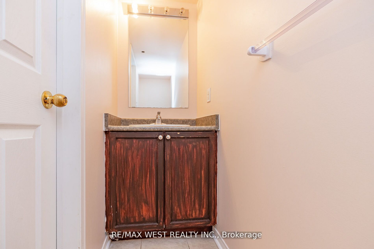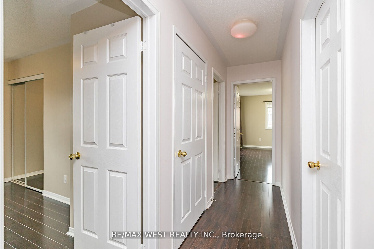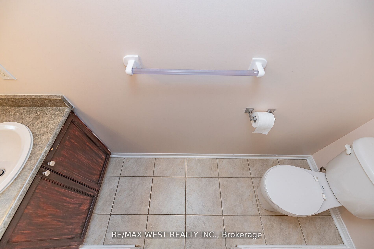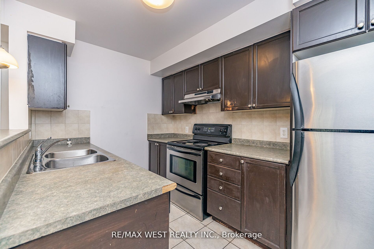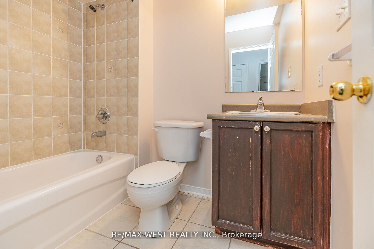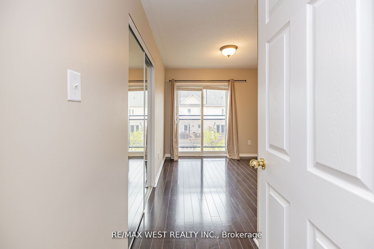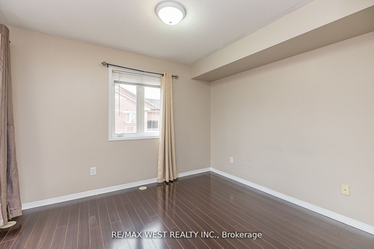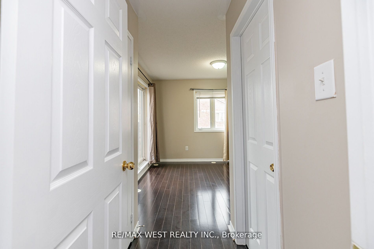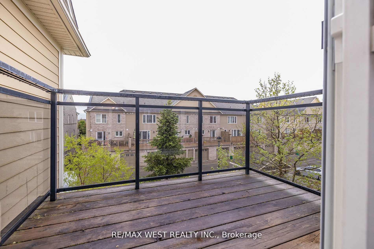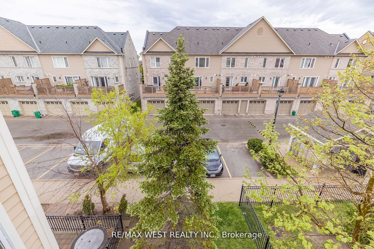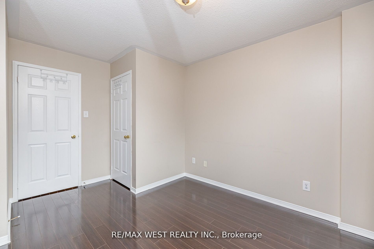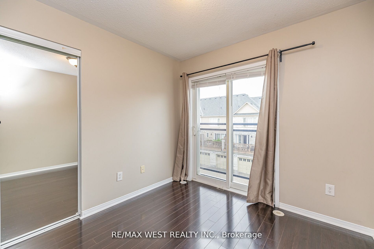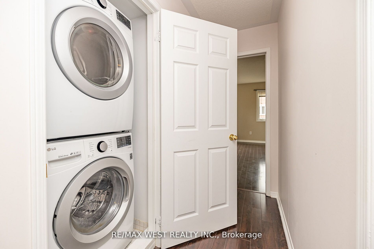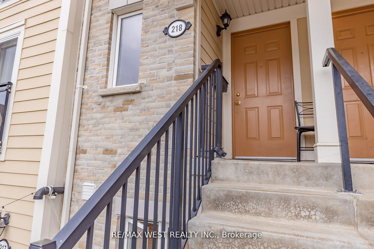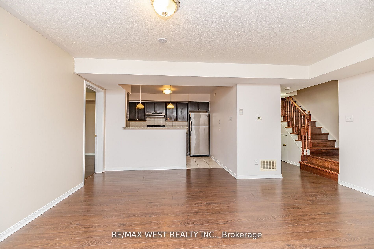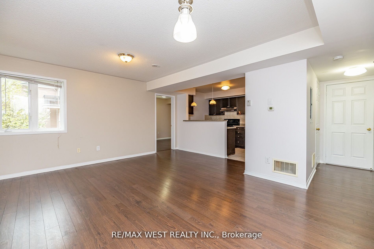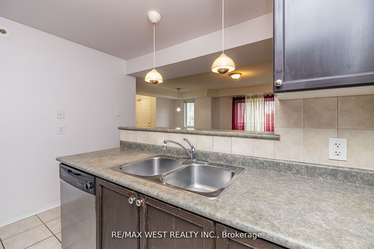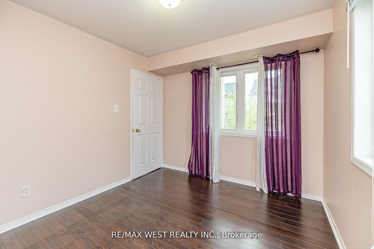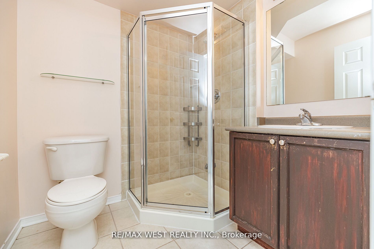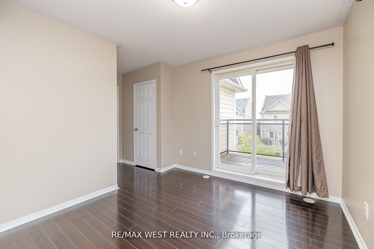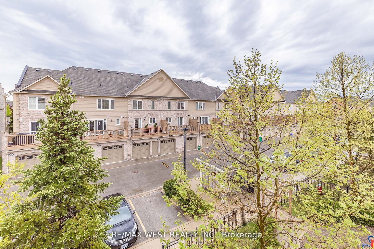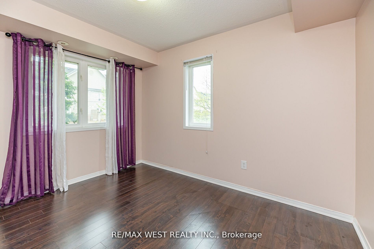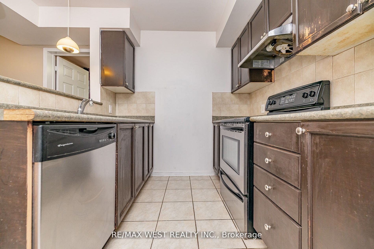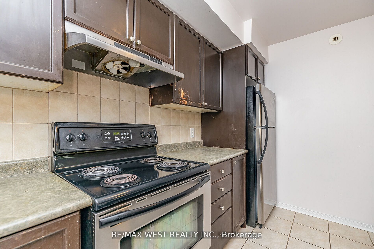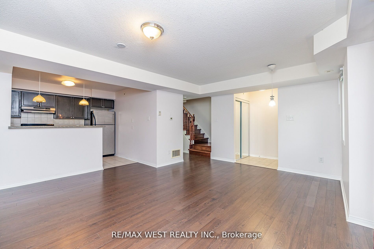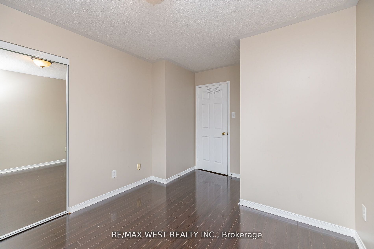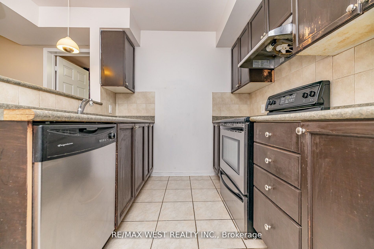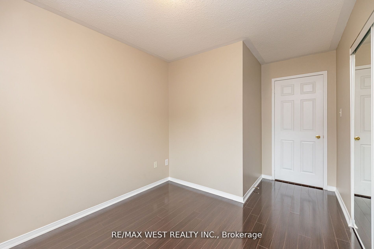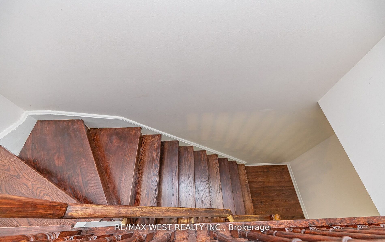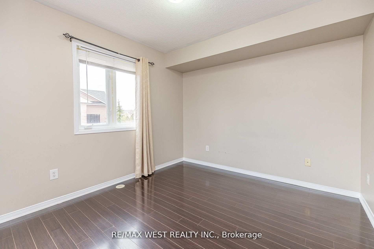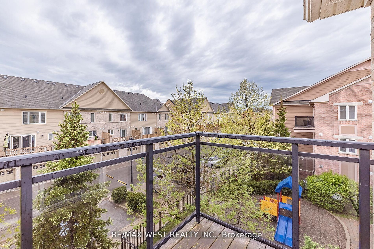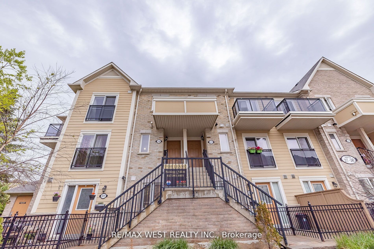
$3,500 /mo
Listed by RE/MAX WEST REALTY INC.
Condo Townhouse•MLS #W12077647•New
Room Details
| Room | Features | Level |
|---|---|---|
Living Room 5.3 × 4.3 m | LaminateOpen ConceptLarge Window | Main |
Kitchen 3 × 1.65 m | Ceramic FloorB/I Dishwasher | Main |
Primary Bedroom 3.65 × 3 m | 3 Pc EnsuiteWalk-In Closet(s)Balcony | Second |
Bedroom 2 3 × 3 m | ClosetLaminateWindow | Second |
Bedroom 3 3 × 3 m | ClosetLaminateWindow | Second |
Client Remarks
Executive stacked townhome in the heart of Churchill Meadows featuring 3 spacious bedrooms plus a den, 2.5 bathrooms, and 2 parking spots in a bright, freshly painted, carpet-free 2-storey corner unit. This modern home offers an open-concept layout ideal for families or professionals, with easy access to Hwy 403, Erin Mills Town Centre, Credit Valley Hospital, and GO Transit. Located in a top-rated school district with parks nearby. Tenants are responsible for all utilities and hot water tank rental ($53/month). A rare opportunity in a highly sought-after Mississauga neighborhood!
About This Property
4975 Southampton Drive, Mississauga, L5M 8E1
Home Overview
Basic Information
Amenities
Playground
Walk around the neighborhood
4975 Southampton Drive, Mississauga, L5M 8E1
Shally Shi
Sales Representative, Dolphin Realty Inc
English, Mandarin
Residential ResaleProperty ManagementPre Construction
 Walk Score for 4975 Southampton Drive
Walk Score for 4975 Southampton Drive

Book a Showing
Tour this home with Shally
Frequently Asked Questions
Can't find what you're looking for? Contact our support team for more information.
See the Latest Listings by Cities
1500+ home for sale in Ontario

Looking for Your Perfect Home?
Let us help you find the perfect home that matches your lifestyle
