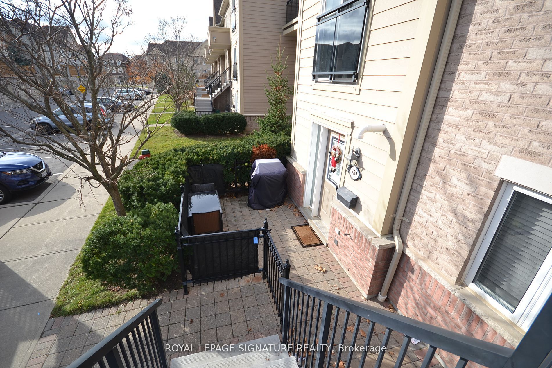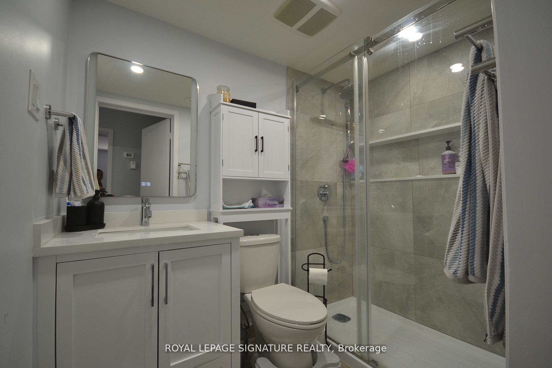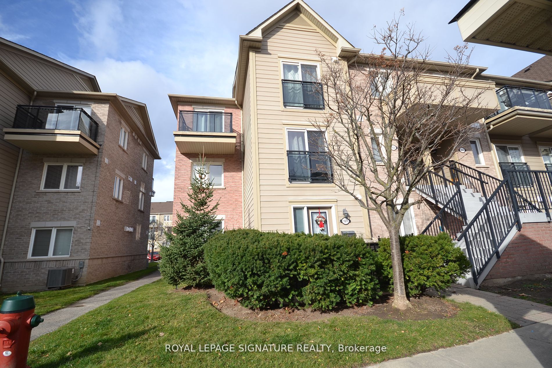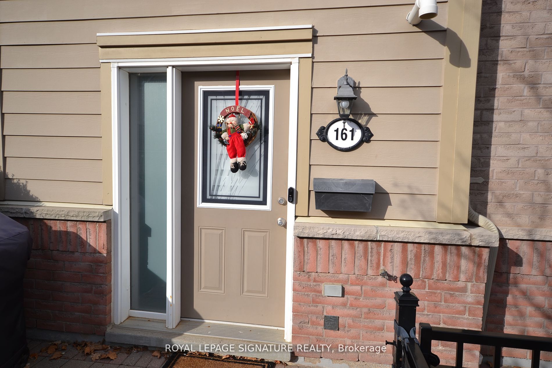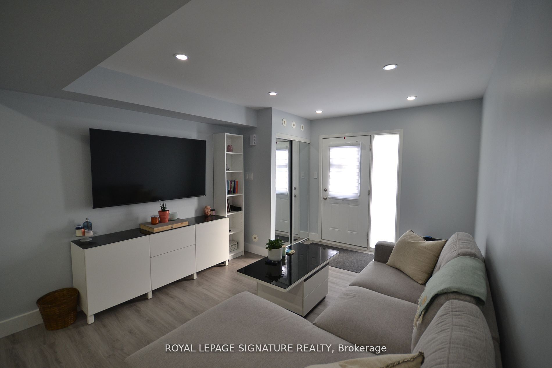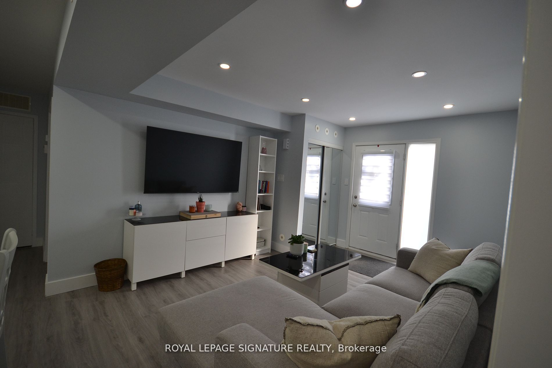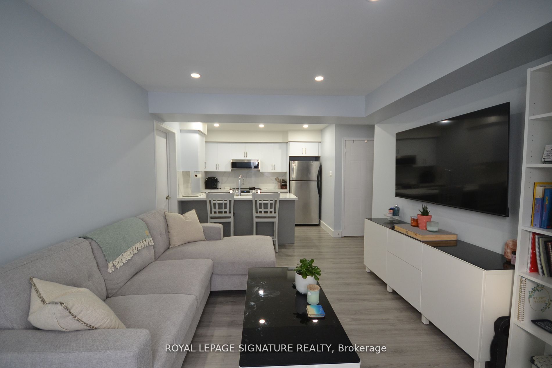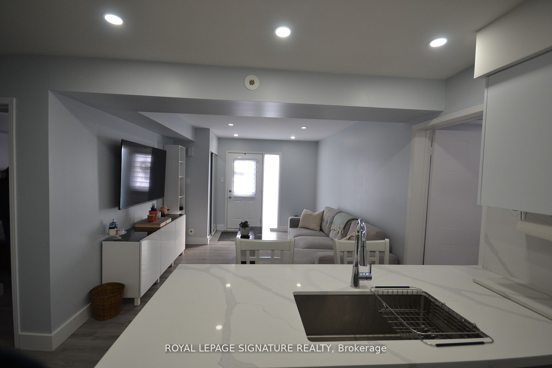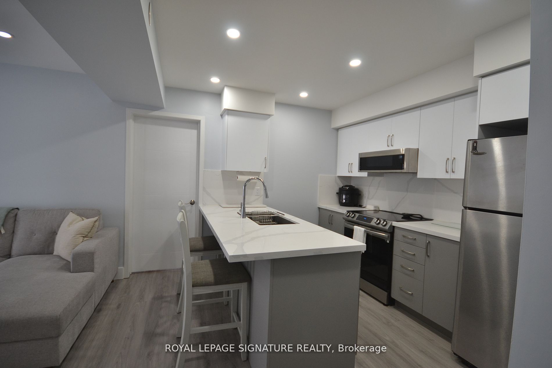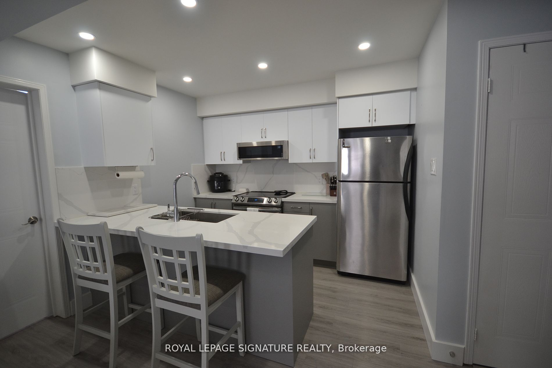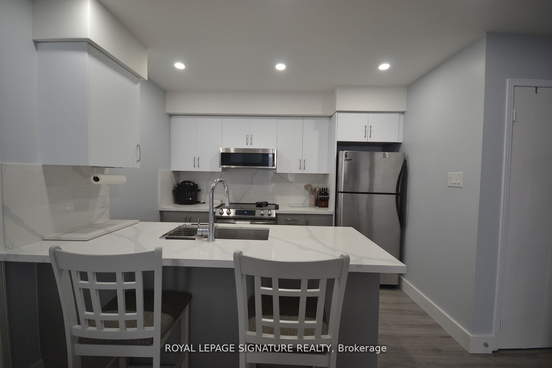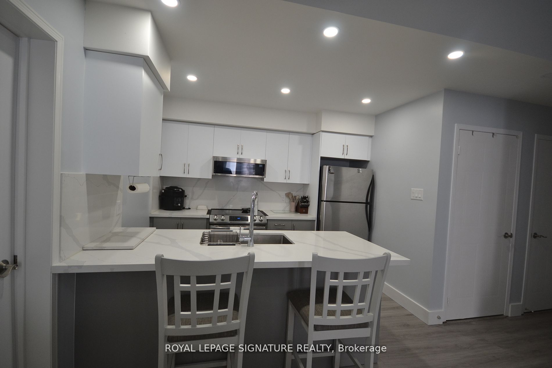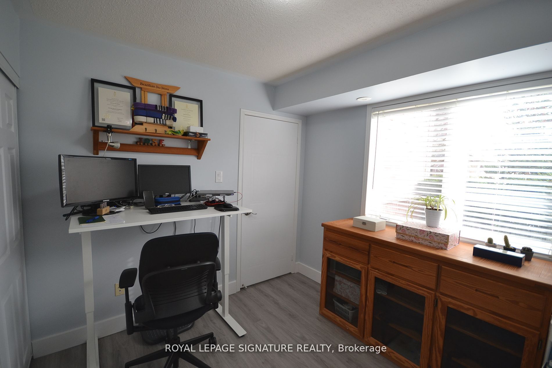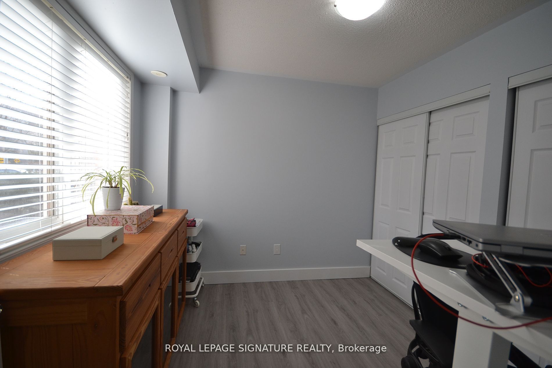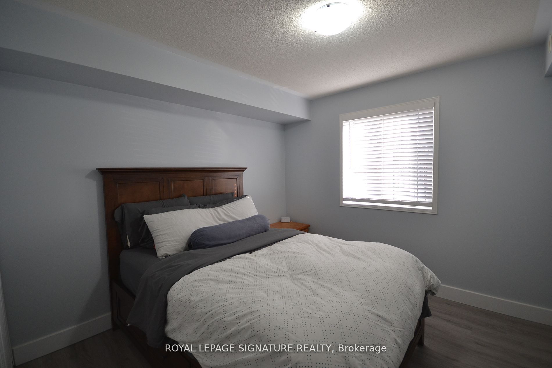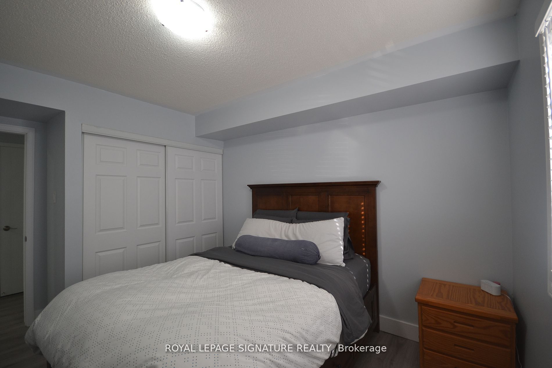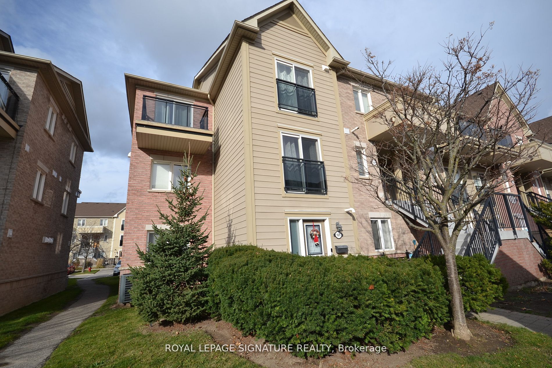
$2,500 /mo
Listed by ROYAL LEPAGE SIGNATURE REALTY
Condo Townhouse•MLS #W12018308•New
Room Details
| Room | Features | Level |
|---|---|---|
Living Room 3.4 × 5.08 m | Vinyl FloorCombined w/DiningOpen Concept | Flat |
Dining Room 3.4 × 5.08 m | Vinyl FloorCombined w/Living | Flat |
Kitchen 3.12 × 2.31 m | Ceramic FloorQuartz CounterStainless Steel Appl | Flat |
Primary Bedroom 3.07 × 3.5 m | Vinyl FloorClosetWindow | Flat |
Bedroom 2 2.99 × 2.81 m | Vinyl FloorClosetWindow | Flat |
Client Remarks
Fully renovated One Level End Unit Townhouse With Front Court Yard.Two bedrooms and one bathroom.Modern kitchen with quartz countertops and a breakfast bar in an open-concept layout. One Parking Space. Very Quiet & Private Setting. Freshly Painted, Vinyl Floor In Living, Dining And Bedrooms. Front patio perfect for enjoying a BBQ. It looks like a Model Unit. Prime Churchill Meadows Location. Steps To Shopping, Erin Mills Town Centre, Park, School, Public Transit, Restaurant, And Other Conveniences. Easy Access To Hwy 403.
About This Property
4975 Southampton Drive, Mississauga, L5M 8C9
Home Overview
Basic Information
Amenities
Playground
Visitor Parking
Walk around the neighborhood
4975 Southampton Drive, Mississauga, L5M 8C9
Shally Shi
Sales Representative, Dolphin Realty Inc
English, Mandarin
Residential ResaleProperty ManagementPre Construction
 Walk Score for 4975 Southampton Drive
Walk Score for 4975 Southampton Drive

Book a Showing
Tour this home with Shally
Frequently Asked Questions
Can't find what you're looking for? Contact our support team for more information.
Check out 100+ listings near this property. Listings updated daily
See the Latest Listings by Cities
1500+ home for sale in Ontario

Looking for Your Perfect Home?
Let us help you find the perfect home that matches your lifestyle
