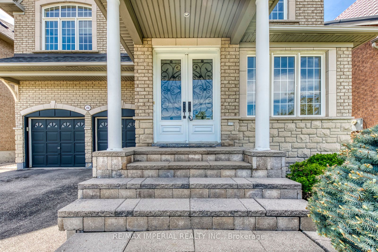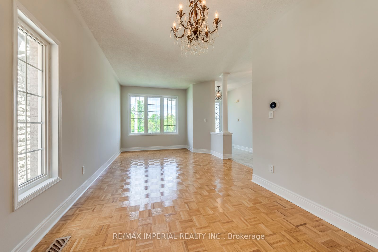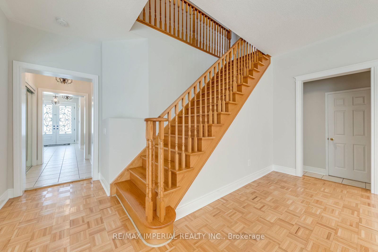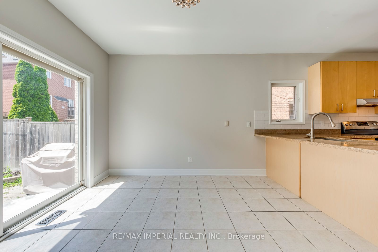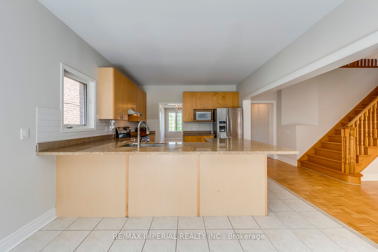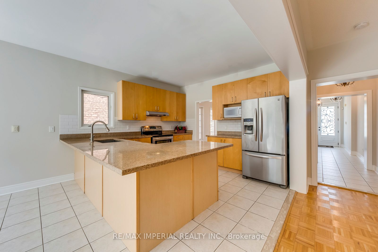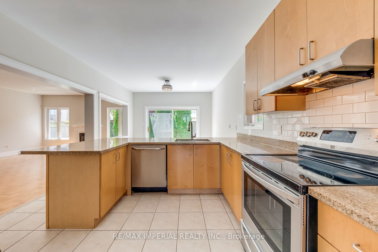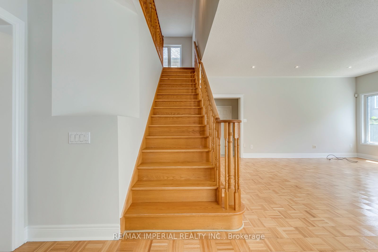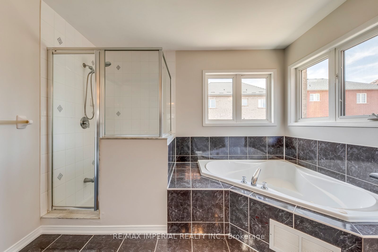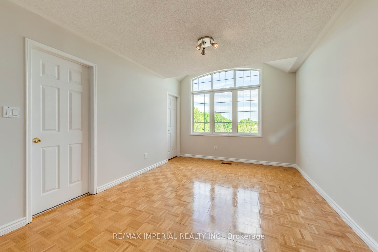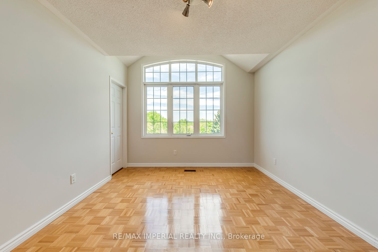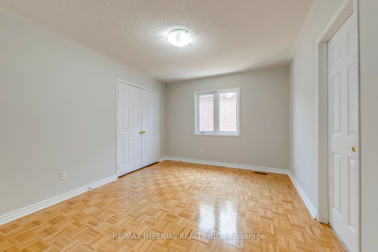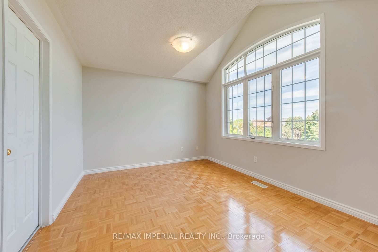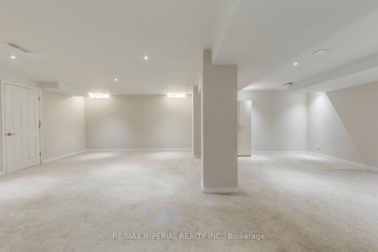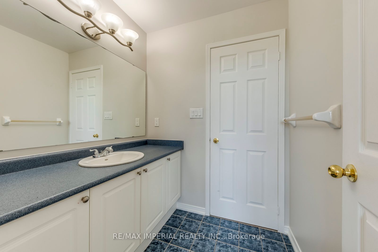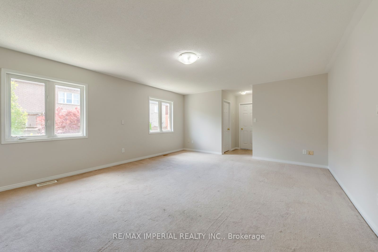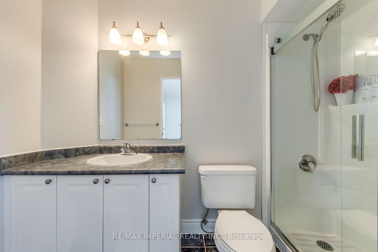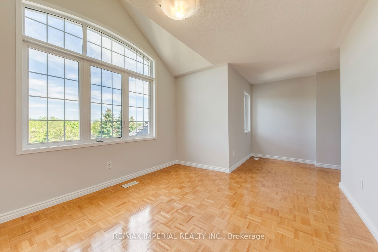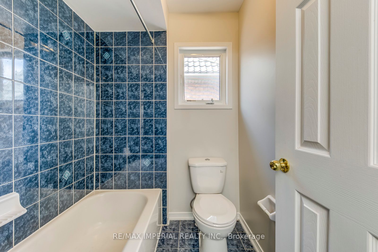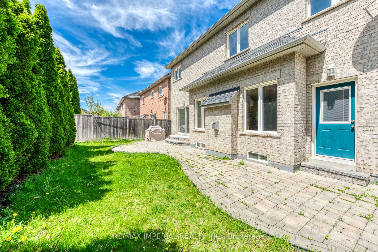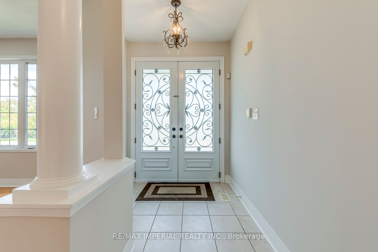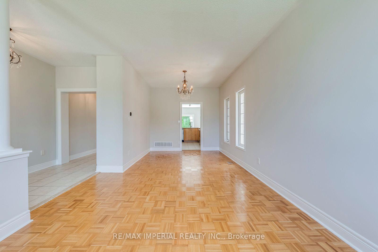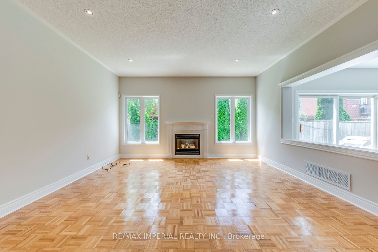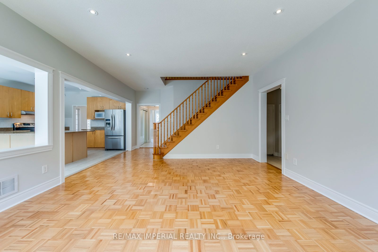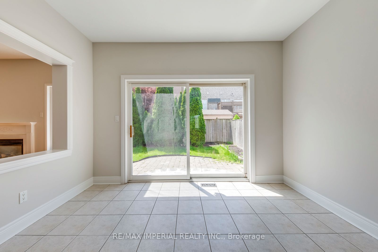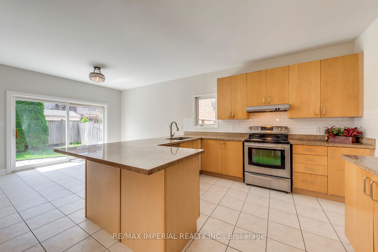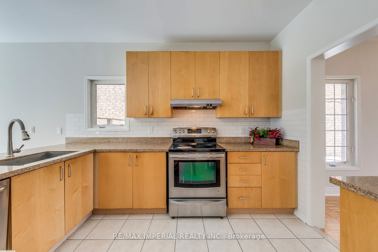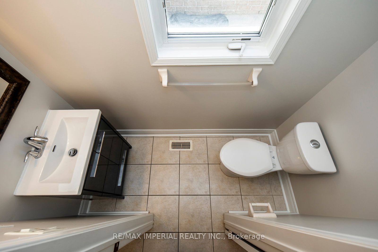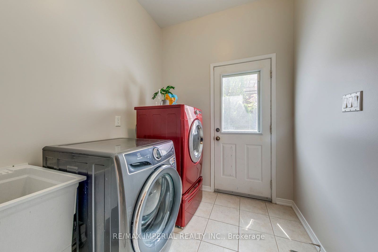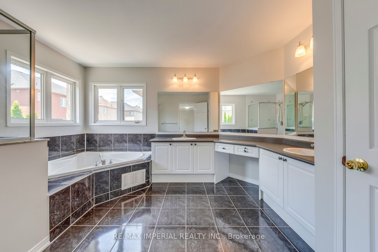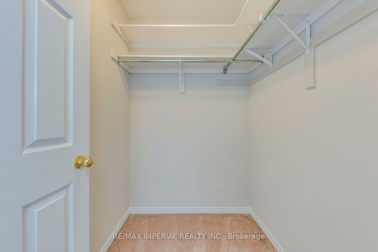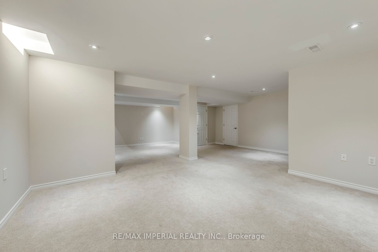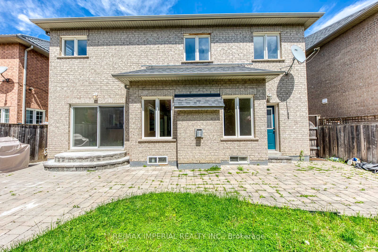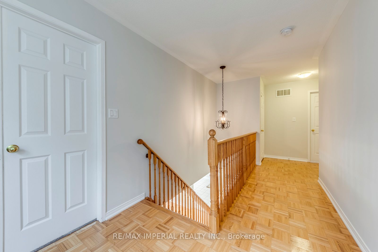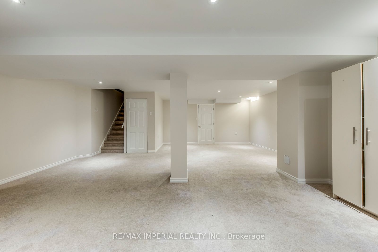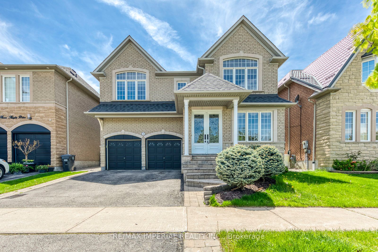
$1,610,000
Est. Payment
$6,149/mo*
*Based on 20% down, 4% interest, 30-year term
Listed by RE/MAX IMPERIAL REALTY INC.
Detached•MLS #W12162701•New
Price comparison with similar homes in Mississauga
Compared to 175 similar homes
0.3% Higher↑
Market Avg. of (175 similar homes)
$1,605,008
Note * Price comparison is based on the similar properties listed in the area and may not be accurate. Consult licences real estate agent for accurate comparison
Room Details
| Room | Features | Level |
|---|---|---|
Living Room 6.09 × 3.35 m | Combined w/DiningParquet | Main |
Dining Room 6.09 × 3.35 m | Combined w/LivingCeramic FloorStainless Steel Appl | Main |
Kitchen 3.66 × 3.68 m | Stainless Steel ApplCeramic FloorGranite Counters | Main |
Bedroom 2 3.35 × 4.2 m | Overlooks ParkParquet4 Pc Bath | Second |
Bedroom 3 4.57 × 3.35 m | Overlooks ParkParquet | Second |
Bedroom 4 4.27 × 3.47 m | Parquet | Second |
Client Remarks
Well maintained 4 Br 3.5 Bath Detached House in Prestigious Huron Heights Community, Quite Neighborhood By City Heart, Front Facing Huron Heights Park, whole house Fresh painting, Open Concept Kitchen with New Pot light and Granite Countertop, First floor hardwood parquet floor, 4 Bedrooms W/ 2 Ensuite,total over 3000 sft living space, Great location close to schools, shopping, square one mall, easy access to Hwys 403,407 and 401 and all amenities.
About This Property
4916 Huron Heights Drive, Mississauga, L4Z 4H8
Home Overview
Basic Information
Walk around the neighborhood
4916 Huron Heights Drive, Mississauga, L4Z 4H8
Shally Shi
Sales Representative, Dolphin Realty Inc
English, Mandarin
Residential ResaleProperty ManagementPre Construction
Mortgage Information
Estimated Payment
$0 Principal and Interest
 Walk Score for 4916 Huron Heights Drive
Walk Score for 4916 Huron Heights Drive

Book a Showing
Tour this home with Shally
Frequently Asked Questions
Can't find what you're looking for? Contact our support team for more information.
See the Latest Listings by Cities
1500+ home for sale in Ontario

Looking for Your Perfect Home?
Let us help you find the perfect home that matches your lifestyle
