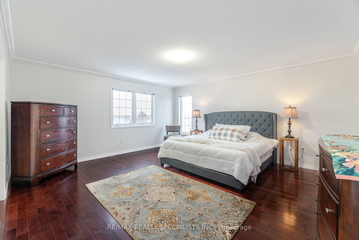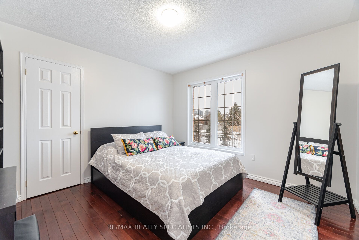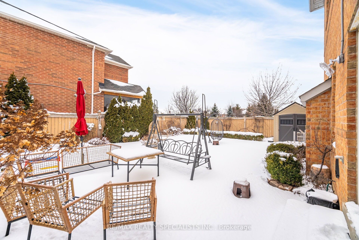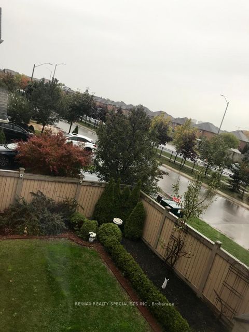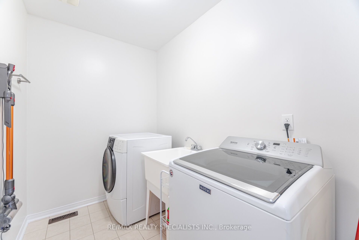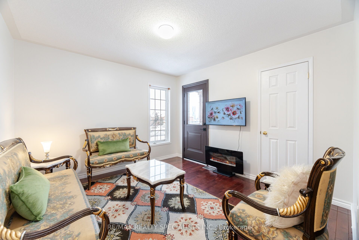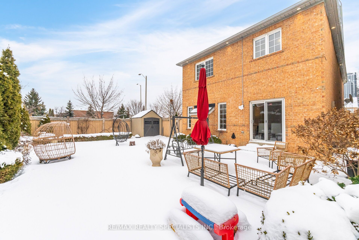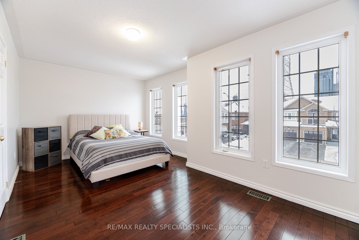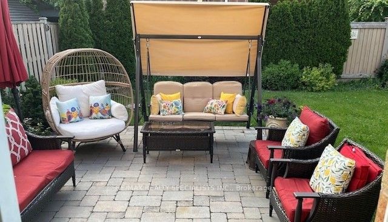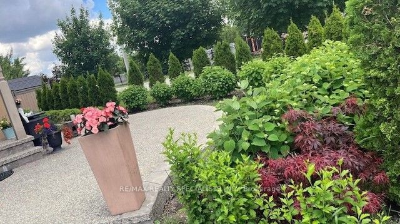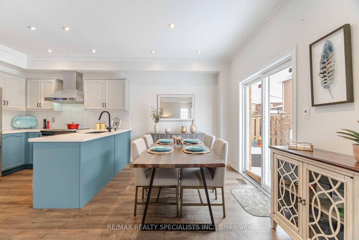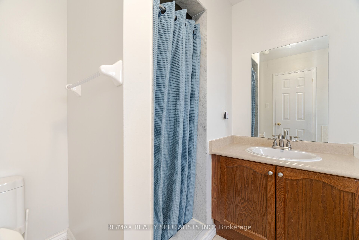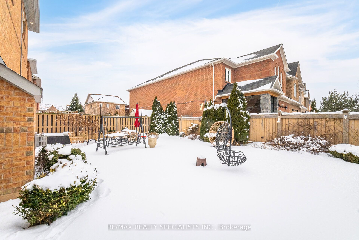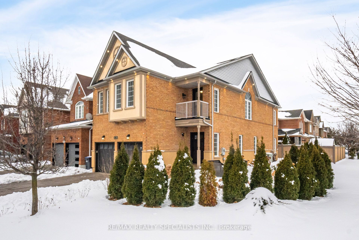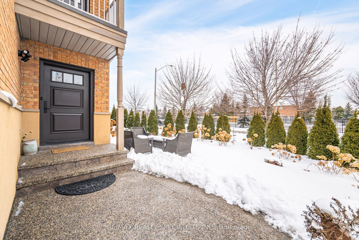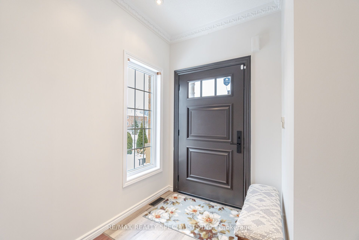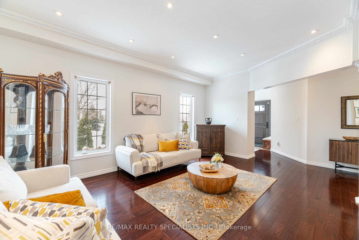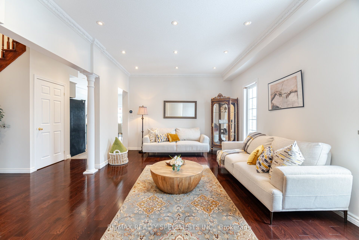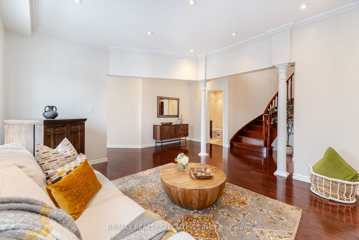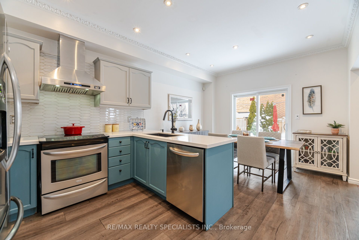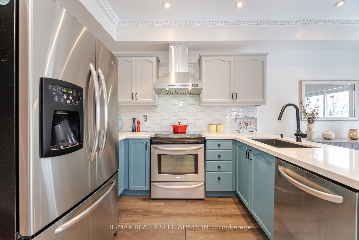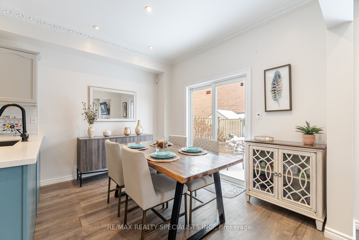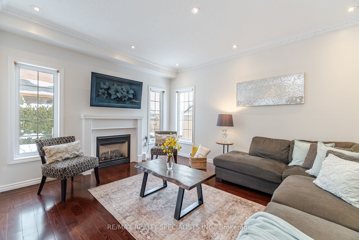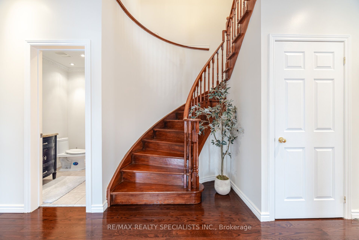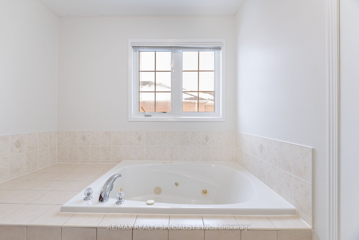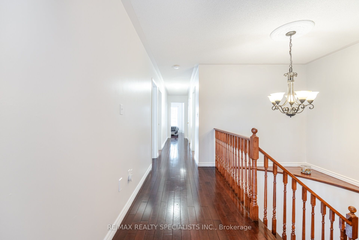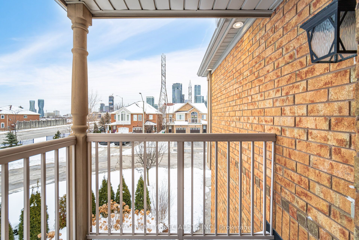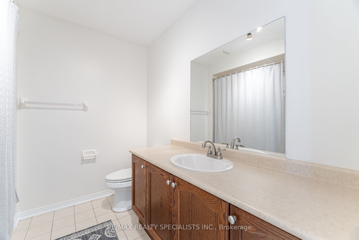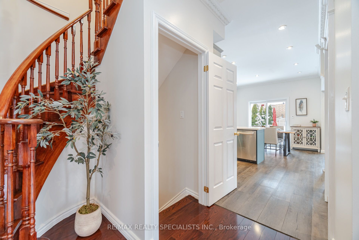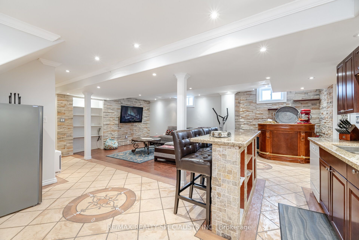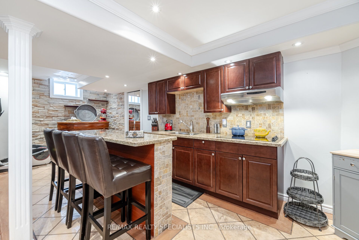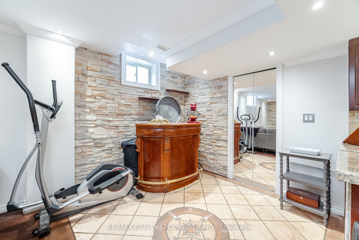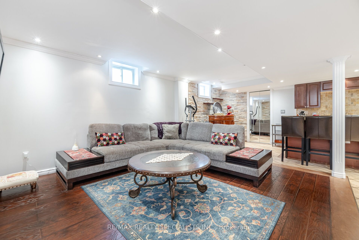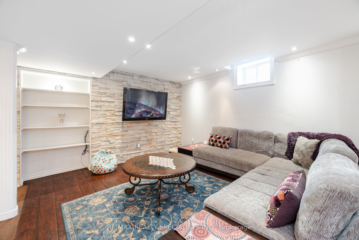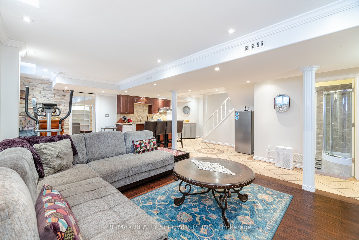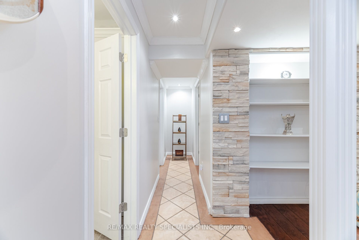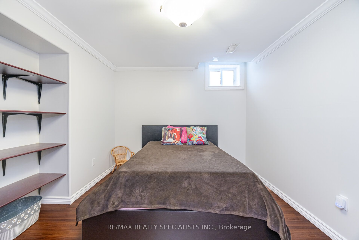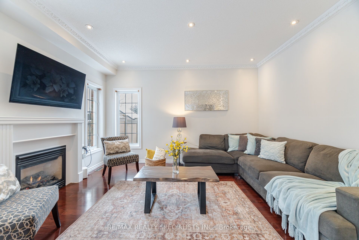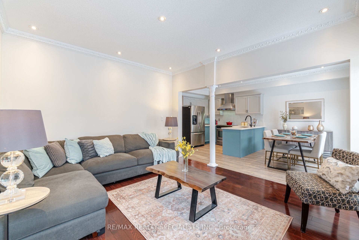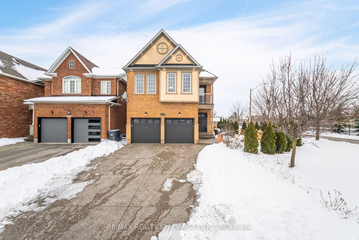
$1,499,900
Est. Payment
$5,729/mo*
*Based on 20% down, 4% interest, 30-year term
Listed by RE/MAX REALTY SPECIALISTS INC.
Detached•MLS #W11968519•New
Price comparison with similar homes in Mississauga
Compared to 92 similar homes
-17.6% Lower↓
Market Avg. of (92 similar homes)
$1,819,594
Note * Price comparison is based on the similar properties listed in the area and may not be accurate. Consult licences real estate agent for accurate comparison
Room Details
| Room | Features | Level |
|---|---|---|
Living Room | Hardwood FloorOpen ConceptCrown Moulding | Main |
Kitchen | Open ConceptBacksplashPot Lights | Main |
Dining Room | Open ConceptCrown MouldingW/O To Yard | Main |
Primary Bedroom | Hardwood Floor4 Pc EnsuiteDouble Closet | Second |
Bedroom 2 | Hardwood FloorWindowCloset | Second |
Bedroom 3 | Hardwood FloorW/O To BalconyCloset | Second |
Client Remarks
Fabulous location Situated on a Corner lot in Desirable Central Mississauga. Enjoy Living In This Amazing Detached 4+1 Bedroom Home With Thousands Spent on this Stunning Curb Appeal. Professional Designed with Aggregate Driveway, Front Walkway with Sitting Area, Adorned with Beautiful Shrubs Leading to a Backyard Retreat with Patio Sitting Area for those Summer BBQ's. The Spacious Main Floor Features an Open Concept Layout with 9ft Ceilings, Family Room with Large Bright Windows and A Warm Cozy Fireplace. An Updated Modern Kitchen Combined with the Dining Room Leads to the Backyard Retreat. Wood Staircase Leads To 4 Spacious bedrooms including a Grand Master Bedroom with an Ensuite and Double Closets. 4th Bedroom Boast a Walk-out Balcony that can be used as a Sitting room or Office. Laundry Room Conveniently located on the 2nd Floor. Finished Basement Open Concept Living Room with Kitchen, Bedroom, 3 pcs Bath, Storage and possible side entrance if required. Conveniently Located Near Square One, Public Transit, Schools, Restaurants and more, Don't miss this Gem! Corner lot with extensive professionally landscaped front and back yard including: Aggregated front driveway & walkway/sitting area. Backyard patio, epoxy garage floors. New garage, front and upper balcony doors. Potential side entrance.
About This Property
491 Orange Walk Crescent, Mississauga, L5R 0A5
Home Overview
Basic Information
Walk around the neighborhood
491 Orange Walk Crescent, Mississauga, L5R 0A5
Shally Shi
Sales Representative, Dolphin Realty Inc
English, Mandarin
Residential ResaleProperty ManagementPre Construction
Mortgage Information
Estimated Payment
$0 Principal and Interest
 Walk Score for 491 Orange Walk Crescent
Walk Score for 491 Orange Walk Crescent

Book a Showing
Tour this home with Shally
Frequently Asked Questions
Can't find what you're looking for? Contact our support team for more information.
Check out 100+ listings near this property. Listings updated daily
See the Latest Listings by Cities
1500+ home for sale in Ontario

Looking for Your Perfect Home?
Let us help you find the perfect home that matches your lifestyle
