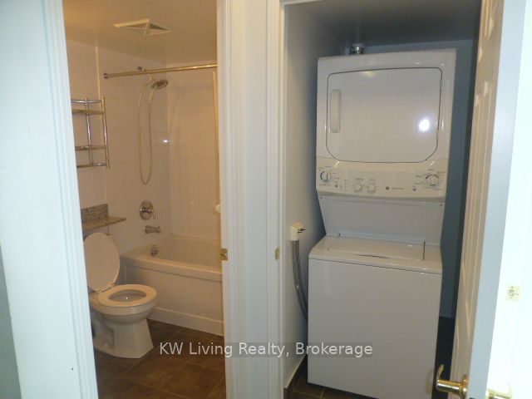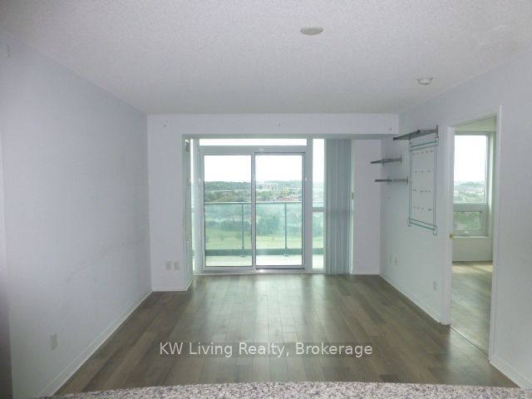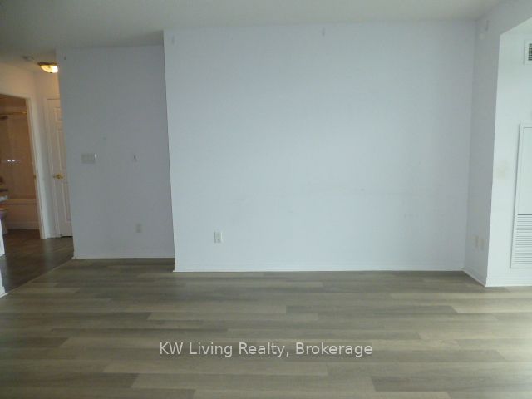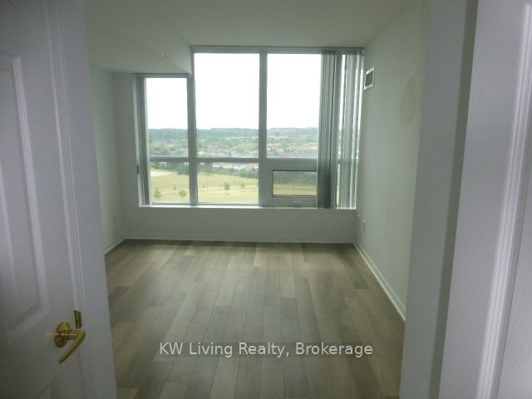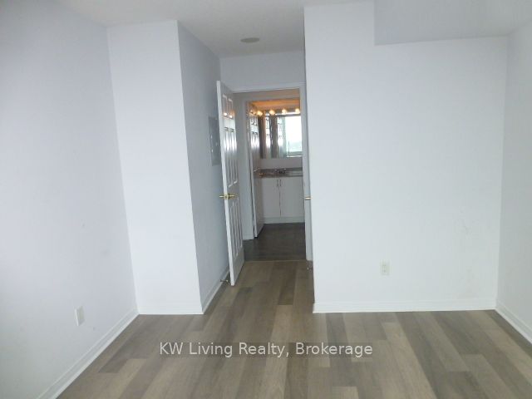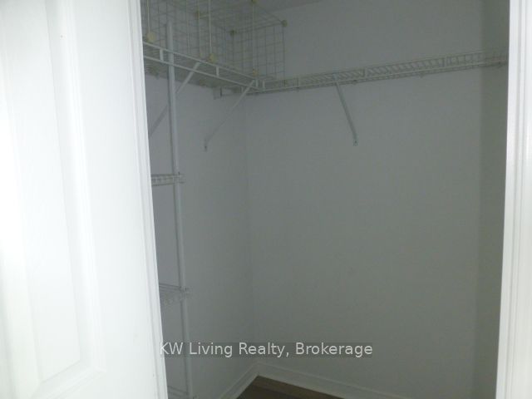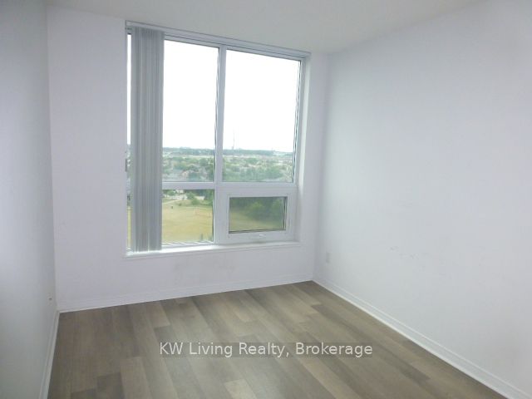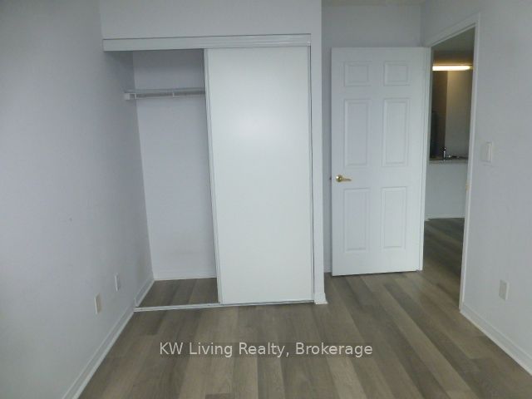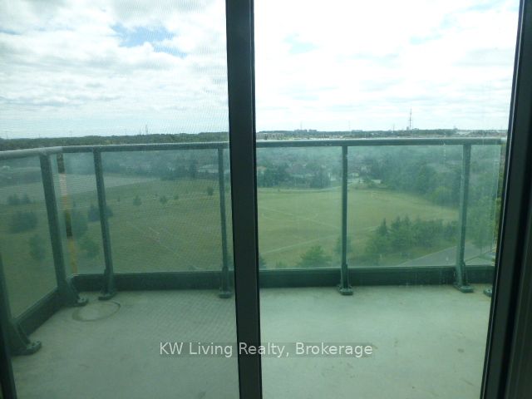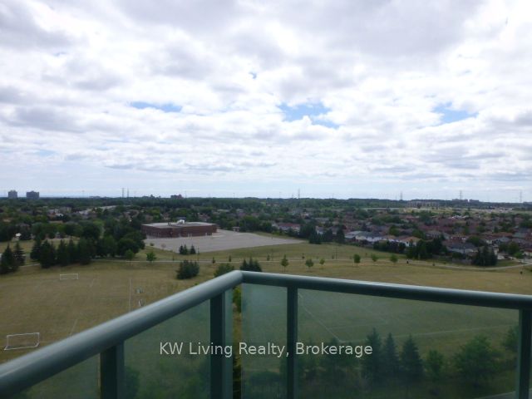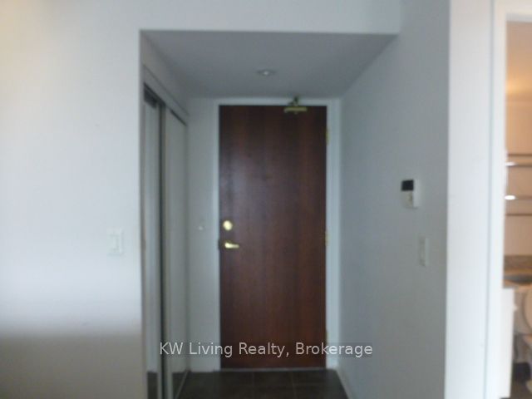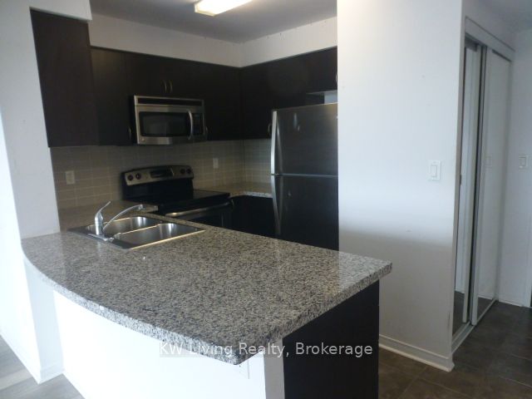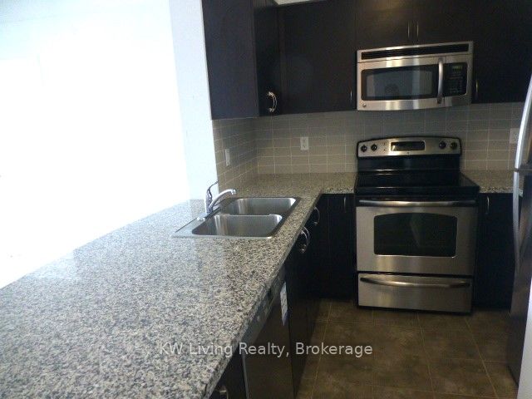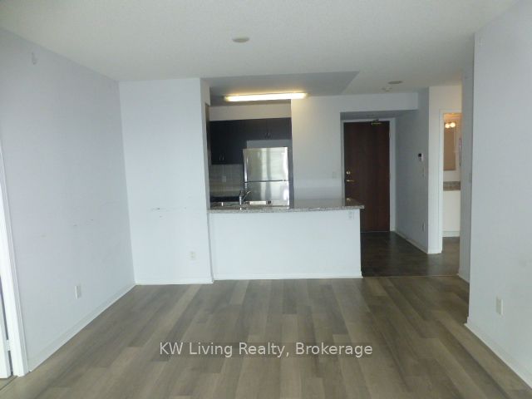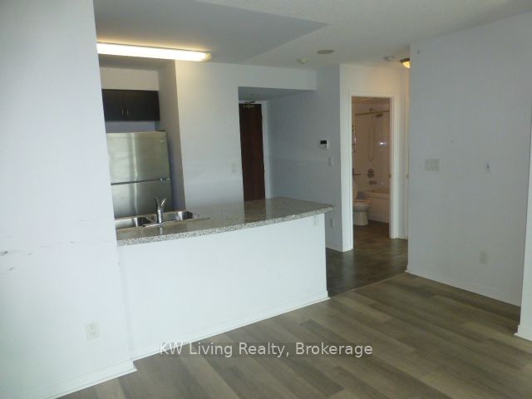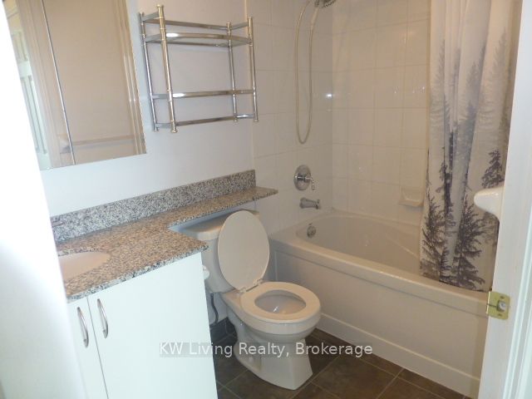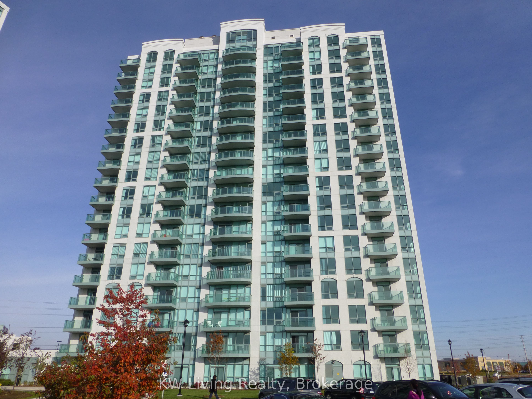
$2,680 /mo
Listed by KW Living Realty
Condo Apartment•MLS #W12202433•New
Room Details
| Room | Features | Level |
|---|---|---|
Living Room 5.18 × 3.47 m | LaminateCombined w/DiningW/O To Balcony | Flat |
Dining Room 5.18 × 3.47 m | LaminateCombined w/LivingOpen Concept | Flat |
Kitchen 2.74 × 2.51 m | Tile FloorModern KitchenStainless Steel Appl | Flat |
Primary Bedroom 3.65 × 3.04 m | LaminateWalk-In Closet(s)Window | Flat |
Bedroom 2 3.27 × 2.53 m | LaminateClosetWindow | Flat |
Client Remarks
Spacious Two Bedroom Condo In The Papillion Place Phase 4. Functional Split Bedroom Layout. Balcony Facing South With Park View. Laminate Flooring Throughout. 13,000 Sq Ft Recreation Centre With Indoor Swimming Pool, Theatre, Roof Top Terrace, Virtual Golf And Many More. Close To Erin Mills Town Centre, Hospital, Supermarket, Restaurants, Banks, Public Transit, John Fraser And St Aolysius Gonzaga School Areas.
About This Property
4900 Glen Erin Drive, Mississauga, L5M 7S2
Home Overview
Basic Information
Amenities
Concierge
Gym
Indoor Pool
Party Room/Meeting Room
Recreation Room
Visitor Parking
Walk around the neighborhood
4900 Glen Erin Drive, Mississauga, L5M 7S2
Shally Shi
Sales Representative, Dolphin Realty Inc
English, Mandarin
Residential ResaleProperty ManagementPre Construction
 Walk Score for 4900 Glen Erin Drive
Walk Score for 4900 Glen Erin Drive

Book a Showing
Tour this home with Shally
Frequently Asked Questions
Can't find what you're looking for? Contact our support team for more information.
See the Latest Listings by Cities
1500+ home for sale in Ontario

Looking for Your Perfect Home?
Let us help you find the perfect home that matches your lifestyle
