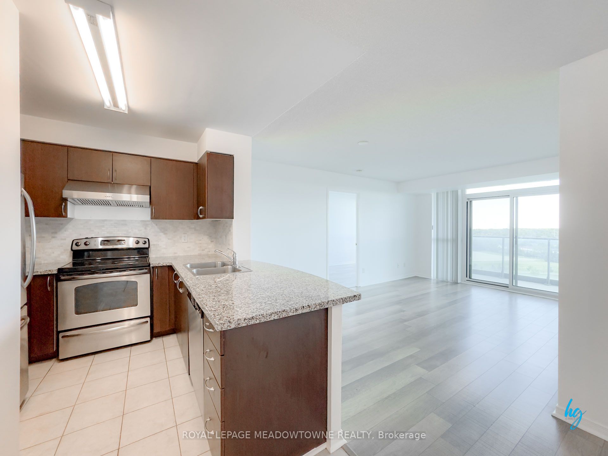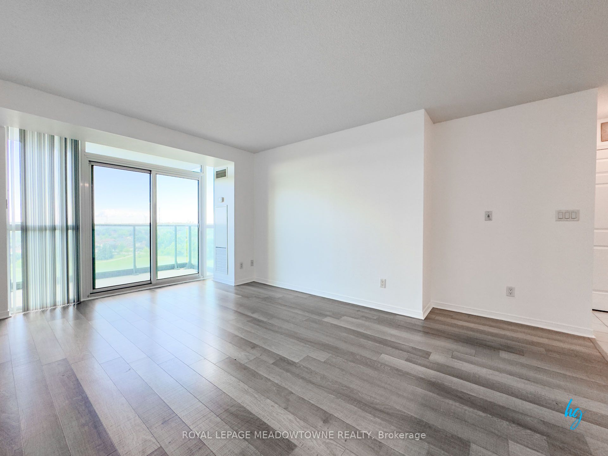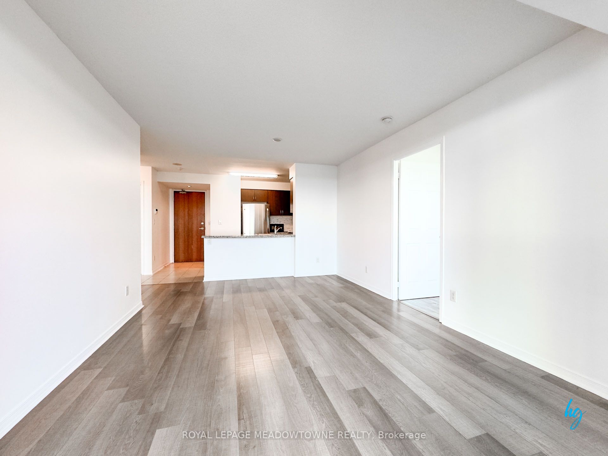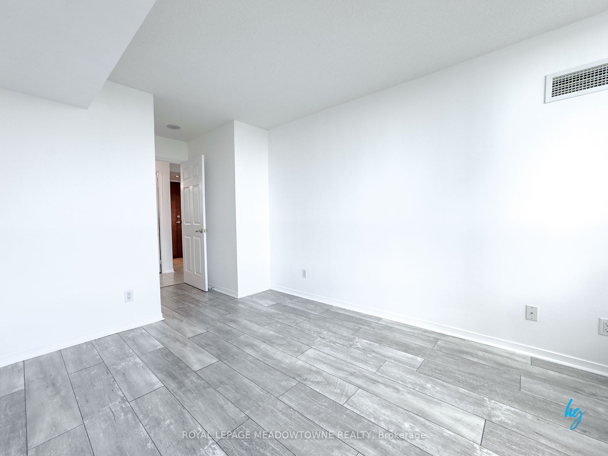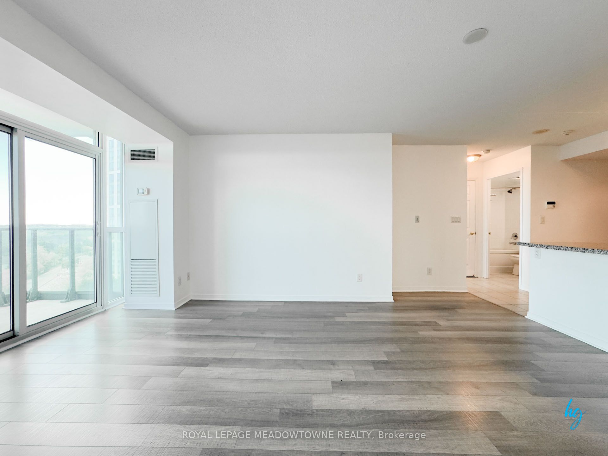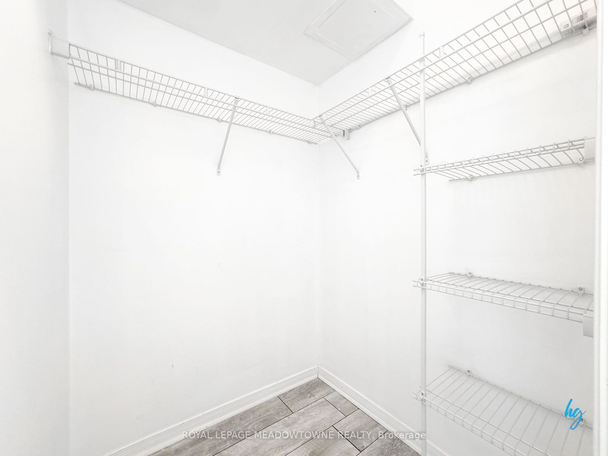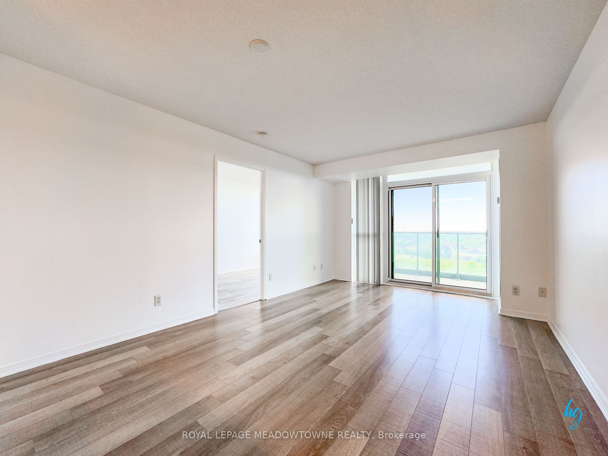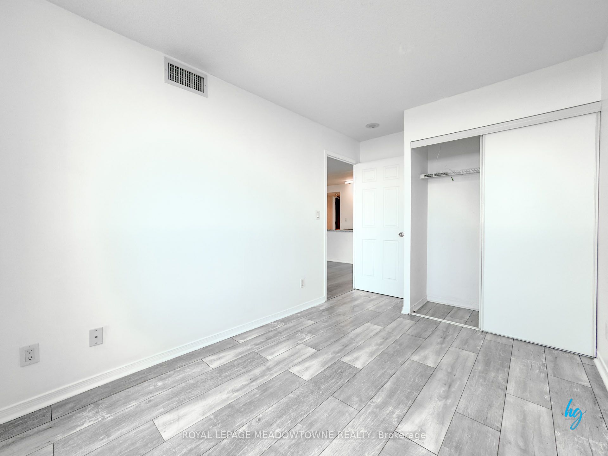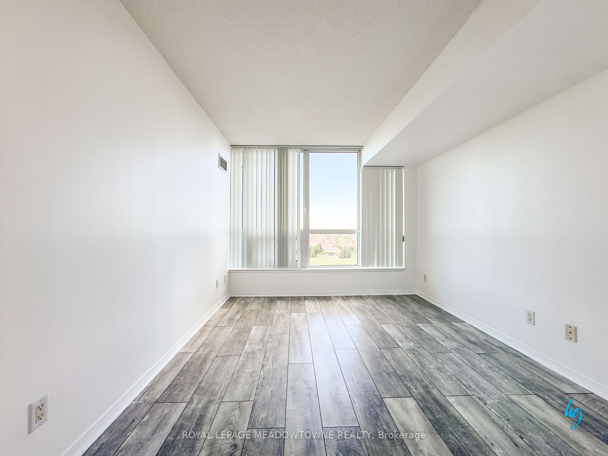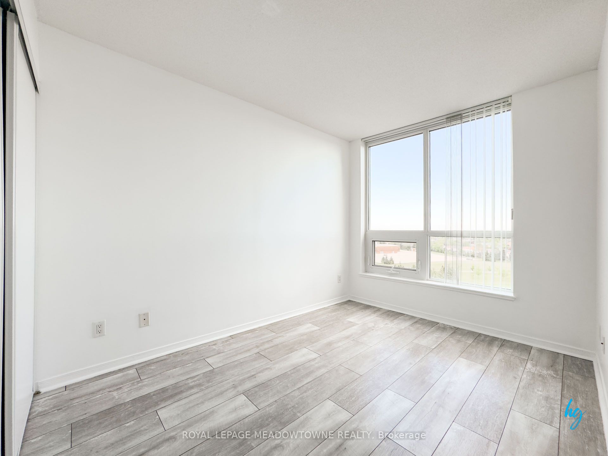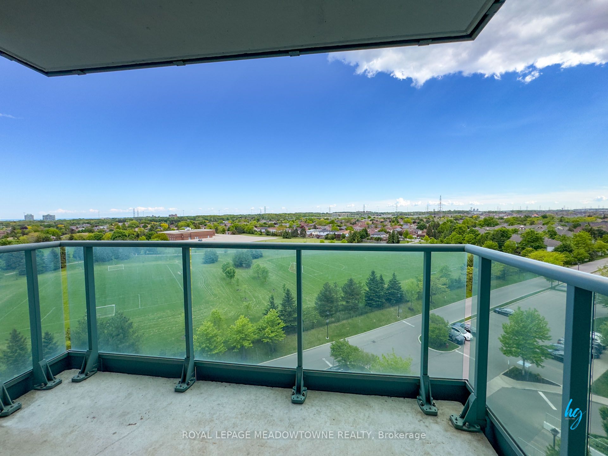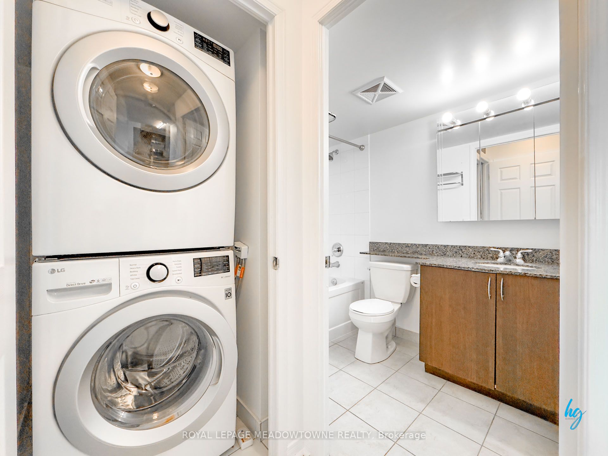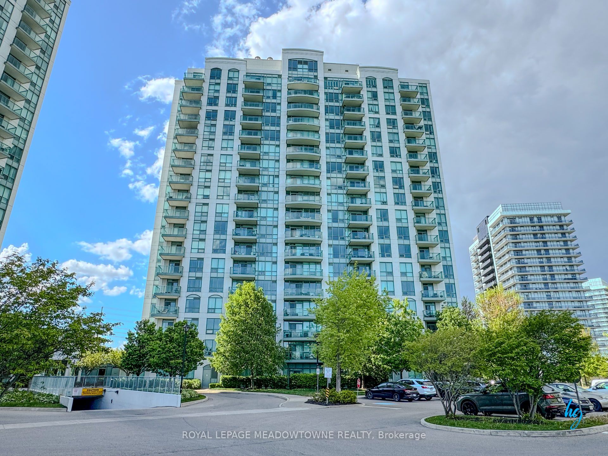
$599,000
Est. Payment
$2,288/mo*
*Based on 20% down, 4% interest, 30-year term
Listed by ROYAL LEPAGE MEADOWTOWNE REALTY
Condo Apartment•MLS #W12187005•Terminated
Included in Maintenance Fee:
Heat
Common Elements
Building Insurance
Water
Parking
Price comparison with similar homes in Mississauga
Compared to 192 similar homes
12.0% Higher↑
Market Avg. of (192 similar homes)
$534,831
Note * Price comparison is based on the similar properties listed in the area and may not be accurate. Consult licences real estate agent for accurate comparison
Room Details
| Room | Features | Level |
|---|---|---|
Kitchen 2.79 × 2.5 m | Stainless Steel ApplOverlooks LivingBacksplash | Flat |
Living Room 5.02 × 3.46 m | LaminateCombined w/DiningOpen Concept | Flat |
Dining Room 5 × 3.446 m | LaminateCombined w/LivingOpen Concept | Flat |
Primary Bedroom 3.67 × 3.05 m | LaminateWalk-In Closet(s)Window | Flat |
Bedroom 2 4.04 × 2.52 m | LaminateW/W ClosetWindow | Flat |
Client Remarks
This stunning 760 square foot, 2-bedroom, 1-bathroom condominium at 4900 Glen Erin Drive represents an outstanding investment opportunity in one of Mississauga's most desirable neighborhoods. Located on the 9th floor with beautiful south-facing exposure and unobstructed views, this bright and spacious unit features elegant laminate flooring throughout the living areas and bedrooms, creating a modern and cohesive aesthetic. The open-concept design seamlessly connects the living, dining, and kitchen areas, while the kitchen boasts built-in appliances and granite countertops. Both bedrooms offer large windows and ample natural light, with the primary bedroom featuring a walk-in closet. The unit includes valuable amenities such as in-suite laundry, one underground parking space, and one storage locker. Building amenities enhance the lifestyle experience with a concierge, fitness center, indoor pool, and visitor parking. The property's location is exceptional, with immediate access to John Fraser Secondary School, Credit Valley Public School, and St. Aloysius Gonzaga School, making it ideal for families. Residents enjoy convenient proximity to Erin Mills Town Centre for shopping and dining, Credit Valley Hospital for healthcare needs, and excellent public transportation connectivity. The area attracts a dynamic demographic of young professionals and educated couples, particularly those in the 25-34 age range with university education and white-collar careers, creating a stable and desirable tenant base. With its combination of modern amenities, prime location, quality finishes, and strong rental market appeal, this property offers both immediate lifestyle benefits and long-term investment potential in Central Erin Mills' thriving community.
About This Property
4900 Glen Erin Drive, Mississauga, L5M 7S2
Home Overview
Basic Information
Amenities
Concierge
Elevator
Exercise Room
Indoor Pool
Party Room/Meeting Room
Visitor Parking
Walk around the neighborhood
4900 Glen Erin Drive, Mississauga, L5M 7S2
Shally Shi
Sales Representative, Dolphin Realty Inc
English, Mandarin
Residential ResaleProperty ManagementPre Construction
Mortgage Information
Estimated Payment
$0 Principal and Interest
 Walk Score for 4900 Glen Erin Drive
Walk Score for 4900 Glen Erin Drive

Book a Showing
Tour this home with Shally
Frequently Asked Questions
Can't find what you're looking for? Contact our support team for more information.
See the Latest Listings by Cities
1500+ home for sale in Ontario

Looking for Your Perfect Home?
Let us help you find the perfect home that matches your lifestyle
