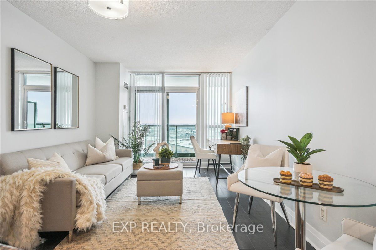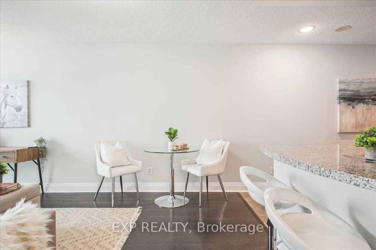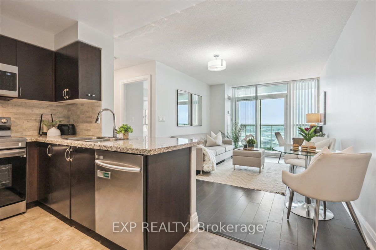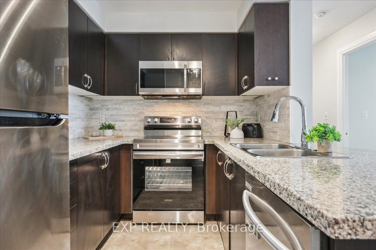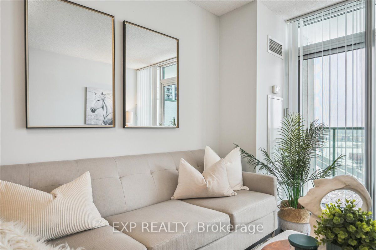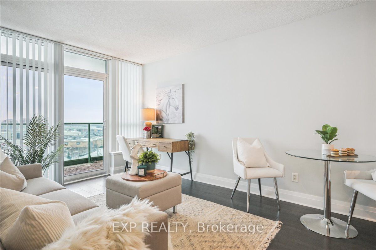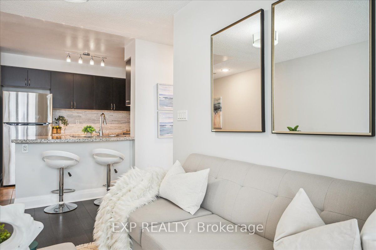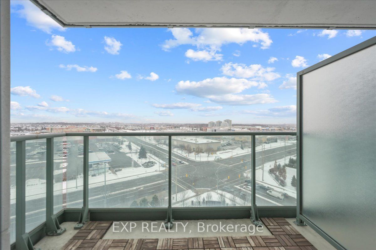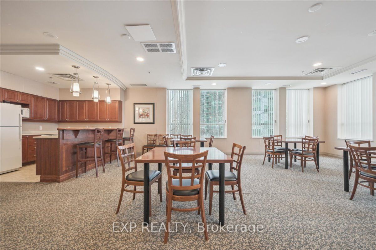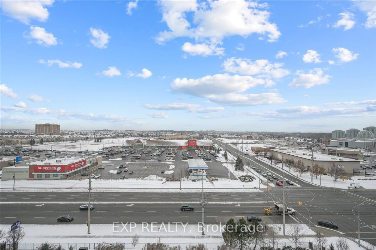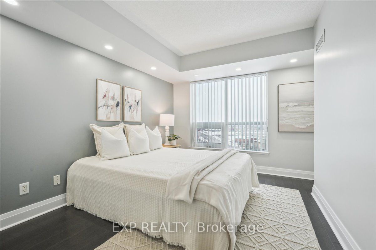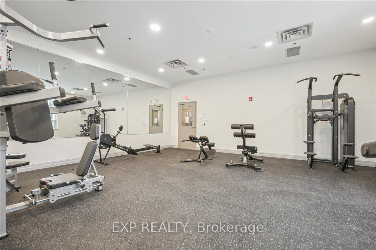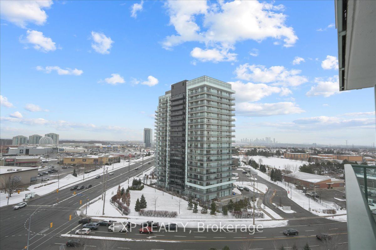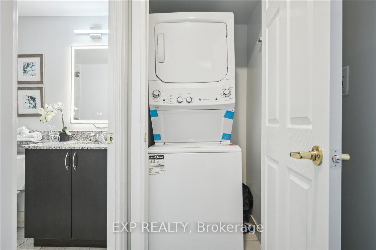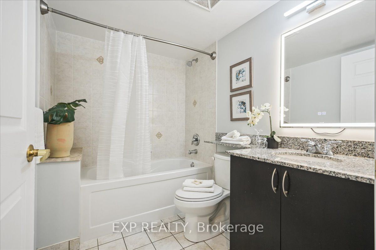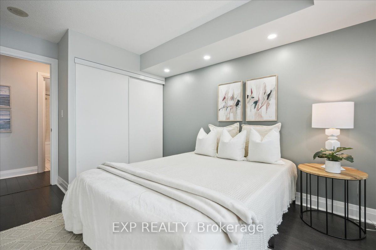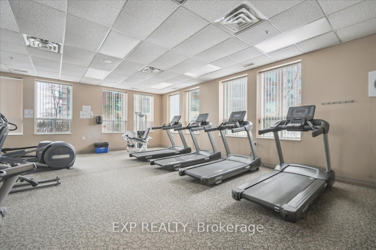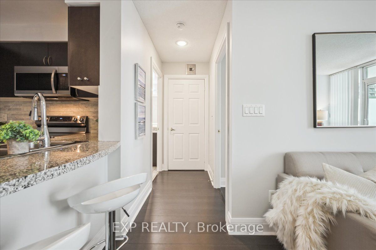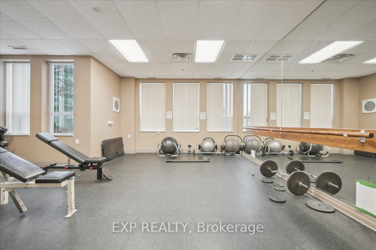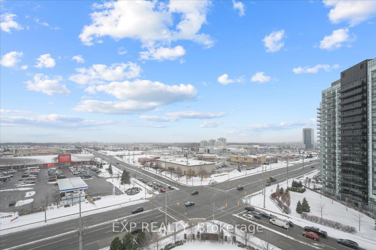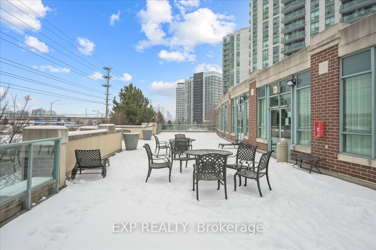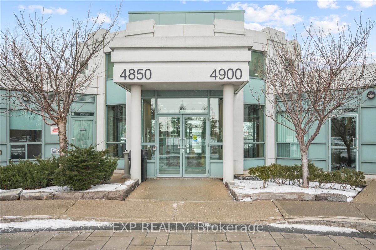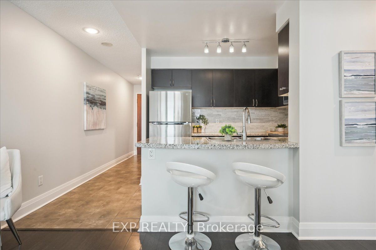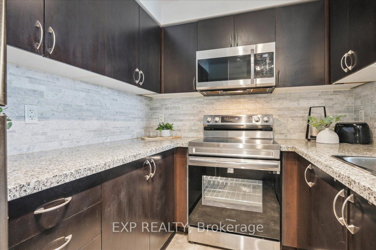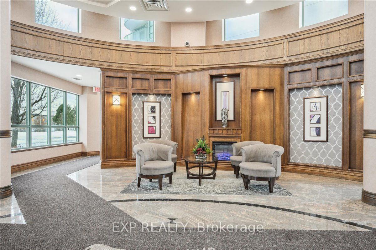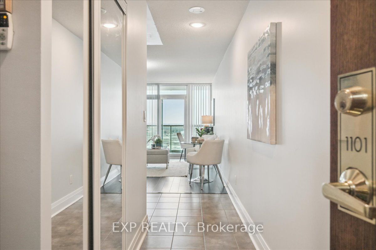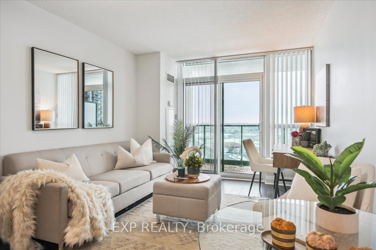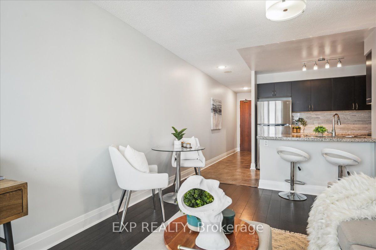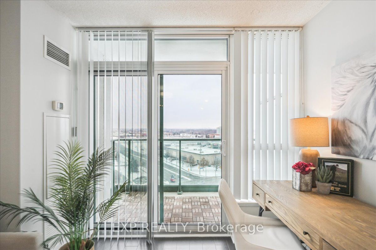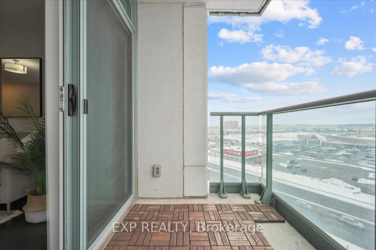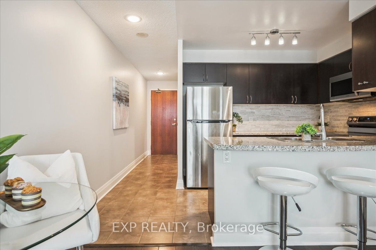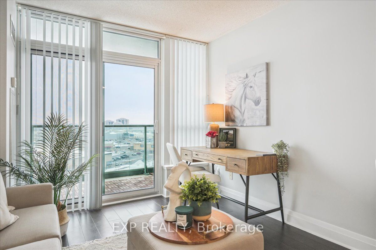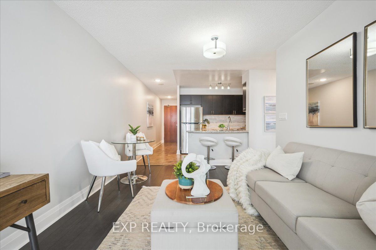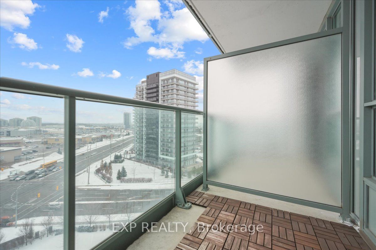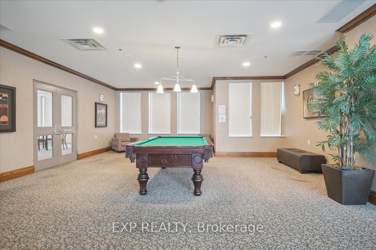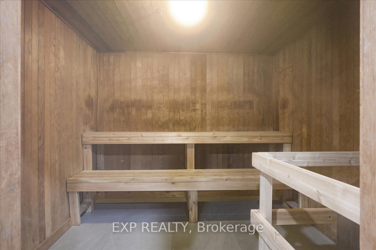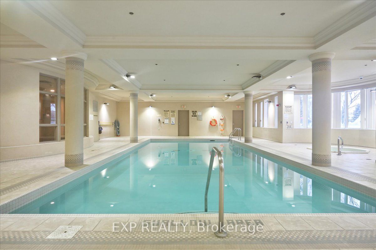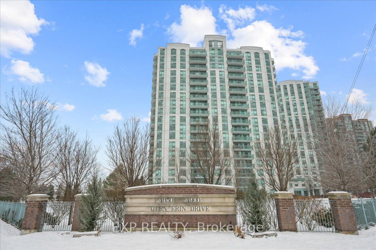
$479,000
Est. Payment
$1,829/mo*
*Based on 20% down, 4% interest, 30-year term
Listed by EXP REALTY
Condo Apartment•MLS #W12051719•New
Included in Maintenance Fee:
CAC
Common Elements
Heat
Building Insurance
Parking
Water
Price comparison with similar homes in Mississauga
Compared to 103 similar homes
-5.7% Lower↓
Market Avg. of (103 similar homes)
$508,139
Note * Price comparison is based on the similar properties listed in the area and may not be accurate. Consult licences real estate agent for accurate comparison
Room Details
| Room | Features | Level |
|---|---|---|
Kitchen 2.88 × 2.26 m | Stainless Steel ApplBacksplashGranite Counters | Main |
Living Room 4.75 × 3.11 m | LaminateCombined w/DiningW/O To Balcony | Main |
Dining Room 4.75 × 3.11 m | LaminateOpen Concept | Main |
Bedroom 3.38 × 2.92 m | LaminateWindowDouble Closet | Main |
Client Remarks
Step into elevated living at Suite 1101, 4900 Glen Erin Drive in Mississauga where style, convenience, and comfort meet. Perfectly positioned across from Erin Mills Town Centre, this condo places endless shopping, dining, and entertainment options just steps from your door. With Highway 403 nearby and public transportation within walking distance, getting around has never been easier. This beautifully designed 1-bedroom suite offers 620 sq. ft. (per MPAC) of modern living with an open-concept layout and unobstructed views that will leave you inspired daily. Imagine sipping your morning coffee or unwinding in the evening on your private balcony while soaking in the scenery. The kitchen features Granite countertops, a chic backsplash, and gleaming stainless steel appliances, making meal prep a true delight. Dark laminate flooring flows throughout the living space, complemented by a sleek ceramic-tiled entrance. The spacious bedroom with a double closet and a bathroom with a Granite-topped vanity complete the space with elegance and practicality. But it doesn't stop there. This building is designed for those who love to live fully. Enjoy the luxury of a concierge, an exercise room, a games room, an indoor pool, sauna and a party/meeting room all at your fingertips. Whether you're hosting friends or enjoying a quiet evening, this space fits every mood and moment. Lots of parking for visitors. With its incredible location, exceptional amenities, and stunning design, Suite 1101 isn't just a place to live its the lifestyle upgrade you've been waiting for.
About This Property
4900 Glen Erin Drive, Mississauga, L5M 7S2
Home Overview
Basic Information
Amenities
Concierge
Exercise Room
Game Room
Indoor Pool
Party Room/Meeting Room
Rooftop Deck/Garden
Walk around the neighborhood
4900 Glen Erin Drive, Mississauga, L5M 7S2
Shally Shi
Sales Representative, Dolphin Realty Inc
English, Mandarin
Residential ResaleProperty ManagementPre Construction
Mortgage Information
Estimated Payment
$0 Principal and Interest
 Walk Score for 4900 Glen Erin Drive
Walk Score for 4900 Glen Erin Drive

Book a Showing
Tour this home with Shally
Frequently Asked Questions
Can't find what you're looking for? Contact our support team for more information.
Check out 100+ listings near this property. Listings updated daily
See the Latest Listings by Cities
1500+ home for sale in Ontario

Looking for Your Perfect Home?
Let us help you find the perfect home that matches your lifestyle
