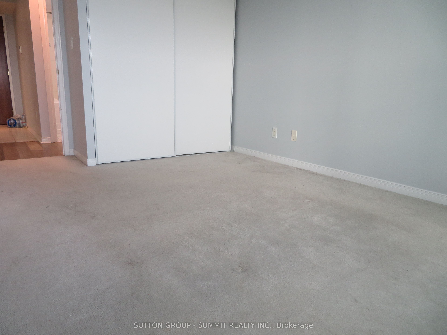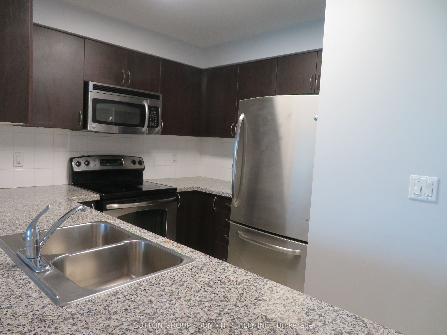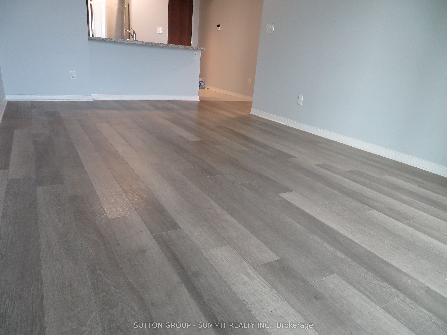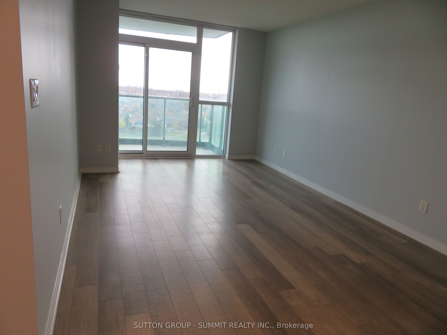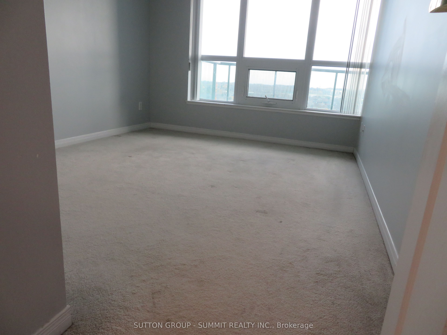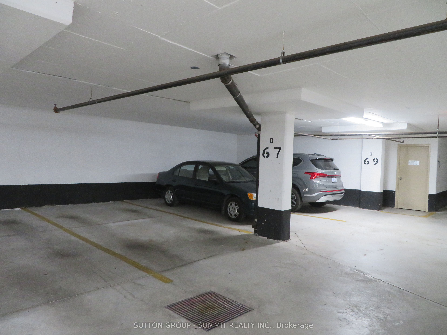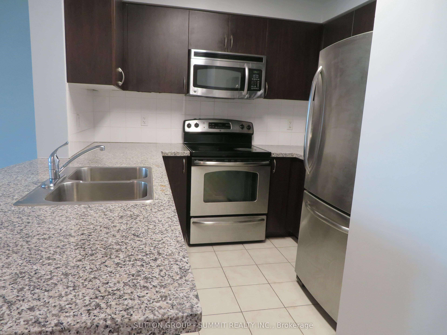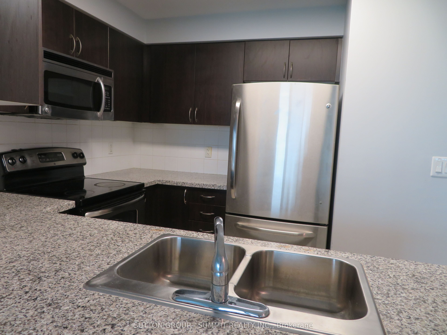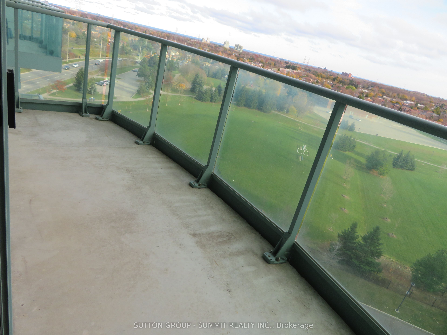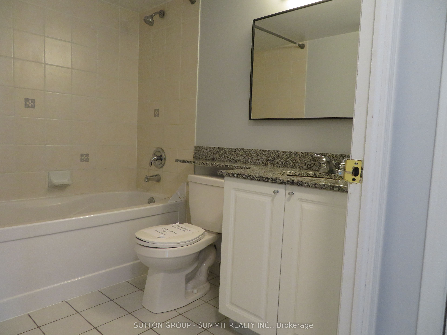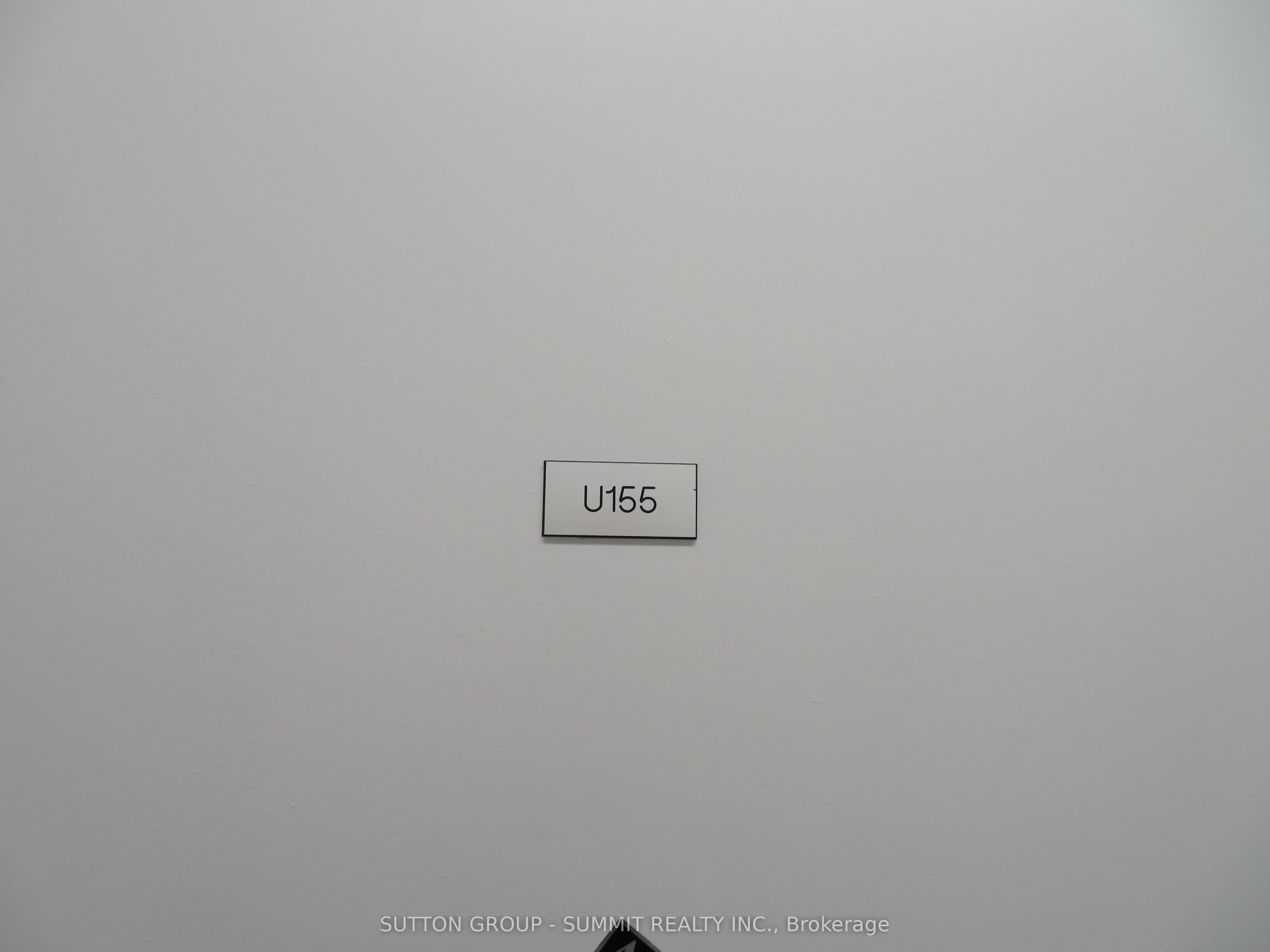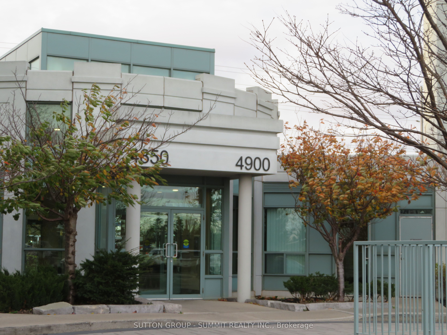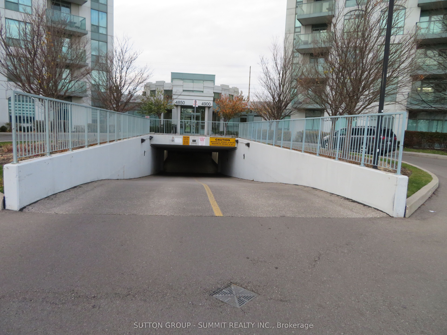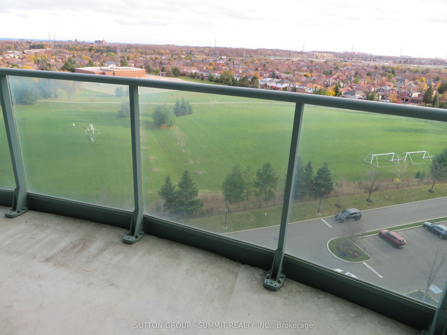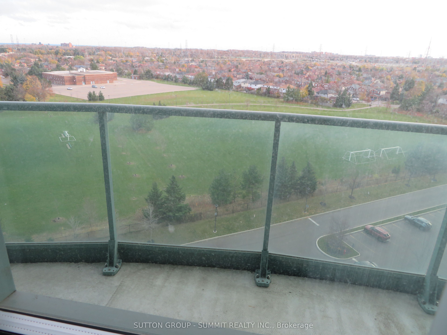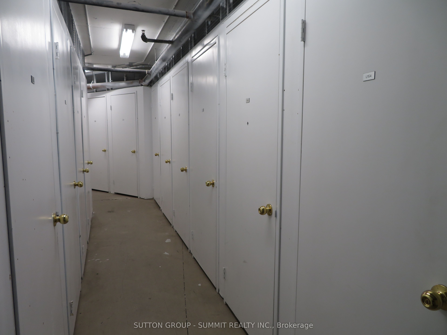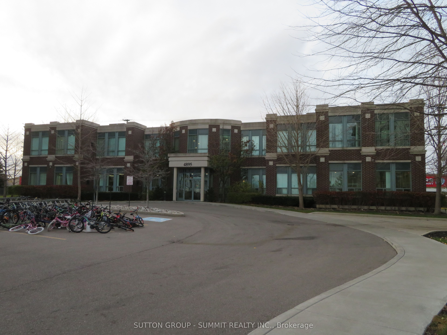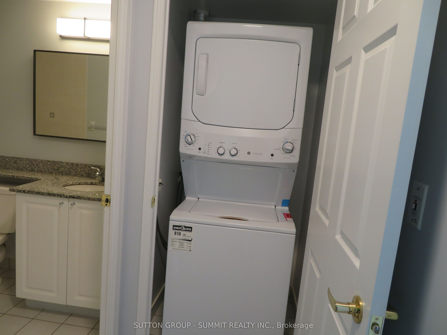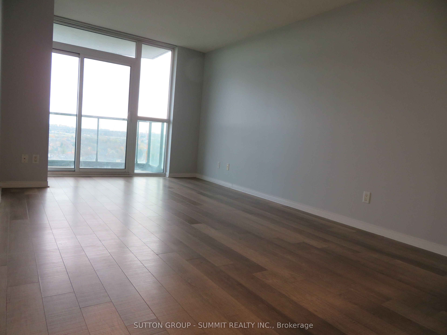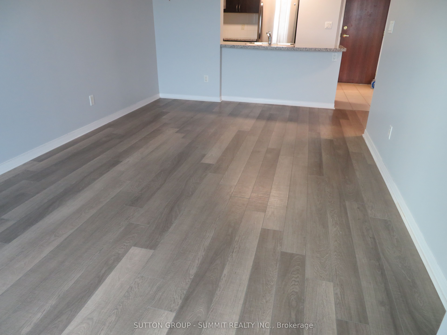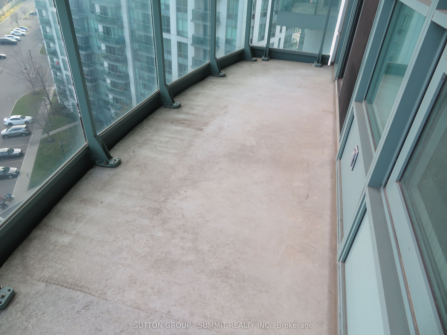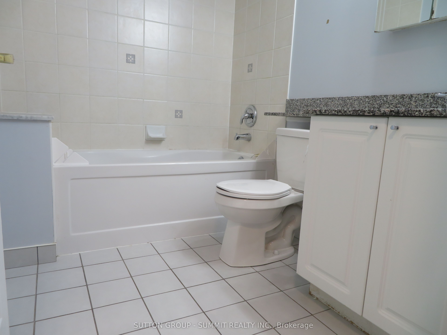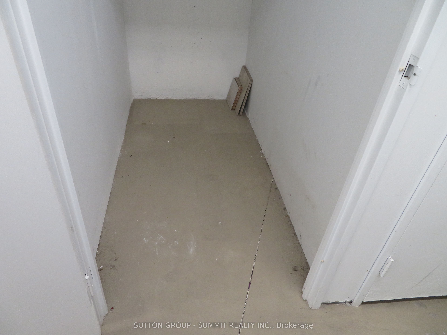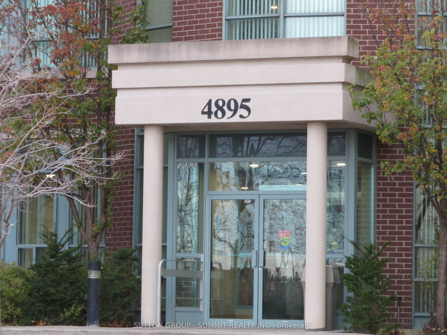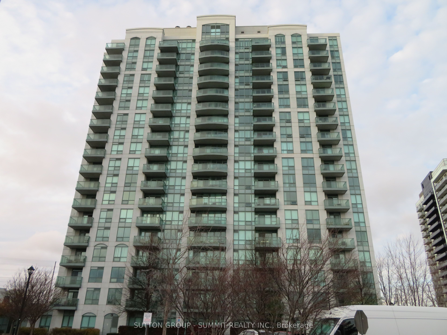
$2,300 /mo
Listed by SUTTON GROUP - SUMMIT REALTY INC.
Condo Apartment•MLS #W11985488•Price Change
Room Details
| Room | Features | Level |
|---|---|---|
Living Room 5.72 × 3.15 m | WoodSouth ViewW/O To Balcony | Flat |
Dining Room 5.72 × 3.15 m | WoodCombined w/Living | Flat |
Kitchen 2.94 × 2.58 m | Open ConceptStainless Steel ApplBacksplash | Flat |
Bedroom 3.6 × 2.88 m | BroadloomClosetSouth View | Flat |
Client Remarks
One of Erin Mills popular communities; apartment well kept and move in condition, unobstructed view from balcony, open concept kitchen, close to Erin Mills Town Centre, sought after schools in the area, supermarket, gas station, restaurants, back etc. across the street, public transit at doorstep, recreation centre (4895) features indoor pool, sauna, exercise room, party room billard tables, patio with bbq grills.
About This Property
4900 Glen Erin Drive, Mississauga, L5M 7S2
Home Overview
Basic Information
Walk around the neighborhood
4900 Glen Erin Drive, Mississauga, L5M 7S2
Shally Shi
Sales Representative, Dolphin Realty Inc
English, Mandarin
Residential ResaleProperty ManagementPre Construction
 Walk Score for 4900 Glen Erin Drive
Walk Score for 4900 Glen Erin Drive

Book a Showing
Tour this home with Shally
Frequently Asked Questions
Can't find what you're looking for? Contact our support team for more information.
Check out 100+ listings near this property. Listings updated daily
See the Latest Listings by Cities
1500+ home for sale in Ontario

Looking for Your Perfect Home?
Let us help you find the perfect home that matches your lifestyle
