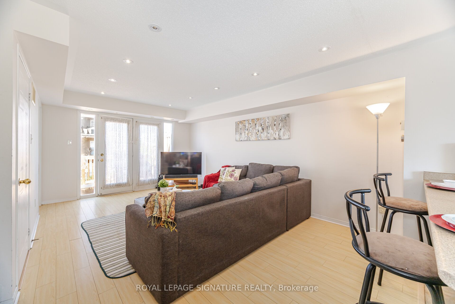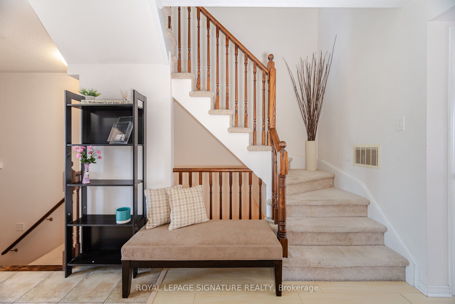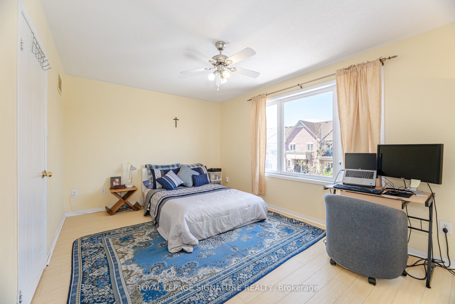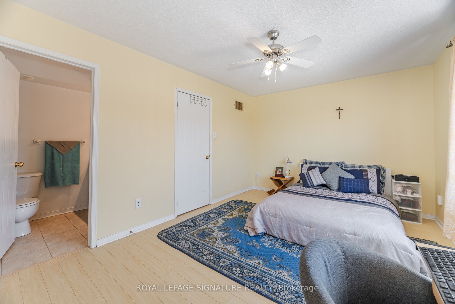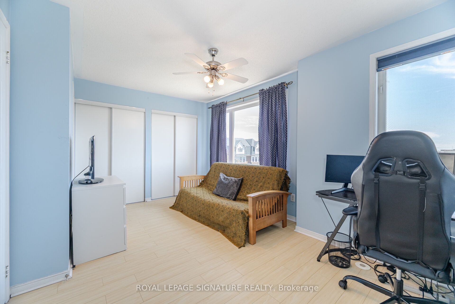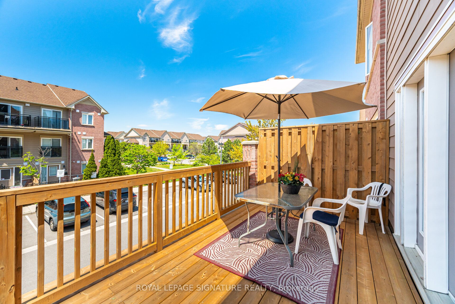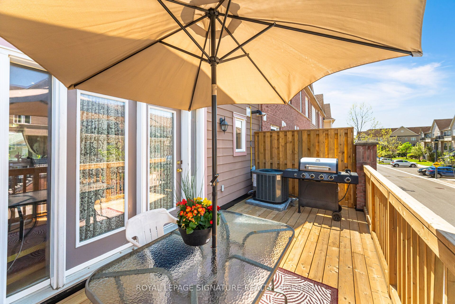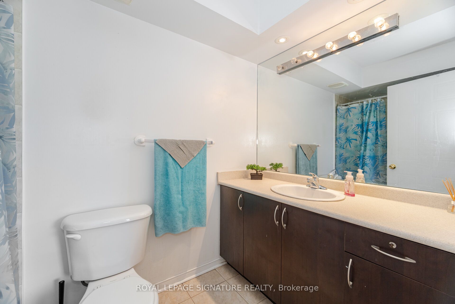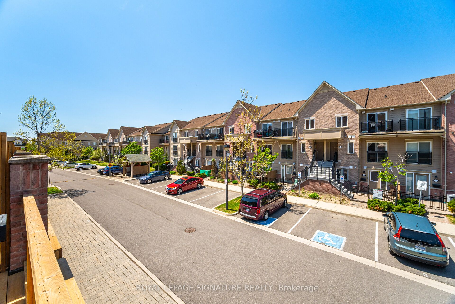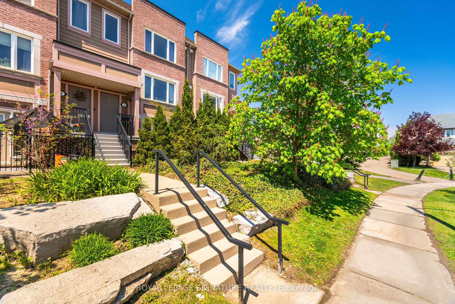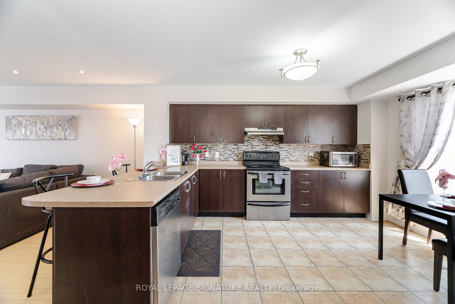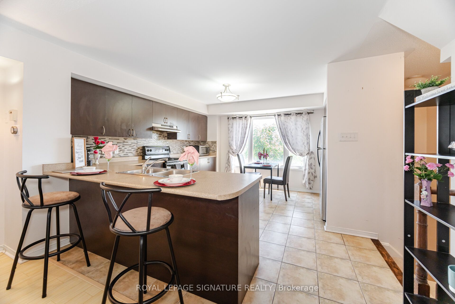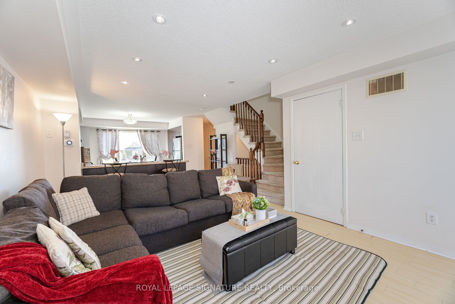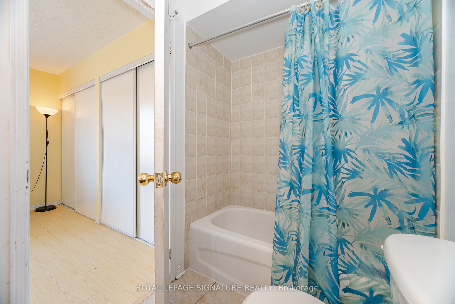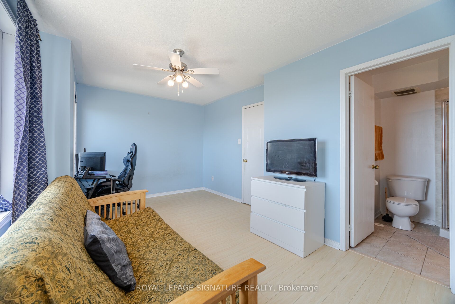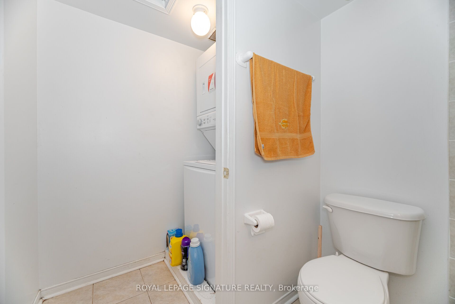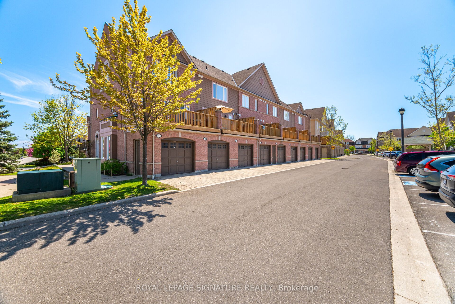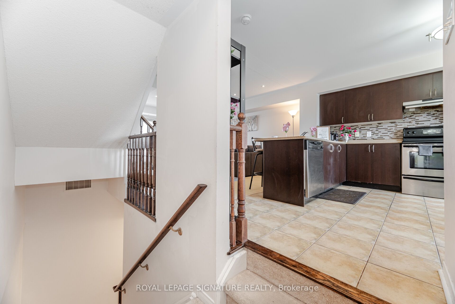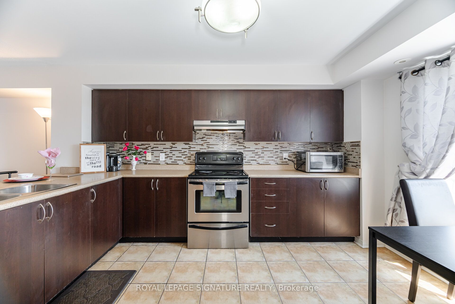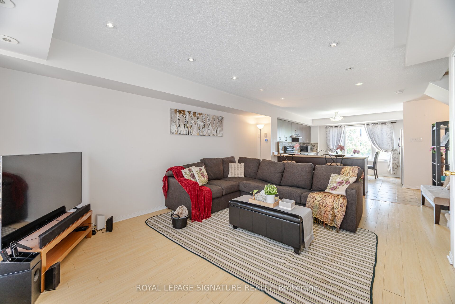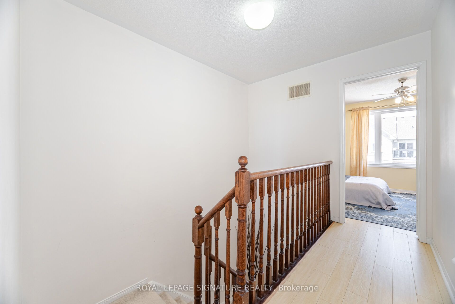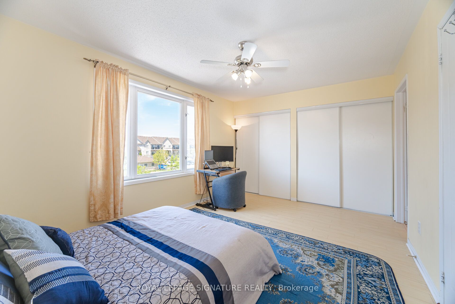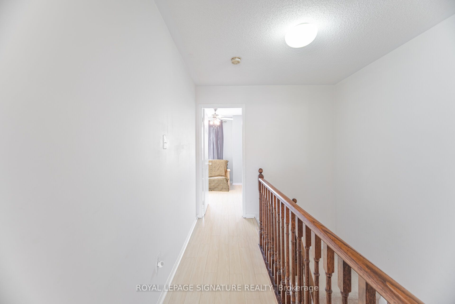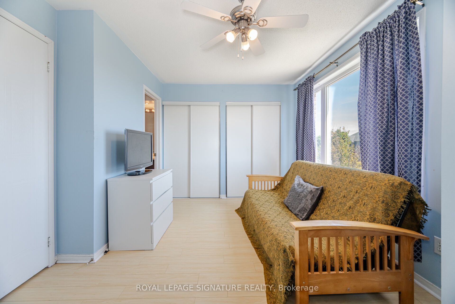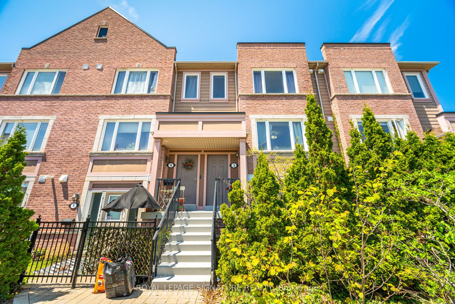
$744,888
Est. Payment
$2,845/mo*
*Based on 20% down, 4% interest, 30-year term
Listed by ROYAL LEPAGE SIGNATURE REALTY
Condo Townhouse•MLS #W12153727•New
Included in Maintenance Fee:
Common Elements
Building Insurance
Parking
Price comparison with similar homes in Mississauga
Compared to 32 similar homes
1.2% Higher↑
Market Avg. of (32 similar homes)
$736,190
Note * Price comparison is based on the similar properties listed in the area and may not be accurate. Consult licences real estate agent for accurate comparison
Room Details
| Room | Features | Level |
|---|---|---|
Living Room 5.85 × 3.65 m | Open ConceptLaminateW/O To Deck | Main |
Dining Room 5.85 × 3.65 m | Open ConceptLaminateCombined w/Living | Main |
Kitchen 4.12 × 3.55 m | BacksplashEat-in KitchenCeramic Floor | Main |
Primary Bedroom 4.55 × 3.21 m | LaminateDouble Closet4 Pc Ensuite | Second |
Bedroom 2 4.54 × 2.91 m | LaminateDouble Closet3 Pc Ensuite | Second |
Client Remarks
Welcome to A Turnkey Gem in the Heart of Churchill Meadows! Step into this meticulously maintained stacked condo townhouse with about1,350 sq. ft. of beautifully designed living space on two spacious levels. This 2 bedroom and 2.5 bath home is a great combination of comfort, style, and functionality perfect for first-time buyers, young professionals, or downsizers seeking a peaceful yet connected lifestyle. You're greeted upon entry by the warm wood flooring on both the main and upper levels, with carpet on the stairs only for comfort and safety. The open-concept main floor, bright and airy, is ideal for relaxing at home or for entertaining. The modern kitchen features a convenient breakfast bar that opens nicely to the living and dining areas, making the kitchen the heart of the home. Step out onto your private northwest-facing deck, refreshed with new materials in 2024, where you can unwind or entertain complete with a newly installed gas line for easy BBQ grilling (no more propane tanks!). Upstairs, the two spacious bedrooms offer ample closet space, and the 2.5 bathrooms offer the convenience of a powder room on the main floor and two full baths upstairs, making morning routines a breeze. Recent upgrades include: New air conditioning unit(2023) $6,000 investment Google Nest thermostat for energy-efficient climate control New stackable washer & dryer (2024) Renovated deck(2024) Natural gas line to the deck (2024) Located in a sought-after, family-friendly complex, the home is surrounded by parks, top-ranking schools, shopping, and dining. A foodie paradise, the area offers endless dining options just minutes from your doorstep. And with convenient access to Hwy 403, 401, 407, and the QEW, you're just 12 minutes to either Oakville or Streetsville GO. Don't miss this opportunity to own a well-maintained, move-in-ready home in one of Mississauga's most desirable neighbourhoods. Visit and fall in love and call this your home!
About This Property
4855 Half Moon Grove, Mississauga, L5M 8C7
Home Overview
Basic Information
Amenities
BBQs Allowed
Walk around the neighborhood
4855 Half Moon Grove, Mississauga, L5M 8C7
Shally Shi
Sales Representative, Dolphin Realty Inc
English, Mandarin
Residential ResaleProperty ManagementPre Construction
Mortgage Information
Estimated Payment
$0 Principal and Interest
 Walk Score for 4855 Half Moon Grove
Walk Score for 4855 Half Moon Grove

Book a Showing
Tour this home with Shally
Frequently Asked Questions
Can't find what you're looking for? Contact our support team for more information.
See the Latest Listings by Cities
1500+ home for sale in Ontario

Looking for Your Perfect Home?
Let us help you find the perfect home that matches your lifestyle
