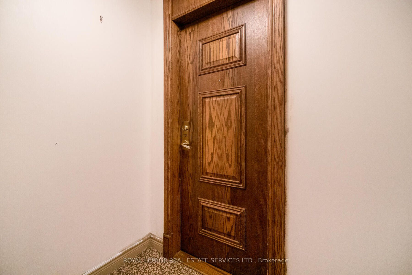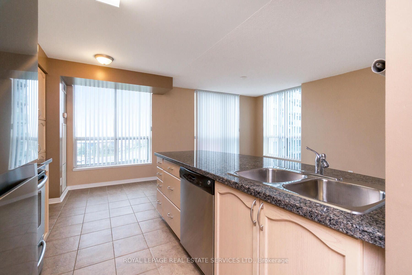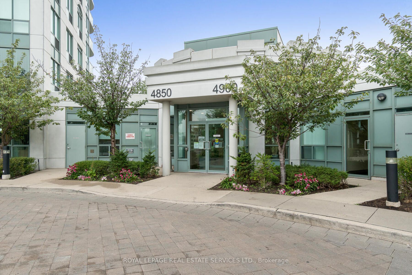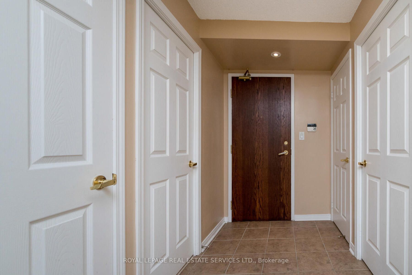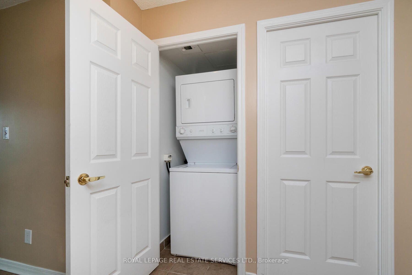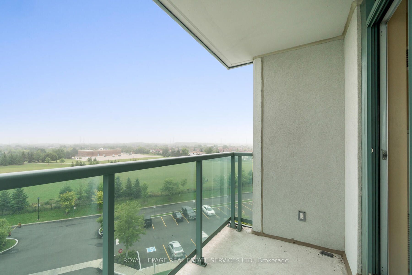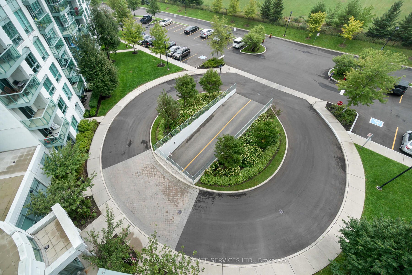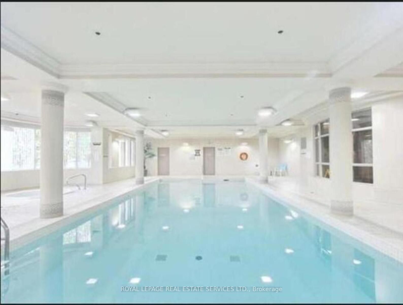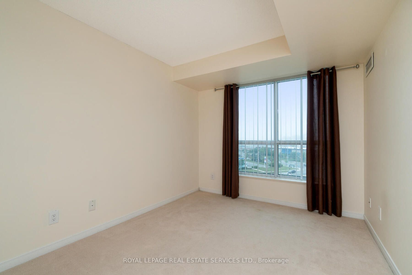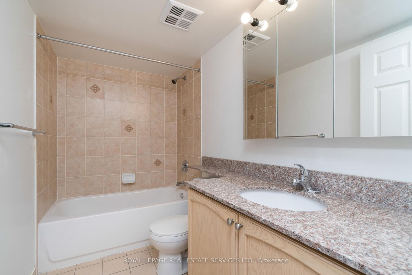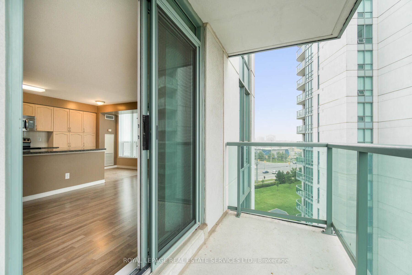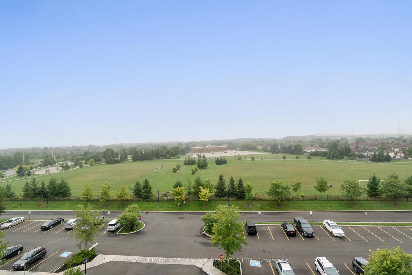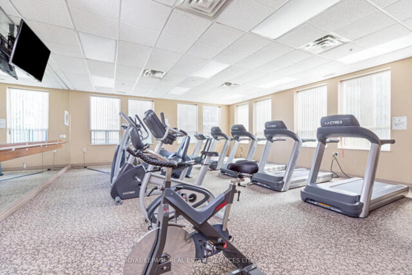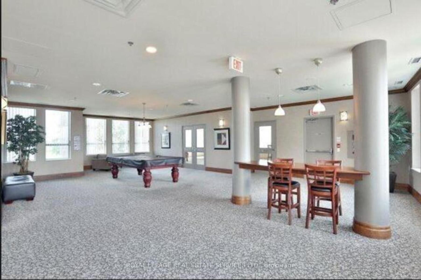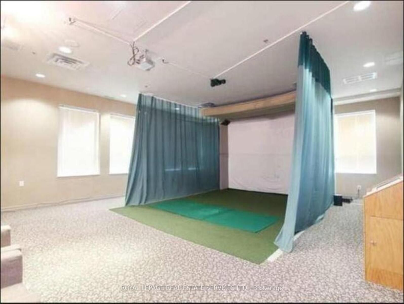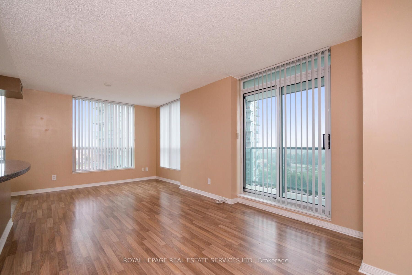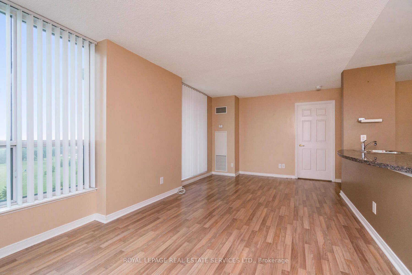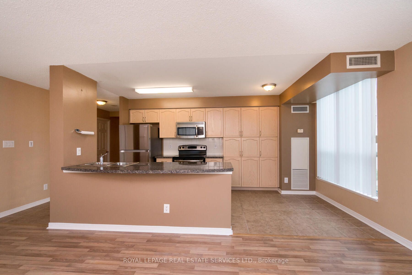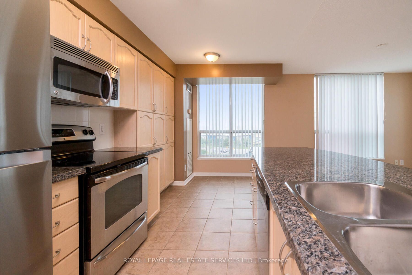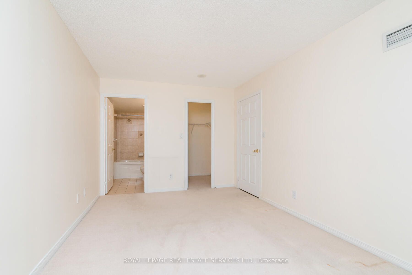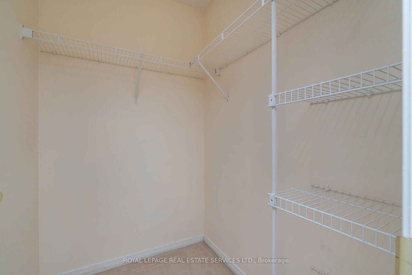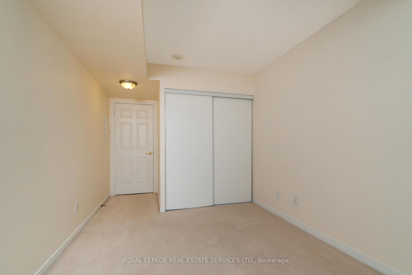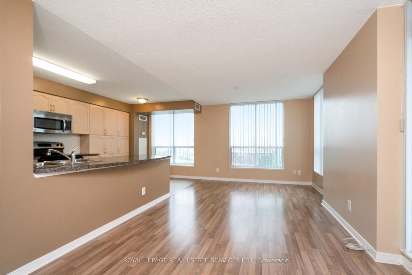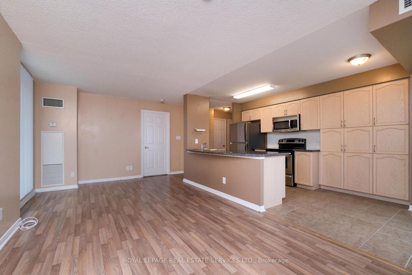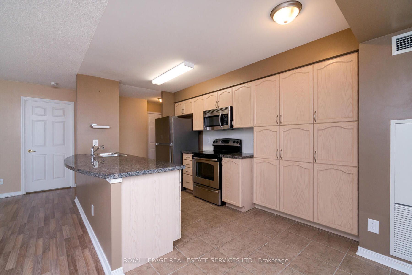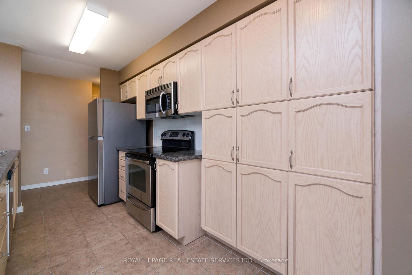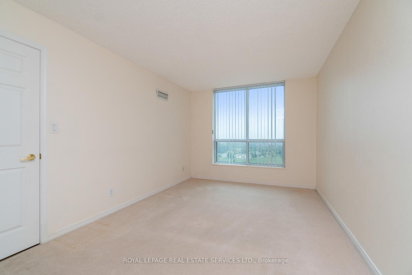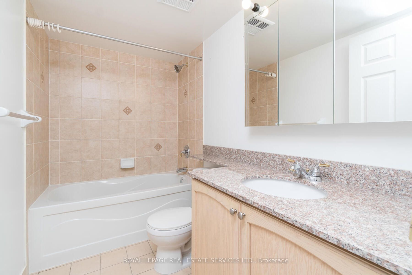
$3,000 /mo
Listed by ROYAL LEPAGE REAL ESTATE SERVICES LTD.
Condo Apartment•MLS #W12210210•New
Room Details
| Room | Features | Level |
|---|---|---|
Kitchen 2.4 × 2.4 m | Flat | |
Living Room 5.79 × 3.17 m | Flat | |
Primary Bedroom 4.4 × 3.08 m | Flat | |
Bedroom 2 3.17 × 2.7 m | Flat |
Client Remarks
Experience panoramic views of Toronto's skyline and Lake Ontario from your private balcony in this bright and spacious 945 sqft corner suite, ideally situated in a well-maintained building. Suite 704 boasts two generous bedrooms, each with updated vinyl flooring, and two full washrooms, perfect for modern living. The open-concept floor plan seamlessly integrates a kitchen adorned with stainless steel appliances, granite countertops, a breakfast bar, ample cabinet storage, and a convenient eat-in area. Additional updates include new washer and dryer. Included are two parking spots (side by side) and a locker, ensuring ample storage and convenience. Residents enjoy access to fantastic building amenities, including 24-hour security, in a highly sought-after location in the heart of Erin Mills. Conveniently located across from restaurants, shops, Erin Mills Town Centre, a hospital, and a community centre, this residence offers easy access to Highway 403 and the GO station, with public transit at your doorstep.
About This Property
4850 Glen Erin Drive, Mississauga, L5M 7S1
Home Overview
Basic Information
Amenities
Exercise Room
Game Room
Indoor Pool
Party Room/Meeting Room
Rooftop Deck/Garden
Walk around the neighborhood
4850 Glen Erin Drive, Mississauga, L5M 7S1
Shally Shi
Sales Representative, Dolphin Realty Inc
English, Mandarin
Residential ResaleProperty ManagementPre Construction
 Walk Score for 4850 Glen Erin Drive
Walk Score for 4850 Glen Erin Drive

Book a Showing
Tour this home with Shally
Frequently Asked Questions
Can't find what you're looking for? Contact our support team for more information.
See the Latest Listings by Cities
1500+ home for sale in Ontario

Looking for Your Perfect Home?
Let us help you find the perfect home that matches your lifestyle
