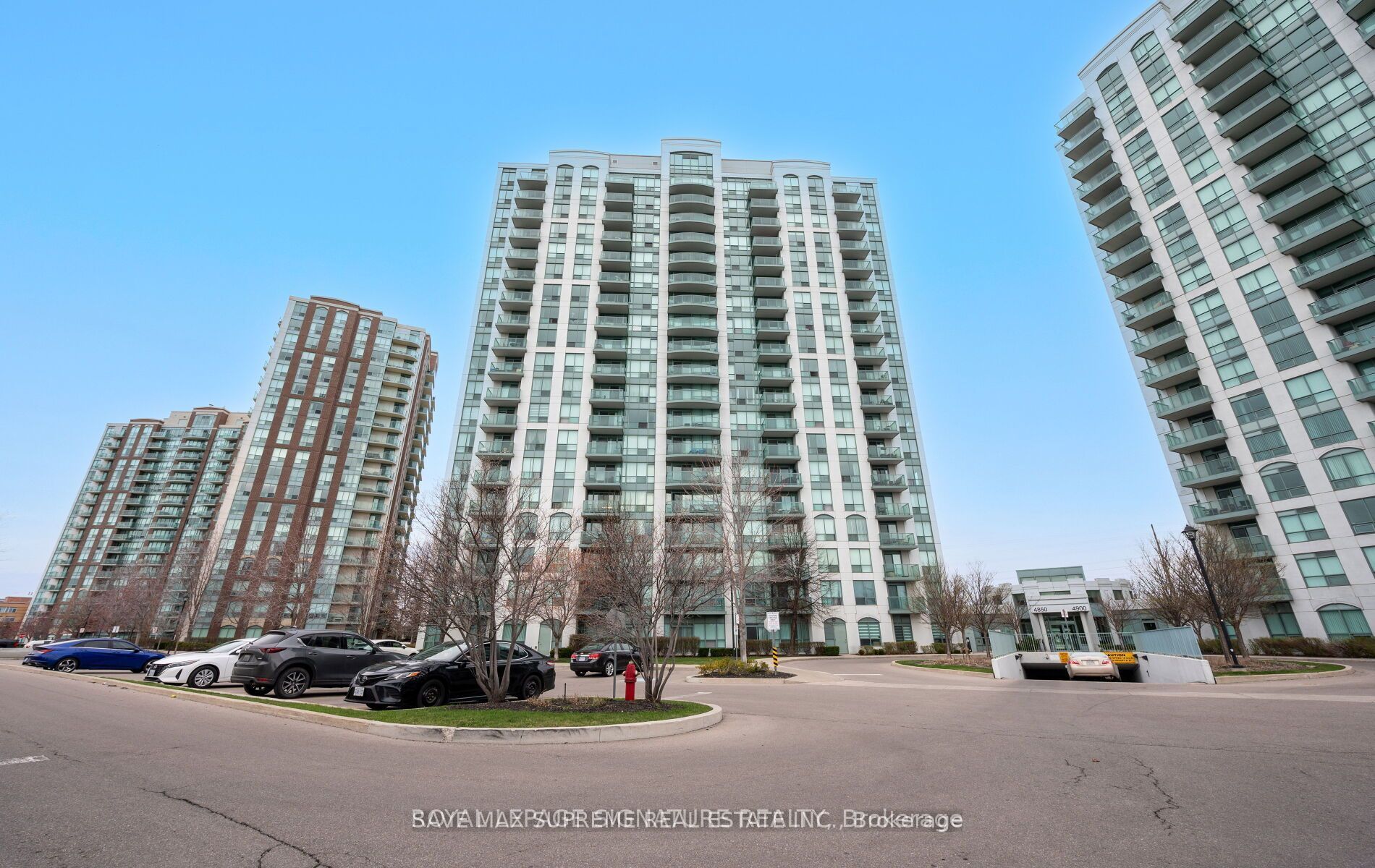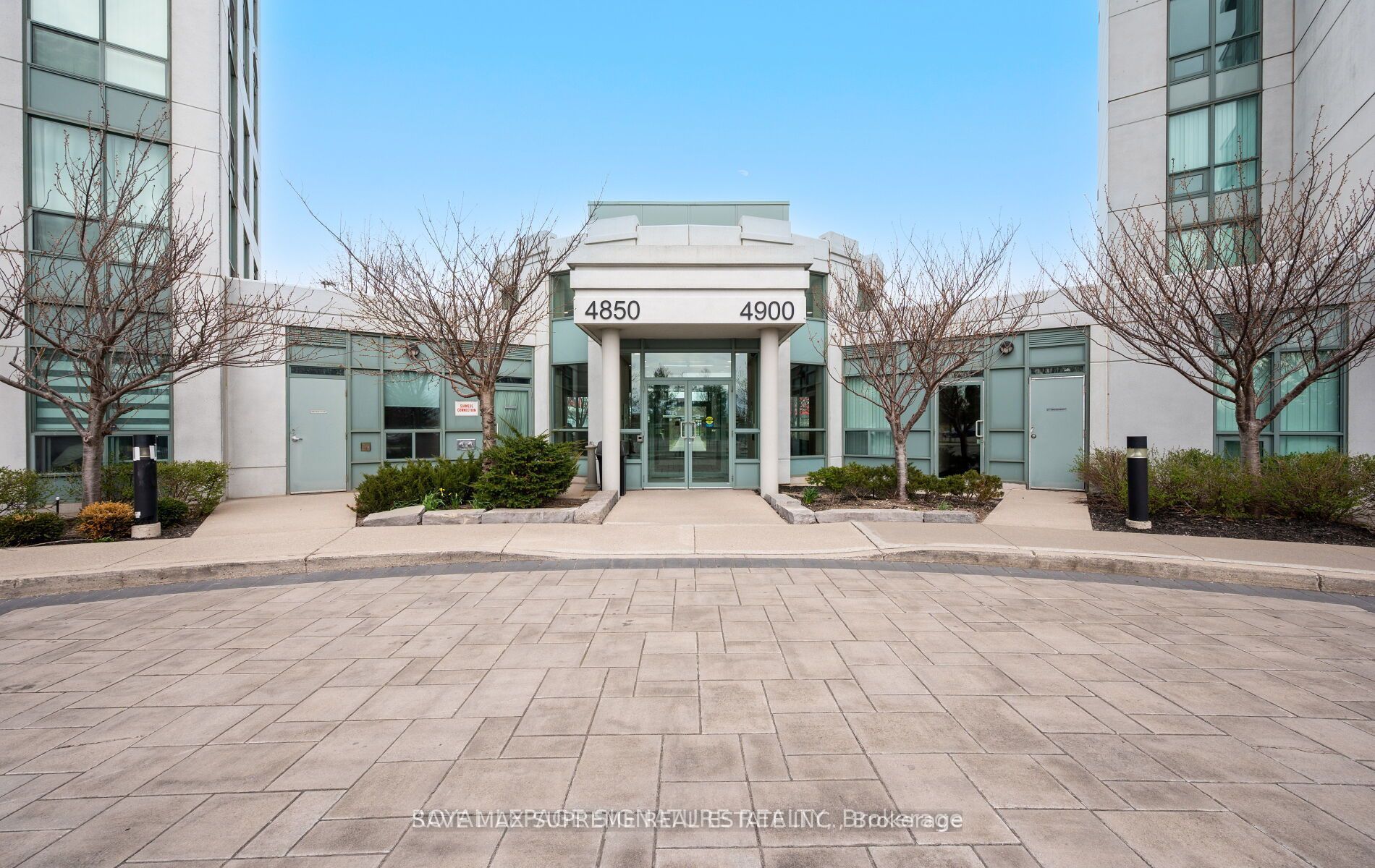
$499,900
Est. Payment
$1,909/mo*
*Based on 20% down, 4% interest, 30-year term
Listed by SAVE MAX SUPREME REAL ESTATE INC.
Condo Apartment•MLS #W12154842•New
Included in Maintenance Fee:
Heat
Common Elements
Water
Parking
Building Insurance
CAC
Price comparison with similar homes in Mississauga
Compared to 184 similar homes
-7.8% Lower↓
Market Avg. of (184 similar homes)
$542,409
Note * Price comparison is based on the similar properties listed in the area and may not be accurate. Consult licences real estate agent for accurate comparison
Client Remarks
"CLICK VIRTUAL TOUR LINK" First Time Home Buyer's Delight!! Welcome to 4850 Glen Erin Drive in Mississauga where Style, Convenience, and Comfort Come Together Seamlessly. Conveniently situated across from Erin Mills Town Centre, you can enjoy endless Shopping, Dining, and Entertainment Just Steps from your Door. With Highway 403 nearby and Public Transit Within Walking Distance, Commuting is Effortless. This Beautifully Upgraded 1-bedroom + Den Suite offers Modern Living Space With Brand New Flooring & Window Coverings. Professionally Painted. Open-concept Layout and Breathtaking Unobstructed Views. Enjoy your Morning Coffee or Unwind in the Evening on your Private Balcony. The Spacious Bedroom with a Large Closet and Floods of Natural Light. This Building Offers Exceptional Amenities, Including a Concierge, Plenty of Visitor Parking, Exercise Room, Games Room, Salt Water Indoor Pool, Sauna, and a Party/meeting room. This building has everything you need to enhance your lifestyle.
About This Property
4850 Glen Erin Drive, Mississauga, L5M 7S1
Home Overview
Basic Information
Amenities
Indoor Pool
Sauna
Party Room/Meeting Room
Gym
BBQs Allowed
Rooftop Deck/Garden
Walk around the neighborhood
4850 Glen Erin Drive, Mississauga, L5M 7S1
Shally Shi
Sales Representative, Dolphin Realty Inc
English, Mandarin
Residential ResaleProperty ManagementPre Construction
Mortgage Information
Estimated Payment
$0 Principal and Interest
 Walk Score for 4850 Glen Erin Drive
Walk Score for 4850 Glen Erin Drive

Book a Showing
Tour this home with Shally
Frequently Asked Questions
Can't find what you're looking for? Contact our support team for more information.
See the Latest Listings by Cities
1500+ home for sale in Ontario

Looking for Your Perfect Home?
Let us help you find the perfect home that matches your lifestyle
