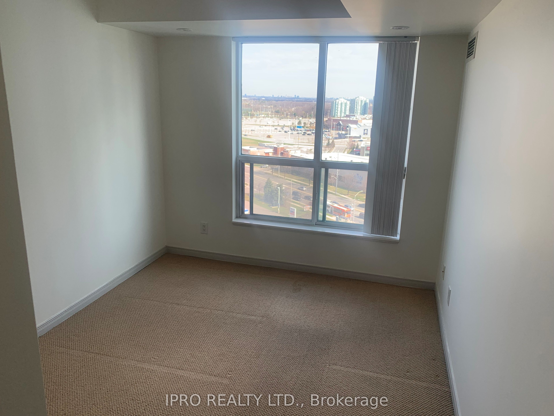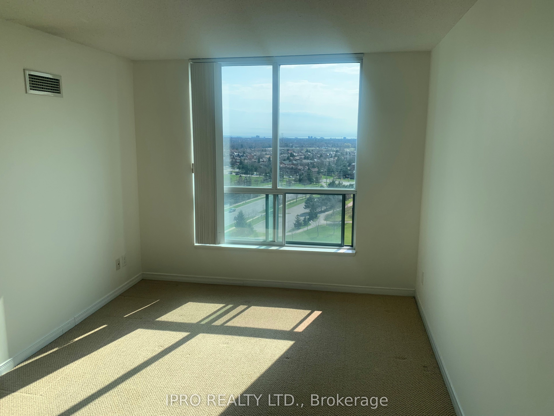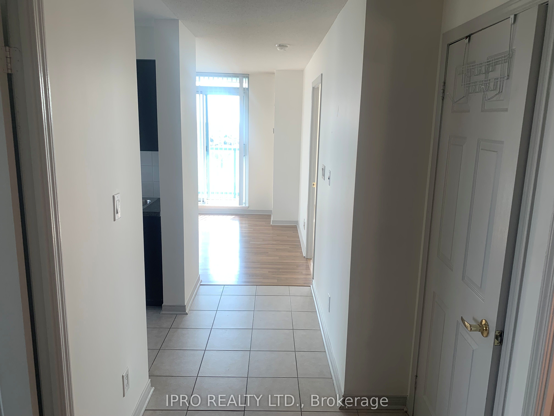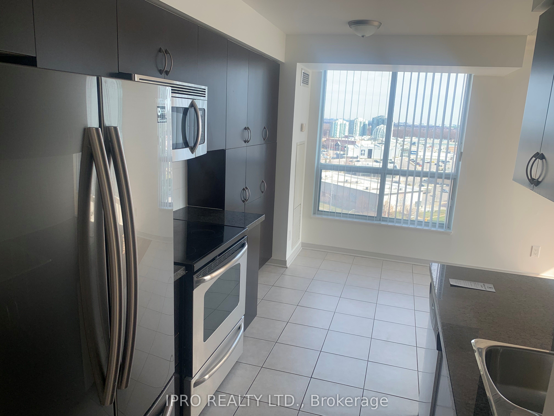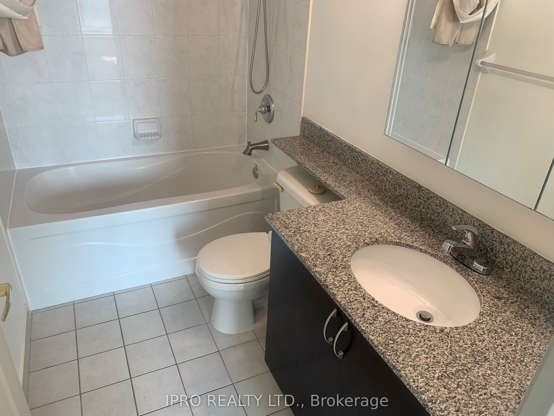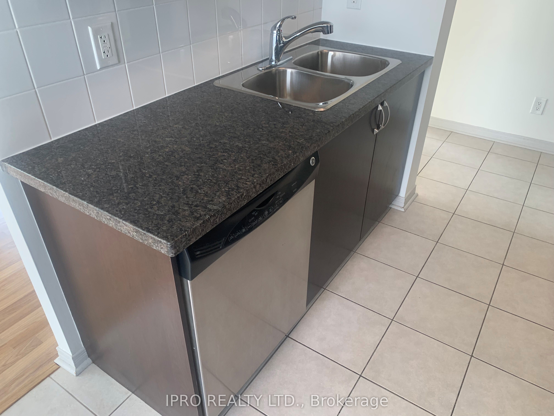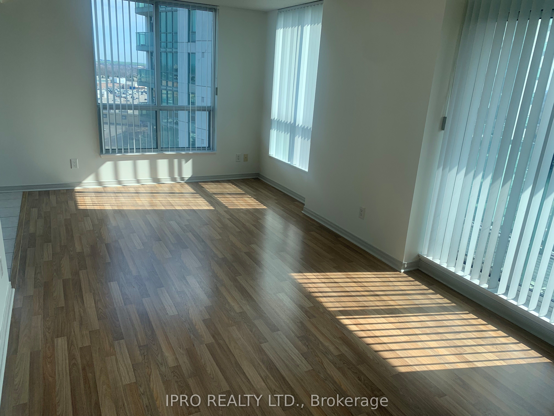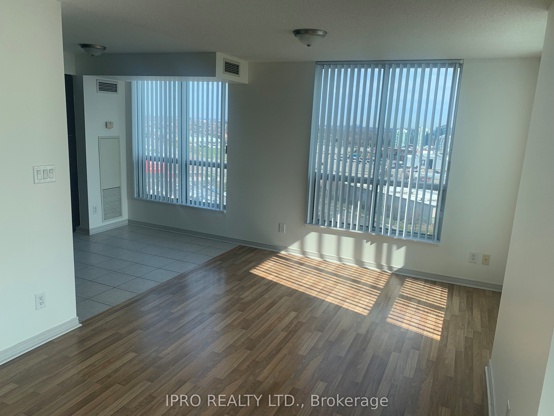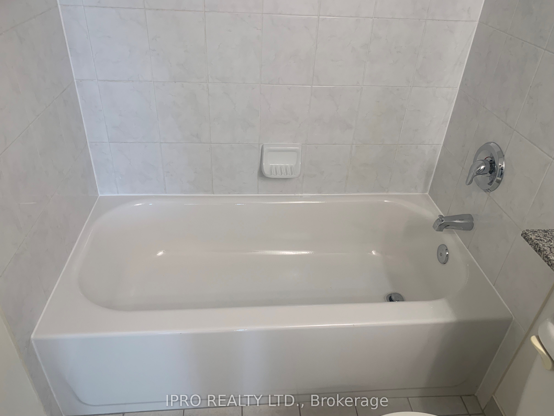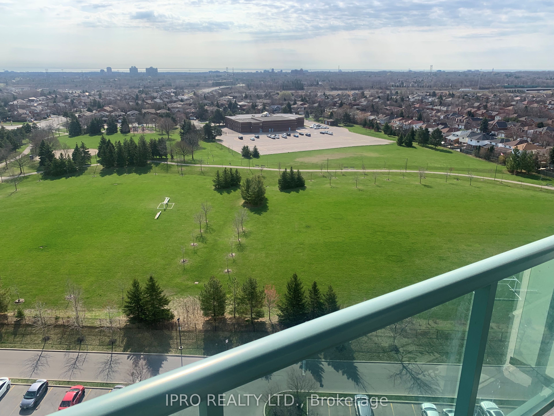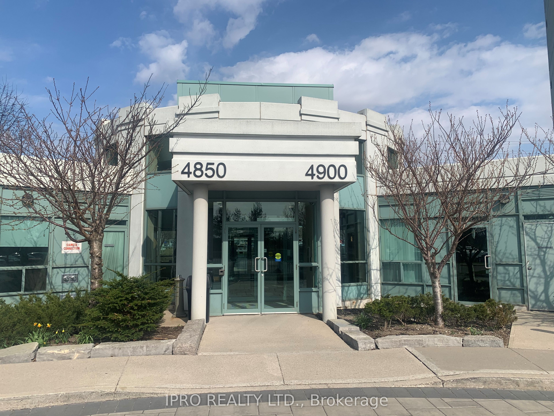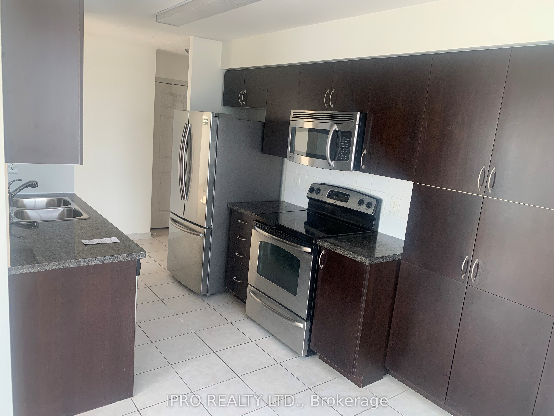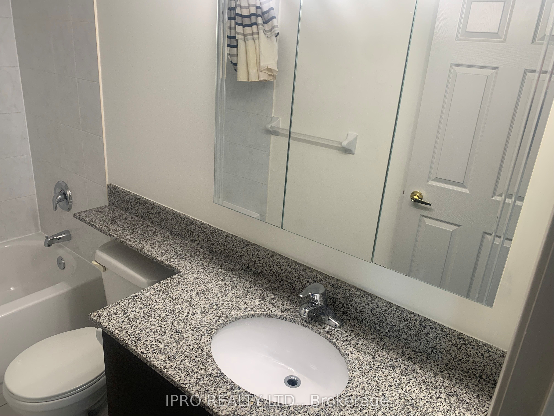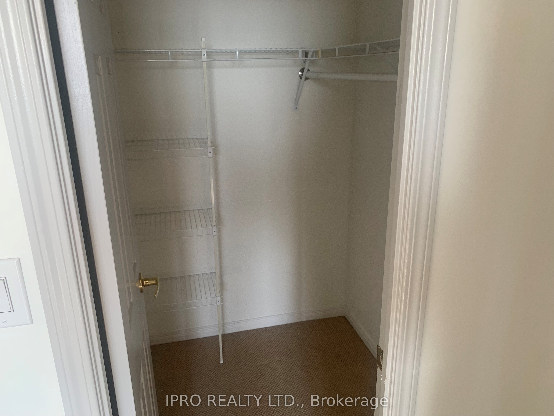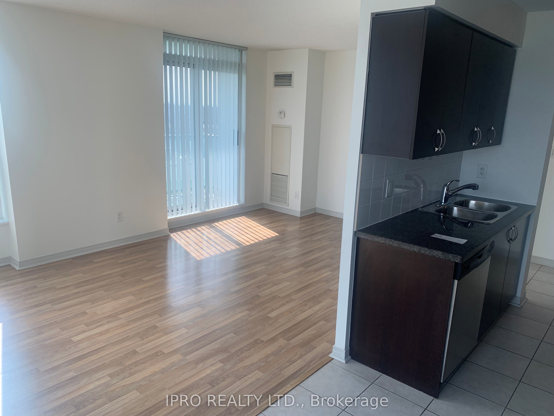
$3,100 /mo
Listed by IPRO REALTY LTD.
Condo Apartment•MLS #W12099665•New
Room Details
| Room | Features | Level |
|---|---|---|
Primary Bedroom 4.47 × 3.05 m | BroadloomWalk-In Closet(s)4 Pc Ensuite | Flat |
Bedroom 3.98 × 2.72 m | BroadloomDouble ClosetPicture Window | Flat |
Bedroom 3.99 × 2.72 m | BroadloomDouble Closet | Flat |
Living Room 5.94 × 3.25 m | W/O To BalconyLaminateSE View | Flat |
Dining Room 2.44 × 2.13 m | Open ConceptCeramic Floor | Flat |
Kitchen 2.44 × 2.39 m | Granite CountersCeramic FloorPantry | Flat |
Client Remarks
Bright & Spacious Corner Unit, Southeast View, Open Concept Layout With 2 Bedrooms + 2 Full Bathrooms, One Underground Parking, S/S Appliances, Granite Countertops and Plenty of Cabinet Storage. One Parking. Fantastic Building Amenities & 24Hr Security.
About This Property
4850 Glen Erin Drive, Mississauga, L5M 7S1
Home Overview
Basic Information
Amenities
Concierge
Exercise Room
Indoor Pool
Party Room/Meeting Room
Visitor Parking
Walk around the neighborhood
4850 Glen Erin Drive, Mississauga, L5M 7S1
Shally Shi
Sales Representative, Dolphin Realty Inc
English, Mandarin
Residential ResaleProperty ManagementPre Construction
 Walk Score for 4850 Glen Erin Drive
Walk Score for 4850 Glen Erin Drive

Book a Showing
Tour this home with Shally
Frequently Asked Questions
Can't find what you're looking for? Contact our support team for more information.
See the Latest Listings by Cities
1500+ home for sale in Ontario

Looking for Your Perfect Home?
Let us help you find the perfect home that matches your lifestyle
