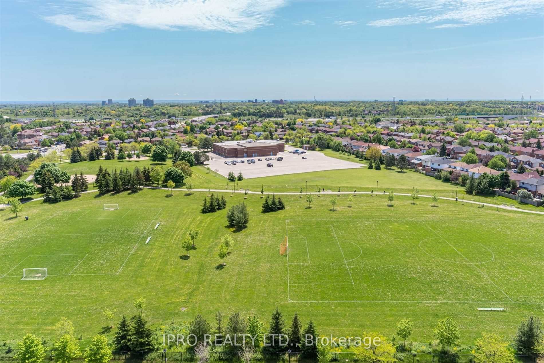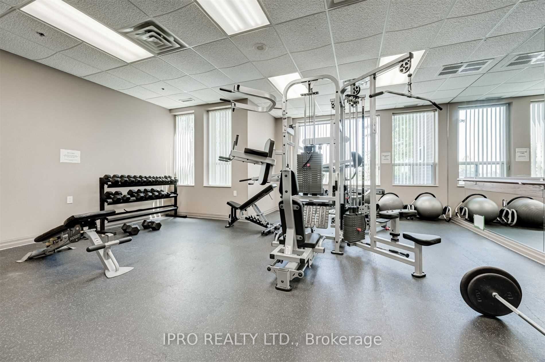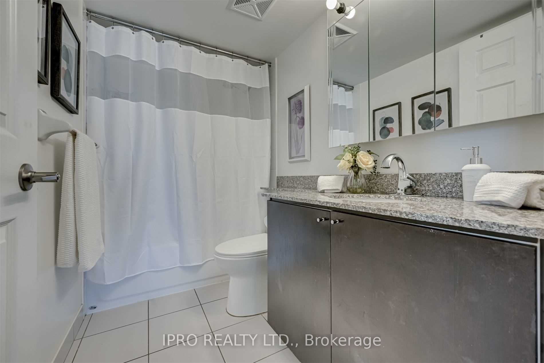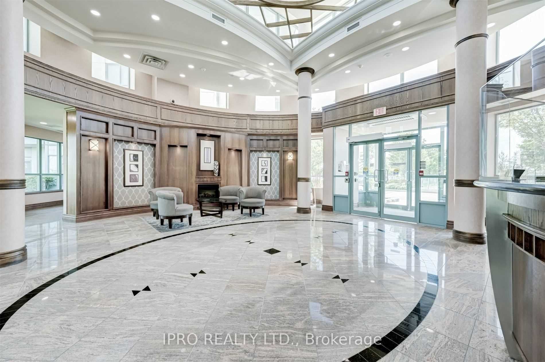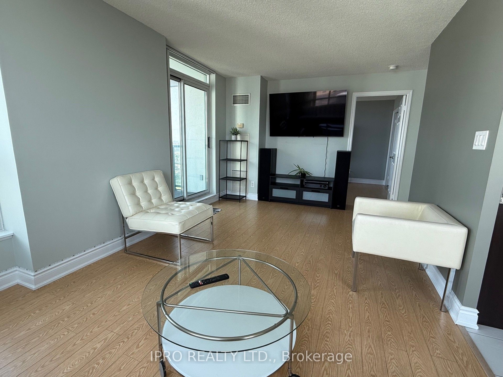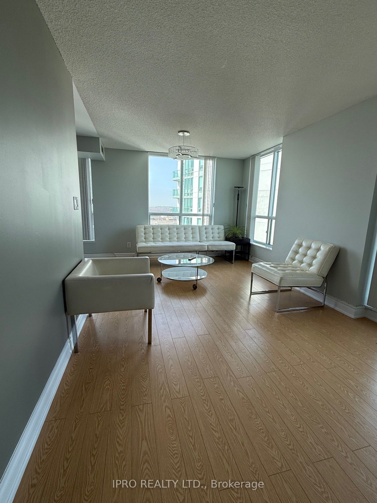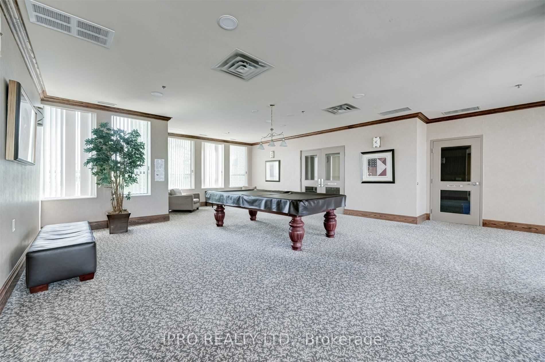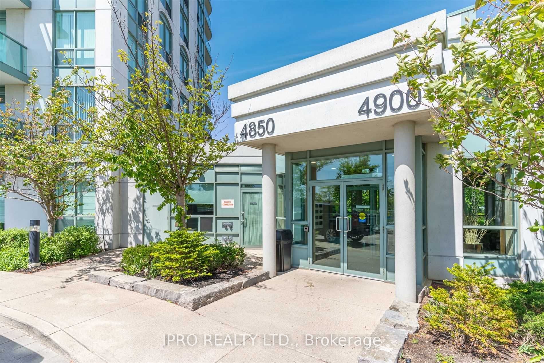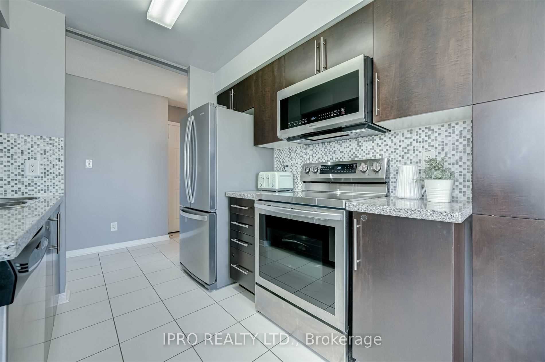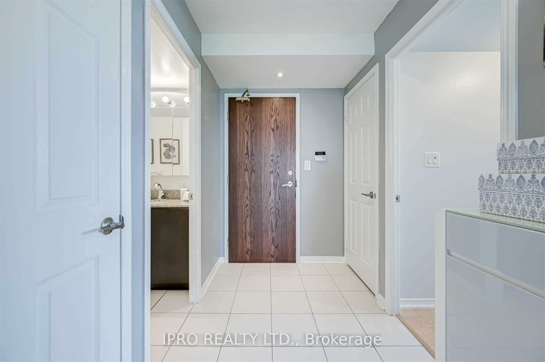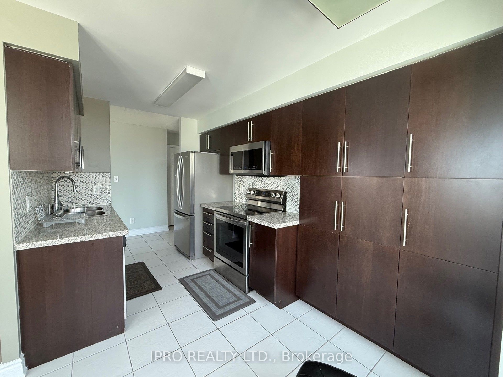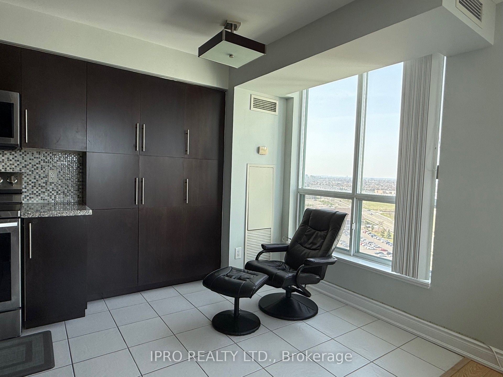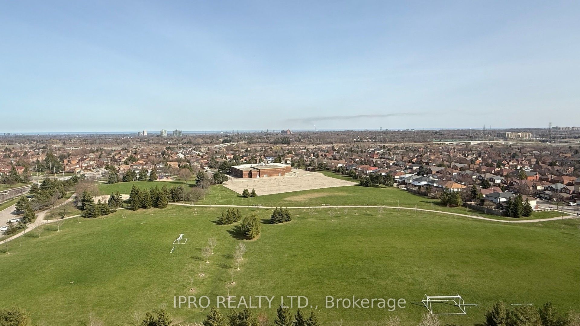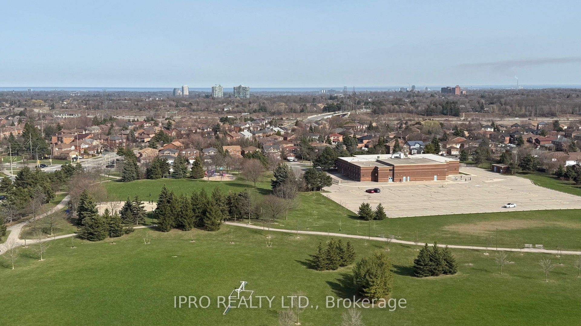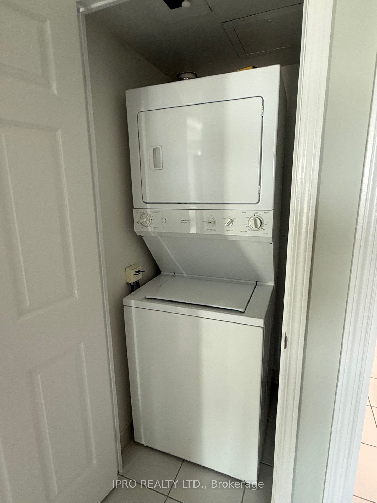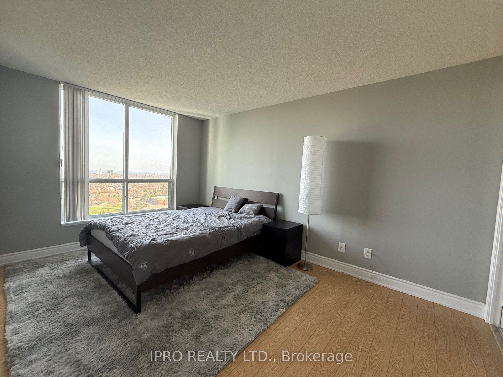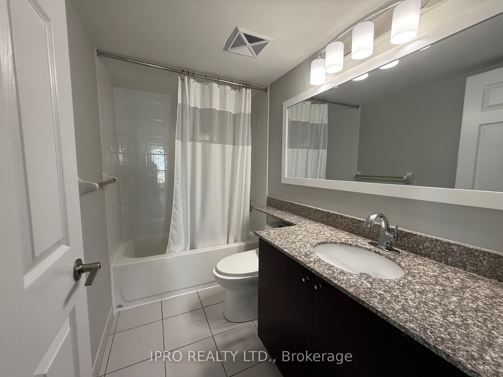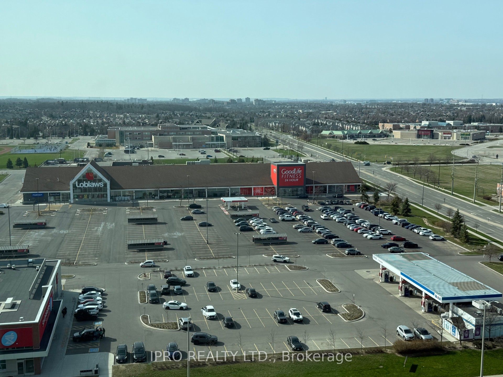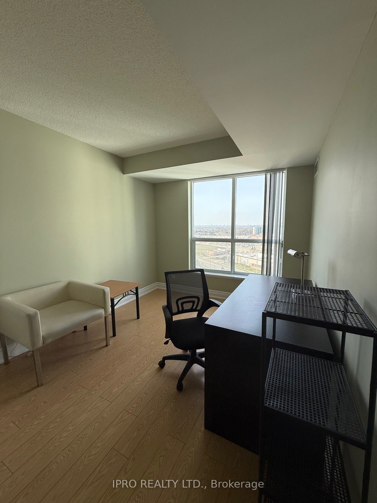
$3,200 /mo
Listed by IPRO REALTY LTD.
Condo Apartment•MLS #W12093022•New
Room Details
| Room | Features | Level |
|---|---|---|
Living Room 8.03 × 3.92 m | Combined w/DiningLaminateW/O To Balcony | Flat |
Dining Room 3.92 × 8.03 m | Combined w/Living | Flat |
Kitchen 6.68 × 2.97 m | Granite CountersBreakfast Area | Flat |
Primary Bedroom 5.2 × 3.98 m | 4 Pc EnsuiteWalk-In Closet(s)Laminate | Flat |
Bedroom 2 3.9 × 3.09 m | Large ClosetLaminate | Flat |
Client Remarks
Almost Furnished Bright And Spacious Corner Unit! 2 Bed, 2 Baths With A South - West Facing Balcony! Main Bedroom With Ensuite Bath, Approx 950 Square Feet In A Great Location! You'll Love The Proximity To Erin Mills Town Centre, Credit Valley Hospital, Public Transit Incl Mississauga Rapid Transit, Highways ( 403, 401, 407, Qew) Golf, Greenspace, Library, Parks, Walking Trails And Top Rated Schools. Parking And Locker Included. Highly rated JOHN FRASER AND GONZEGA SCHOOLS
About This Property
4850 Glen Erin Drive, Mississauga, L5M 7S1
Home Overview
Basic Information
Amenities
Indoor Pool
Party Room/Meeting Room
Visitor Parking
Walk around the neighborhood
4850 Glen Erin Drive, Mississauga, L5M 7S1
Shally Shi
Sales Representative, Dolphin Realty Inc
English, Mandarin
Residential ResaleProperty ManagementPre Construction
 Walk Score for 4850 Glen Erin Drive
Walk Score for 4850 Glen Erin Drive

Book a Showing
Tour this home with Shally
Frequently Asked Questions
Can't find what you're looking for? Contact our support team for more information.
See the Latest Listings by Cities
1500+ home for sale in Ontario

Looking for Your Perfect Home?
Let us help you find the perfect home that matches your lifestyle
