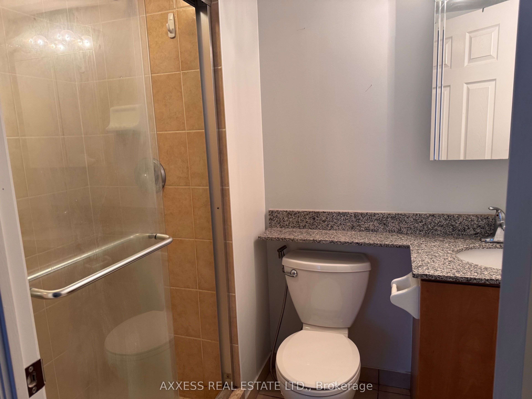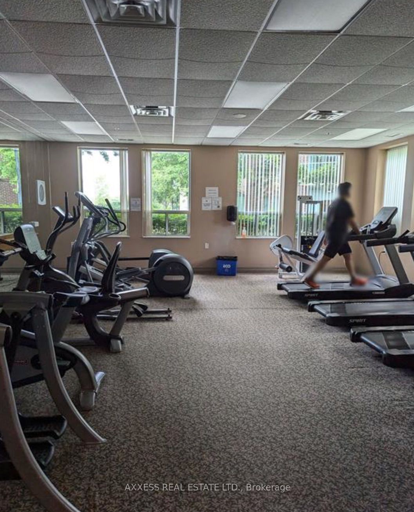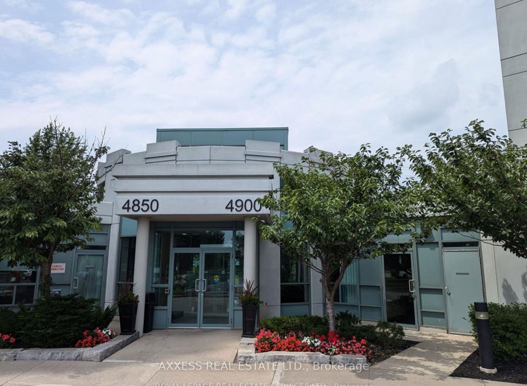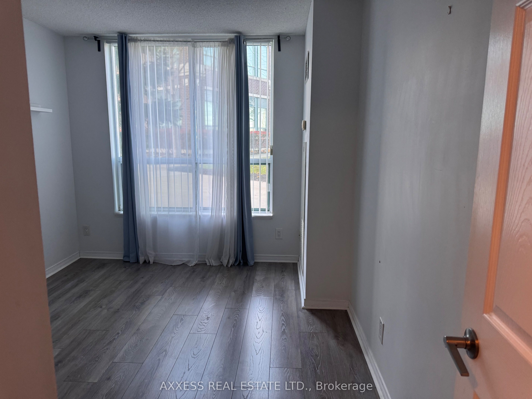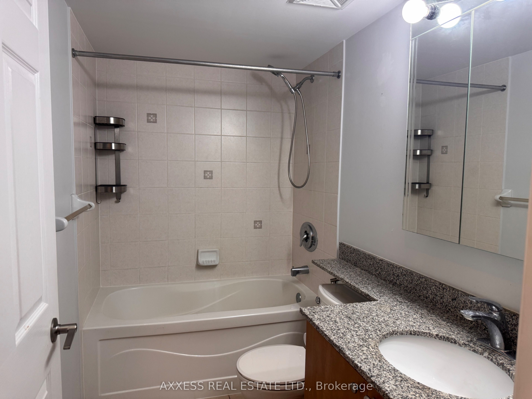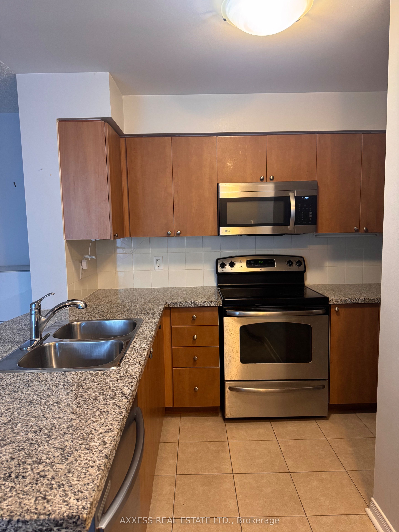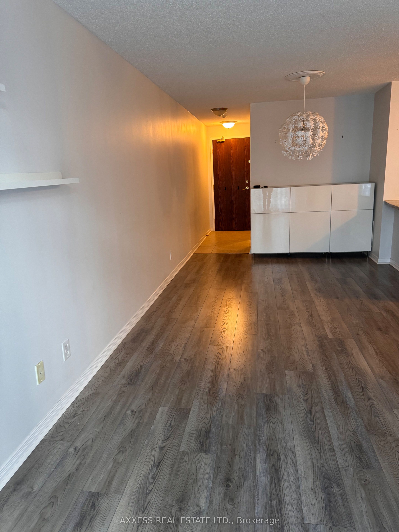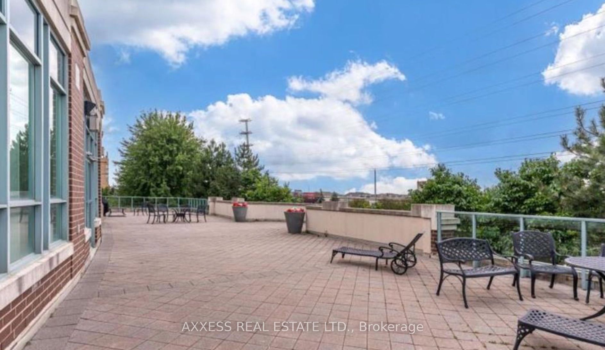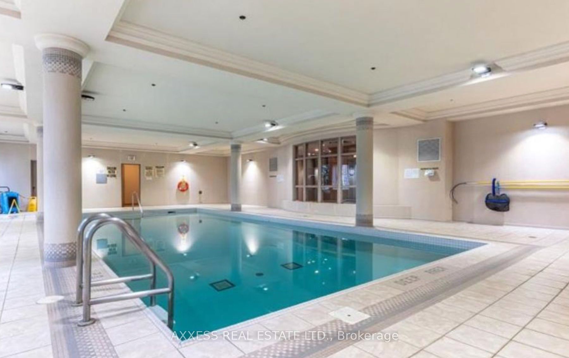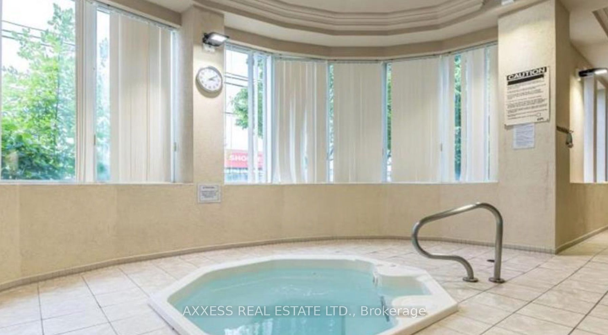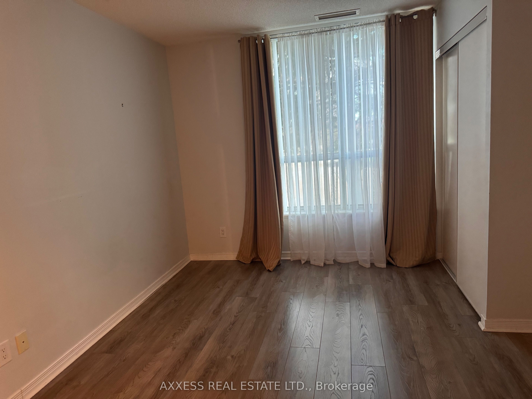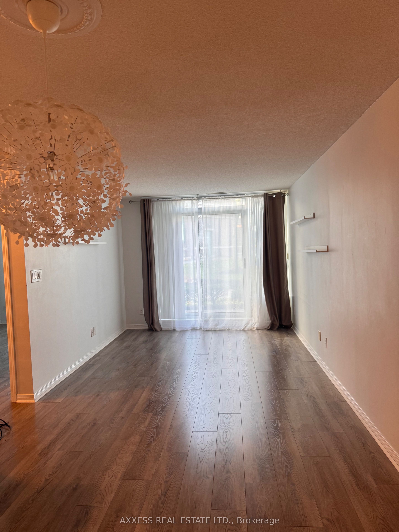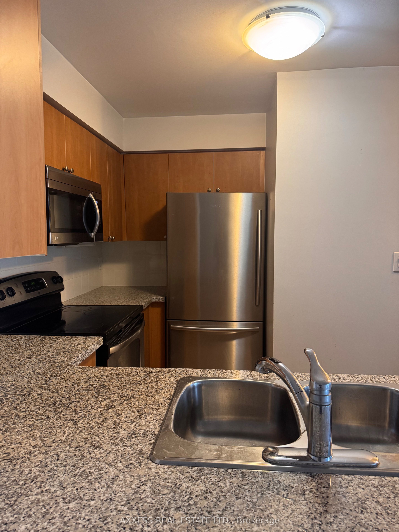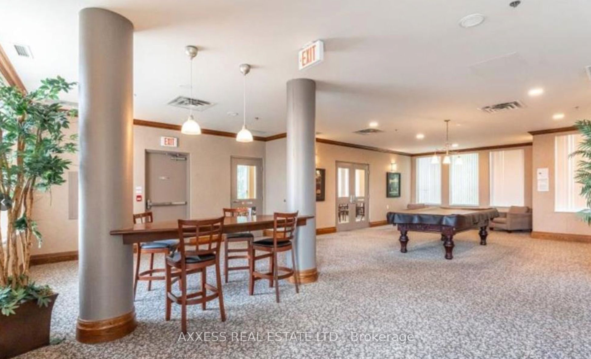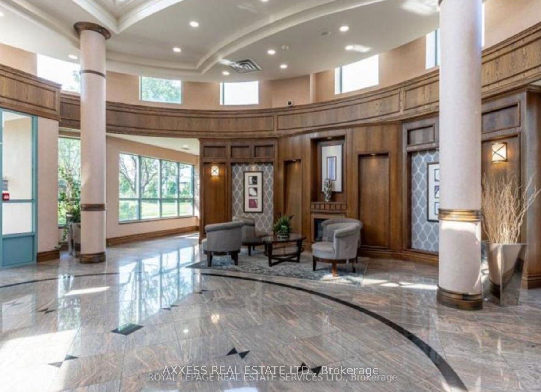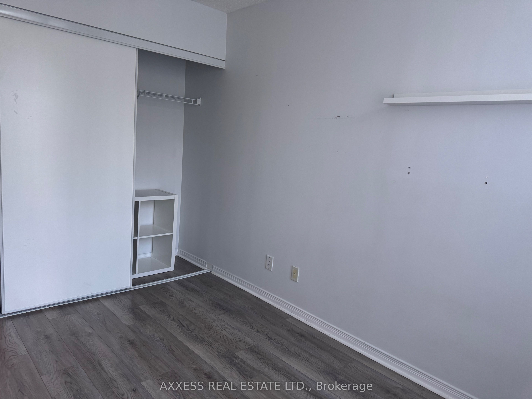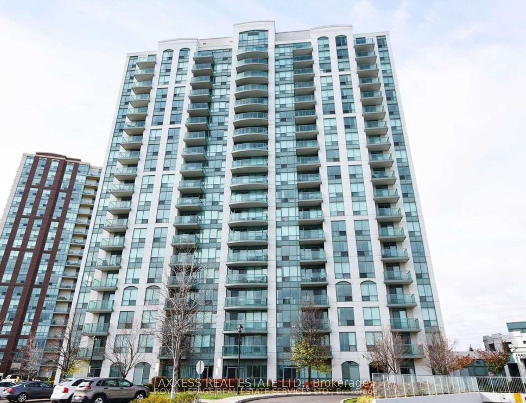
$2,800 /mo
Listed by AXXESS REAL ESTATE LTD.
Condo Apartment•MLS #W11954959•Price Change
Room Details
| Room | Features | Level |
|---|---|---|
Living Room 4.41 × 3.07 m | Combined w/DiningLaminateOpen Concept | Main |
Dining Room 2.89 × 2.69 m | Combined w/LivingLaminateOpen Concept | Main |
Kitchen 3.48 × 2.69 m | Breakfast BarOpen ConceptStainless Steel Appl | Main |
Primary Bedroom 4.07 × 2.72 m | Laminate3 Pc EnsuiteHis and Hers Closets | Main |
Bedroom 2 4.07 × 2.9 m | LaminateCloset | Main |
Client Remarks
Welcome to this amazing condo located in the Central Erin Mills of Mississauga! This well maintained 2 Bedroom + 2 Bathroom Condo Unit. Open Concept Living & Dining areas leading to this amazing terrace. Underground Parking is conveniently located close to the elevator. This Parklike Setting Condo With Excellent Management & Facilities, The recreation center has all the desired features with a Gym Exercise room, Pool, Sauna, Whirlpool, Party rooms, Billiards tables and Rooftop BBQ. This Building is located close to Erin Mills Town Center, Community Centre, Loblaws, Nations Supermarkets, and Groceries, Walk Distance To Credit Valley Hospital & Top Ranked Schools - John Fraser, Gonzaga, and Credit Valley School District. Minutes To Restaurants, Library, Hwy 403 & Go Station, and Step to Public Transit. Gated Entrance, 24 Hrs. Concierge.
About This Property
4850 Glen Erin Dr Drive, Mississauga, L5M 7S1
Home Overview
Basic Information
Walk around the neighborhood
4850 Glen Erin Dr Drive, Mississauga, L5M 7S1
Shally Shi
Sales Representative, Dolphin Realty Inc
English, Mandarin
Residential ResaleProperty ManagementPre Construction
 Walk Score for 4850 Glen Erin Dr Drive
Walk Score for 4850 Glen Erin Dr Drive

Book a Showing
Tour this home with Shally
Frequently Asked Questions
Can't find what you're looking for? Contact our support team for more information.
Check out 100+ listings near this property. Listings updated daily
See the Latest Listings by Cities
1500+ home for sale in Ontario

Looking for Your Perfect Home?
Let us help you find the perfect home that matches your lifestyle
