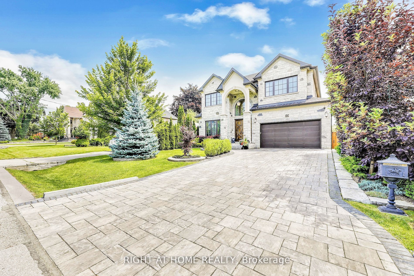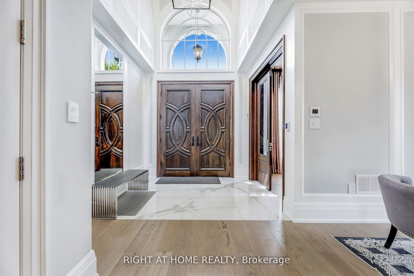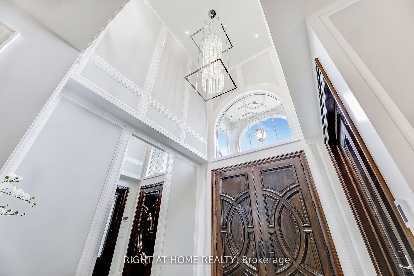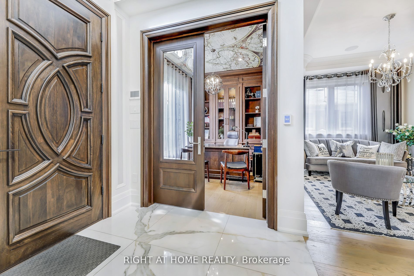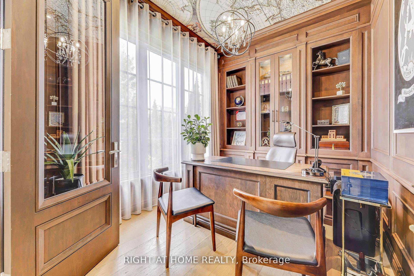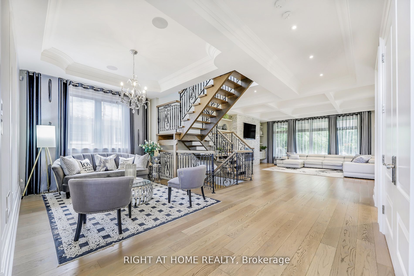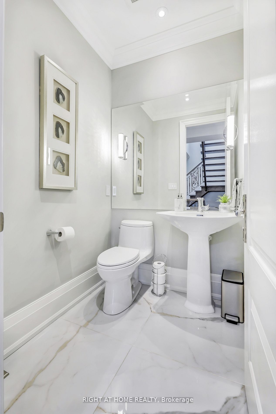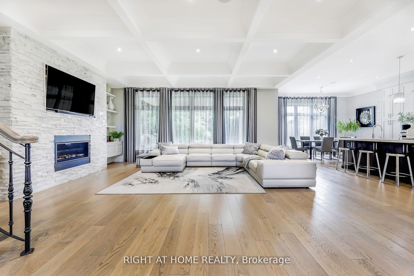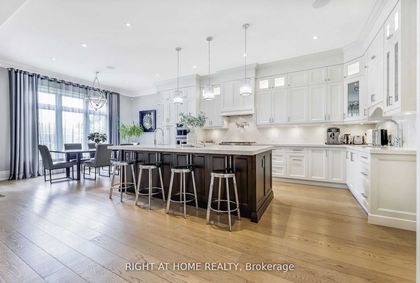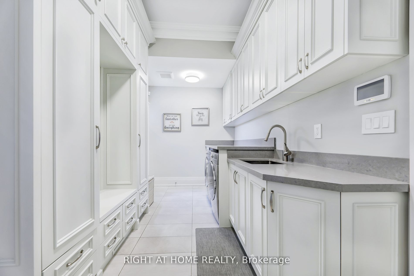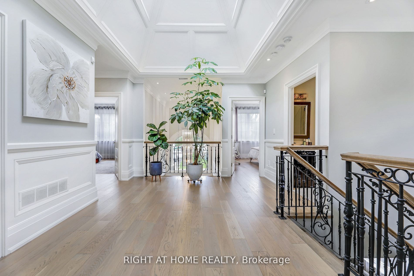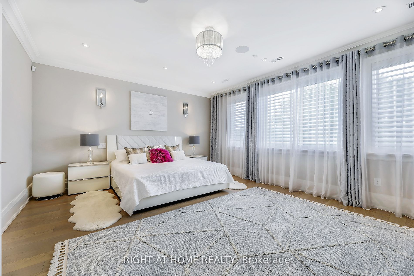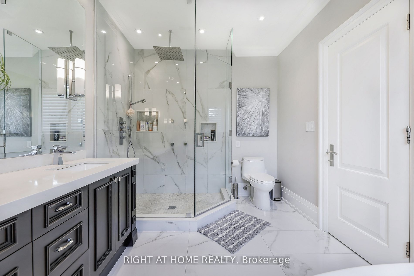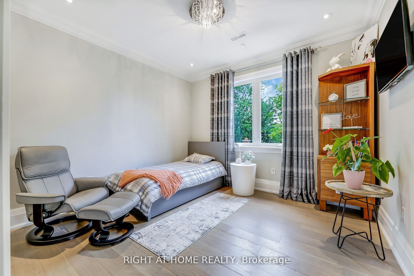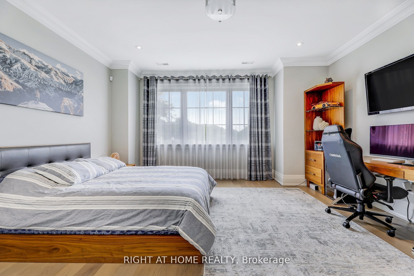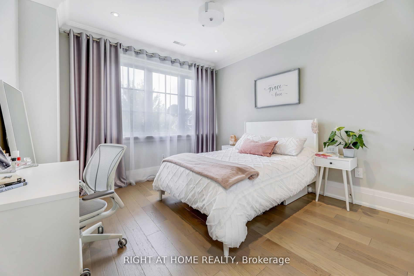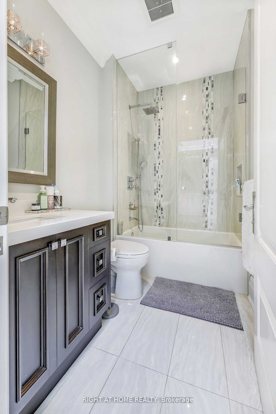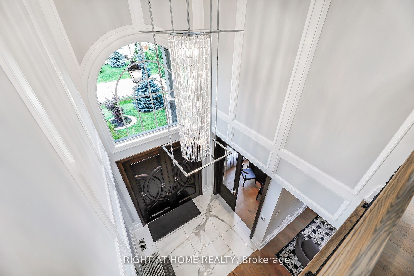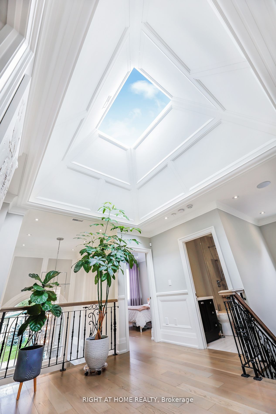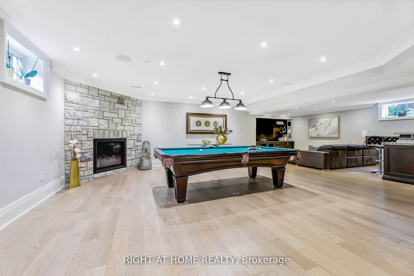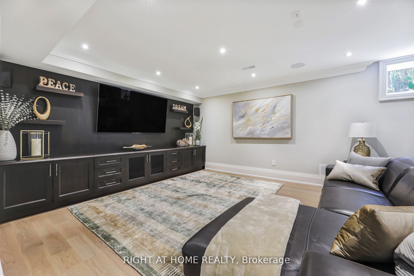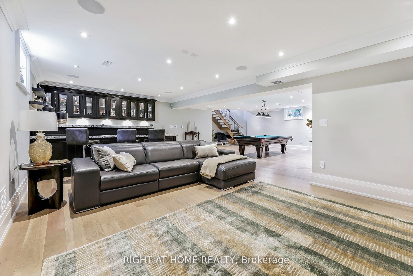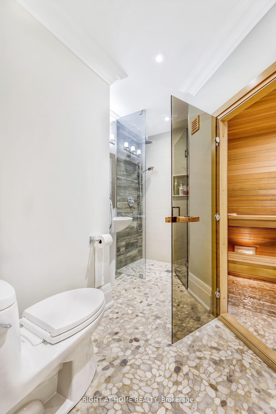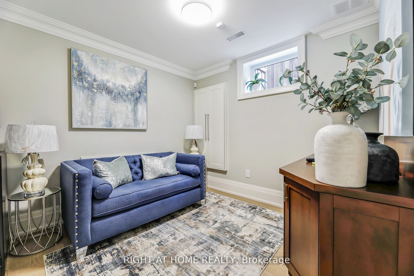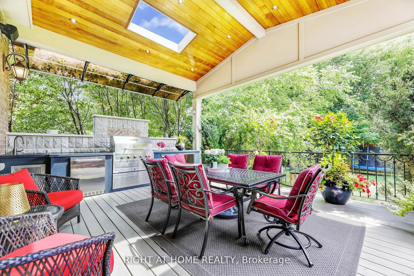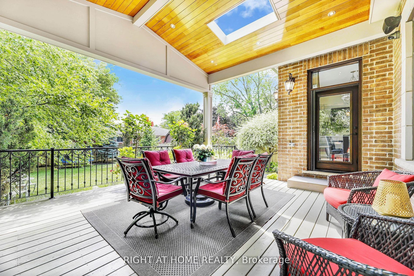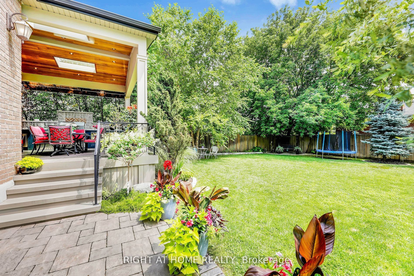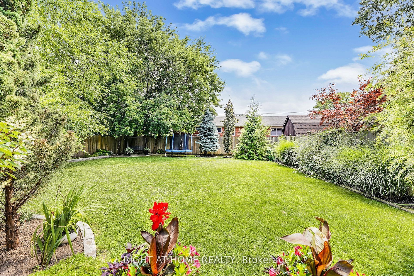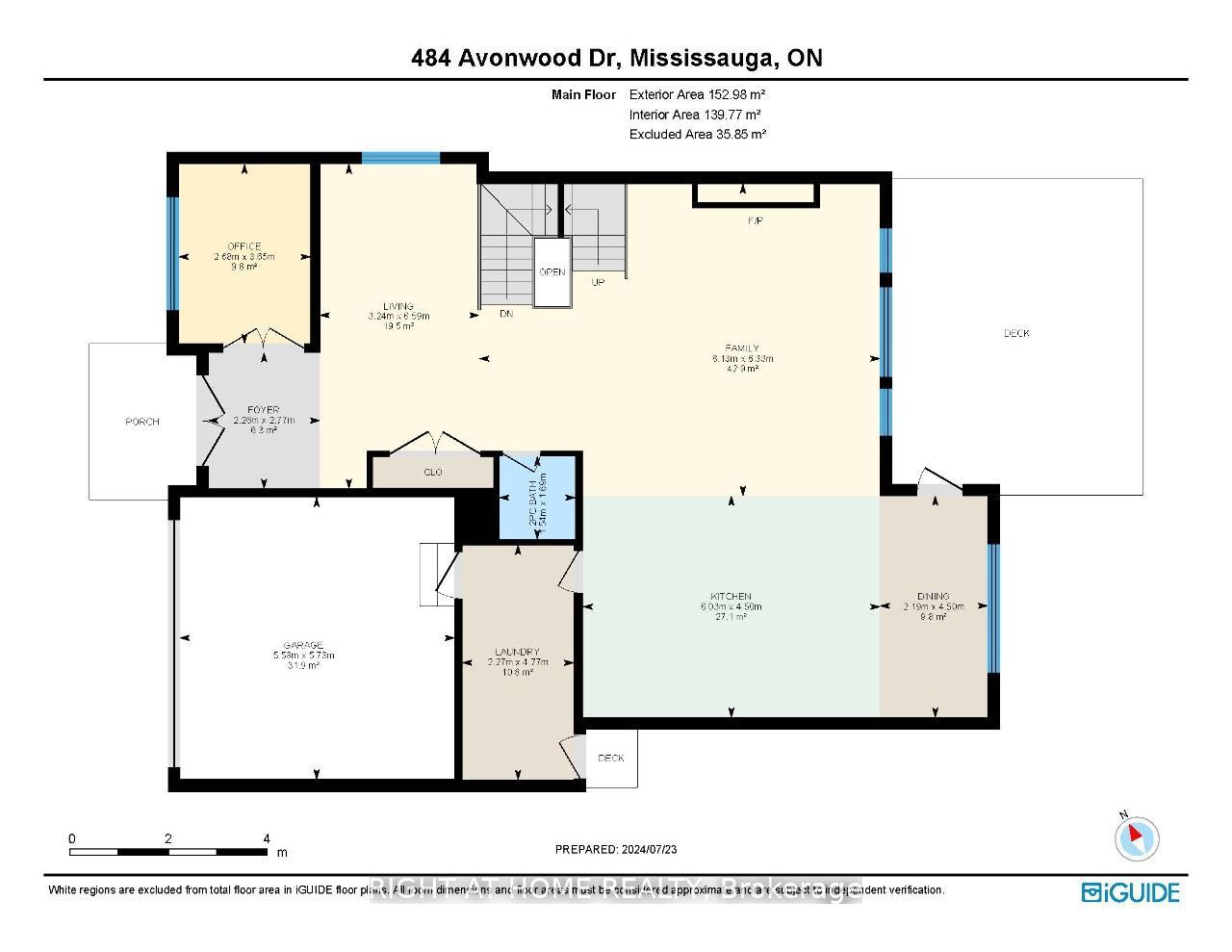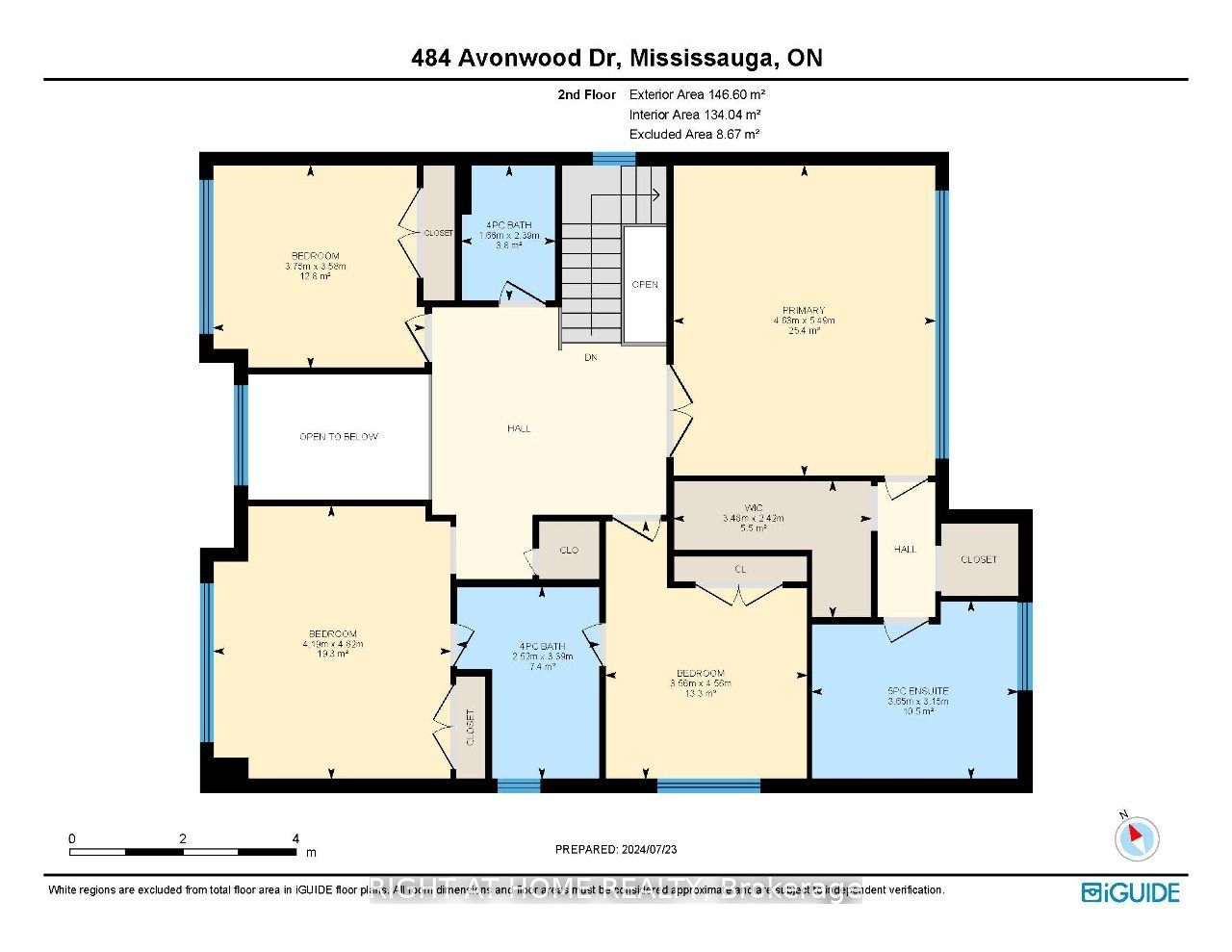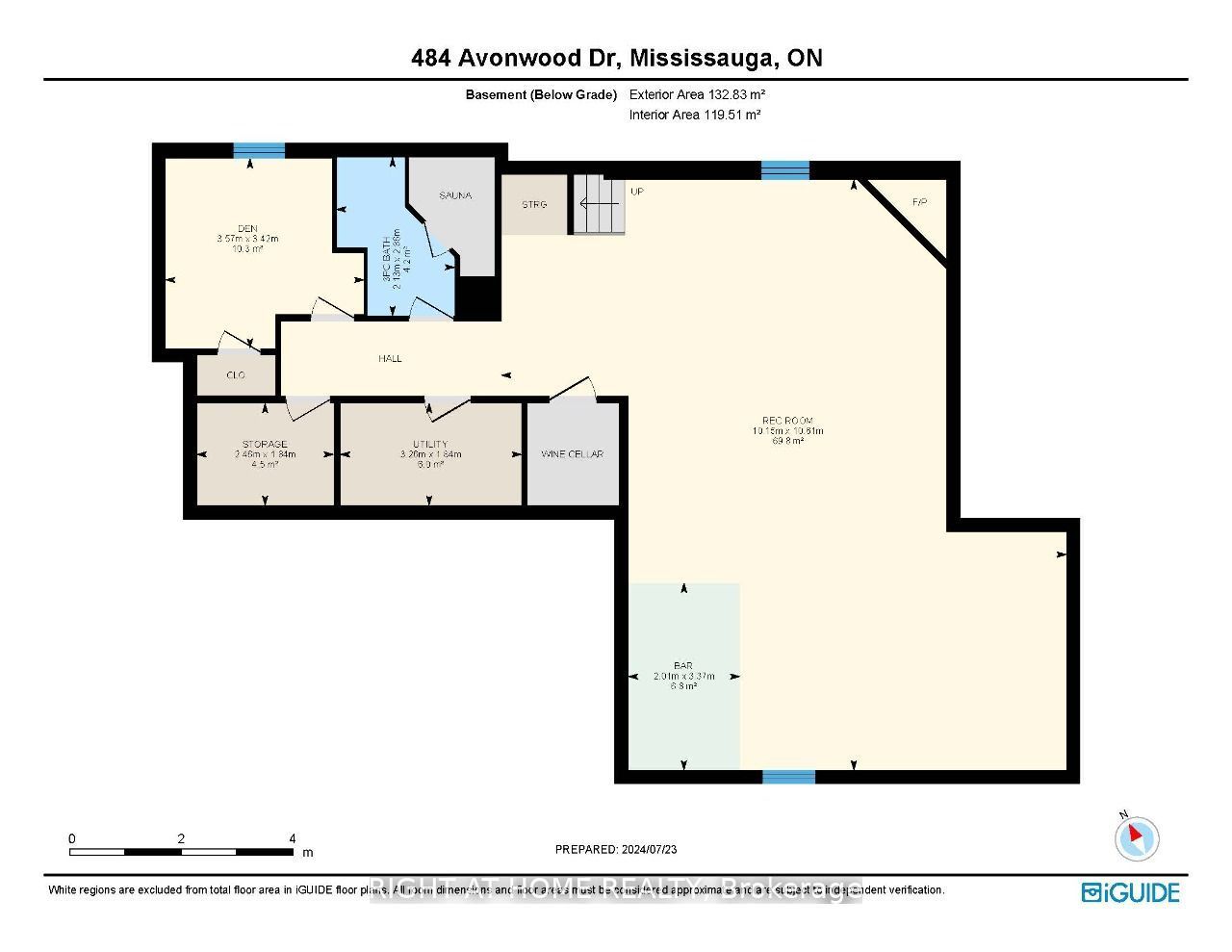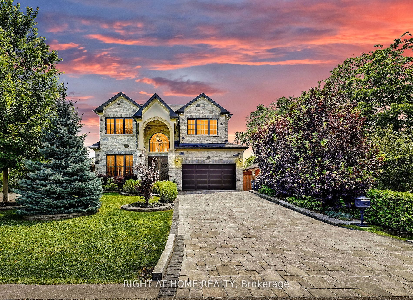
$11,500 /mo
Listed by RIGHT AT HOME REALTY
Detached•MLS #W12207343•New
Room Details
| Room | Features | Level |
|---|---|---|
Living Room 3.24 × 6.59 m | Large WindowBuilt-in SpeakersHardwood Floor | Main |
Kitchen 6.03 × 4.5 m | Modern KitchenCentre IslandBuilt-in Speakers | Main |
Dining Room 2.19 × 4.5 m | Large WindowW/O To PatioBuilt-in Speakers | Main |
Primary Bedroom 4.68 × 5.49 m | 5 Pc EnsuiteWalk-In Closet(s)Built-in Speakers | Upper |
Bedroom 2 3.75 × 3.58 m | Closet OrganizersHardwood FloorPot Lights | Upper |
Bedroom 3 4.19 × 4.82 m | Semi EnsuiteCloset OrganizersPot Lights | Upper |
Client Remarks
Luxury lease opportunity in prestigious Mineola. This fully furnished custom-built home was meticulously crafted by a renowned contractor for his own family, with no expense spared and an uncompromising attention to detail throughout. A dramatic open-concept layout welcomes you with soaring floor-to-ceiling space and a central skylight that fills the home with natural light. The chefs kitchen is equipped with premium JenAir appliances, custom cabinetry, and an oversized island perfect for entertaining. A beautifully appointed home office features custom built-ins, detailed panelling, integrated speakers, and a large window overlooking the outdoors. With 4+1 bedrooms, the home includes a stunning primary suite with two large walk-in closets. Premium features include a heated driveway, heated floors in the basement, foyer, washrooms, and laundry, a full home speaker system, and a state-of-the-art security system. The lower level is designed for comfort and entertainment with a media room featuring spatial audio, pool table, a built-in bar, dedicated wine cellar, private sauna, and an additional bedroom. The backyard oasis includes a large deck with built-in BBQ, bar fridge, and gas fireplace, with professional landscaping for relaxing and entertaining. Located on a quiet street close to the GO Station, parks, and Lake Ontario. Lease includes all existing furniture and appliances just move in and enjoy the luxury lifestyle. **** AAA Tenants Only: An employment letter and credit report are required with all offers.
About This Property
484 Avonwood Drive, Mississauga, L5G 1Y9
Home Overview
Basic Information
Walk around the neighborhood
484 Avonwood Drive, Mississauga, L5G 1Y9
Shally Shi
Sales Representative, Dolphin Realty Inc
English, Mandarin
Residential ResaleProperty ManagementPre Construction
 Walk Score for 484 Avonwood Drive
Walk Score for 484 Avonwood Drive

Book a Showing
Tour this home with Shally
Frequently Asked Questions
Can't find what you're looking for? Contact our support team for more information.
See the Latest Listings by Cities
1500+ home for sale in Ontario

Looking for Your Perfect Home?
Let us help you find the perfect home that matches your lifestyle
