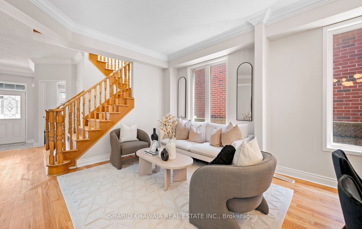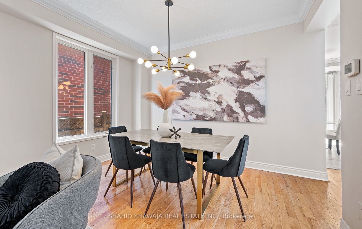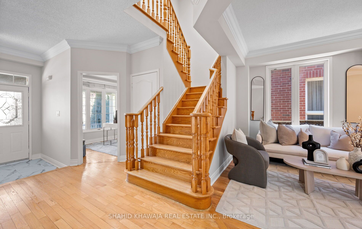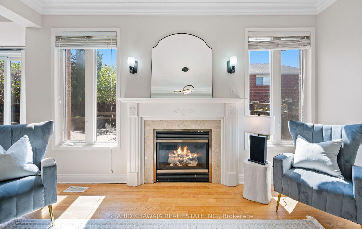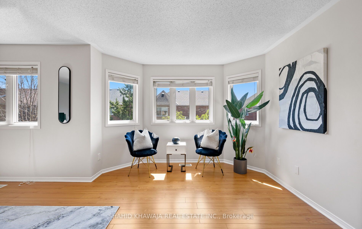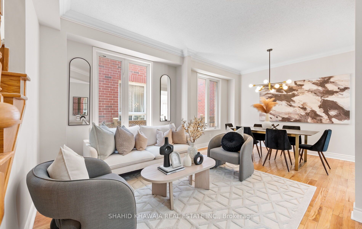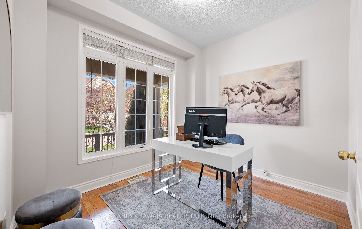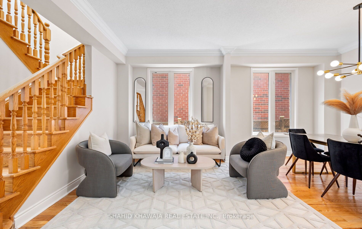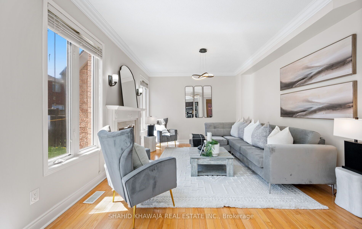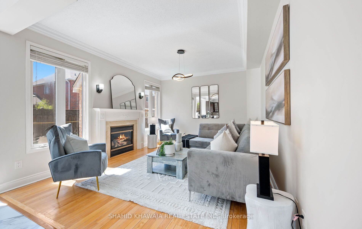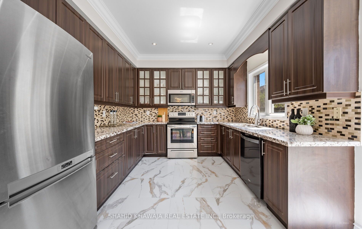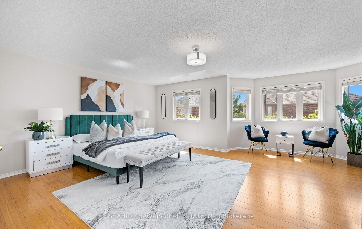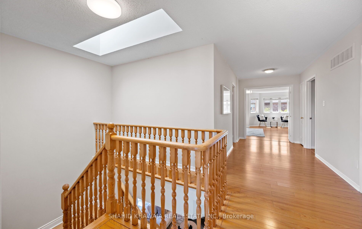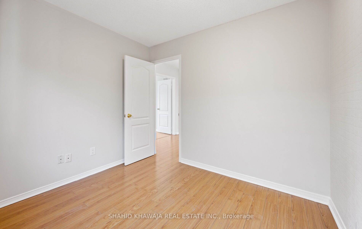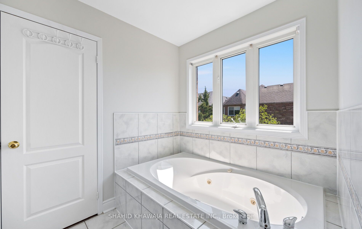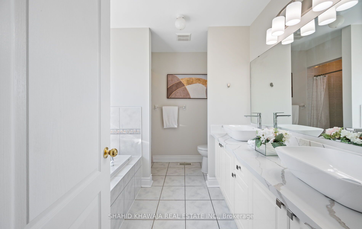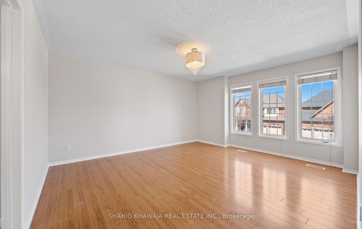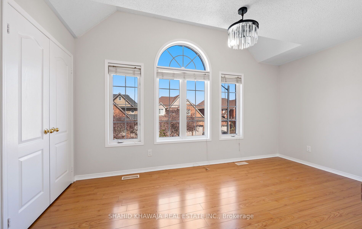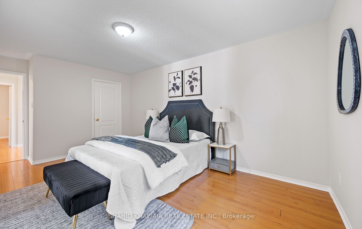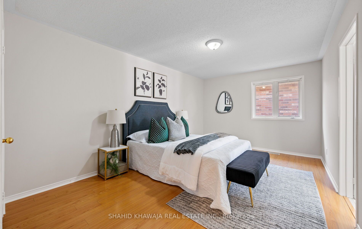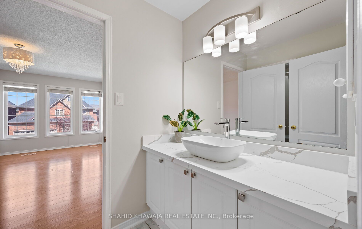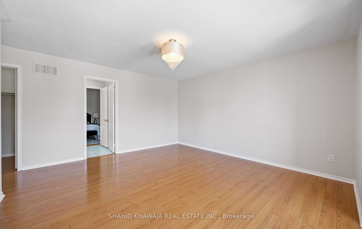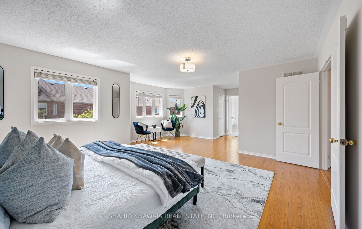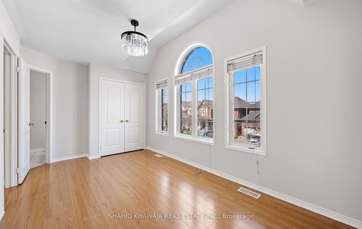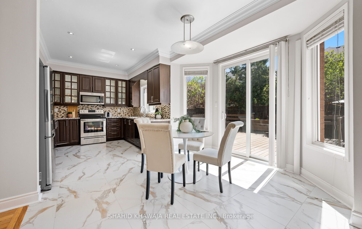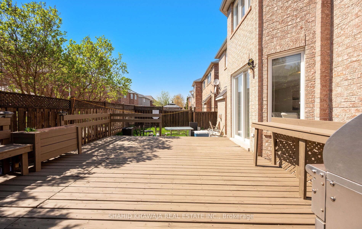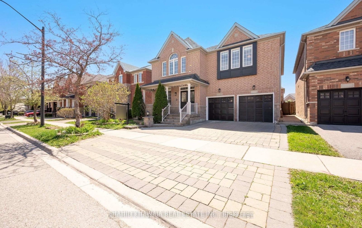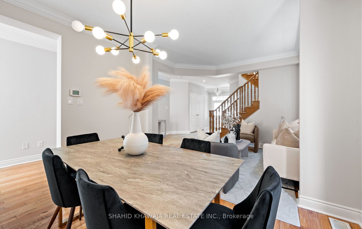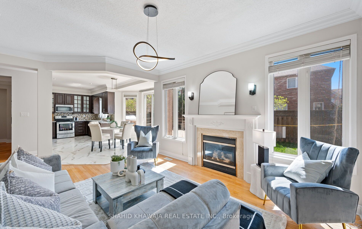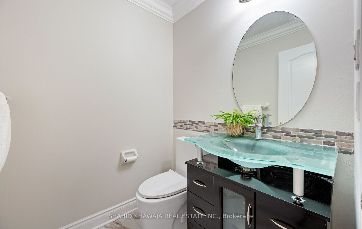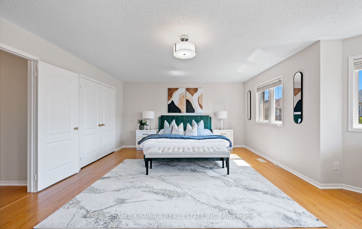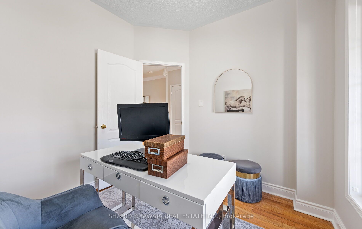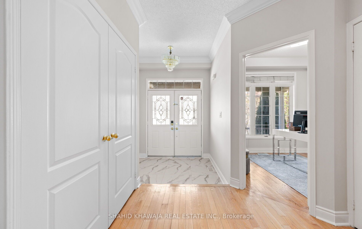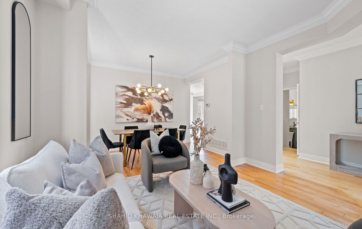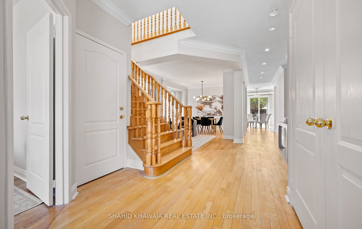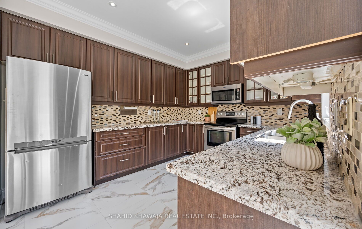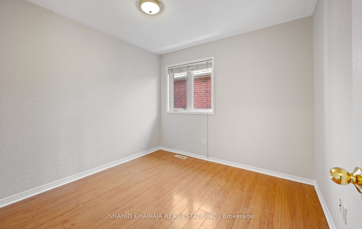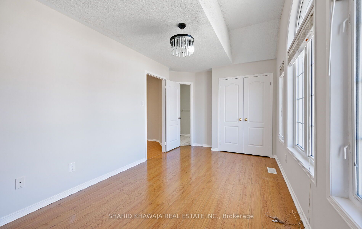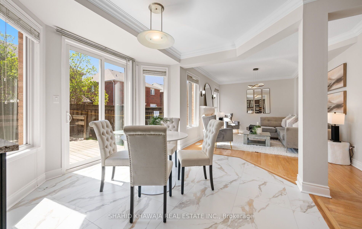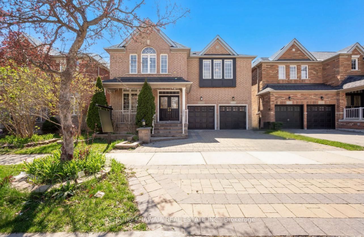
$1,649,900
Est. Payment
$6,301/mo*
*Based on 20% down, 4% interest, 30-year term
Listed by SHAHID KHAWAJA REAL ESTATE INC.
Detached•MLS #W12117162•New
Price comparison with similar homes in Mississauga
Compared to 19 similar homes
-11.0% Lower↓
Market Avg. of (19 similar homes)
$1,852,899
Note * Price comparison is based on the similar properties listed in the area and may not be accurate. Consult licences real estate agent for accurate comparison
Room Details
| Room | Features | Level |
|---|---|---|
Living Room 3.96 × 2.75 m | Hardwood FloorCombined w/DiningOpen Concept | Main |
Dining Room 3.96 × 2.75 m | Hardwood FloorLarge WindowCombined w/Family | Main |
Kitchen 6.4 × 3.38 m | Ceramic FloorPot LightsB/I Dishwasher | Main |
Primary Bedroom 6.4 × 4.57 m | 5 Pc EnsuiteWalk-In Closet(s)Hardwood Floor | Second |
Bedroom 3 4.57 × 4.01 m | Semi EnsuiteDouble Closet | Second |
Bedroom 4 4.63 × 2.75 m | Semi EnsuiteDouble Closet | Second |
Client Remarks
*View Tour* A Stunning 45ft Wide All Brick Detached Home In The Serene & Vibrant Community Of Churchill Meadows Boasting Approx. 3200 Sqft, 5+2 Spacious Bedrooms+ 5 Baths , Home Office, Plus A Finished Basement Apartment & A Separate Side Entrance Ideal For Renting Out Or For Multigenerational Living, Stone Interlocked Driveway, Designer Paint, Beautifully Upgraded Throughout. Double Door Entrance Leads To The Open Foyer Of The Home with Pot lights *** 9ft Ceilings On Main Floor **A Home Office On The Main Floor for the days to work from Home Overlooks The Well Maintained Front Yard of The Home With Large French Windows Allowing For Lots Of Natural Light To Flood The Room **An Open Concept Living And Dining Area With Custom Lighting & Large Windows For Hosting Large Gatherings ** Separate Family Room With A Gas Fireplace For Cozy Nights In Seamlessly Connects to Elegant Kitchen **Upgraded Chef's Dream Kitchen With Calacatta Porcelain Tile floors & Built-in Stainless Steel Appliances, Granite Countertops, Custom Tiled Backsplash And Multiple Tall Shaker Cabinets With Lots Of Storage Space * Lots Of Counterspace For Prepping ** An Eat-in Kitchen Area Overlooks The Fenced Backyard Ft. A Patio For Outdoor Gatherings **Main Flr Laundry Rm With Cabinets For Added Convenience. Upstairs There Are 5 Generously Sized Bedrooms Each With Their Own Closet Space **A Double Door Spacious Primary Retreat With A Separate Sitting Area, And A Spa-Like 5 Piece Ensuite Complete With Dual Sinks, A Standing Shower, & A Tub**1 Bedroom Includes A Private 4 Pc Ensuite** 2 Additional Bedrooms Share Another 4 Pc Semi Ensuite** Finished Basement W/ Separate Entrance complete W/ 2 bedrooms , A Full 3pc Bath & Spacious Living Space **A Backyard Patio Perfect For BBQs Or Soaking Up The Sun All Year Round, W/ Added Privacy **Located In The Heart Of Mississauga Steps from Famous Ridgeway Plaza, MNN Mosque,Parks, Schools,Library, FreshCo Plaza, Hospital,Public Transit, * Mins To 403, 401 & QEW.
About This Property
4796 Fulwell Road, Mississauga, L5M 7J7
Home Overview
Basic Information
Walk around the neighborhood
4796 Fulwell Road, Mississauga, L5M 7J7
Shally Shi
Sales Representative, Dolphin Realty Inc
English, Mandarin
Residential ResaleProperty ManagementPre Construction
Mortgage Information
Estimated Payment
$0 Principal and Interest
 Walk Score for 4796 Fulwell Road
Walk Score for 4796 Fulwell Road

Book a Showing
Tour this home with Shally
Frequently Asked Questions
Can't find what you're looking for? Contact our support team for more information.
See the Latest Listings by Cities
1500+ home for sale in Ontario

Looking for Your Perfect Home?
Let us help you find the perfect home that matches your lifestyle
