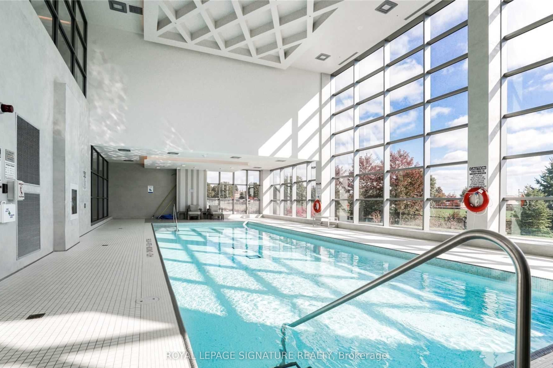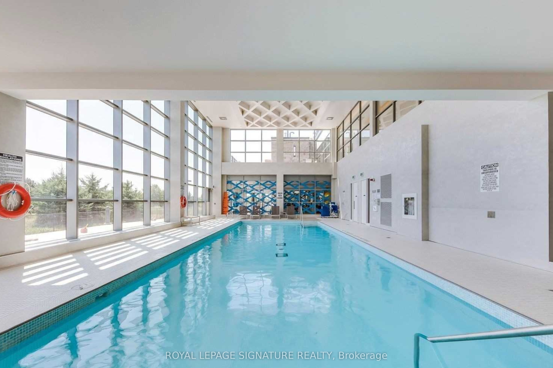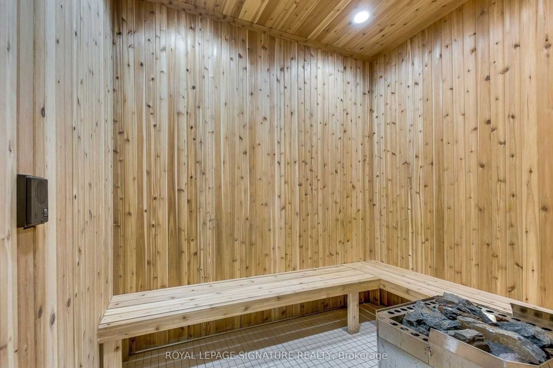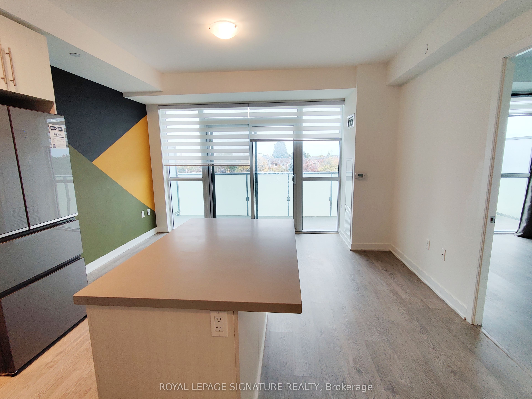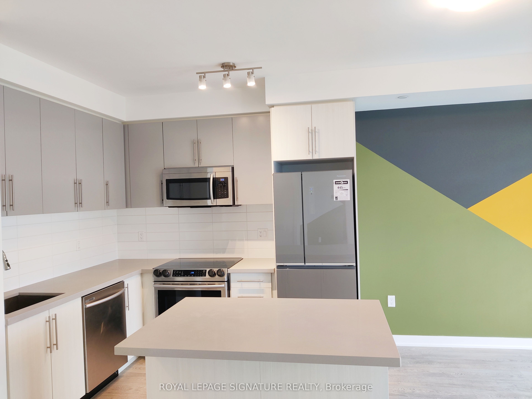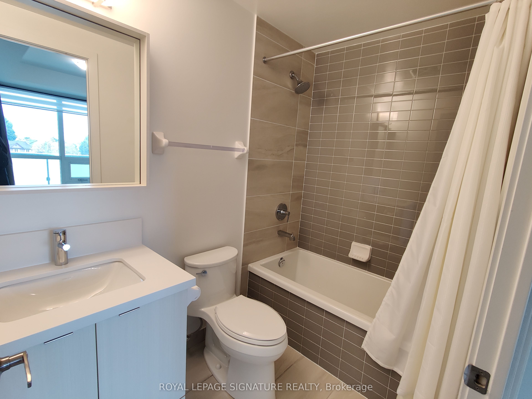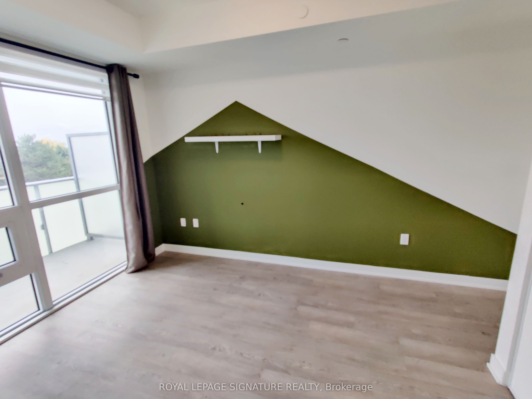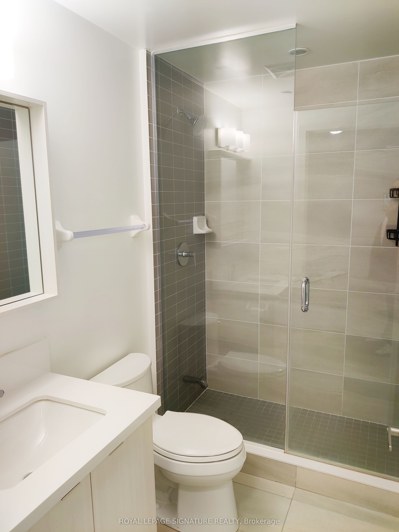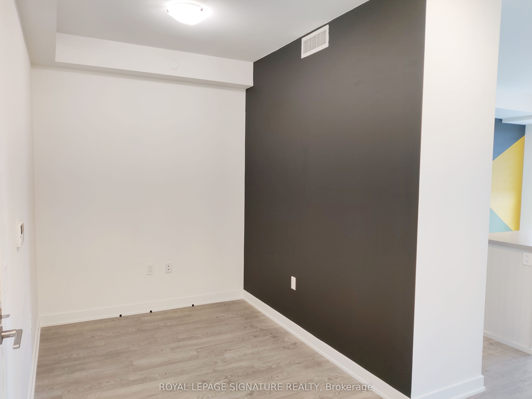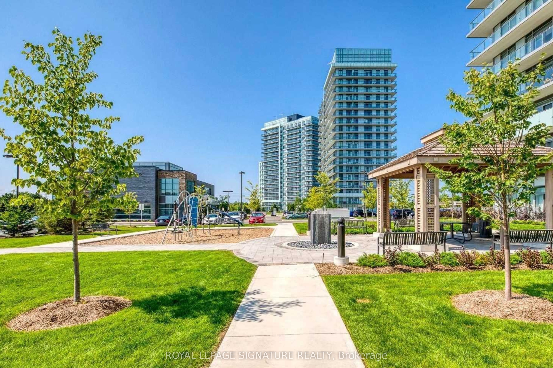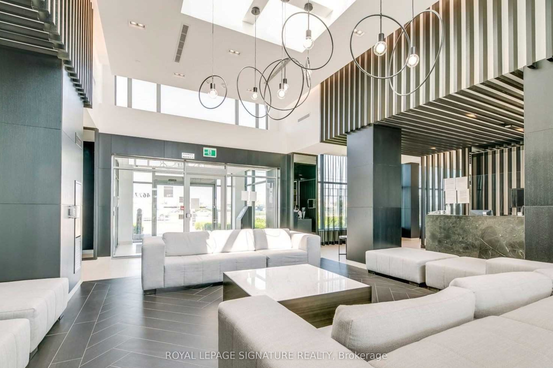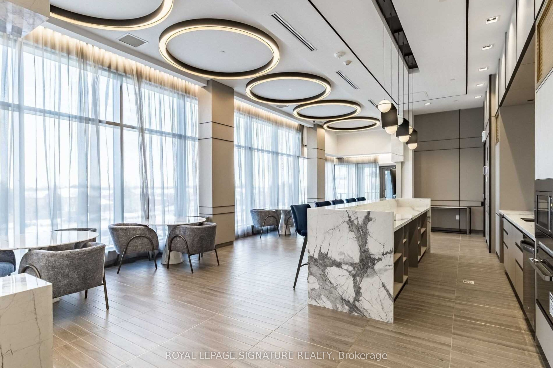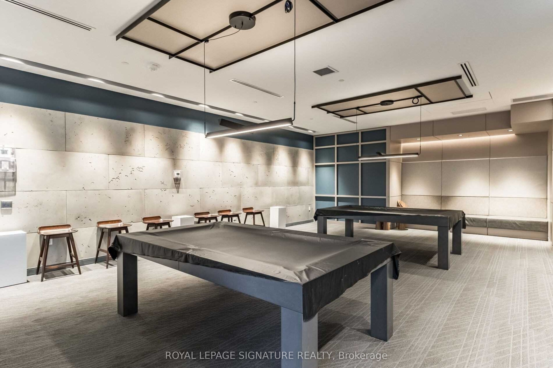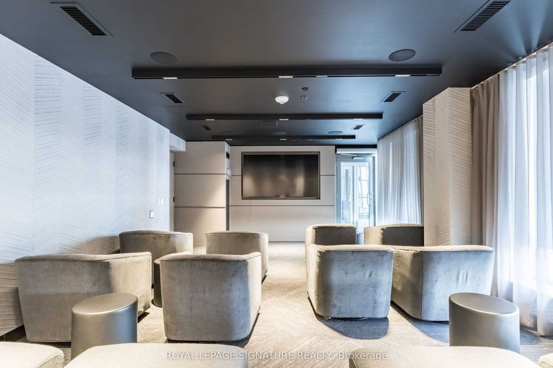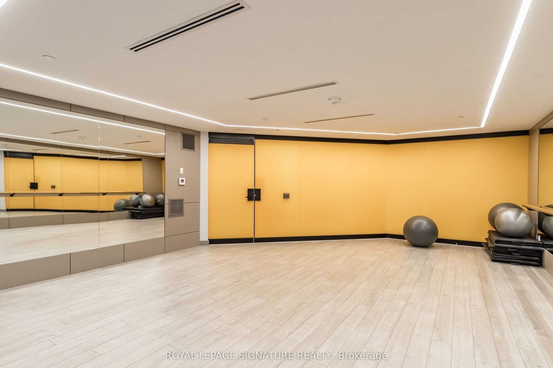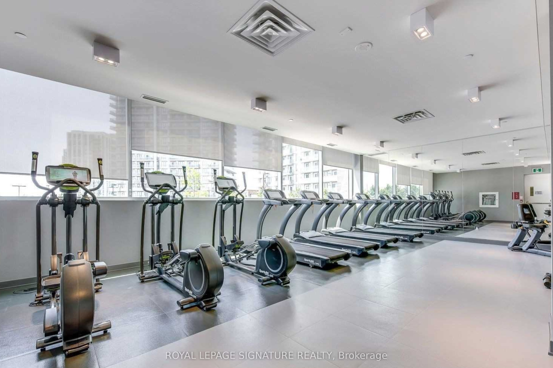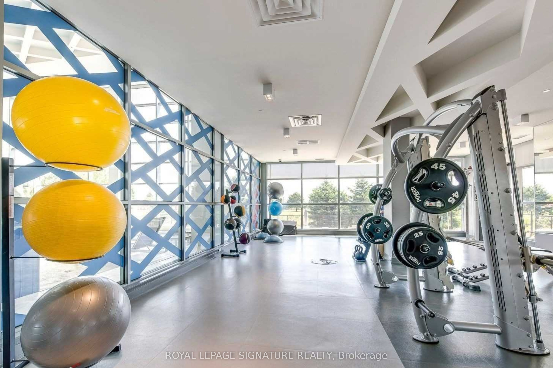
$2,399 /mo
Listed by ROYAL LEPAGE SIGNATURE REALTY
Condo Apartment•MLS #W12232712•New
Room Details
| Room | Features | Level |
|---|---|---|
Dining Room 2.53 × 4.05 m | Main | |
Living Room 2.53 × 4.05 m | Main | |
Kitchen 2.93 × 2.41 m | Main | |
Primary Bedroom 3.54 × 3.03 m | Main |
Client Remarks
Experience luxury living with stunning 9 foot smooth ceilings in this spacious one bedroom plus den, featuring two full bathrooms. Enjoy seamless indoor outdoor flow with a walkout from the living room to a private balcony. The modern kitchen boasts stainless steel appliances, a rangehood, built in microwave, and quartz countertops. Located just steps from Erin Mills Town Centre, restaurants, schools, and Credit Valley Hospital. Residents have exclusive access to over 15,000 square feet of amenities including an indoor pool, steam rooms and saunas, a fitness club, a library and study retreat, plus a rooftop terrace with BBQs.
About This Property
4699 Glen Erin Drive, Mississauga, L5N 3L3
Home Overview
Basic Information
Amenities
Concierge
Gym
Indoor Pool
Visitor Parking
Party Room/Meeting Room
Sauna
Walk around the neighborhood
4699 Glen Erin Drive, Mississauga, L5N 3L3
Shally Shi
Sales Representative, Dolphin Realty Inc
English, Mandarin
Residential ResaleProperty ManagementPre Construction
 Walk Score for 4699 Glen Erin Drive
Walk Score for 4699 Glen Erin Drive

Book a Showing
Tour this home with Shally
Frequently Asked Questions
Can't find what you're looking for? Contact our support team for more information.
See the Latest Listings by Cities
1500+ home for sale in Ontario

Looking for Your Perfect Home?
Let us help you find the perfect home that matches your lifestyle
