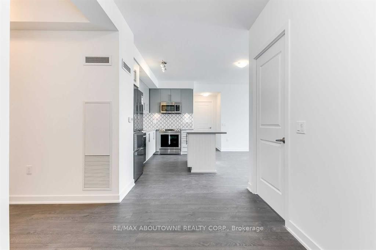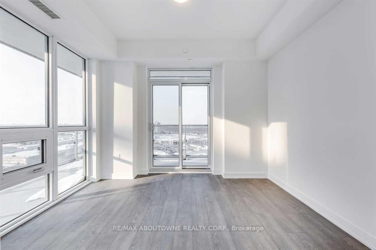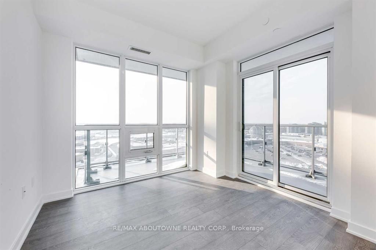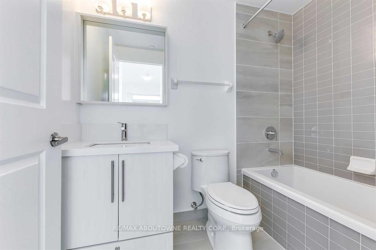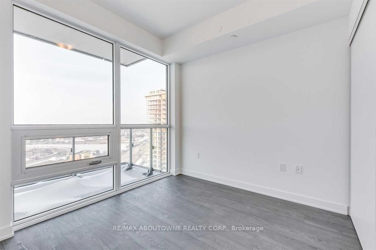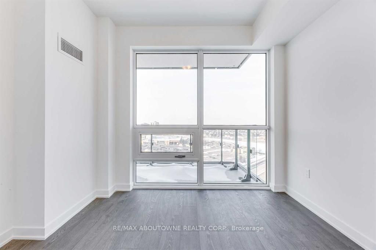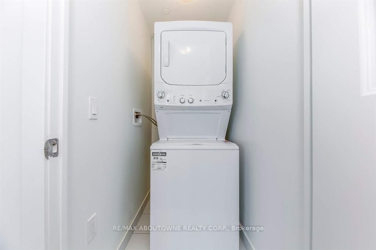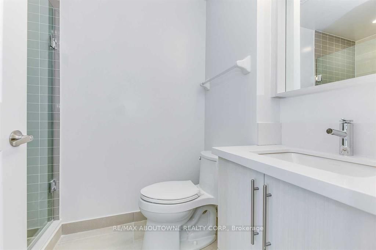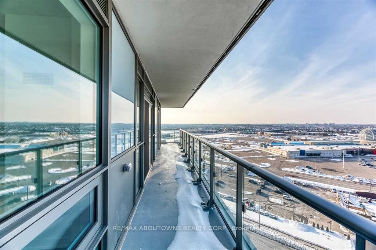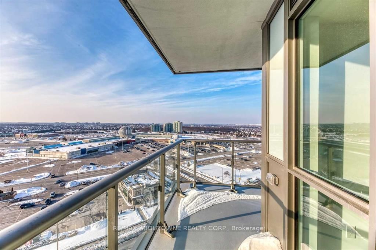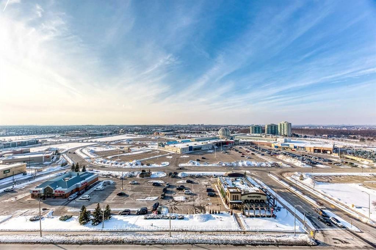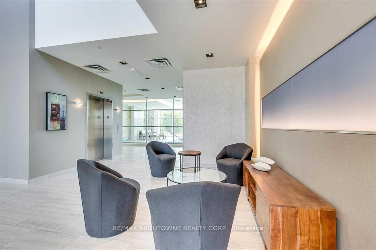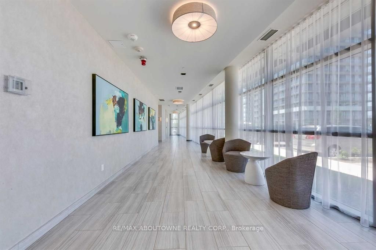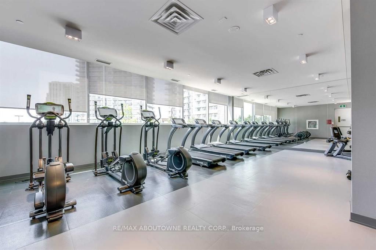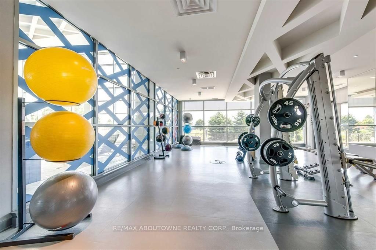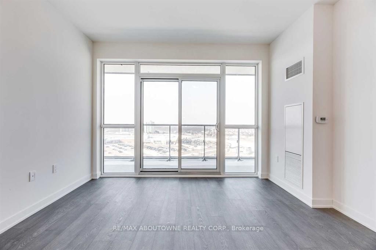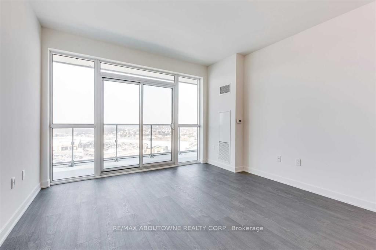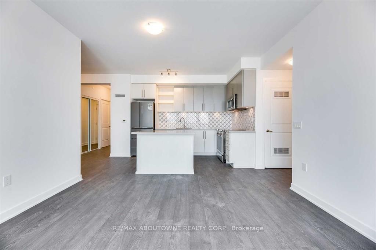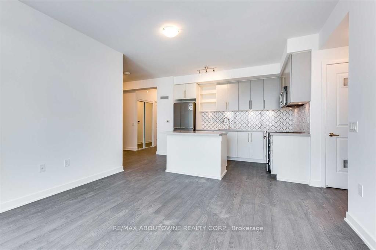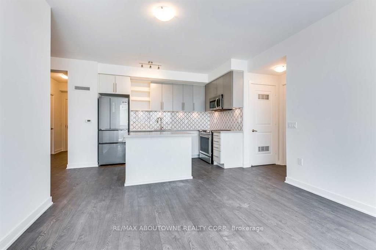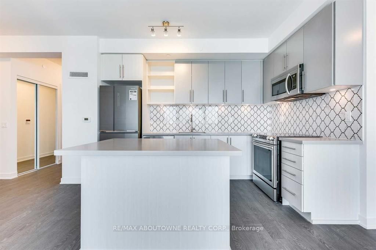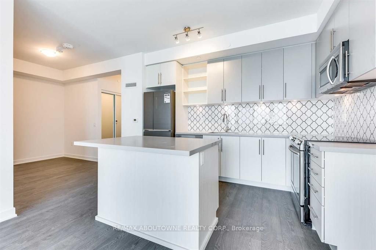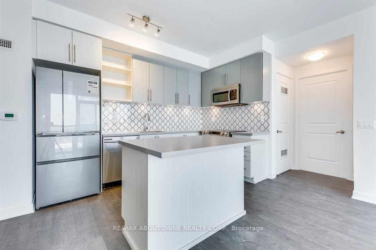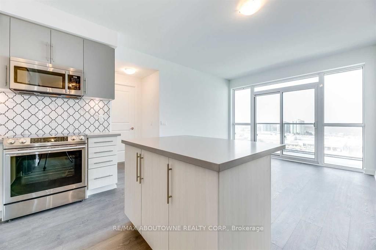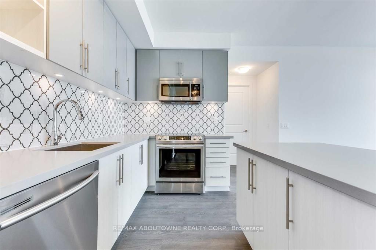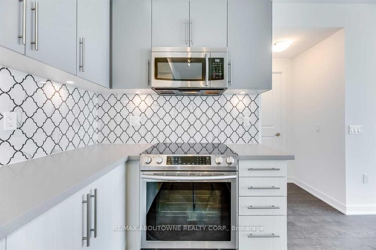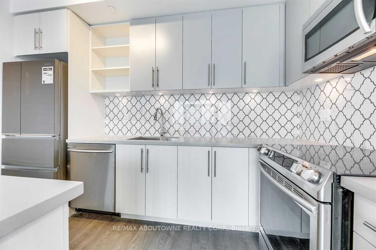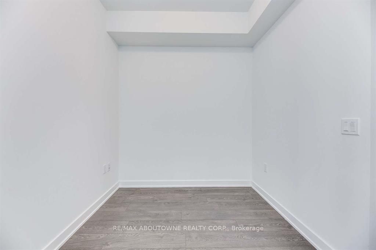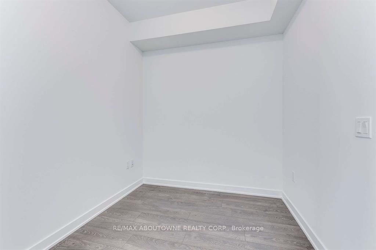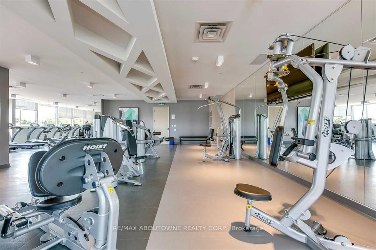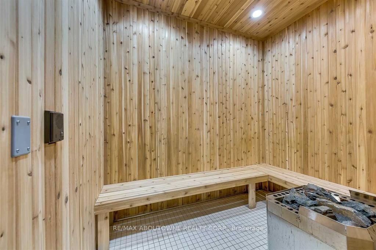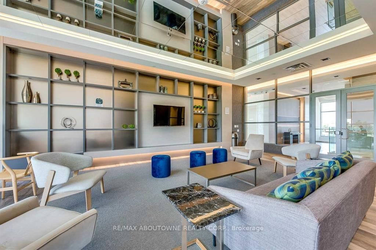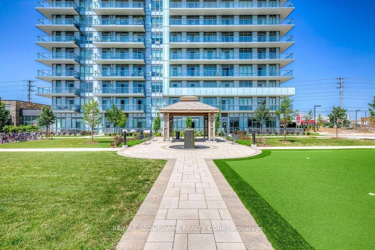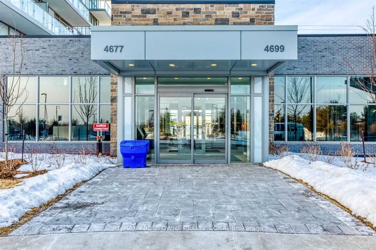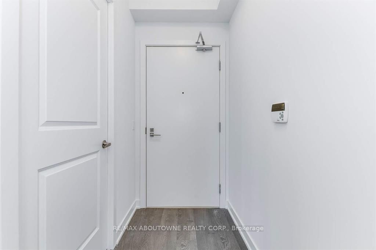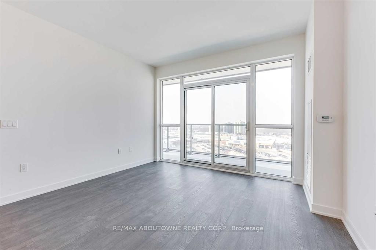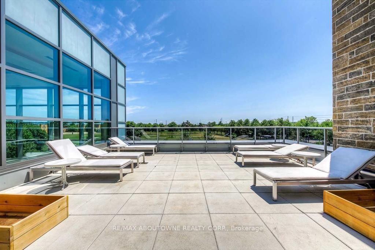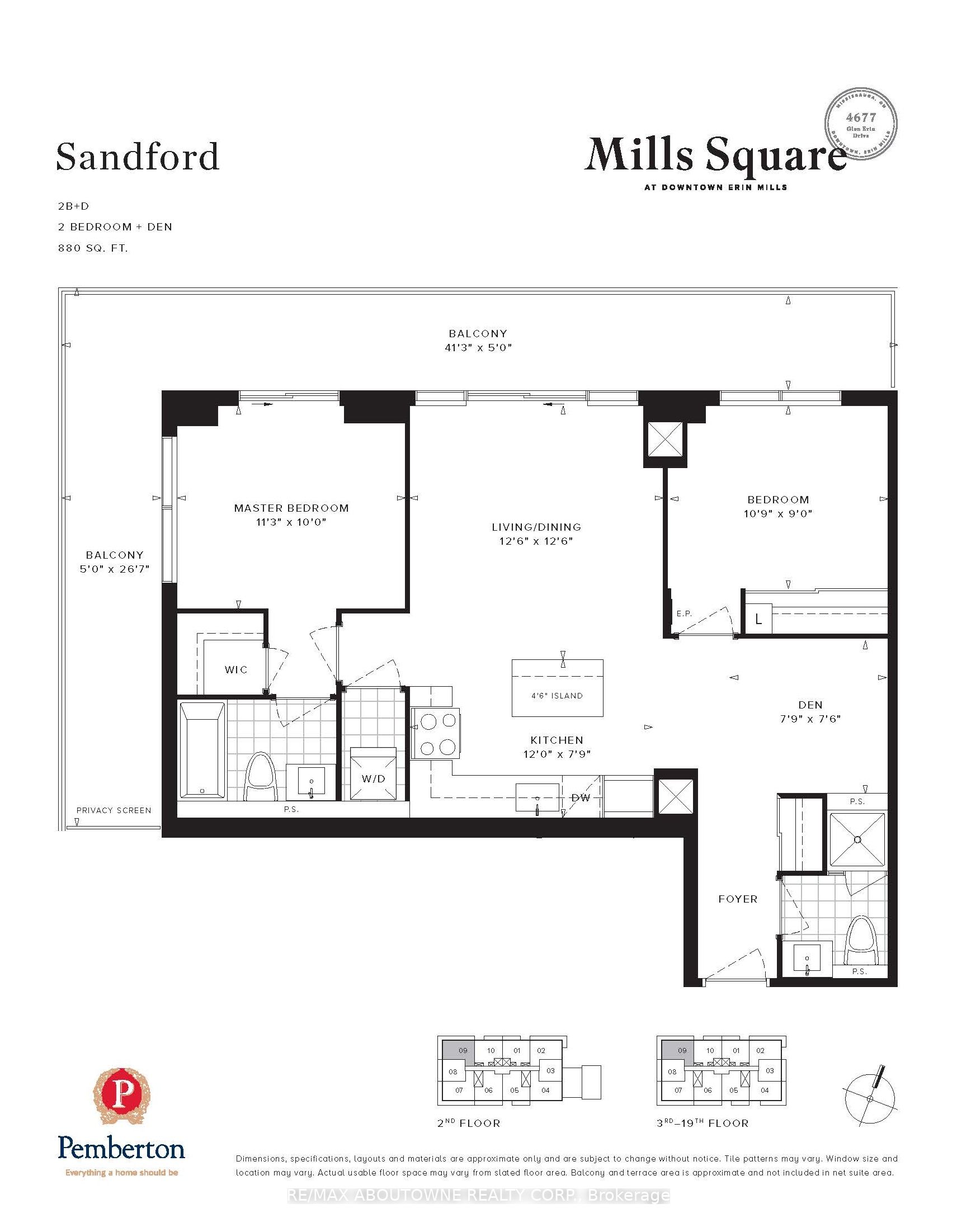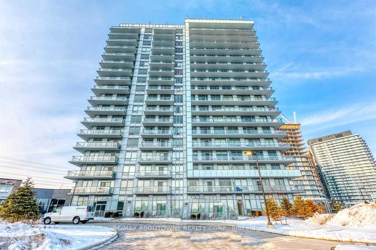
$3,000 /mo
Listed by RE/MAX ABOUTOWNE REALTY CORP.
Condo Apartment•MLS #W12136670•Price Change
Room Details
| Room | Features | Level |
|---|---|---|
Living Room 3.81 × 3.81 m | LaminateOpen ConceptW/O To Balcony | Flat |
Dining Room 3.81 × 3.81 m | LaminateCombined w/LivingW/O To Balcony | Flat |
Kitchen 3.65 × 2.36 m | LaminateCentre IslandStone Counters | Flat |
Primary Bedroom 3.42 × 3.04 m | 4 Pc EnsuiteWalk-In Closet(s)W/O To Balcony | Flat |
Bedroom 2 3.27 × 2.74 m | LaminateLarge ClosetLarge Window | Flat |
Client Remarks
***Must See*** A gorgeous 2 bed + den, 2 bath CORNER UNIT in the heart of Mississauga. Just across from Erin Mills Town Mall! Specious & very bright. 9 ceilings. Laminate floors throughout. Spacious living and dining area. Open balcony with unobstructed views of the city. Modern kitchen with upgraded kitchen island, stainless steel appliances, stone counters, backspash, centre island and breakfast bar. Master bedroom with W/I closet, 4 pcs ensuite & Walk-out to balcony. Well-sized second bedroom with large closet & large window. Den perfect for home office. Close schools, parks, public transit, restaurants & all local amenities. Great amenities including party room, library, rooftop deck & Garden with BBQs. 1 Underground parking spot included!
About This Property
4699 Glen Erin Drive, Mississauga, L5M 2E5
Home Overview
Basic Information
Walk around the neighborhood
4699 Glen Erin Drive, Mississauga, L5M 2E5
Shally Shi
Sales Representative, Dolphin Realty Inc
English, Mandarin
Residential ResaleProperty ManagementPre Construction
 Walk Score for 4699 Glen Erin Drive
Walk Score for 4699 Glen Erin Drive

Book a Showing
Tour this home with Shally
Frequently Asked Questions
Can't find what you're looking for? Contact our support team for more information.
See the Latest Listings by Cities
1500+ home for sale in Ontario

Looking for Your Perfect Home?
Let us help you find the perfect home that matches your lifestyle
