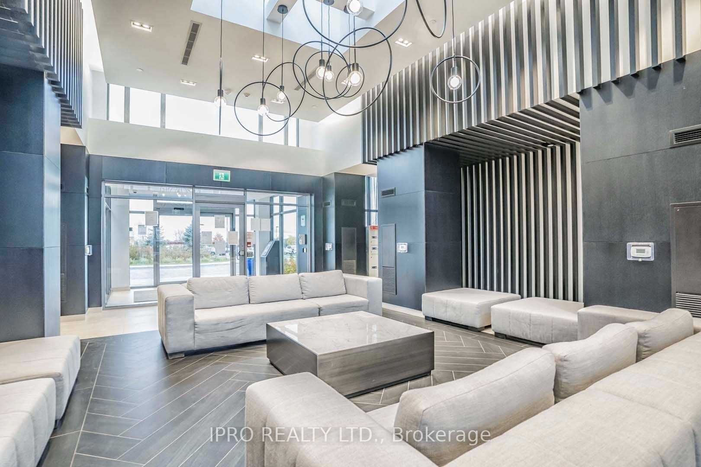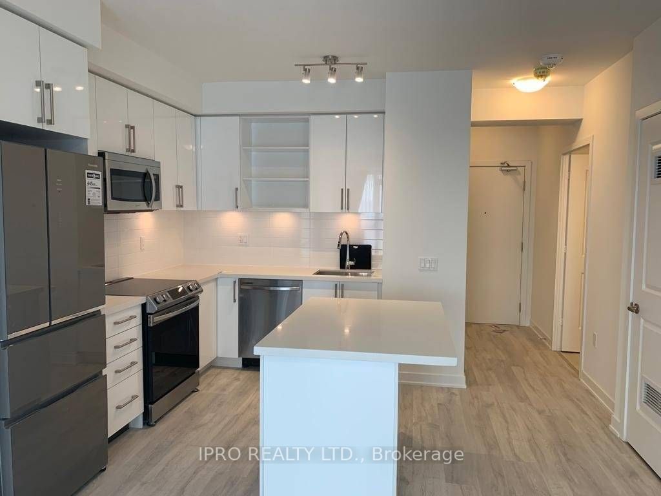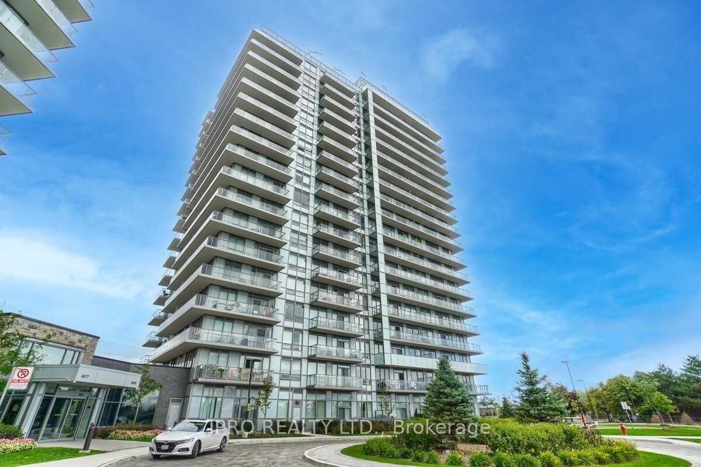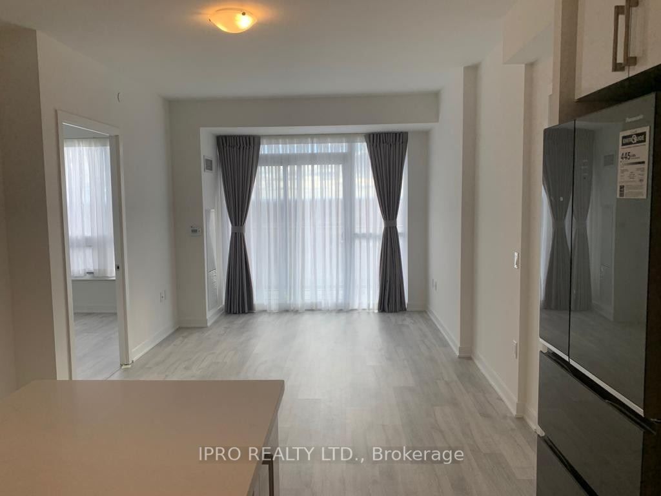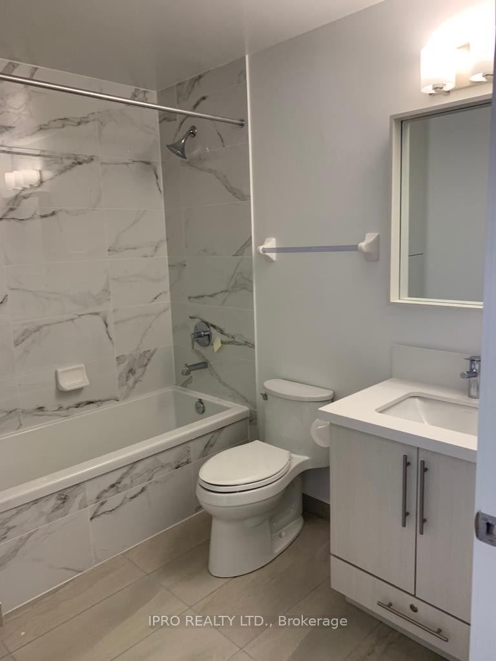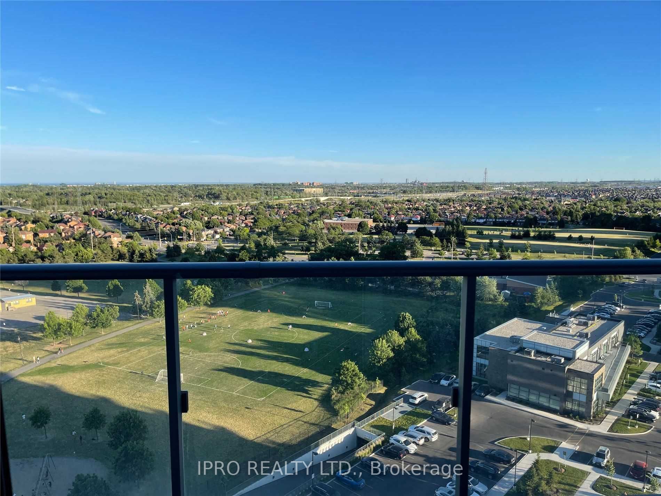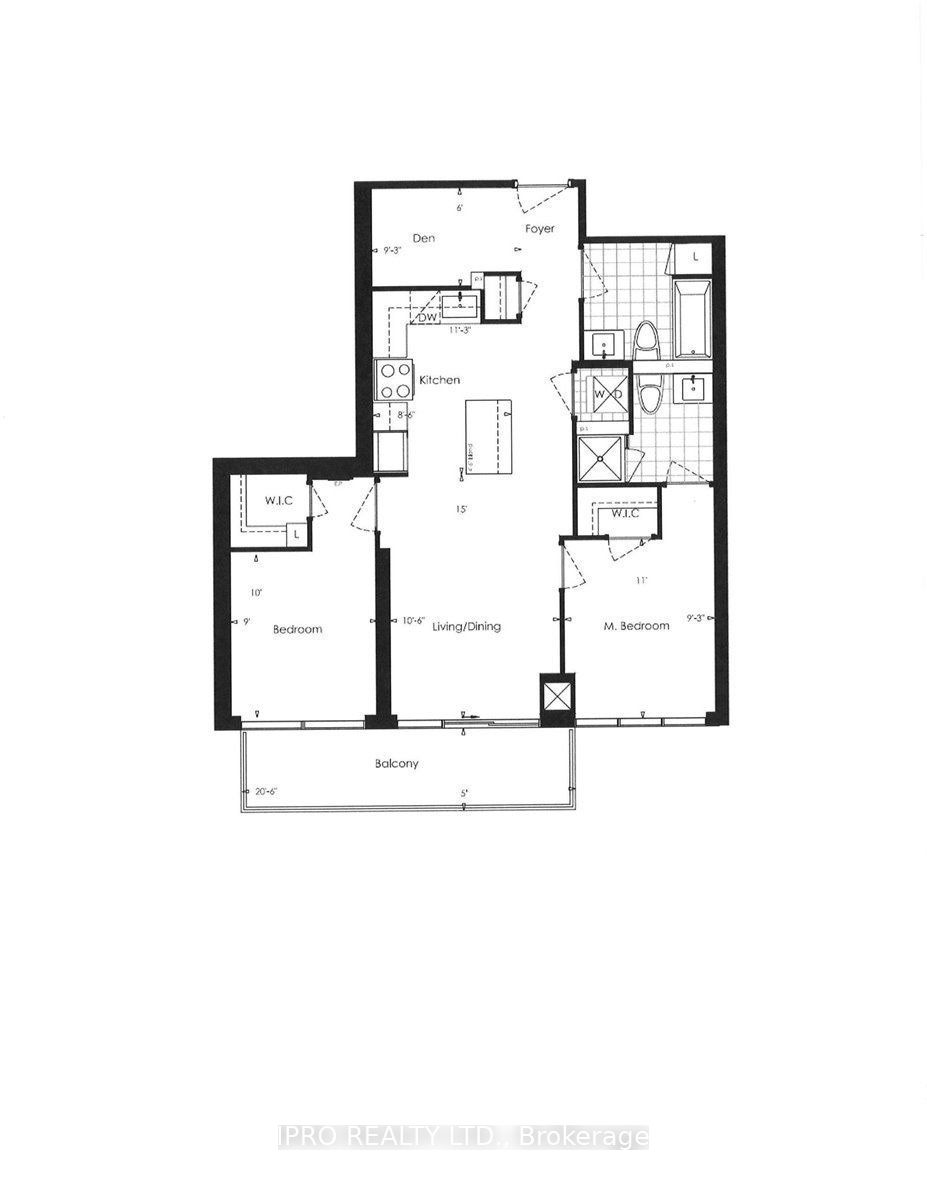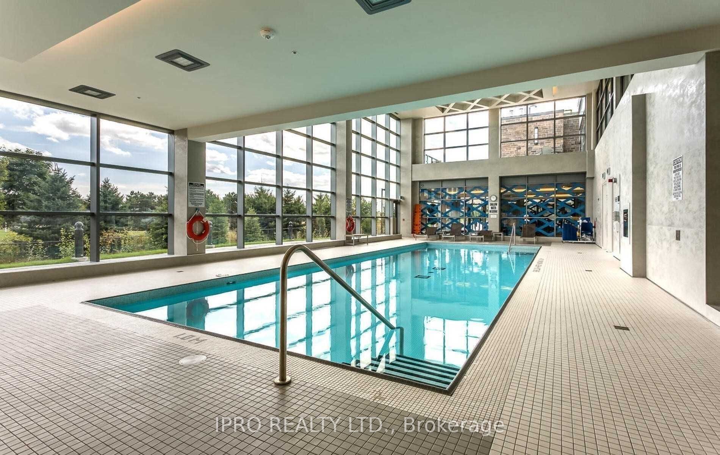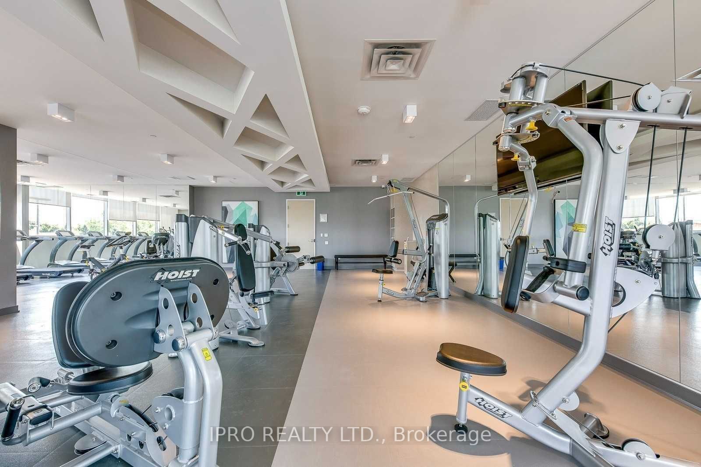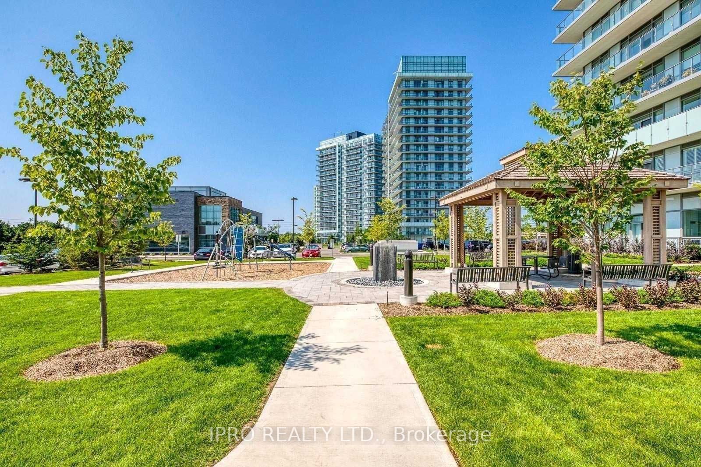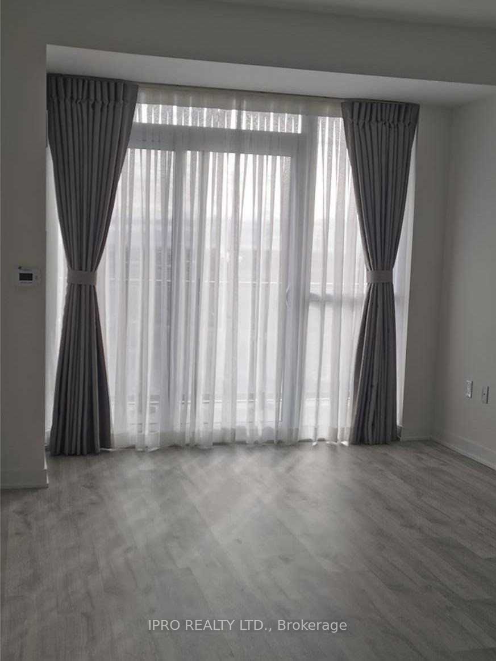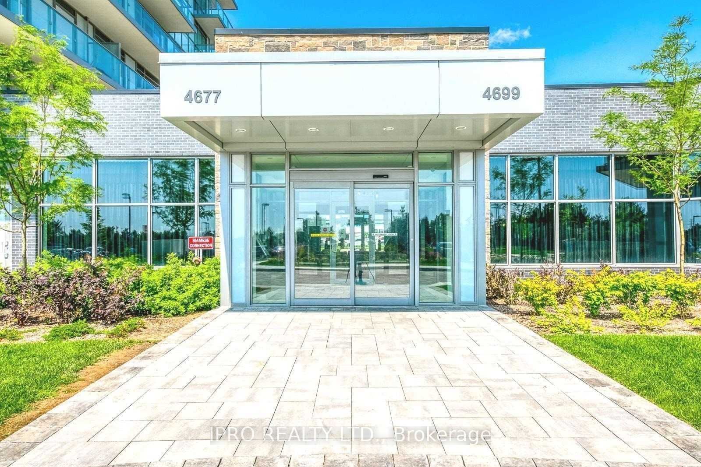
$2,850 /mo
Listed by IPRO REALTY LTD.
Condo Apartment•MLS #W12091349•New
Room Details
| Room | Features | Level |
|---|---|---|
Living Room 4.58 × 3.21 m | LaminateW/O To BalconySouth View | Flat |
Dining Room 4.58 × 2 m | LaminateCombined w/LivingOpen Concept | Flat |
Kitchen 3.45 × 2.59 m | Centre IslandStainless Steel ApplQuartz Counter | Flat |
Primary Bedroom 3.35 × 3.05 m | Laminate3 Pc EnsuiteWalk-In Closet(s) | Flat |
Bedroom 2 3.05 × 2.74 m | LaminateLarge WindowSouth View | Flat |
Client Remarks
Functional & Efficient Space In This Split 2 Bed + Den! Sunny South Exposure, Large Balcony W/Unblocked View To The Park. Mills Square Is A Walker's Paradise, Steps To Erin Mills Town Centre's Endless Shops & Dining, Top Ranked John Fraser School District, Hospital, Community Center, Park & More! Situated On 8-Acre Of Extensively Landscaped Grounds & Gardens. 17,000Sft Amenity Building W/Indoor Pool, Steam Rm & Sauna, Fitness Club, Library/Study Retreat & Rooftop Terrace W/Bbqs. Bedroom Size Den, 9Ft Smooth Ceilings, Laminate Flooring Through-Out, Porcelain Floor Tiles In Bathroom, Stone Counter Tops, Kitchen Island, S/S Appliances, Washer/Dryer, Quartz Windowsills. This Is The Perfect Place To Live! Vibrant Community! Close To Hwy 403, 407, 401& Go Bus.
About This Property
4699 Glen Erin Drive, Mississauga, L5M 2E5
Home Overview
Basic Information
Walk around the neighborhood
4699 Glen Erin Drive, Mississauga, L5M 2E5
Shally Shi
Sales Representative, Dolphin Realty Inc
English, Mandarin
Residential ResaleProperty ManagementPre Construction
 Walk Score for 4699 Glen Erin Drive
Walk Score for 4699 Glen Erin Drive

Book a Showing
Tour this home with Shally
Frequently Asked Questions
Can't find what you're looking for? Contact our support team for more information.
See the Latest Listings by Cities
1500+ home for sale in Ontario

Looking for Your Perfect Home?
Let us help you find the perfect home that matches your lifestyle
