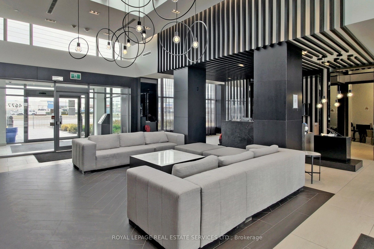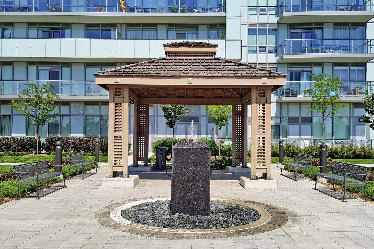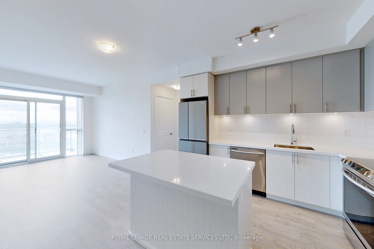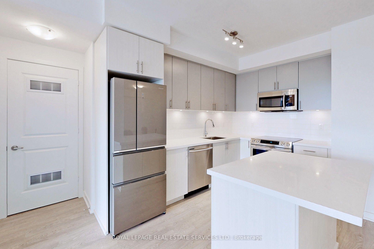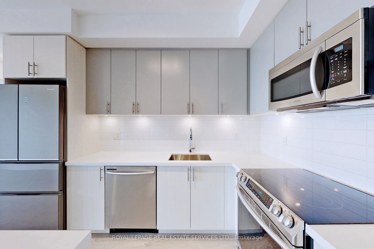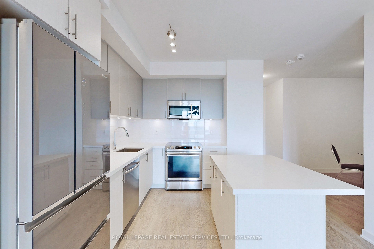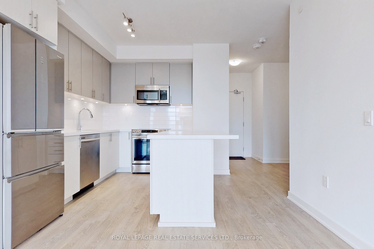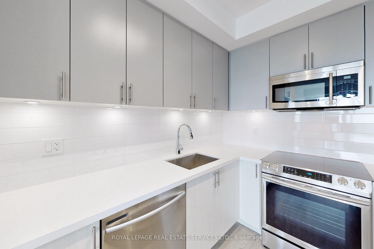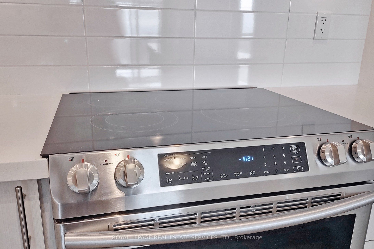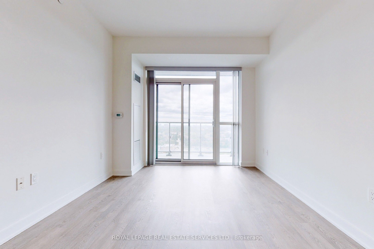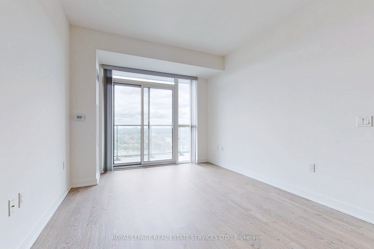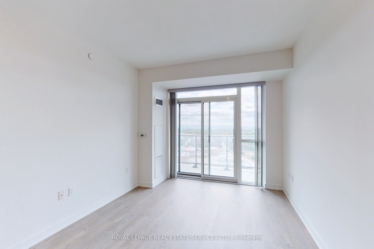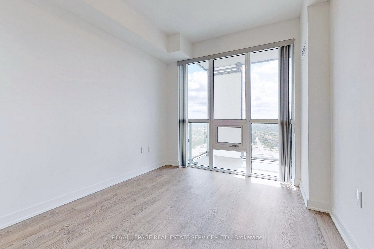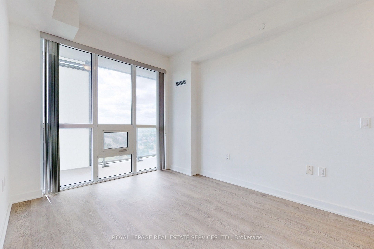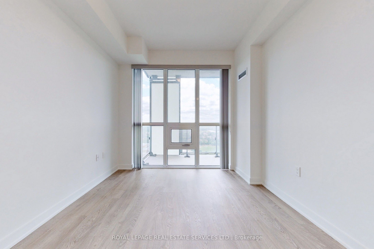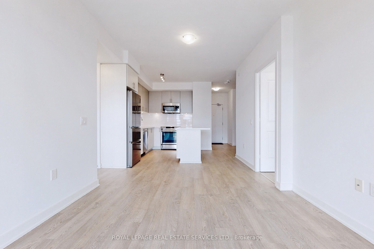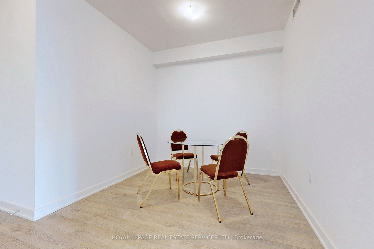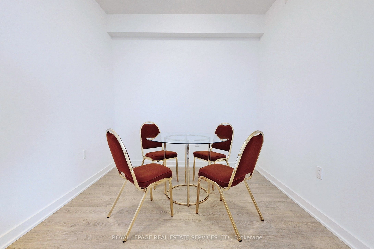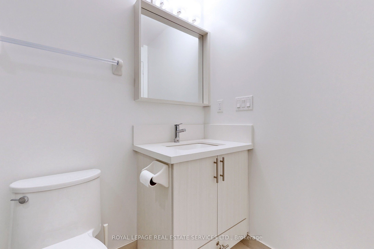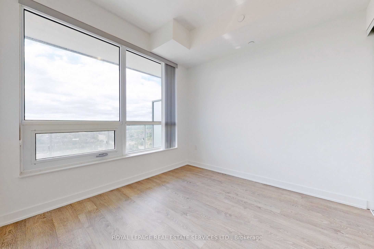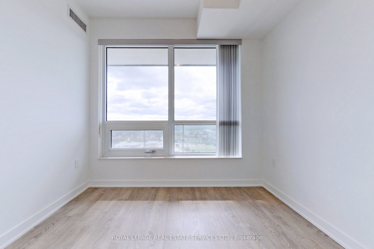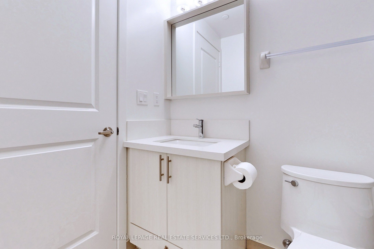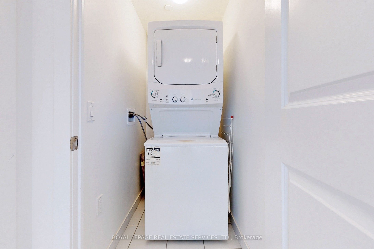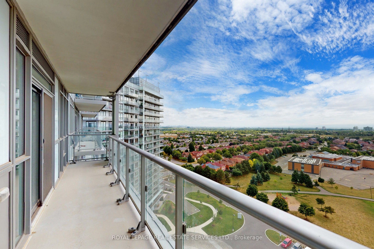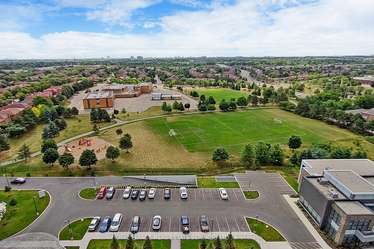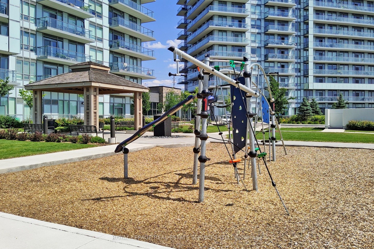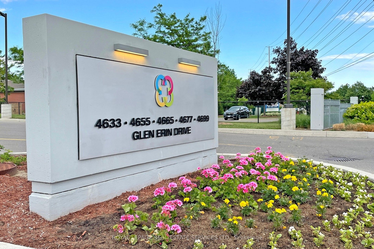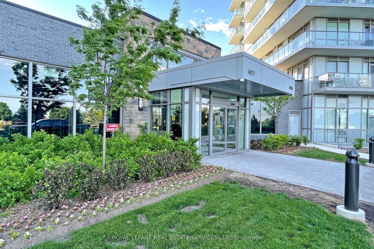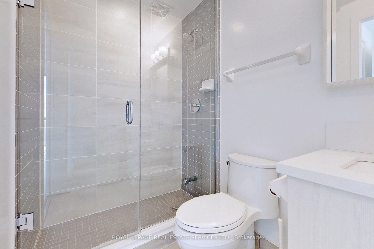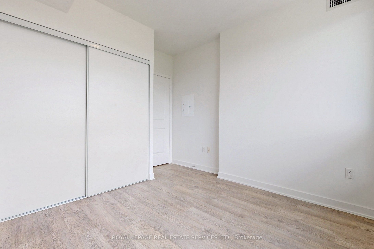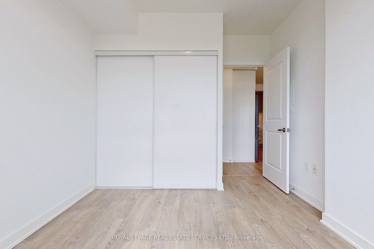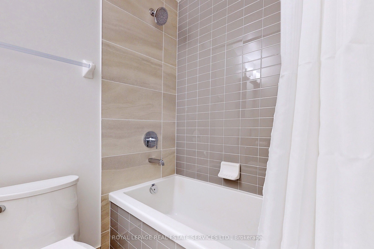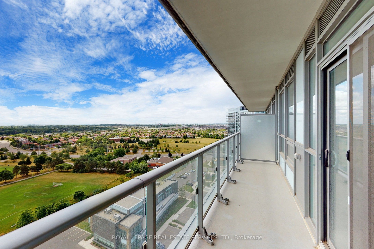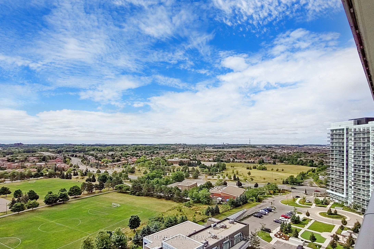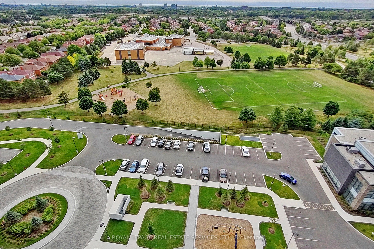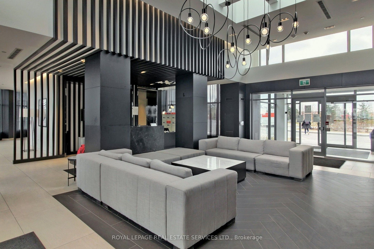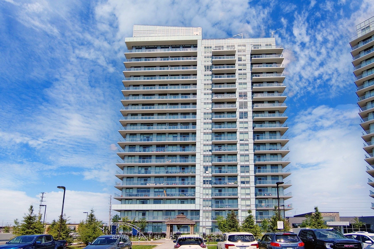
$3,050 /mo
Listed by ROYAL LEPAGE REAL ESTATE SERVICES LTD.
Condo Apartment•MLS #W12160560•New
Room Details
| Room | Features | Level |
|---|---|---|
Living Room 4.5 × 3.2 m | LaminateCombined w/DiningW/O To Balcony | Flat |
Dining Room 4.5 × 3.2 m | LaminateCombined w/LivingOpen Concept | Flat |
Kitchen 3.5 × 2.13 m | Centre IslandStainless Steel ApplBacksplash | Flat |
Primary Bedroom 3.51 × 2.73 m | LaminateWalk-In Closet(s)4 Pc Bath | Flat |
Bedroom 2 2.82 × 2.74 m | LaminateClosetLarge Window | Flat |
Client Remarks
Located at Central Erin Mills. A Newer Building 2+ Den with Wrap Around Balcony plus two full bathrooms. Functional & Efficient Space with Practical Two Split Good Sized Bedrooms out look the Parks and Green. Rent Includes a Locker and a Parking! Great Convenient Location Steps To Grocery, Bus Stop, Coffee Shops, Bank, Recreations Center, Erin Mills Town Center, Hospital, Hwy 403/401/407, Erin Mills/Winston Churchill Go Bus Nearby. Surrounded W/ Reputable Schools Gonzaga; John Fraser; Thomas & Credit Valley Elementary. School bus routes nearby.
About This Property
4677 Glen Erin Drive, Mississauga, L5M 2E3
Home Overview
Basic Information
Amenities
Bike Storage
Concierge
Elevator
Exercise Room
Game Room
Gym
Walk around the neighborhood
4677 Glen Erin Drive, Mississauga, L5M 2E3
Shally Shi
Sales Representative, Dolphin Realty Inc
English, Mandarin
Residential ResaleProperty ManagementPre Construction
 Walk Score for 4677 Glen Erin Drive
Walk Score for 4677 Glen Erin Drive

Book a Showing
Tour this home with Shally
Frequently Asked Questions
Can't find what you're looking for? Contact our support team for more information.
See the Latest Listings by Cities
1500+ home for sale in Ontario

Looking for Your Perfect Home?
Let us help you find the perfect home that matches your lifestyle
