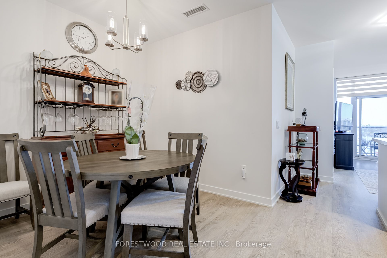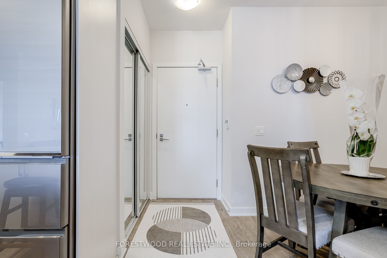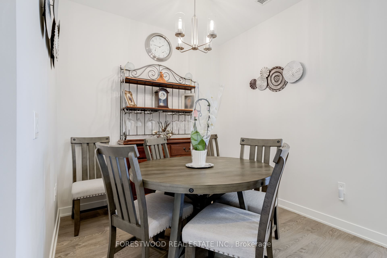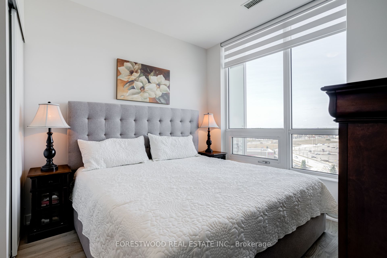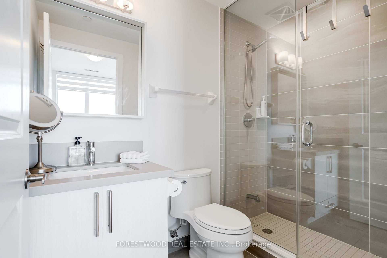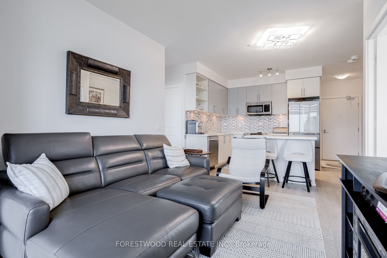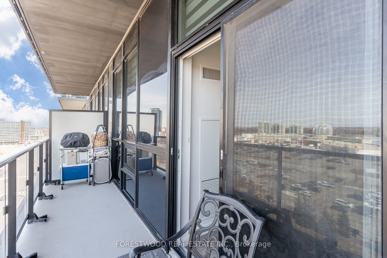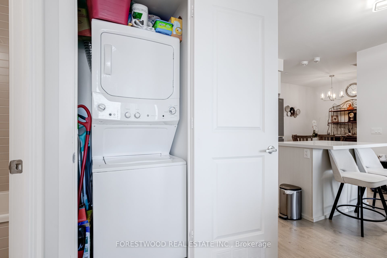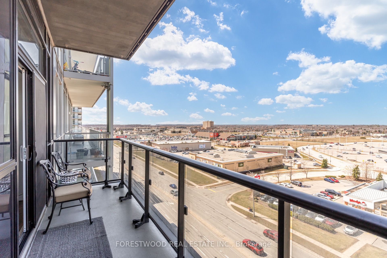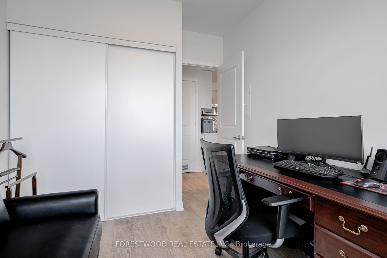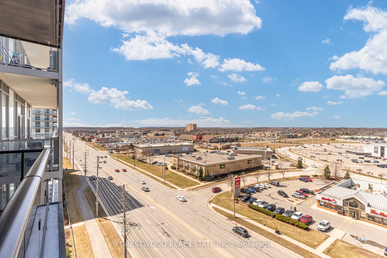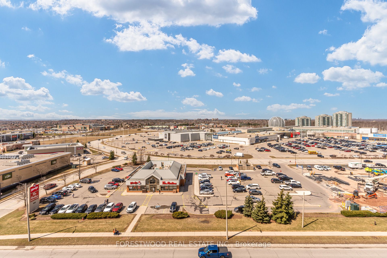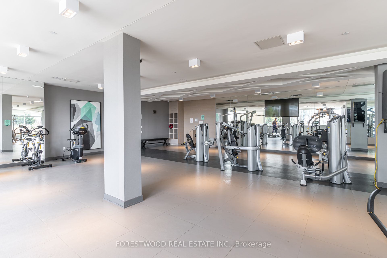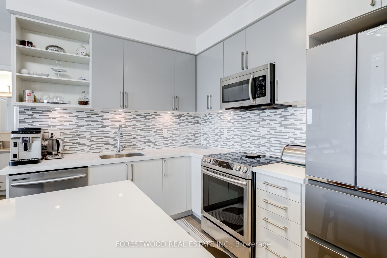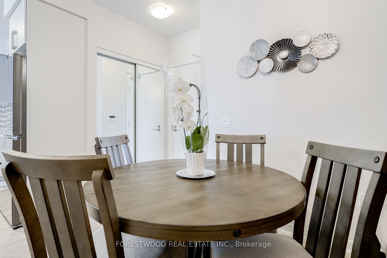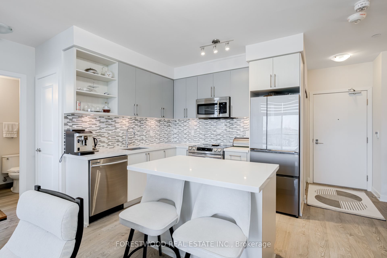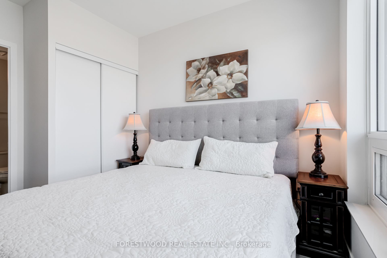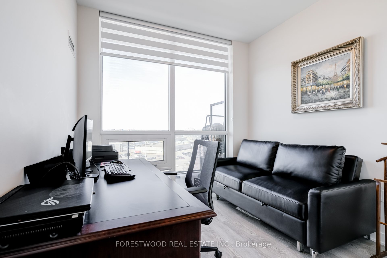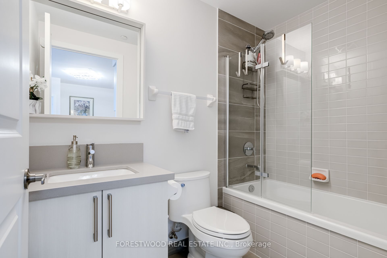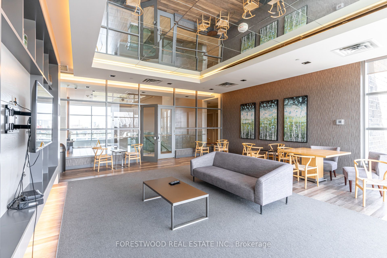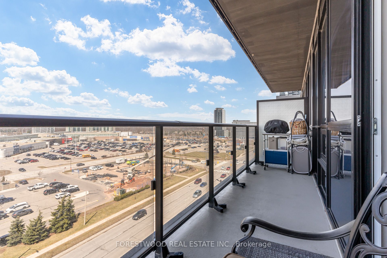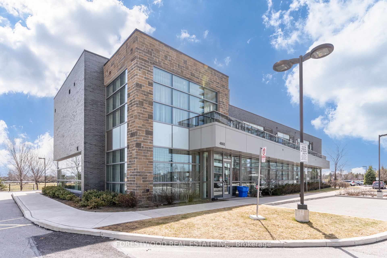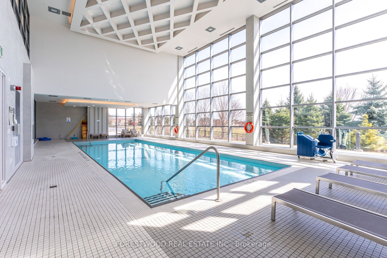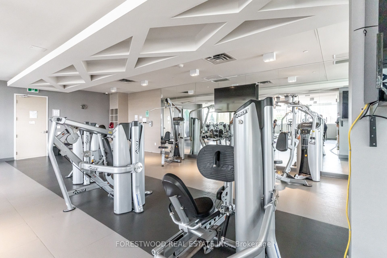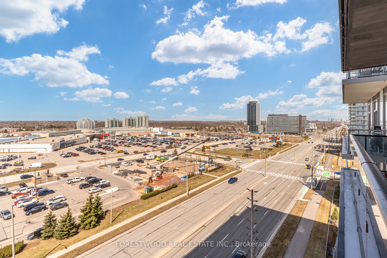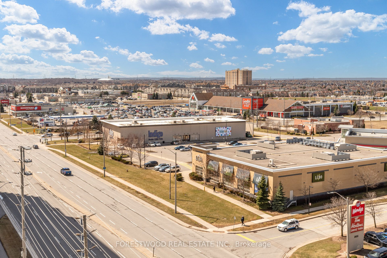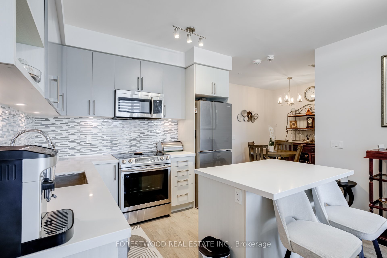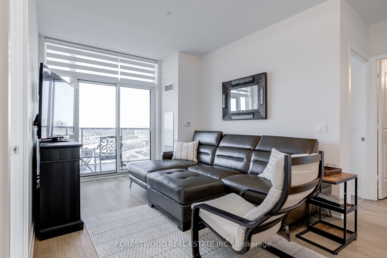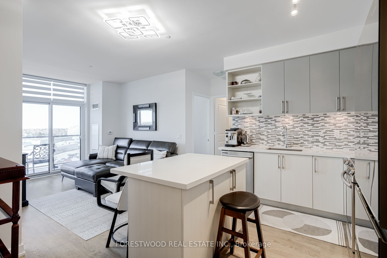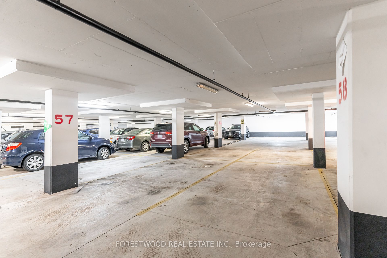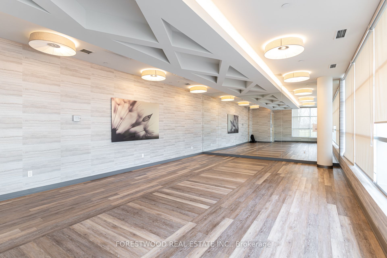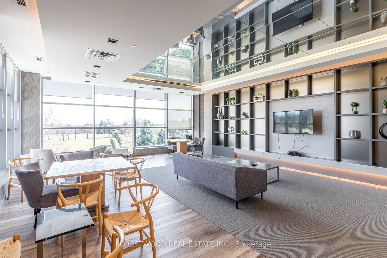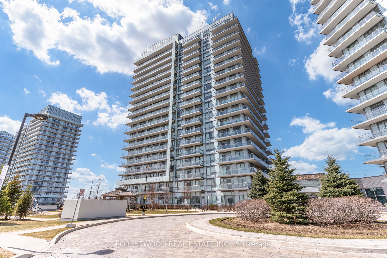
$689,000
Est. Payment
$2,632/mo*
*Based on 20% down, 4% interest, 30-year term
Listed by FORESTWOOD REAL ESTATE INC.
Condo Apartment•MLS #W12109344•New
Included in Maintenance Fee:
Heat
Water
CAC
Building Insurance
Common Elements
Price comparison with similar homes in Mississauga
Compared to 219 similar homes
3.6% Higher↑
Market Avg. of (219 similar homes)
$665,209
Note * Price comparison is based on the similar properties listed in the area and may not be accurate. Consult licences real estate agent for accurate comparison
Room Details
| Room | Features | Level |
|---|---|---|
Living Room 4.8 × 3.05 m | LaminateOpen ConceptW/O To Balcony | Main |
Dining Room 4.8 × 3.05 m | Combined w/LivingLaminateOpen Concept | Main |
Kitchen 2.36 × 2.97 m | Quartz CounterLaminateStainless Steel Appl | Main |
Primary Bedroom 2.82 × 3.05 m | 4 Pc EnsuiteLarge ClosetLarge Window | Main |
Bedroom 2 2.74 × 2.74 m | LaminateLarge ClosetLarge Window | Main |
Client Remarks
Beatiful two-bedroom + den with two full washrooms. Extra large balcony with unobstructed views in sought after location of Central Erin Mills. This unit comes with two parkings spots and a locker. 9Ft smooth ceilings throughout. Open concept, modern kitchen with premium stainless steel appliances including over the range microwave, quartz counters and central island. Zebra custom blinds on all windows. A two-storey separate amenities building on the property, equipped with an ndoor pool, exercise room, party room, outdoor patio and more. Plenty of visitors parking spots. Only steps ways from top ranked schools (John Fraser, St. Aloysius Gonzaga), Credit Valley Hospital, Library with community centre, parks, public transit, UTM. All shopping, dining and entertainment steps outside of the building with Erin Mills Town Centre, multiple grocey stores, restaurants and banks. Must see to truly appreciate this home and what it has to offer.
About This Property
4677 Glen Erin Drive, Mississauga, L5M 2E3
Home Overview
Basic Information
Amenities
Indoor Pool
Gym
Party Room/Meeting Room
Visitor Parking
Concierge
Walk around the neighborhood
4677 Glen Erin Drive, Mississauga, L5M 2E3
Shally Shi
Sales Representative, Dolphin Realty Inc
English, Mandarin
Residential ResaleProperty ManagementPre Construction
Mortgage Information
Estimated Payment
$0 Principal and Interest
 Walk Score for 4677 Glen Erin Drive
Walk Score for 4677 Glen Erin Drive

Book a Showing
Tour this home with Shally
Frequently Asked Questions
Can't find what you're looking for? Contact our support team for more information.
See the Latest Listings by Cities
1500+ home for sale in Ontario

Looking for Your Perfect Home?
Let us help you find the perfect home that matches your lifestyle
