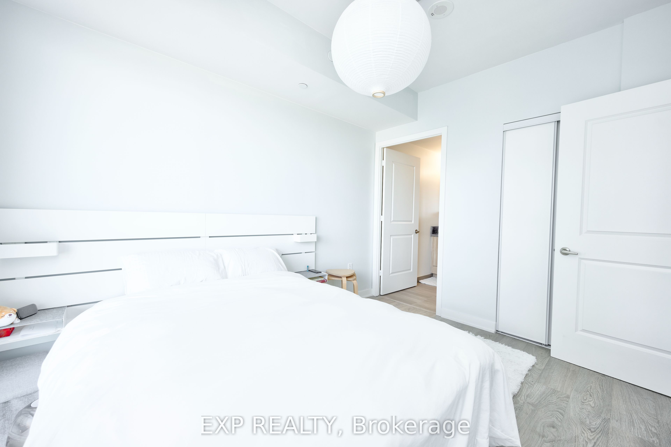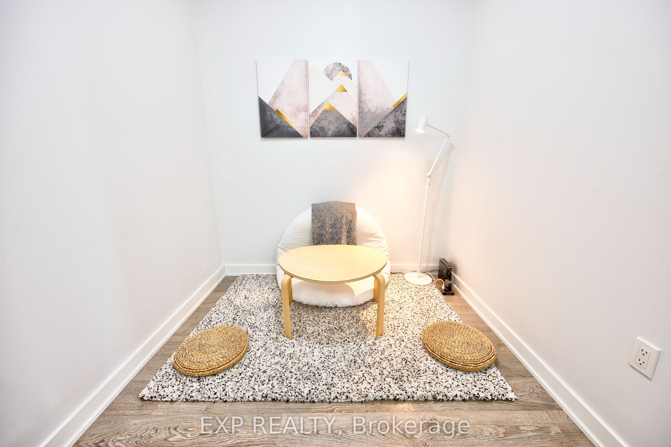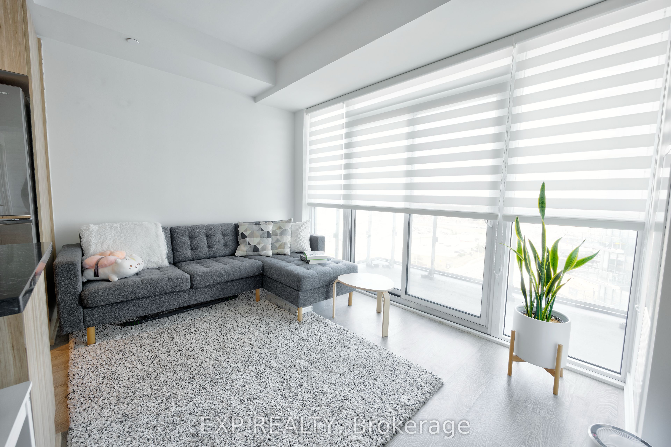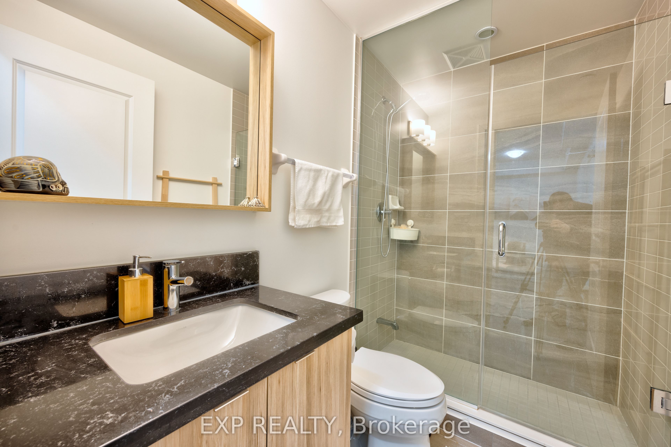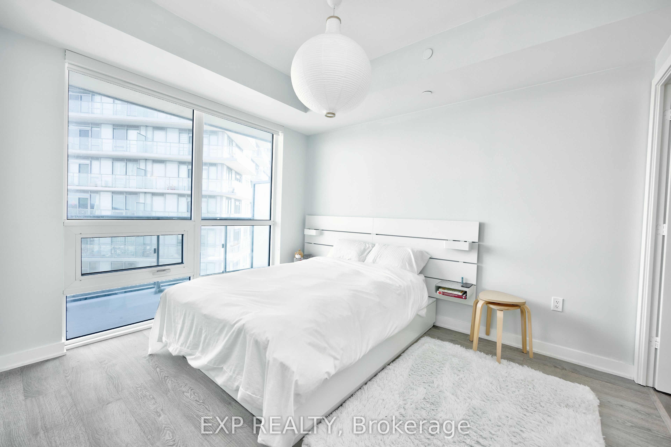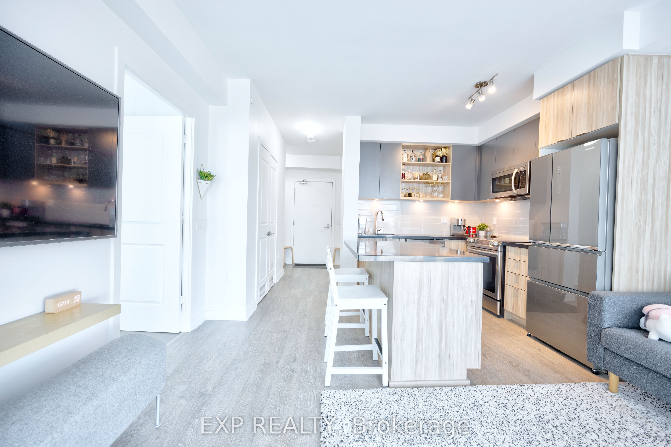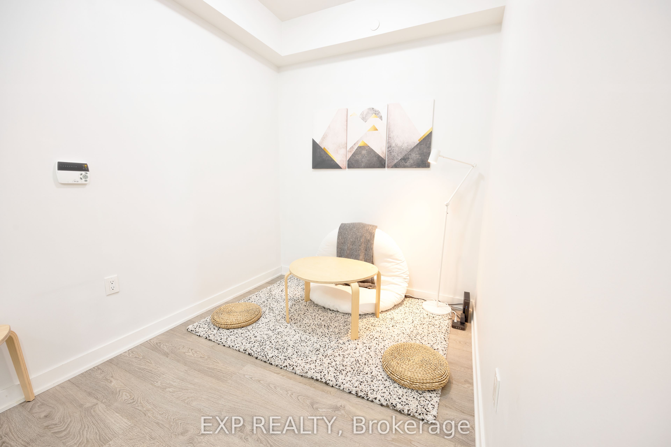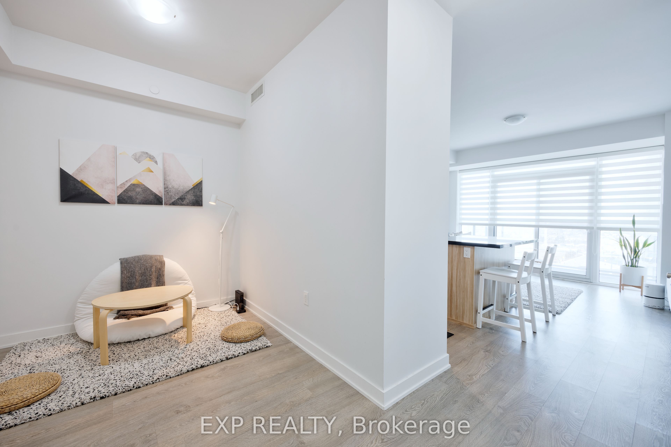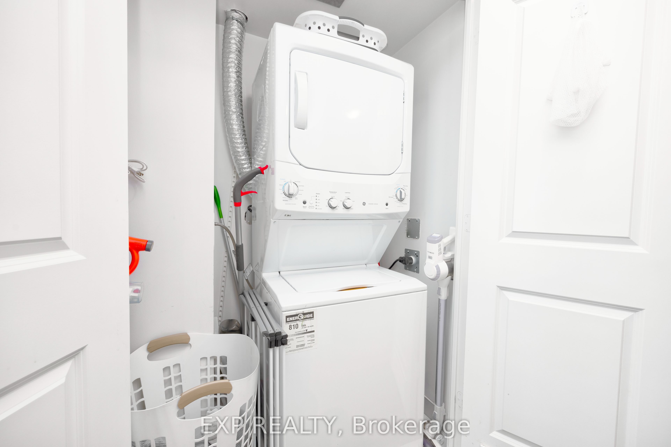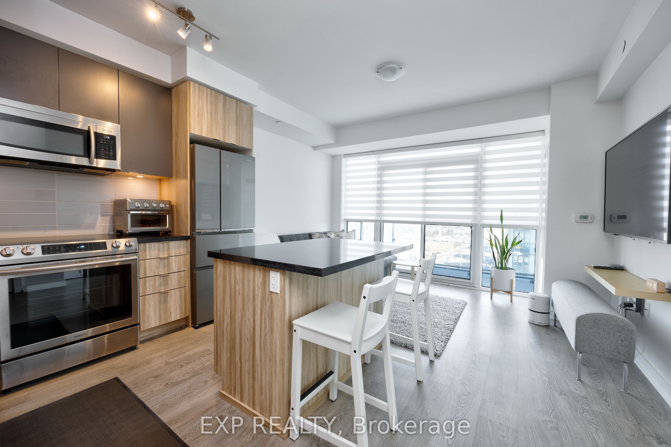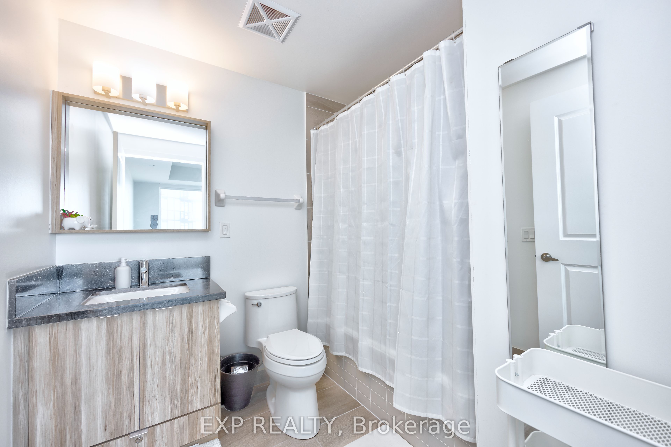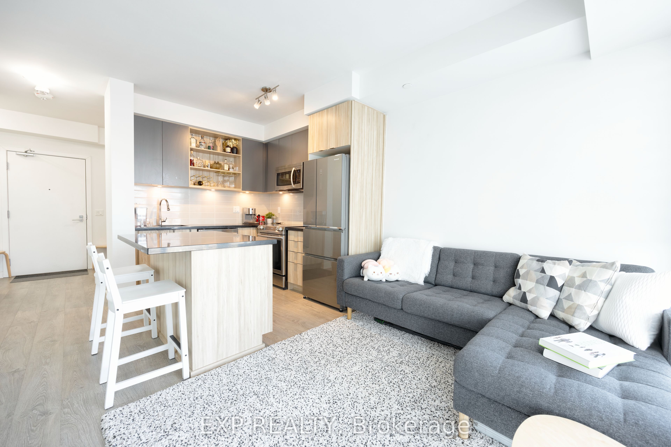
$2,550 /mo
Listed by EXP REALTY
Condo Apartment•MLS #W12065467•New
Client Remarks
Welcome To Unit 1103 At Mills Square! This Beautiful Immaculately Maintained By Owner, Large Unit Boasts 655 (+122) Sq Ft. Balcony. Features 1 Bed + Den & 2 Full Bathrooms, Spacious Den Can Be Used As Second Bedroom Or Kid's Bedroom. Parking & Locker Included! This is The Perfect Place offering Functional & Efficient Space. A Large Balcony That Offers A Spectacular Unobstructed View! Lots Of Natural Light! Modern Finishes Throughout Including Smooth 9" Ceilings, Laminate Flooring Throughout, Porcelain Floor Tiles In Bathroom, Quartz Counter Tops, Kitchen Island. Stainless Steel Appliances and Stacked Laundry. Club Level Recreation Center To Enjoy. Situated On 8 Acres Of Extensively Landscaped Grounds & Gardens. 17,000 Sq ft Amenity Building W/ Indoor Pool, Steam Room & Saunas, Fitness Club, Fully Equipped Gym, Library/Study Retreat, Party Room & Rooftop Terrace/ With BBQ's for your own use and enjoyment. Minutes To 401/403/407/School/Credit Valley Hospital/ Erin Mills Town Centre Mall/Transit/Grocery. This Is The Perfect Place To Live On Your Own Or With A Family!
About This Property
4677 Glen Erin Drive, Mississauga, L5M 2E3
Home Overview
Basic Information
Amenities
Community BBQ
Exercise Room
Indoor Pool
Rooftop Deck/Garden
Gym
Concierge
Walk around the neighborhood
4677 Glen Erin Drive, Mississauga, L5M 2E3
Shally Shi
Sales Representative, Dolphin Realty Inc
English, Mandarin
Residential ResaleProperty ManagementPre Construction
 Walk Score for 4677 Glen Erin Drive
Walk Score for 4677 Glen Erin Drive

Book a Showing
Tour this home with Shally
Frequently Asked Questions
Can't find what you're looking for? Contact our support team for more information.
Check out 100+ listings near this property. Listings updated daily
See the Latest Listings by Cities
1500+ home for sale in Ontario

Looking for Your Perfect Home?
Let us help you find the perfect home that matches your lifestyle
