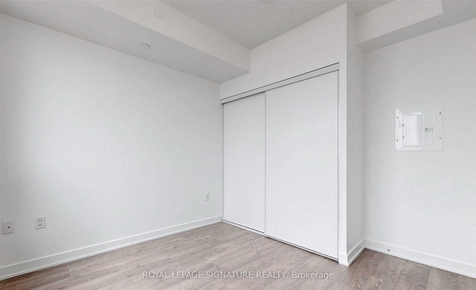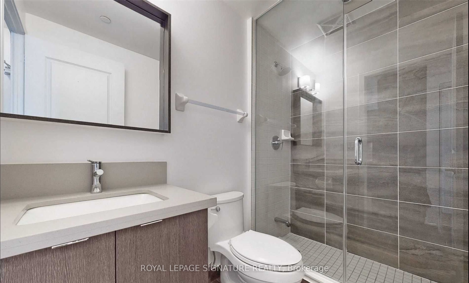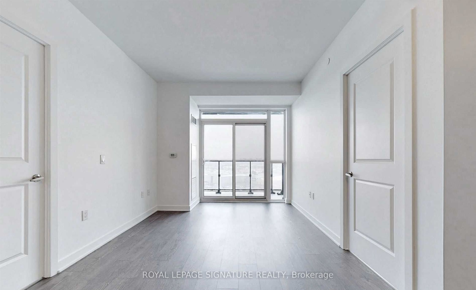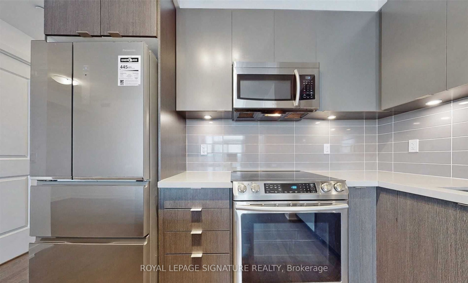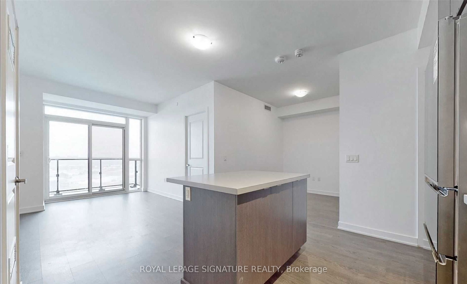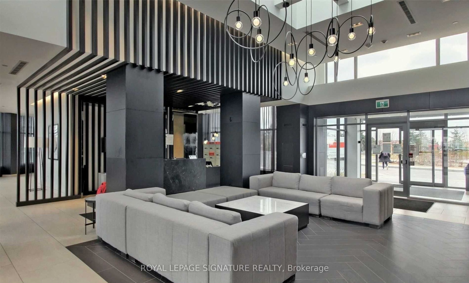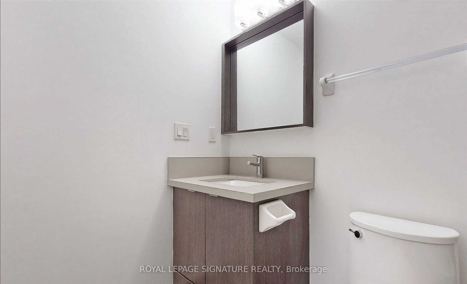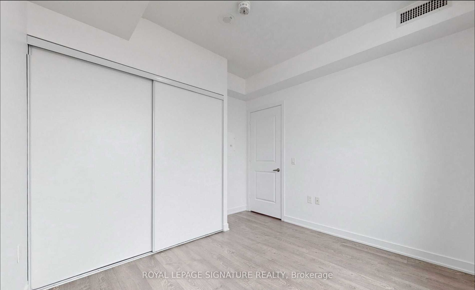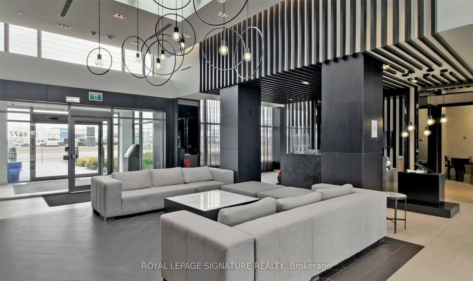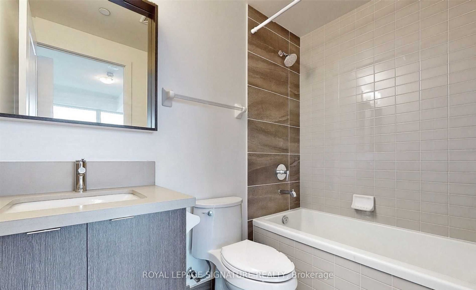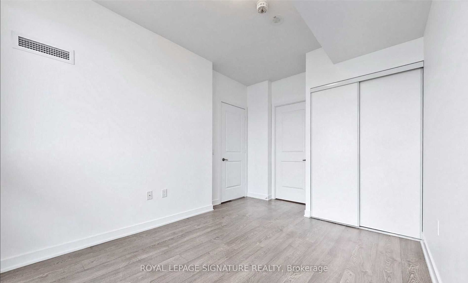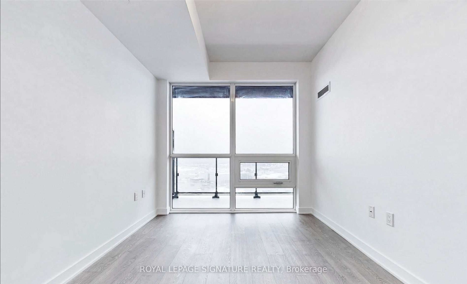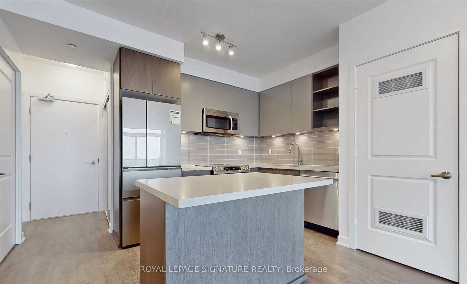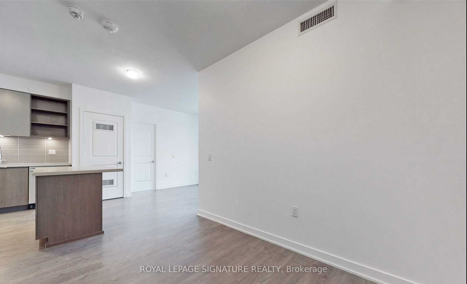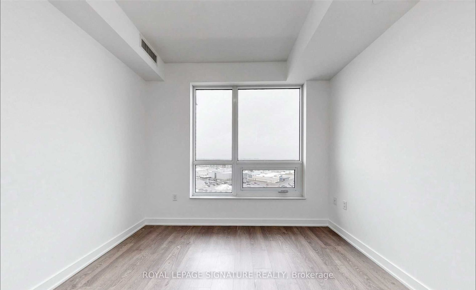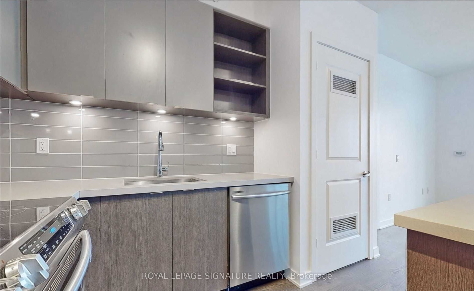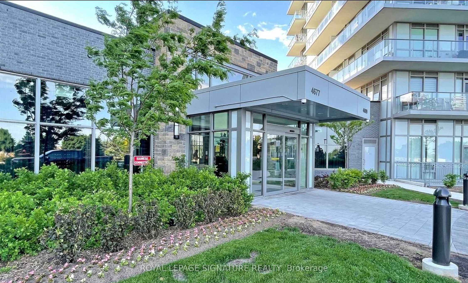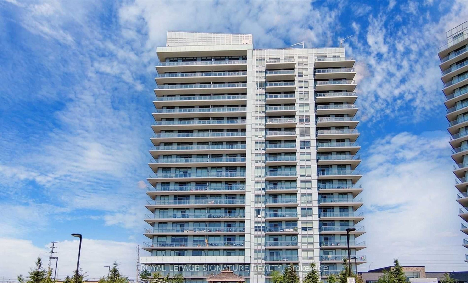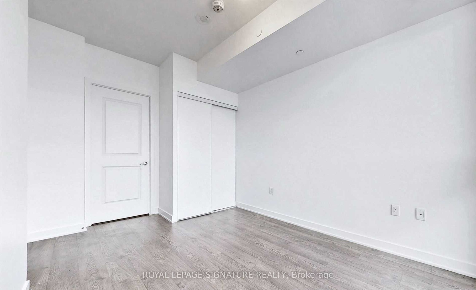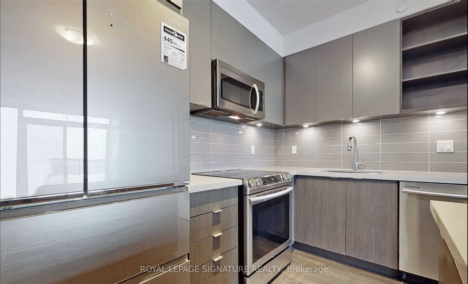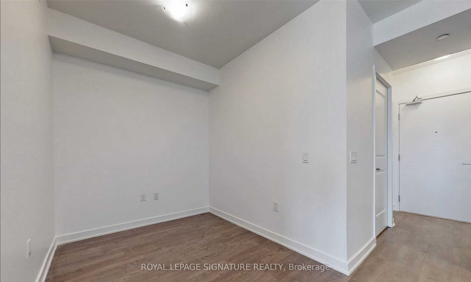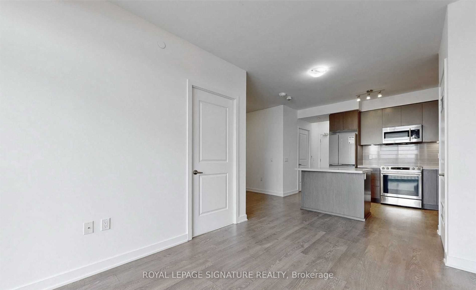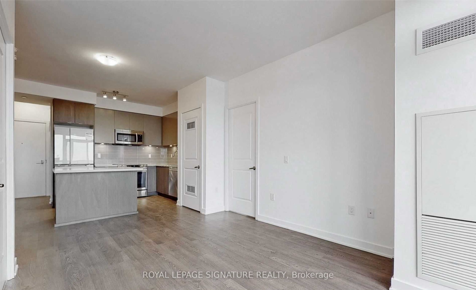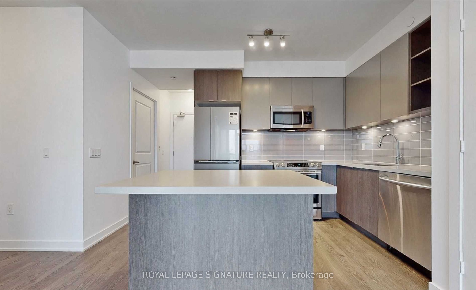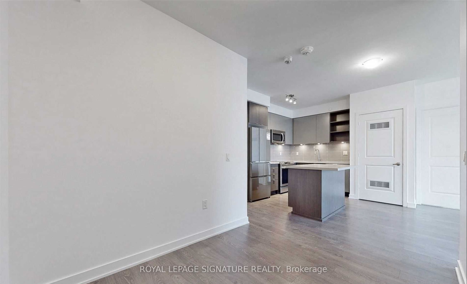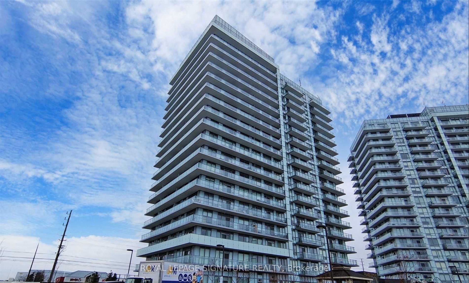
$3,100 /mo
Listed by ROYAL LEPAGE SIGNATURE REALTY
Condo Apartment•MLS #W12028548•New
Room Details
| Room | Features | Level |
|---|---|---|
Living Room 4.7 × 3.1 m | Combined w/DiningW/O To BalconyHardwood Floor | Main |
Kitchen 2.6 × 3 m | Modern KitchenStainless Steel ApplHardwood Floor | Main |
Primary Bedroom 3.45 × 2.78 m | 4 Pc EnsuiteWindowHardwood Floor | Main |
Bedroom 2 2.65 × 3.1 m | ClosetWindowHardwood Floor | Main |
Client Remarks
Presenting a remarkable 2-bedroom plus den condominium featuring an expansive balcony with unobstructed views, nestled in a contemporary 2-year-old building just steps from Erin Mills Town Centre. This residence boasts smooth ceilings, hardwood flooring, porcelain-tiled bathrooms, quartz countertops, a kitchen island, and stainless steel appliances. With two full bathrooms, parking, and a locker, its prime location offers quick access to Highways 403 and 401, esteemed schools, Credit Valley Hospital, and scenic parks. A short stroll to diverse shopping and dining options makes it an ideal choice for professionals, commuters, and small families seeking a vibrant lifestyle. Seize the opportunity to experience this beautiful and luminous space!
About This Property
4677 Glen Erin Drive, Mississauga, L5M 2E3
Home Overview
Basic Information
Walk around the neighborhood
4677 Glen Erin Drive, Mississauga, L5M 2E3
Shally Shi
Sales Representative, Dolphin Realty Inc
English, Mandarin
Residential ResaleProperty ManagementPre Construction
 Walk Score for 4677 Glen Erin Drive
Walk Score for 4677 Glen Erin Drive

Book a Showing
Tour this home with Shally
Frequently Asked Questions
Can't find what you're looking for? Contact our support team for more information.
Check out 100+ listings near this property. Listings updated daily
See the Latest Listings by Cities
1500+ home for sale in Ontario

Looking for Your Perfect Home?
Let us help you find the perfect home that matches your lifestyle
