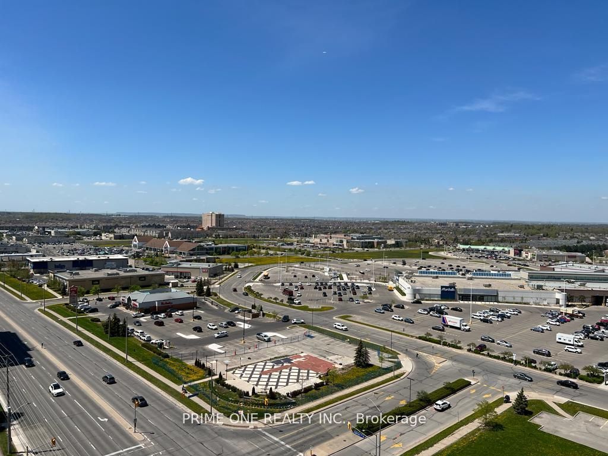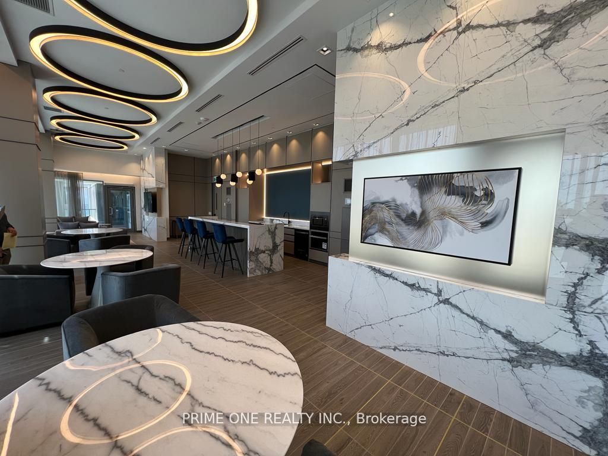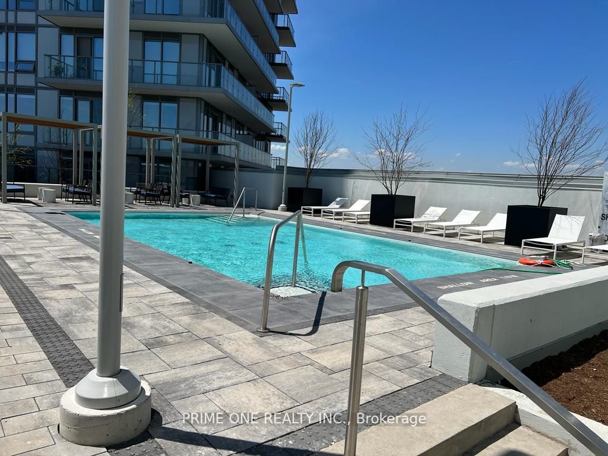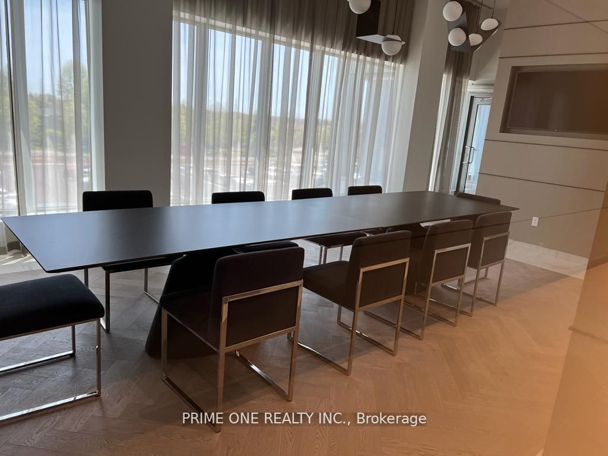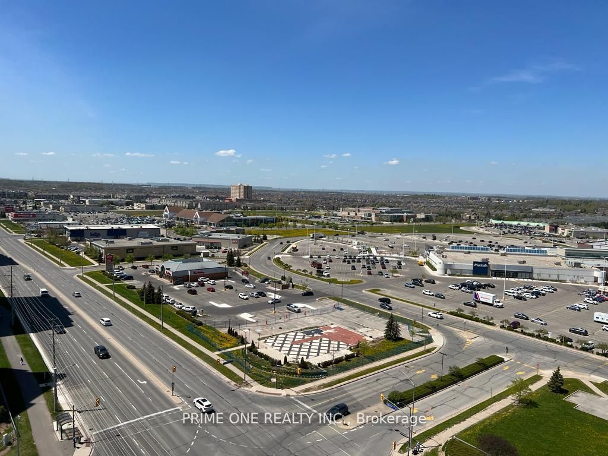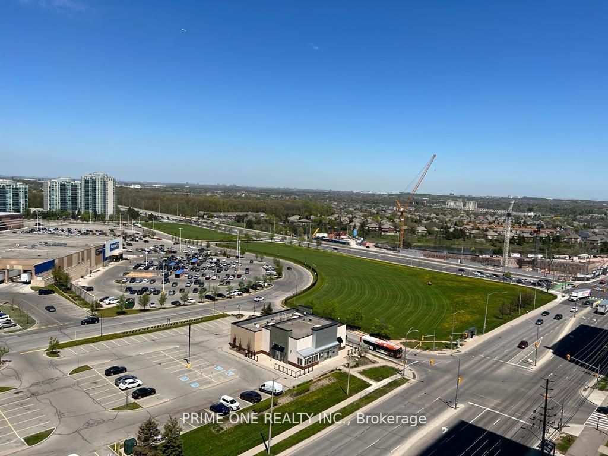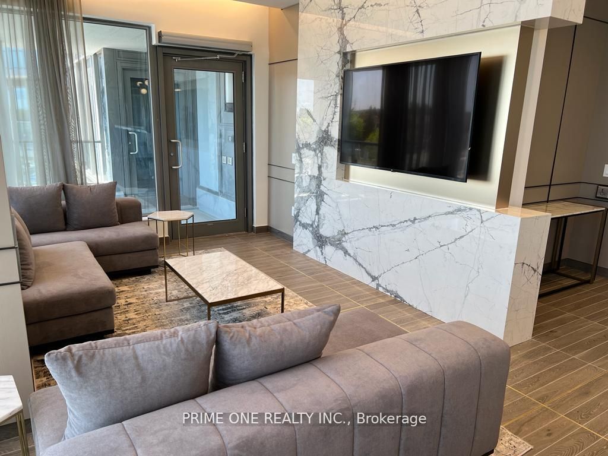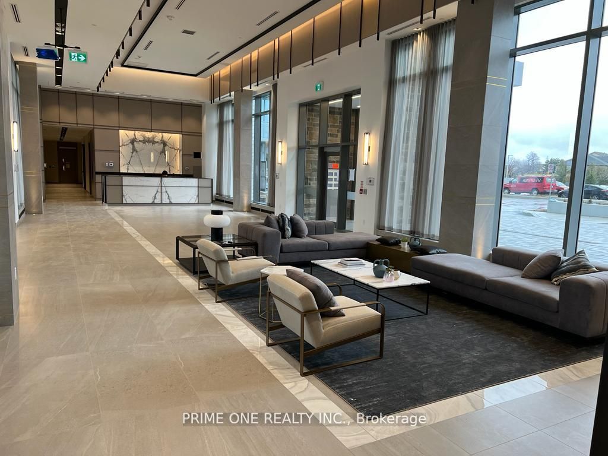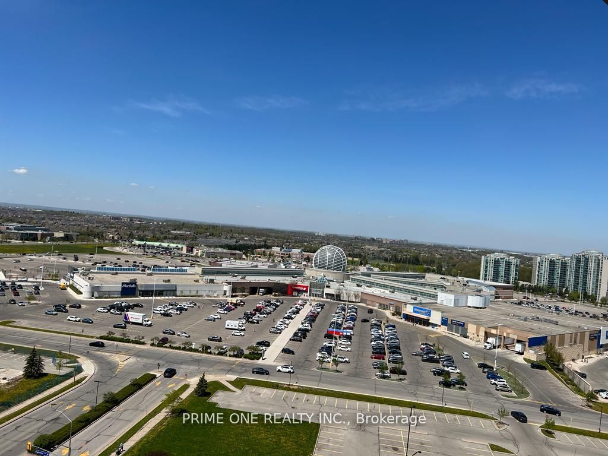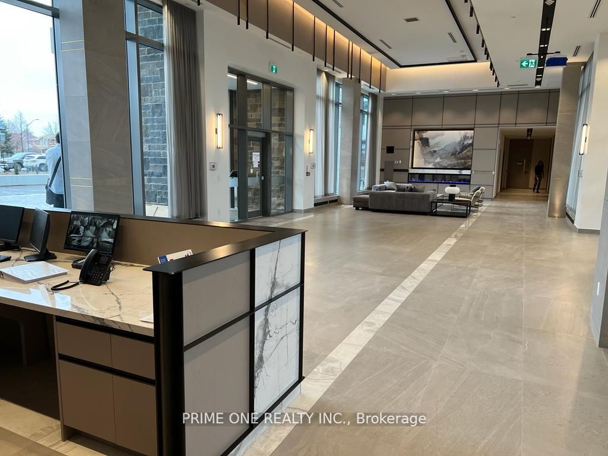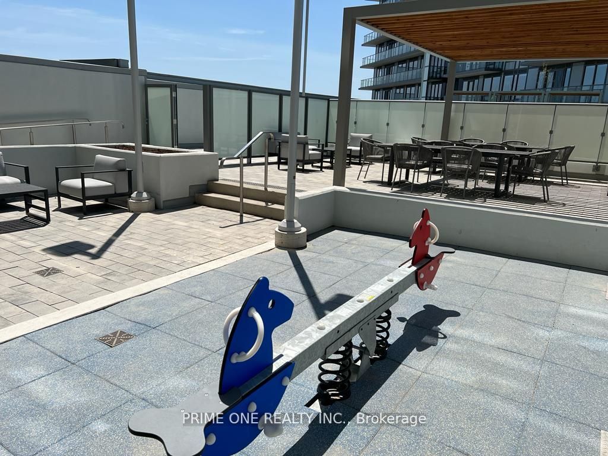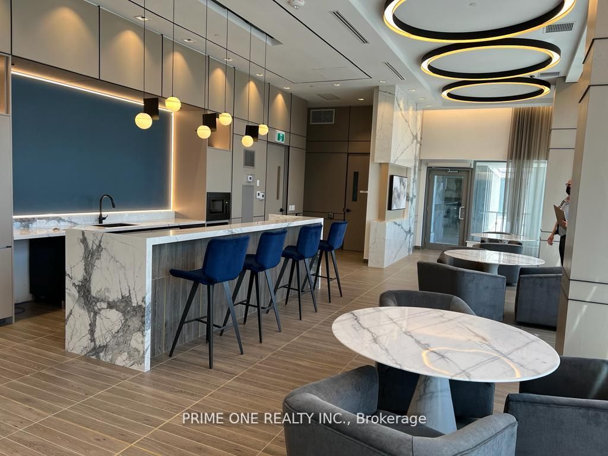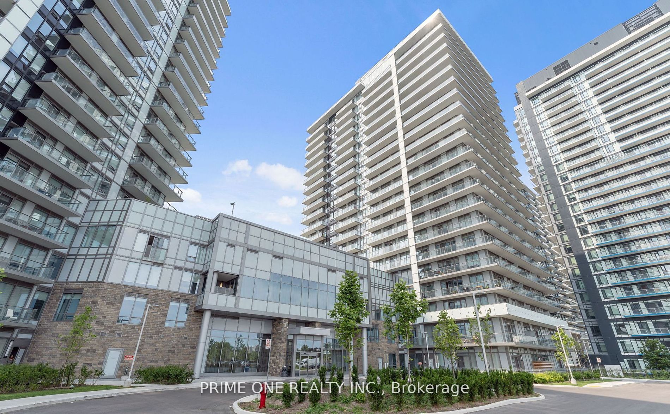
$3,000 /mo
Listed by PRIME ONE REALTY INC.
Condo Apartment•MLS #W12117629•New
Room Details
| Room | Features | Level |
|---|---|---|
Living Room 3.81 × 3.81 m | LaminateCombined w/Dining | Main |
Dining Room 3.81 × 3.81 m | LaminateCombined w/Living | Main |
Kitchen 3.81 × 2.36 m | LaminateOpen ConceptCentre Island | Main |
Primary Bedroom 3.43 × 3.28 m | LaminateLarge Closet | Main |
Bedroom 2 3.28 × 3.05 m | Laminate | Main |
Client Remarks
Beautiful 2+1 bedroom well-Kept Corner unit with an amazing view of the Mississauga. North east exposure. Walk out to a 'L' shaped balcony, Family size upgraded kitchen. The open concept living and dining area. The modern kitchen complete with quartz counter tops, stainless steel appliances, backsplash, and a convenient island for extra space and casual dining. Large master bedroom W/ 4Pc ensuite, 2nd Bedroom with a great view. 9' smooth ceilings, Premium 7 1/2" Wide plank laminate flooring throughout, porcelain floor tiles in bathroom, The building boasts top-notch amenities, including a fully-equipped state of the-art fitness centre, a party room, and 24-hrs concierge service, Rooftop outdoor pool, Terrace, Lounge, Bbqs, and ample guest parking. Steps to Erin Mills town centre. Endless shops & dining, Top rated schools, parks and public transit, Credit Valley Hospital, Quick Hwy access. Parking & Locker included.
About This Property
4675 Metcalfe Avenue, Mississauga, L5M 0Z8
Home Overview
Basic Information
Amenities
Concierge
Gym
Outdoor Pool
Party Room/Meeting Room
Visitor Parking
Walk around the neighborhood
4675 Metcalfe Avenue, Mississauga, L5M 0Z8
Shally Shi
Sales Representative, Dolphin Realty Inc
English, Mandarin
Residential ResaleProperty ManagementPre Construction
 Walk Score for 4675 Metcalfe Avenue
Walk Score for 4675 Metcalfe Avenue

Book a Showing
Tour this home with Shally
Frequently Asked Questions
Can't find what you're looking for? Contact our support team for more information.
See the Latest Listings by Cities
1500+ home for sale in Ontario

Looking for Your Perfect Home?
Let us help you find the perfect home that matches your lifestyle
