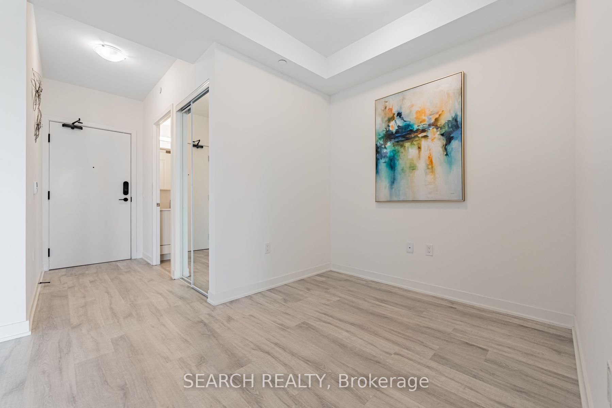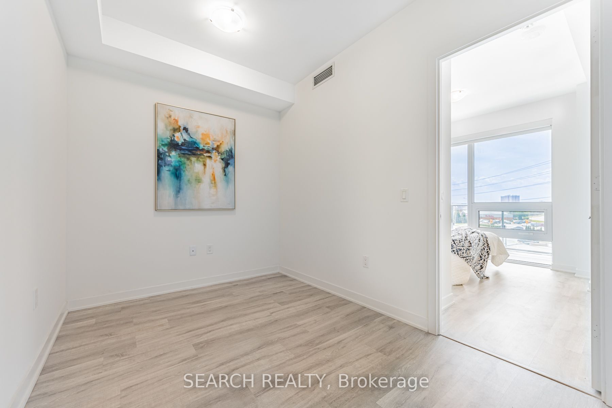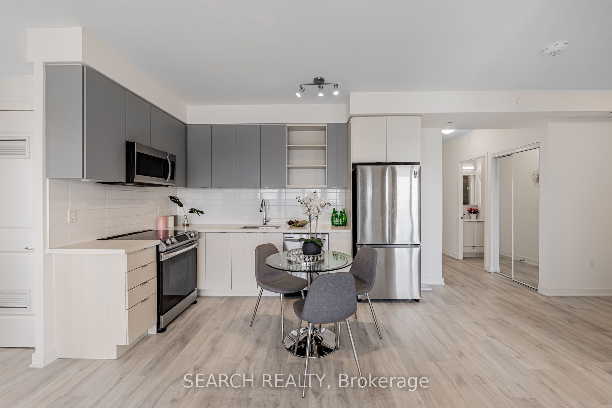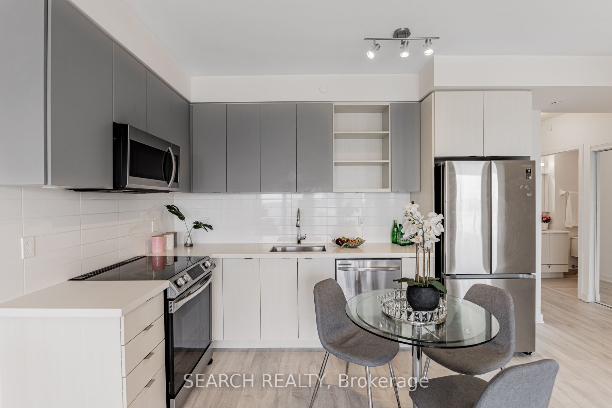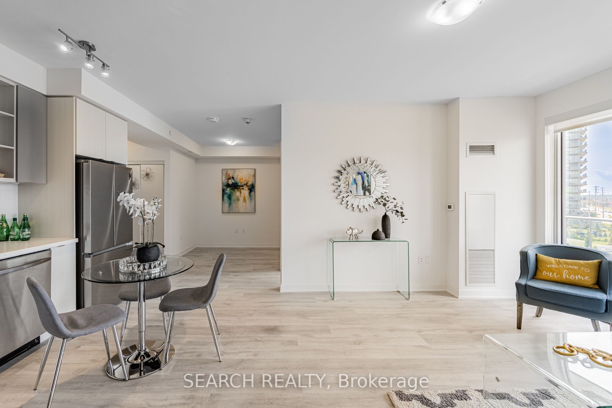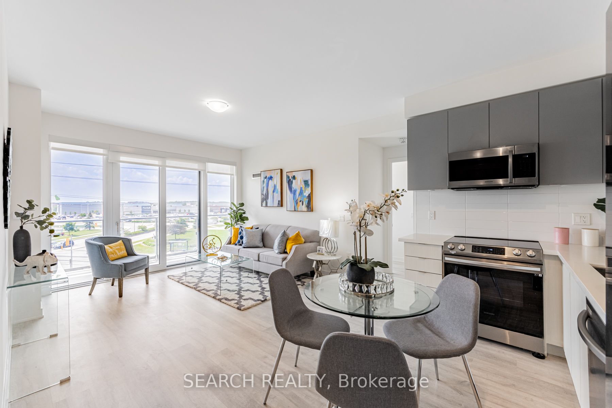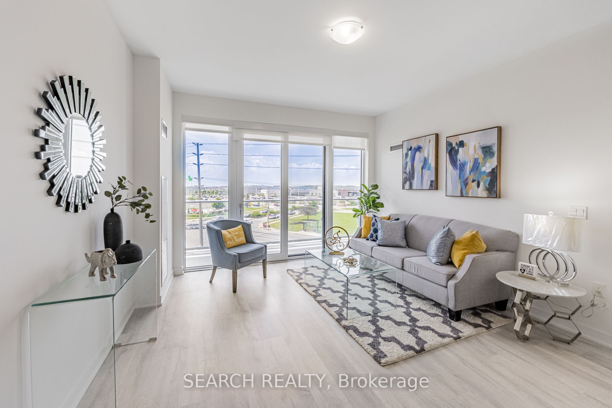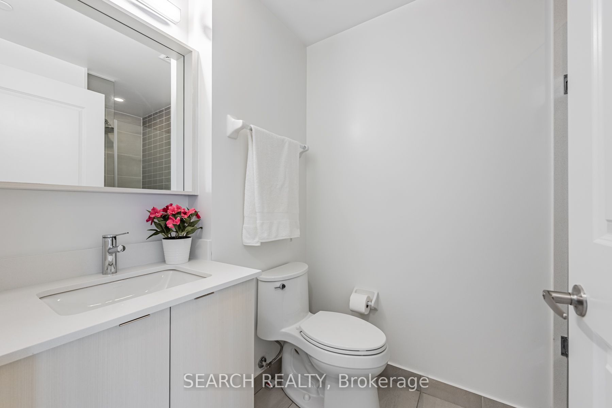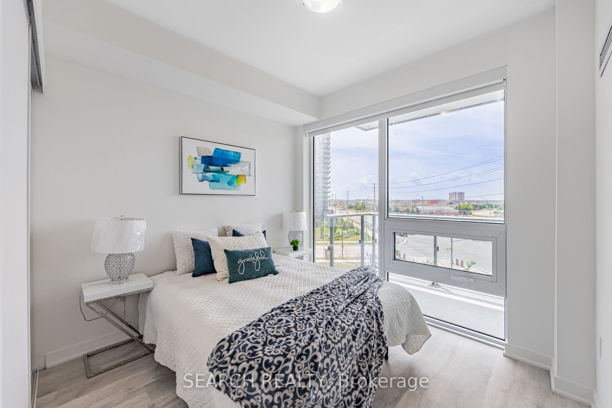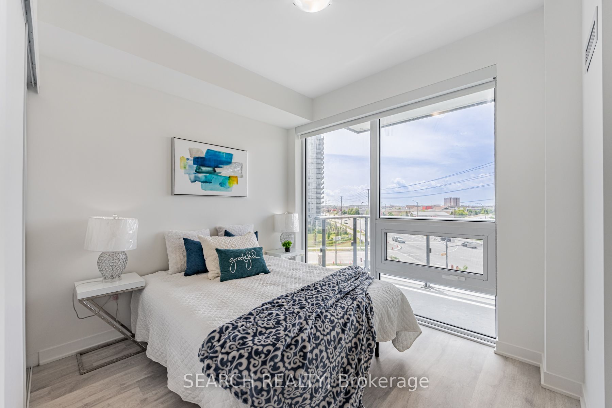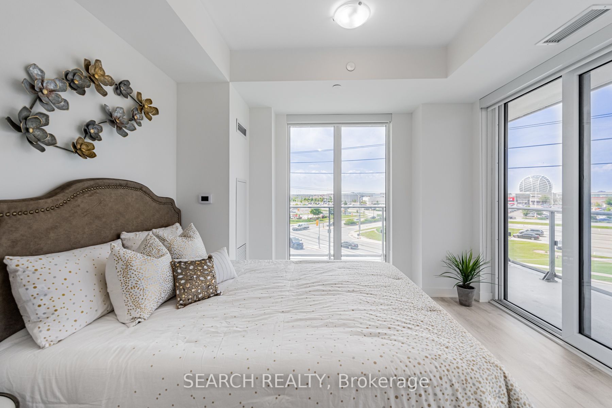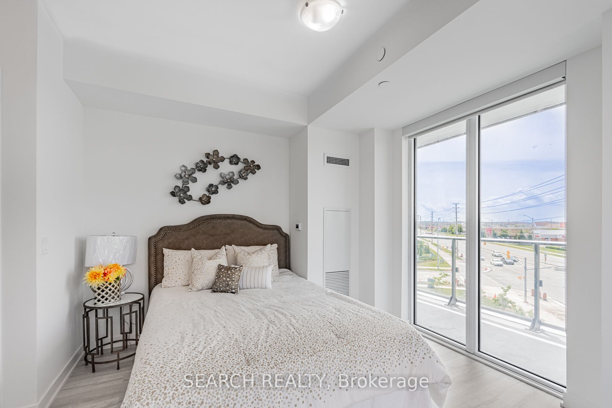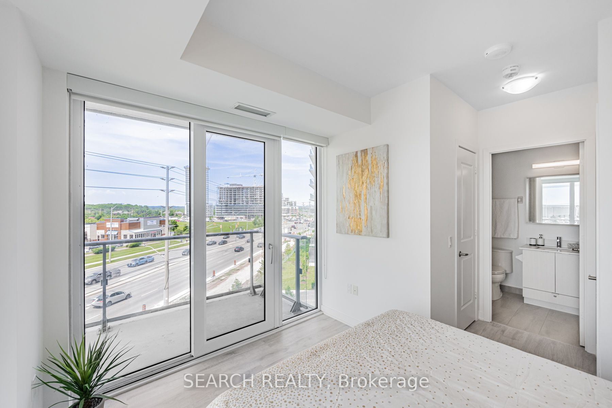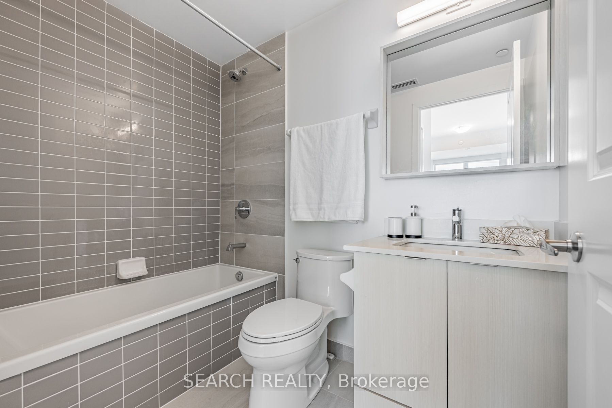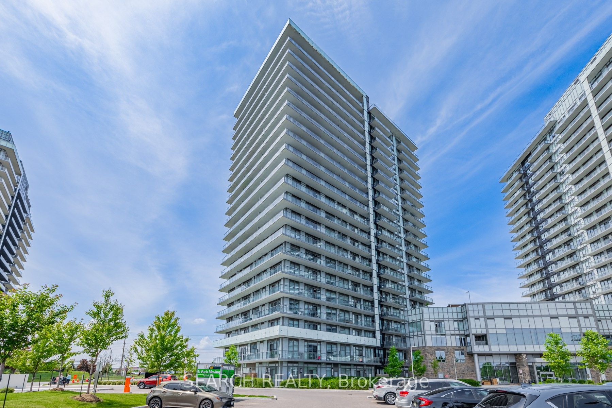
$3,000 /mo
Listed by SEARCH REALTY
Condo Apartment•MLS #W12212371•New
Room Details
| Room | Features | Level |
|---|---|---|
Living Room 4.26 × 3.14 m | LaminateCombined w/DiningW/O To Balcony | Flat |
Dining Room 4.26 × 3.14 m | LaminateCombined w/LivingCombined w/Kitchen | Flat |
Kitchen 3.35 × 2.83 m | LaminateStainless Steel ApplCentre Island | Flat |
Primary Bedroom 3.44 × 3.05 m | Laminate3 Pc EnsuiteCloset | Flat |
Bedroom 2 3.32 × 2.07 m | LaminateWindowCloset | Flat |
Client Remarks
SPACIOUS 880 SQ FT, 2 BR AND 2 FULL WASHROOM UNIT WITH DEN AND LARGE BALCONY WITH NORTH WEST EXPOSURE IN THE HEART OF CENTRAL ERIN MILLS. COMES WITH A LOCKER AND PARKING.WALKING DISTANCES/STEPS TO SCHOOLS, HOSPITAL, SHOPPING MALL, BUS TRANSIT, PARKS AND RESTAURANTS AND QUICK ACCESS TO HWY 403 AND QEW.LANDSCAPED GROUNDS, 24-HOUR GYM, 24-HOUR CONCIERGE, ROOF TOP POOL, TERRACE, LOUNGE, BBQS, ETC.9' SMOOTH CEILING, LAMINATE FLOORING, STONE COUNTER TOP, SS APPLIANCES, WINDOW BLINDS, WATER SENSORS IN KITCHEN, LAUNDRY AND WASHROOMS. INTERNET INCLUDED
About This Property
4655 Metcalfe Avenue, Mississauga, L5M 0Z7
Home Overview
Basic Information
Amenities
BBQs Allowed
Game Room
Guest Suites
Gym
Outdoor Pool
Recreation Room
Walk around the neighborhood
4655 Metcalfe Avenue, Mississauga, L5M 0Z7
Shally Shi
Sales Representative, Dolphin Realty Inc
English, Mandarin
Residential ResaleProperty ManagementPre Construction
 Walk Score for 4655 Metcalfe Avenue
Walk Score for 4655 Metcalfe Avenue

Book a Showing
Tour this home with Shally
Frequently Asked Questions
Can't find what you're looking for? Contact our support team for more information.
See the Latest Listings by Cities
1500+ home for sale in Ontario

Looking for Your Perfect Home?
Let us help you find the perfect home that matches your lifestyle
