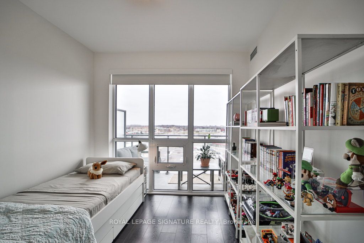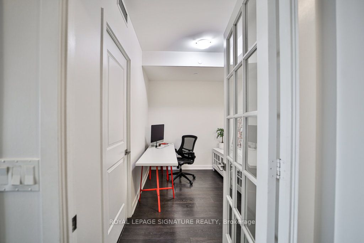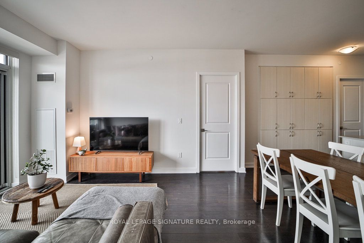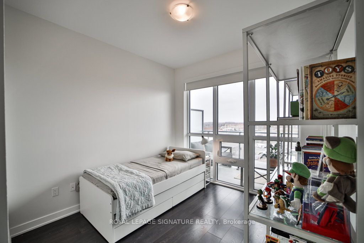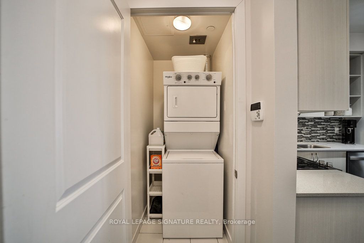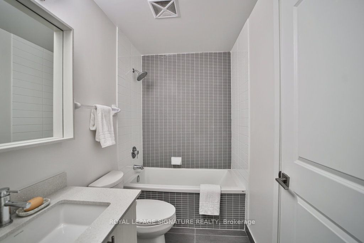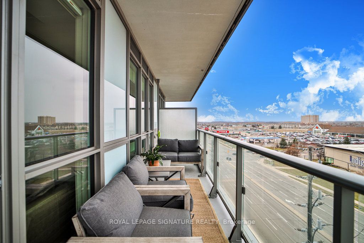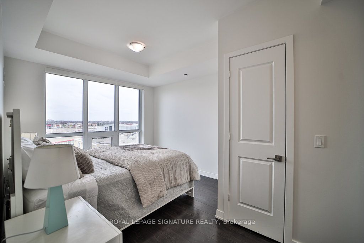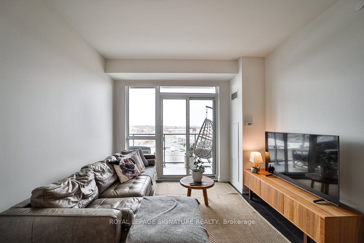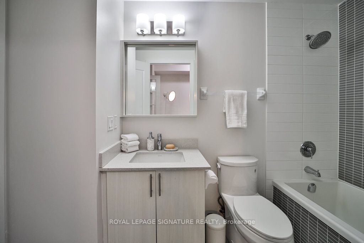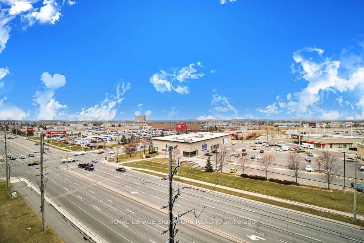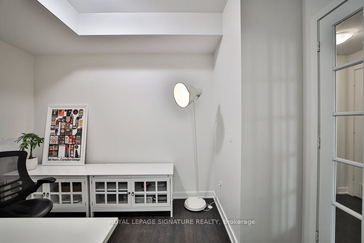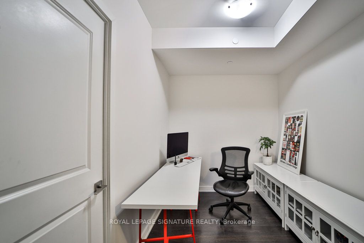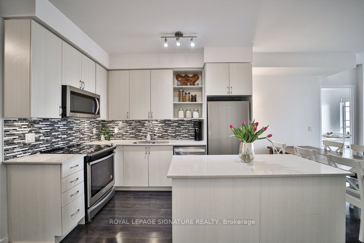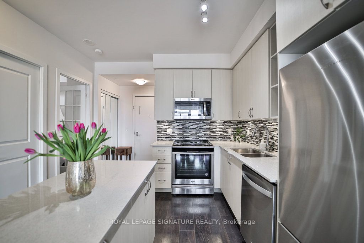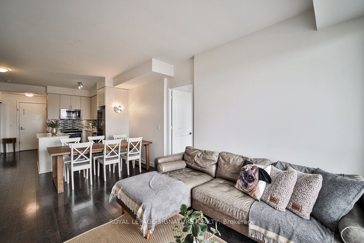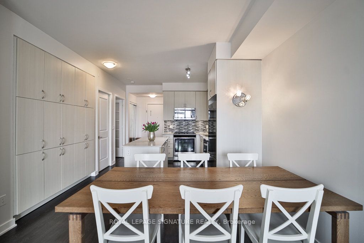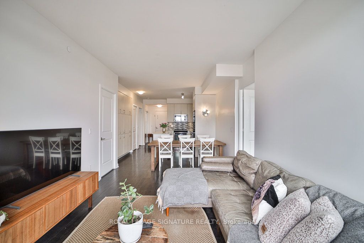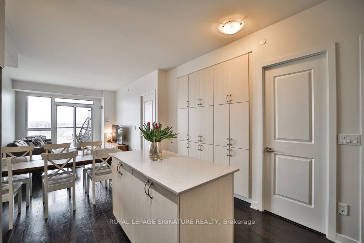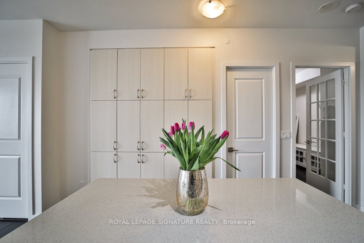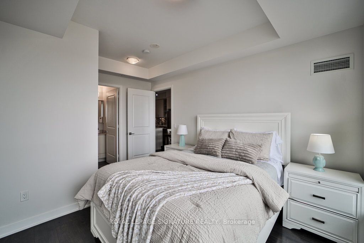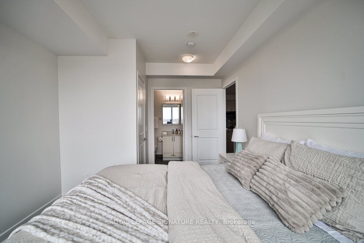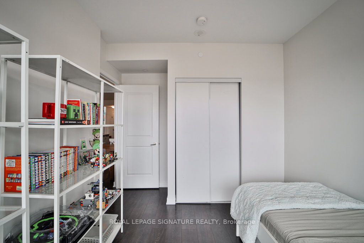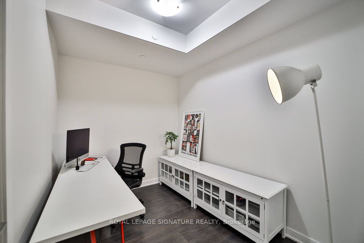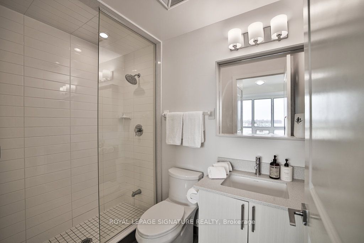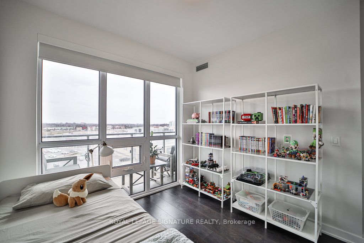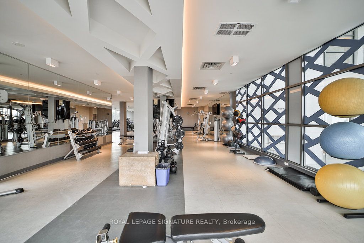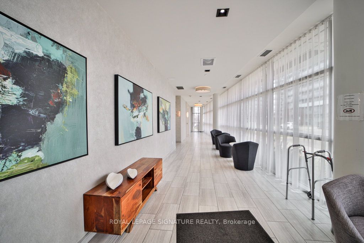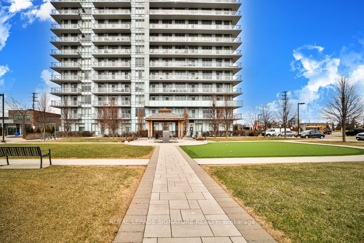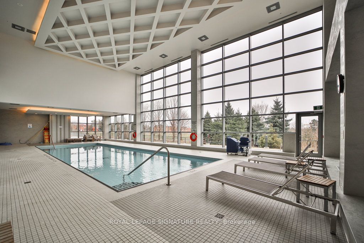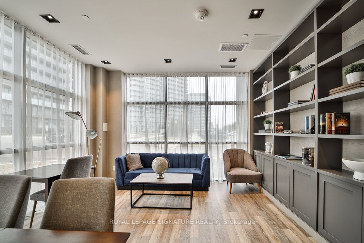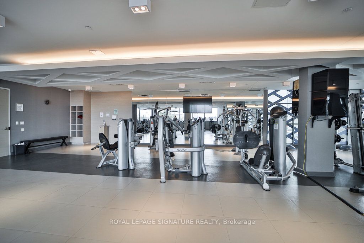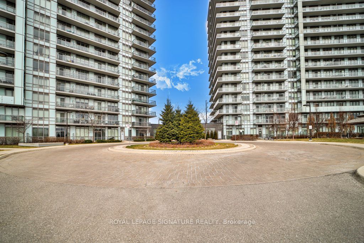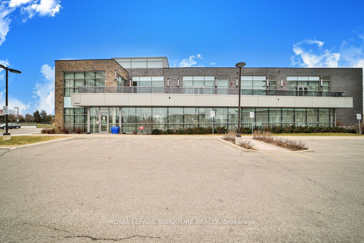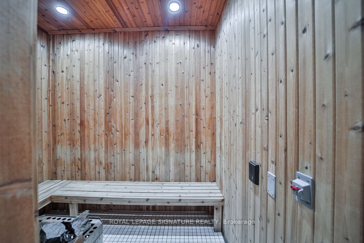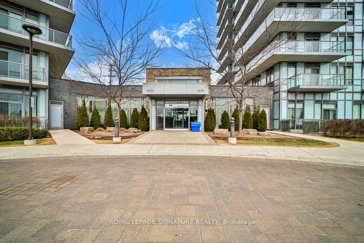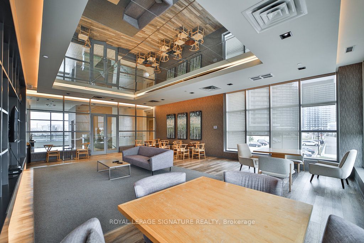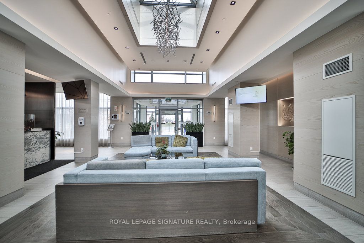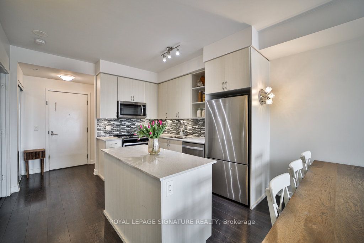
$719,900
Est. Payment
$2,750/mo*
*Based on 20% down, 4% interest, 30-year term
Listed by ROYAL LEPAGE SIGNATURE REALTY
Condo Apartment•MLS #W12077267•New
Included in Maintenance Fee:
Heat
Water
CAC
Common Elements
Building Insurance
Parking
Price comparison with similar homes in Mississauga
Compared to 267 similar homes
8.7% Higher↑
Market Avg. of (267 similar homes)
$662,483
Note * Price comparison is based on the similar properties listed in the area and may not be accurate. Consult licences real estate agent for accurate comparison
Room Details
| Room | Features | Level |
|---|---|---|
Living Room 5.97 × 3.32 m | BalconyCombined w/DiningLaminate | Main |
Dining Room 5.97 × 3.32 m | Combined w/LivingW/O To BalconyLaminate | Main |
Kitchen 3.05 × 3.5 m | Quartz CounterB/I AppliancesPantry | Main |
Primary Bedroom 4.45 × 3.23 m | Ensuite BathWalk-In Closet(s)Laminate | Main |
Bedroom 2 3.05 × 2.93 m | WindowClosetLaminate | Main |
Bedroom 3 2.13 × 3.05 m | Semi EnsuiteLaminate | Main |
Client Remarks
Discover this beautiful 3-bedroom, 2-bathroom condo in the highly sought-after area of Central Erin Mills. This spacious unit boasts an abundance of natural light with its open-concept design and features a modern kitchen equipped with stainless steel appliances and elegant granite countertops, all complemented by impressive 9 ft., smooth ceilings. The interior is tastefully finished with high-quality finishes, including wide plank laminate floors and a substantial pantry with 15 cabinets. The primary suite includes a private ensuite, adding to the unit's appeal. Additional highlights include a locker and designated parking space for your convenience. Situated just a short walk from Erin Mills Town Centre, you'll have access to a wide array of shopping and dining options. Excellent local schools, a nearby hospital, and easy highway access make this location ideal for families and professionals alike. The building offers a wealth of amenities, including 24-hour concierge service, a fitness room, an indoor pool, and two party rooms, ensuring you have everything you need for a comfortable lifestyle.
About This Property
4655 Glen Erin Drive, Mississauga, L6M 0Z1
Home Overview
Basic Information
Amenities
Gym
Game Room
Indoor Pool
Party Room/Meeting Room
Sauna
Rooftop Deck/Garden
Walk around the neighborhood
4655 Glen Erin Drive, Mississauga, L6M 0Z1
Shally Shi
Sales Representative, Dolphin Realty Inc
English, Mandarin
Residential ResaleProperty ManagementPre Construction
Mortgage Information
Estimated Payment
$0 Principal and Interest
 Walk Score for 4655 Glen Erin Drive
Walk Score for 4655 Glen Erin Drive

Book a Showing
Tour this home with Shally
Frequently Asked Questions
Can't find what you're looking for? Contact our support team for more information.
See the Latest Listings by Cities
1500+ home for sale in Ontario

Looking for Your Perfect Home?
Let us help you find the perfect home that matches your lifestyle
