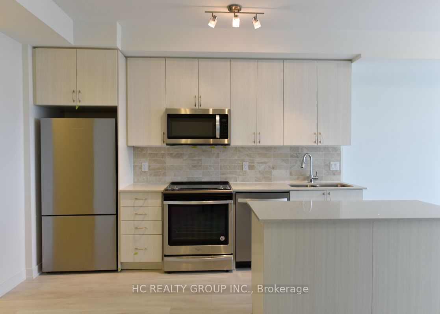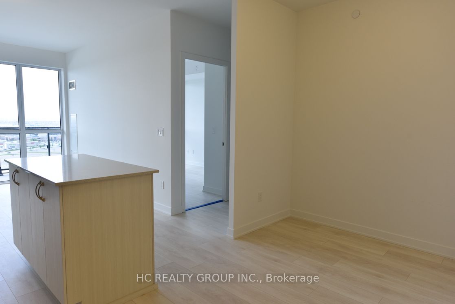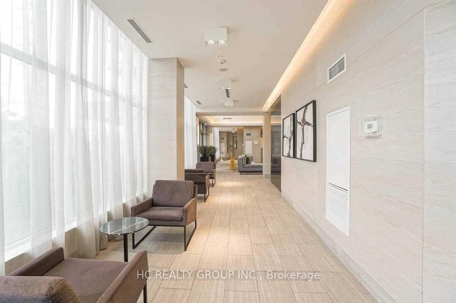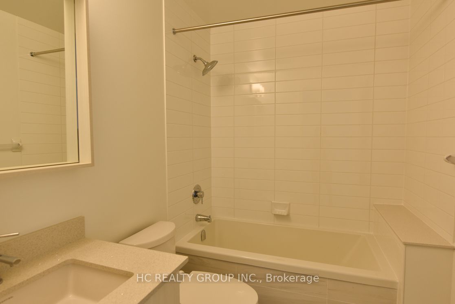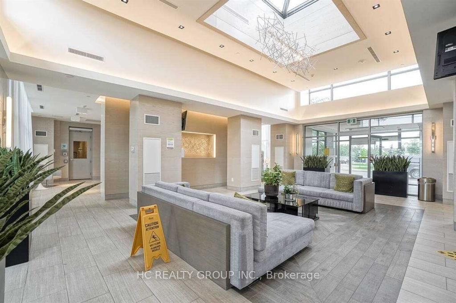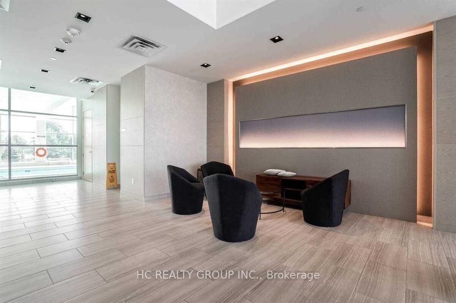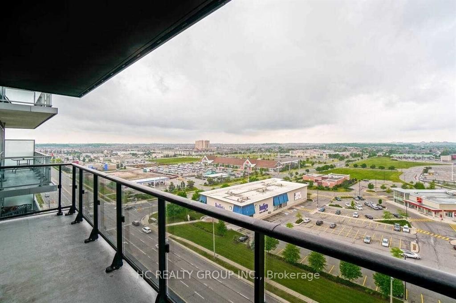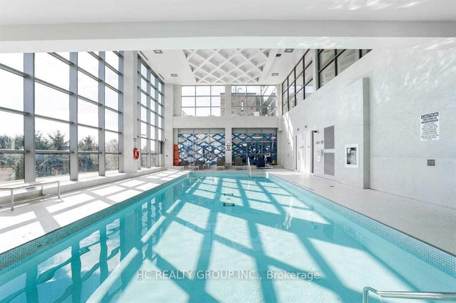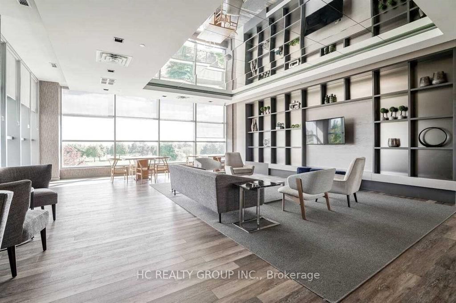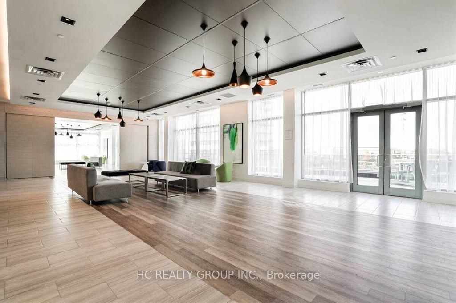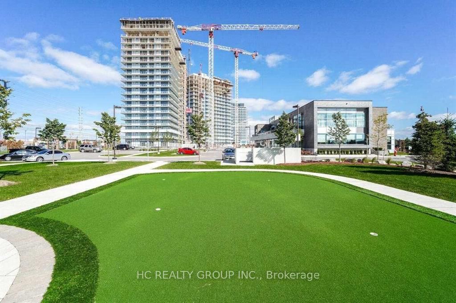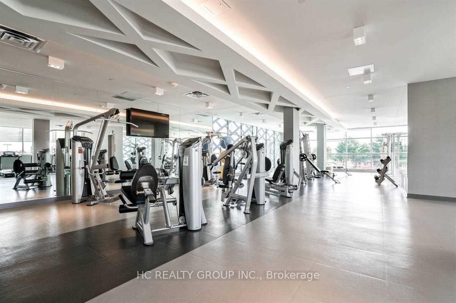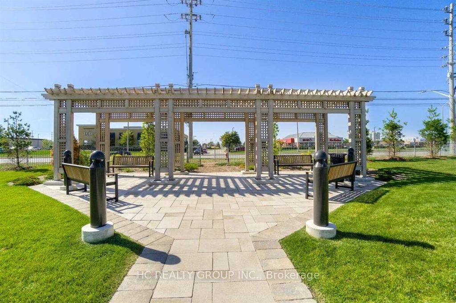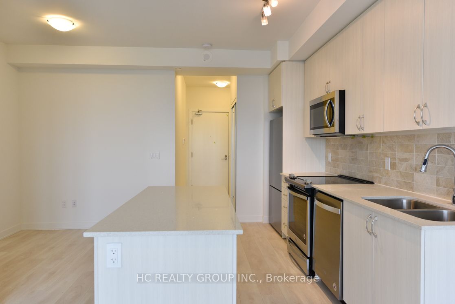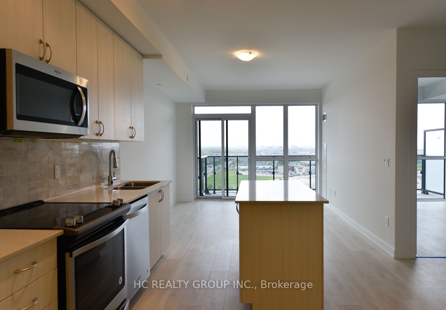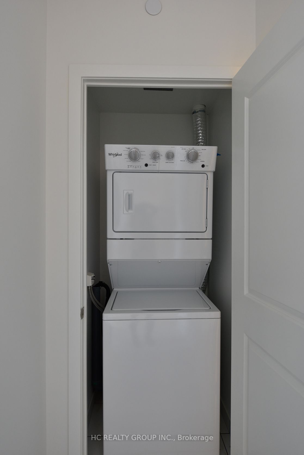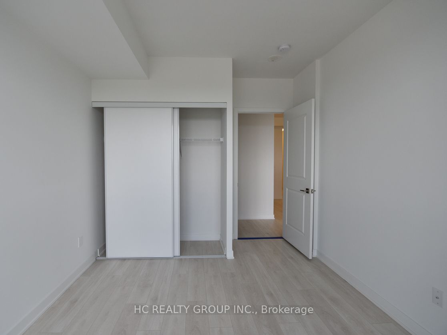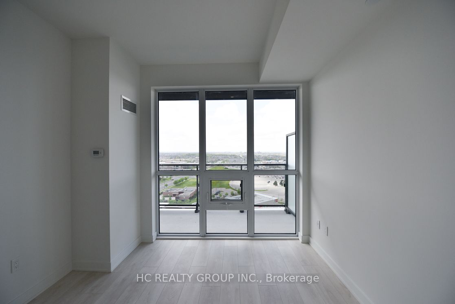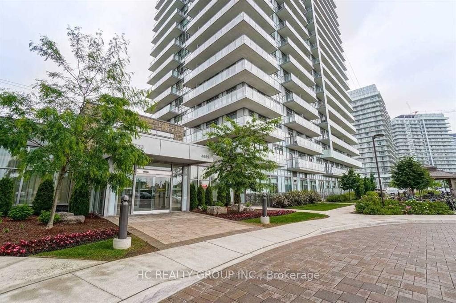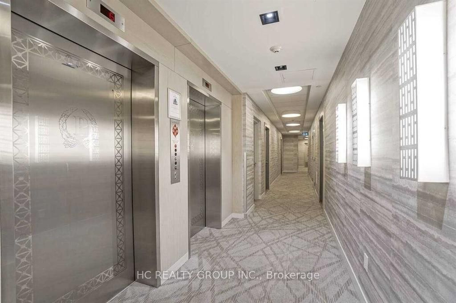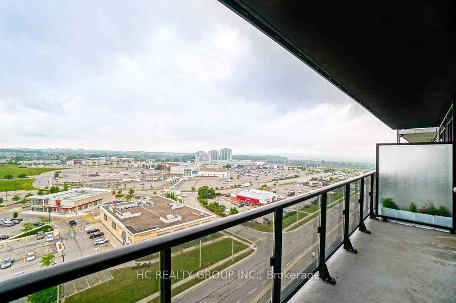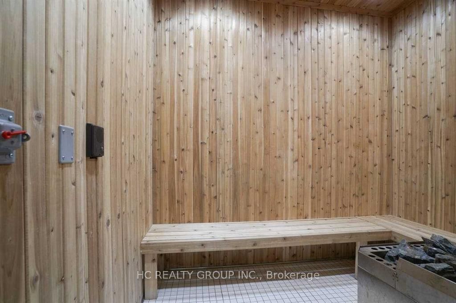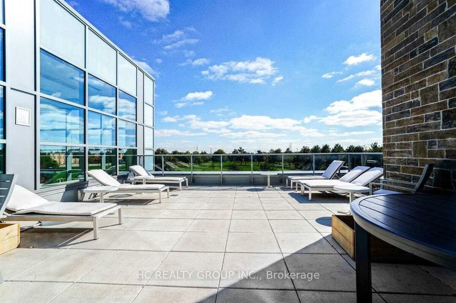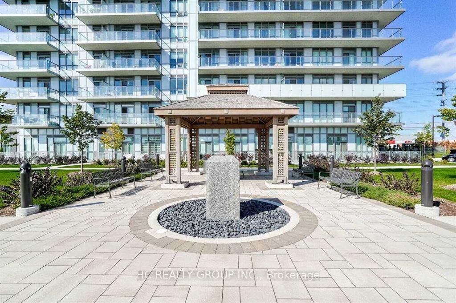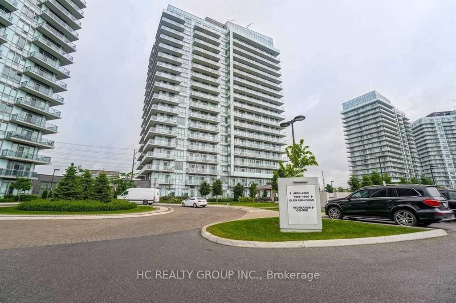
$2,400 /mo
Listed by HC REALTY GROUP INC.
Condo Apartment•MLS #W12052792•New
Room Details
| Room | Features | Level |
|---|---|---|
Living Room 4.95 × 3.05 m | LaminateOpen ConceptW/O To Balcony | Main |
Dining Room 4.95 × 3.05 m | Combined w/LivingLaminateOpen Concept | Main |
Kitchen 2.59 × 2.44 m | LaminateStone Counters | Main |
Bedroom 3.66 × 3.05 m | LaminateWalk-In Closet(s)Large Window | Main |
Client Remarks
Location! Location! Erin Mills Town Centre, Credit Valley Hospital, Public Transportation And Major Highways Only Minutes Away!! Welcome To Downtown Erin Mills! Beautiful And Functional Building With Concierge At Lobby, Indoor Swimming Pool, Party Room, Fitness Area, Outdoor Terrace & More!! This One Bedroom + Den Suite Comes With One Parking And One Locker. 1 Bedroom + Den Suite With Floor To Ceiling Windows, 9 Foot Ceilings W/Water Sprinklers, Wide Laminate Flooring, Ensuite Laundry With Washer/Dryer, Stainless Steel Kitchen Appliances, Quartz Kitchen Countertop, & Window Coverings
About This Property
4655 Glen Erin Drive, Mississauga, L5M 0Z1
Home Overview
Basic Information
Amenities
Concierge
Exercise Room
Gym
Indoor Pool
Sauna
Visitor Parking
Walk around the neighborhood
4655 Glen Erin Drive, Mississauga, L5M 0Z1
Shally Shi
Sales Representative, Dolphin Realty Inc
English, Mandarin
Residential ResaleProperty ManagementPre Construction
 Walk Score for 4655 Glen Erin Drive
Walk Score for 4655 Glen Erin Drive

Book a Showing
Tour this home with Shally
Frequently Asked Questions
Can't find what you're looking for? Contact our support team for more information.
Check out 100+ listings near this property. Listings updated daily
See the Latest Listings by Cities
1500+ home for sale in Ontario

Looking for Your Perfect Home?
Let us help you find the perfect home that matches your lifestyle
