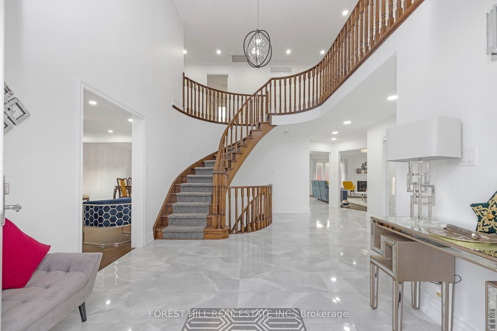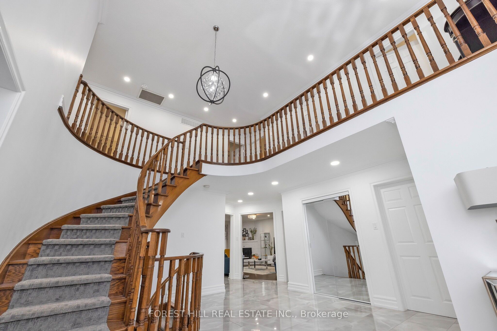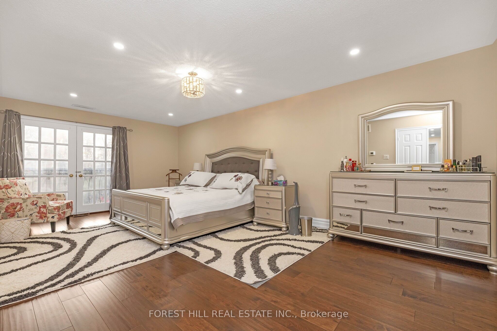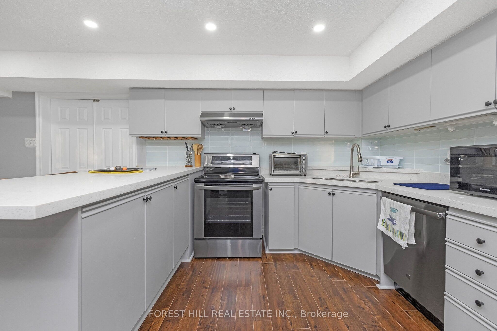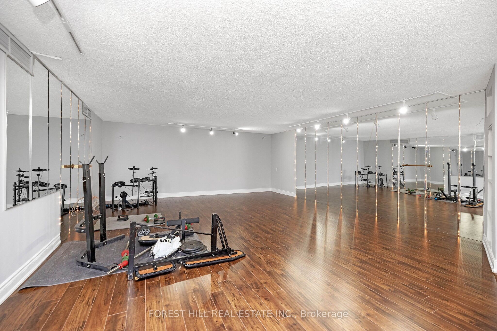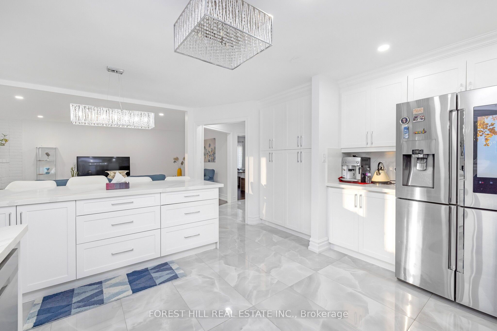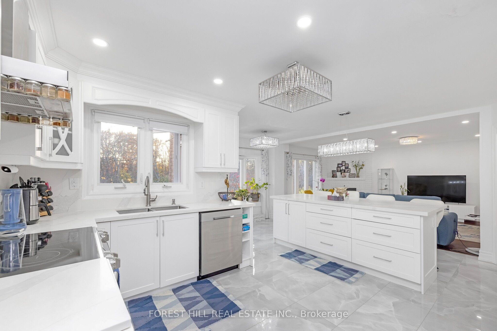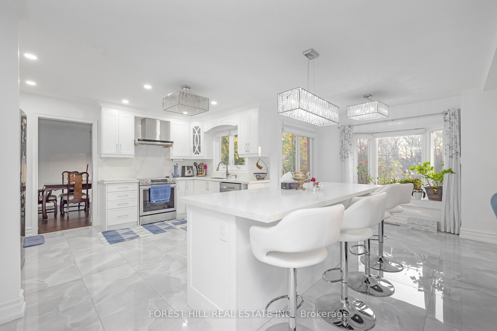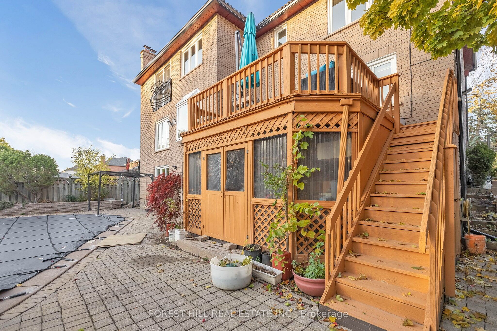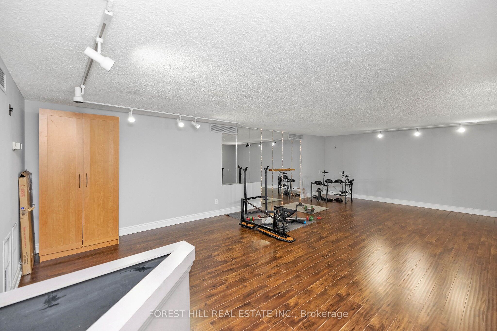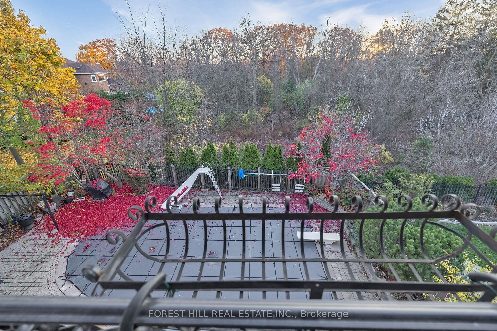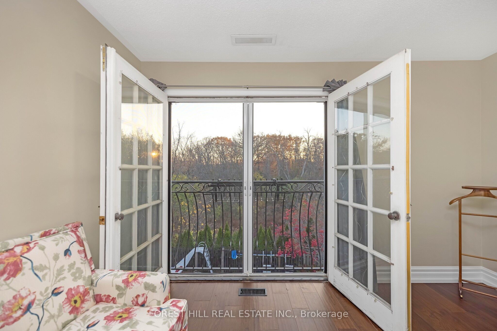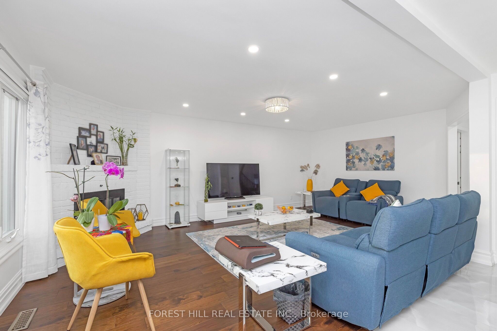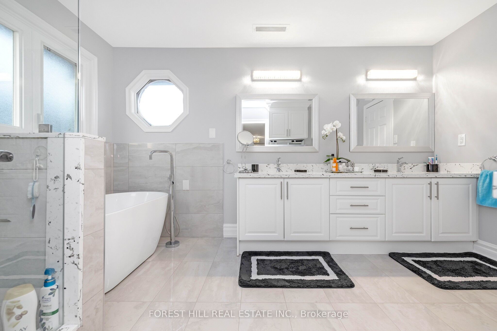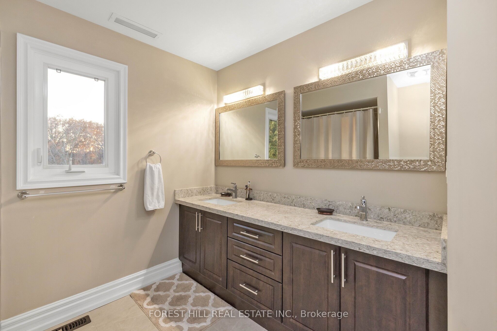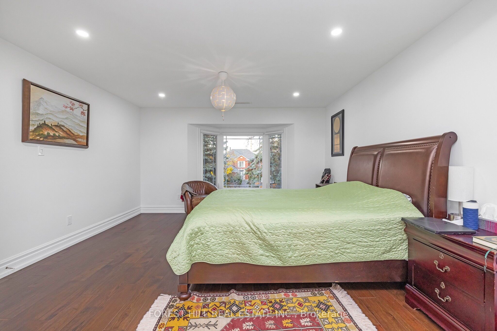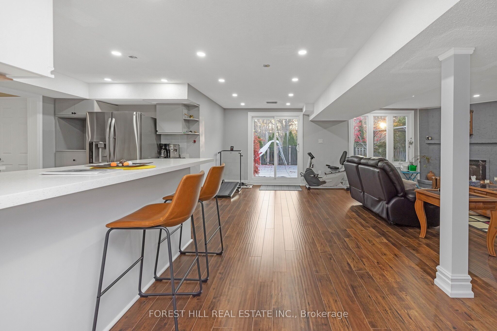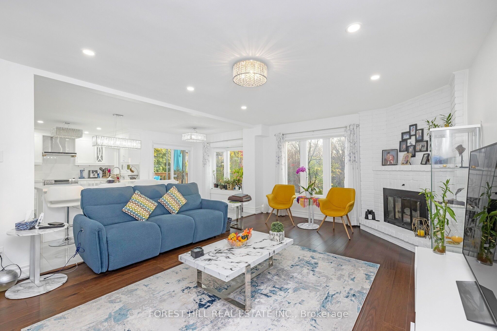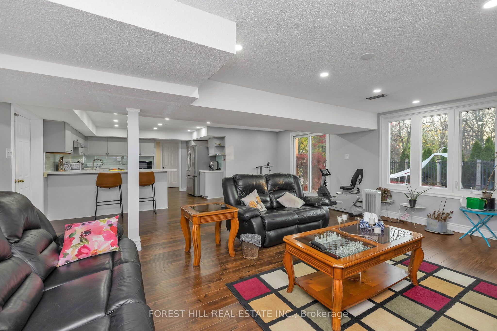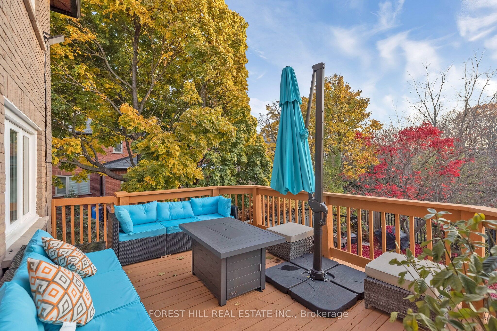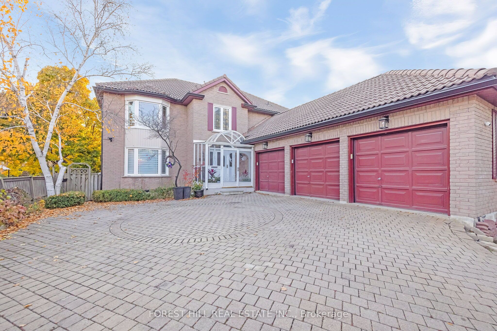
$2,770,000
Est. Payment
$10,580/mo*
*Based on 20% down, 4% interest, 30-year term
Listed by FOREST HILL REAL ESTATE INC.
Detached•MLS #W12037572•New
Price comparison with similar homes in Mississauga
Compared to 129 similar homes
54.6% Higher↑
Market Avg. of (129 similar homes)
$1,791,672
Note * Price comparison is based on the similar properties listed in the area and may not be accurate. Consult licences real estate agent for accurate comparison
Room Details
| Room | Features | Level |
|---|---|---|
Kitchen 4.17 × 2.5 m | Ceramic FloorBreakfast Bar | Main |
Living Room 4.63 × 4.17 m | Bow WindowLaminate | Main |
Dining Room 4.2 × 3.46 m | Formal RmPicture WindowLaminate | Main |
Primary Bedroom 6.68 × 3.73 m | W/O To Balcony5 Pc Ensuite | Second |
Bedroom 2 4.46 × 3.27 m | Large Closet | Second |
Bedroom 3 4.2 × 3.86 m | Large Closet | Second |
Client Remarks
Nestled in a highly sought-after location, this exquisite home offers unparalleled views of a lush ravine and expansive green space, providing a serene and private atmosphere to enjoy a large salt water pool. Recently renovated, this property boasts modern finishes and stylish design throughout .Step into a new, custom-designed kitchen inviting all for cooking and entertaining. The main and second levels are adorned with elegant engineered hardwood flooring, offering durability and space a new completely redesigned, bathroom. The fully finished basement is upgraded with brand-new, high-quality laminate flooring and offers a versatile space to have a theatre, gym or large rec room. Smart home technology is at the forefront of this property, with top-of-the-line, high-end Wi-Fi-enabled appliances, low voltage lighting, pot lights, large windows. The home is further enhanced by a brand-new, energy-efficient A/C system and a state-of-the-art two-stage high-efficiency furnace. The walk-out basement opens to a spacious backyard, but boasts a full basement apartment loaded with its own full kitchen, washer/dryer and fireplace. Includes a massive media room, ideal for relaxation or entertainment. Enjoy additional income from basement, home is large for multiple families.
About This Property
4640 Beaufort Terrace, Mississauga, L5M 3H9
Home Overview
Basic Information
Walk around the neighborhood
4640 Beaufort Terrace, Mississauga, L5M 3H9
Shally Shi
Sales Representative, Dolphin Realty Inc
English, Mandarin
Residential ResaleProperty ManagementPre Construction
Mortgage Information
Estimated Payment
$0 Principal and Interest
 Walk Score for 4640 Beaufort Terrace
Walk Score for 4640 Beaufort Terrace

Book a Showing
Tour this home with Shally
Frequently Asked Questions
Can't find what you're looking for? Contact our support team for more information.
See the Latest Listings by Cities
1500+ home for sale in Ontario

Looking for Your Perfect Home?
Let us help you find the perfect home that matches your lifestyle
