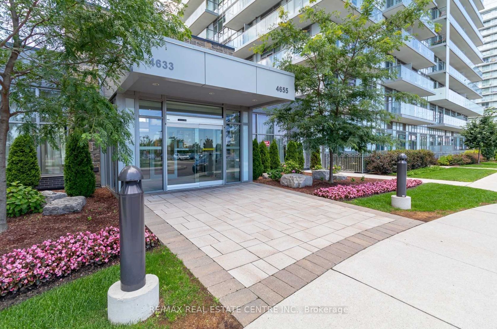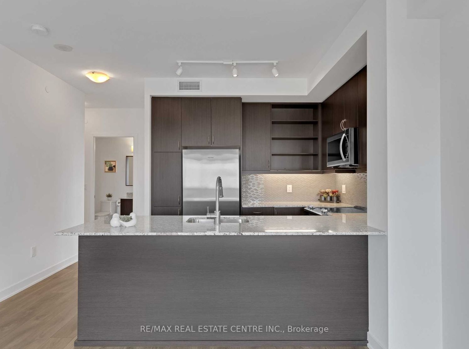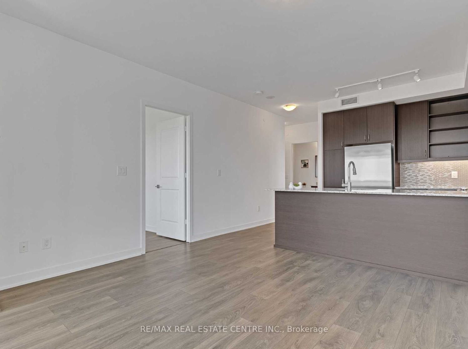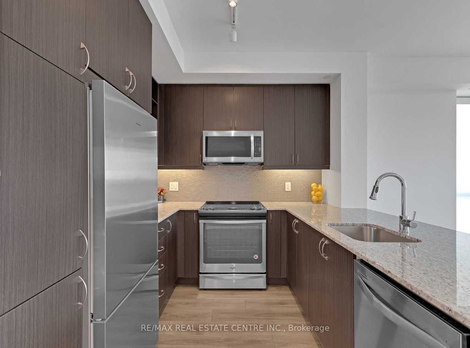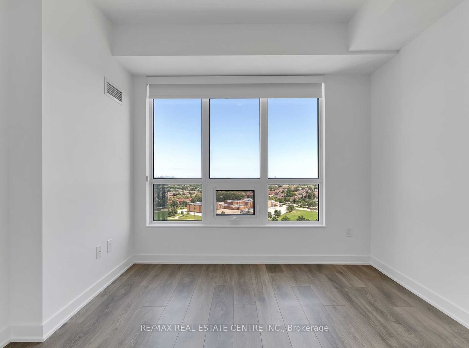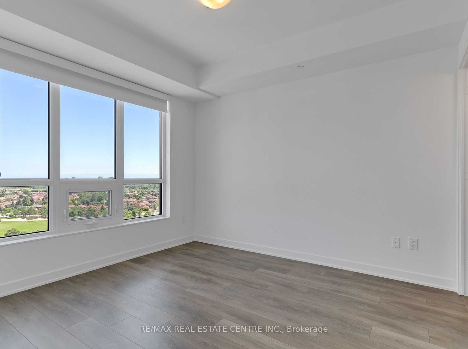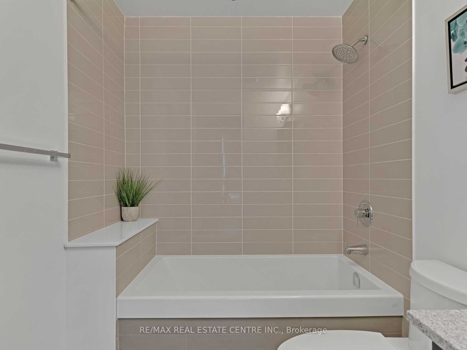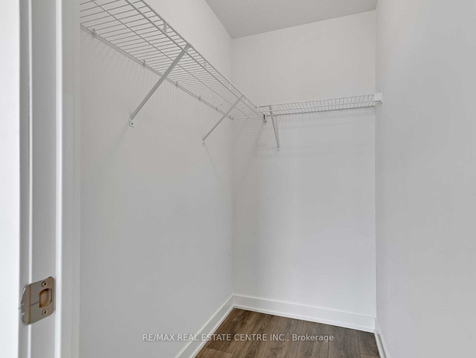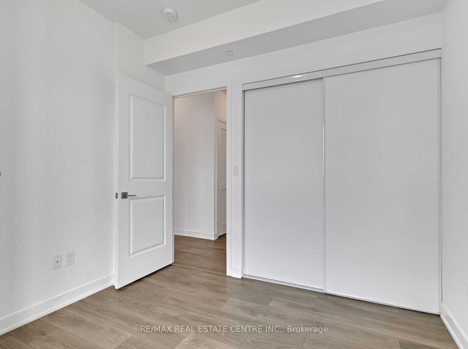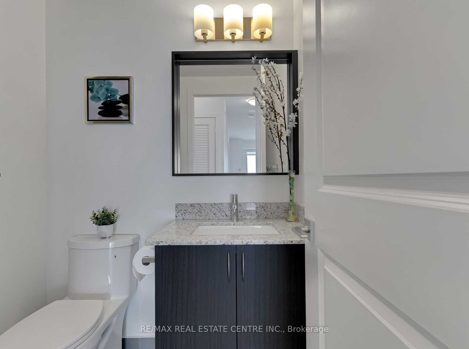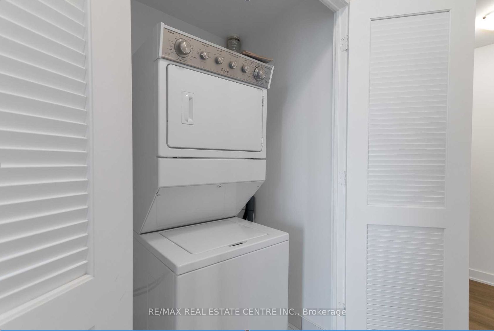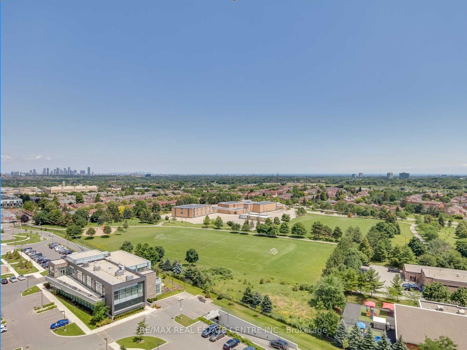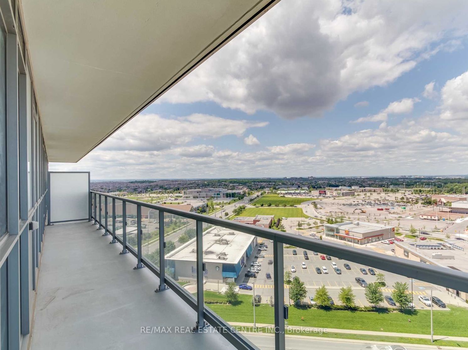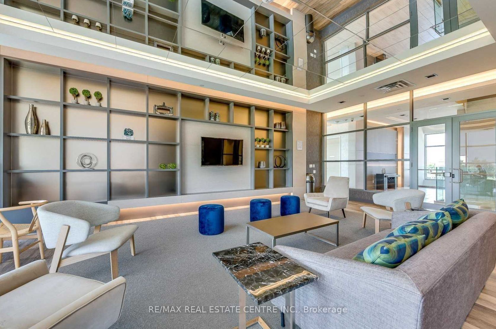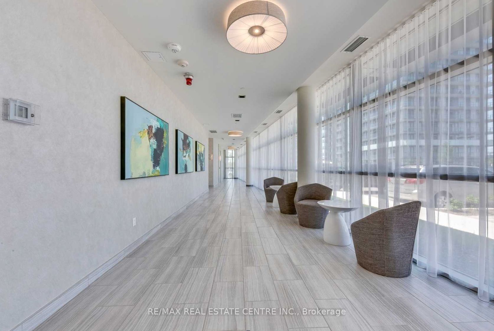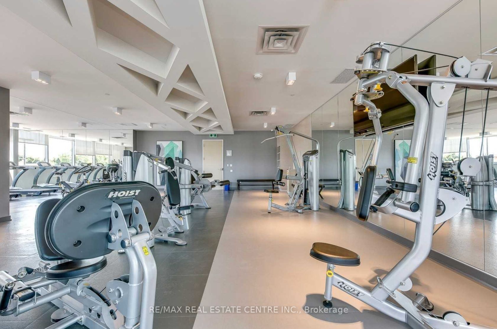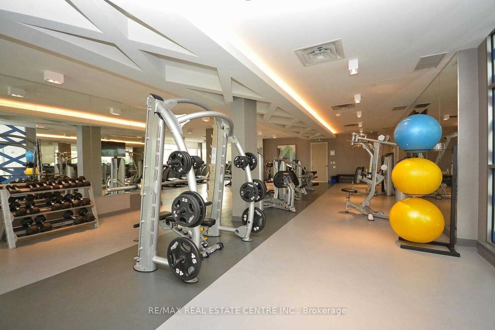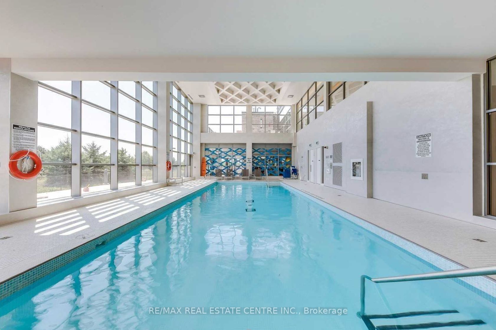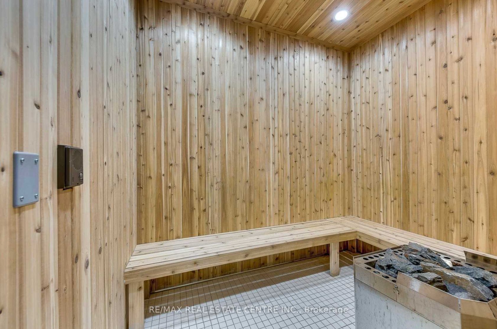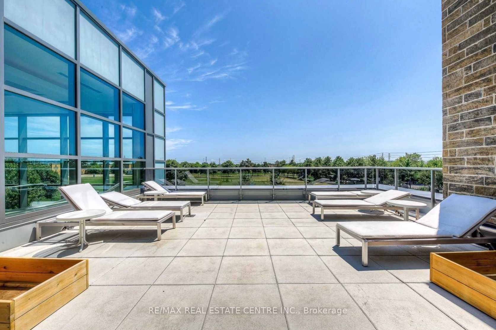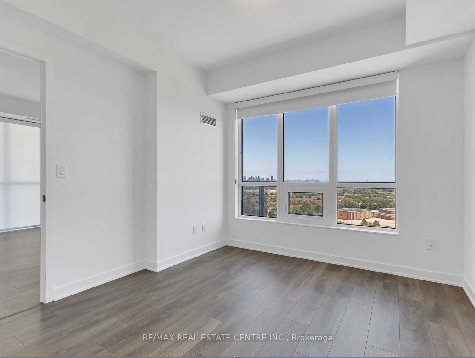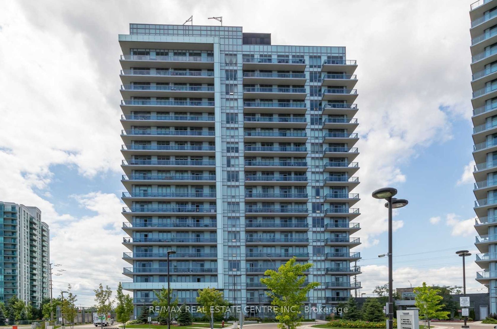
$3,000 /mo
Listed by RE/MAX REAL ESTATE CENTRE INC.
Condo Apartment•MLS #W12228384•New
Room Details
| Room | Features | Level |
|---|---|---|
Living Room 4.14 × 3.96 m | LaminateCombined w/DiningW/O To Balcony | Main |
Dining Room 4.14 × 3.96 m | LaminateCombined w/LivingSE View | Main |
Kitchen 2.92 × 2.43 m | Stainless Steel ApplGranite CountersOpen Concept | Main |
Primary Bedroom 3.53 × 3.04 m | Laminate4 Pc EnsuiteWalk-In Closet(s) | Main |
Bedroom 2 2.85 × 2.83 m | LaminateLarge ClosetWindow Floor to Ceiling | Main |
Client Remarks
Wake Up Watching Sunrise From Your Bedroom, Perched On The 15th Floor In Downtown Erin Mills, Watch The Lake Shoreline Get Defined On The Horizon With Breathtaking Views From All Rooms. Corner Suite With Wrap Around Long Balcony on 2 sides. The Unit Offers 2 Bedrooms and 2 Full Baths! Primary bedroom has a Large Walk In Closet! 2nd Bedroom offers a Large Closet. a Very Bright and Spacious Unit! Floor ToCeiling Windows, South East Exposure. 9 Ft Smooth Ceilings, Parking And Locker Included! One Can see Downtown Toronto Skyline and the CN Tower and Of-course Downtown Mississauga skyline too! Fantastic Location! Close to Everything! WalkTo Shopping- Walmart, Loblaws Supermarket, Erin Mills Town Centre Mall and Bus Terminal, Schools, Parks, Public Transit, Community Centre, Restaurants & Hospital. Minutes To Highway. One Of The Best School Districts Of Mississauga, John Fraser/Aloysius Gonzaga. ExtremelyClean. Amenities Offered are Indoor Pool, Sauna, Steam Room, Gym, Miniature Golf, ChildrenArea To Name A Few! A Must See.
About This Property
4633 Glen Erin Drive, Mississauga, L5M 0Y6
Home Overview
Basic Information
Amenities
BBQs Allowed
Concierge
Exercise Room
Indoor Pool
Party Room/Meeting Room
Visitor Parking
Walk around the neighborhood
4633 Glen Erin Drive, Mississauga, L5M 0Y6
Shally Shi
Sales Representative, Dolphin Realty Inc
English, Mandarin
Residential ResaleProperty ManagementPre Construction
 Walk Score for 4633 Glen Erin Drive
Walk Score for 4633 Glen Erin Drive

Book a Showing
Tour this home with Shally
Frequently Asked Questions
Can't find what you're looking for? Contact our support team for more information.
See the Latest Listings by Cities
1500+ home for sale in Ontario

Looking for Your Perfect Home?
Let us help you find the perfect home that matches your lifestyle

