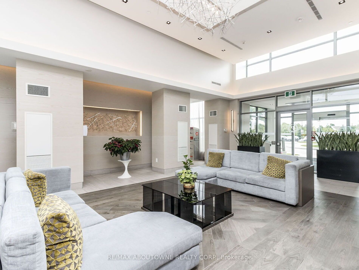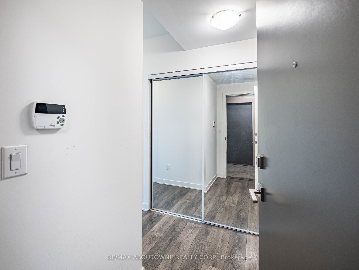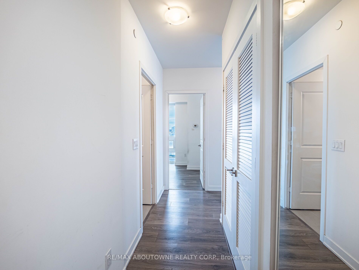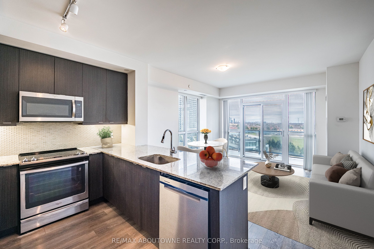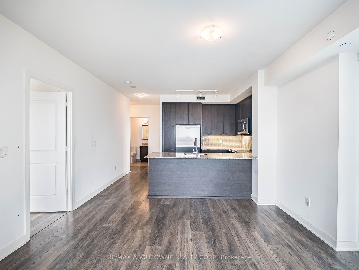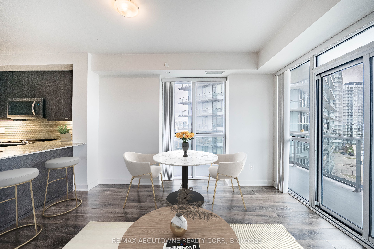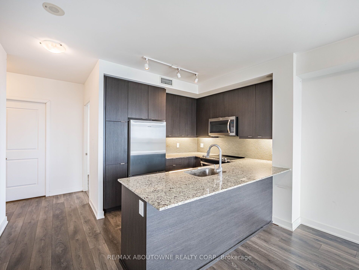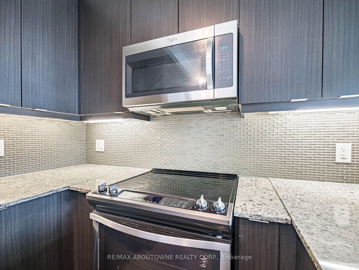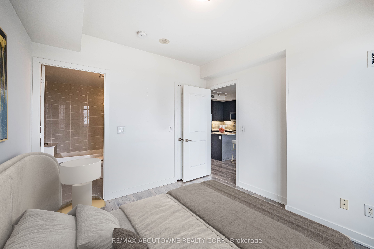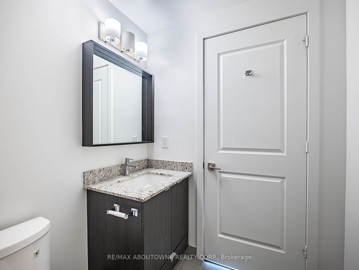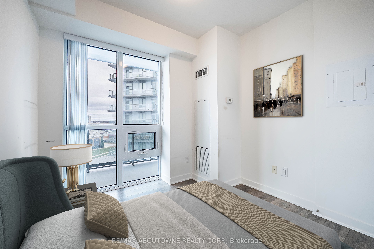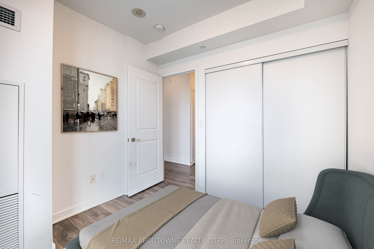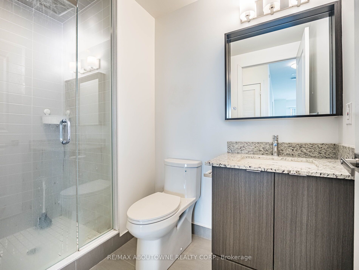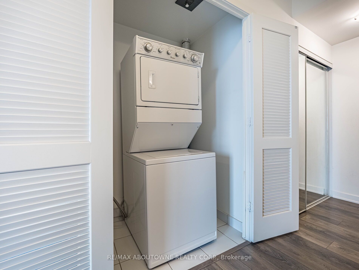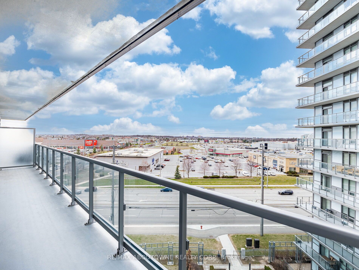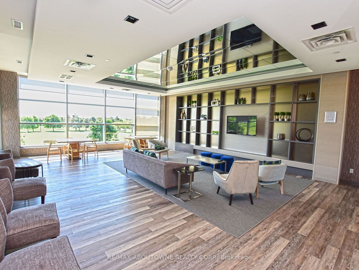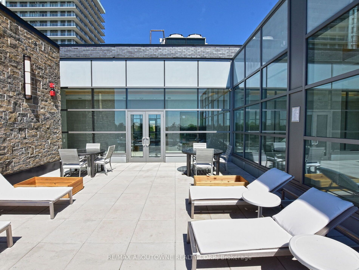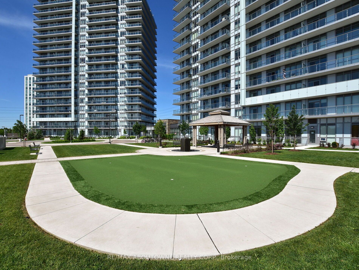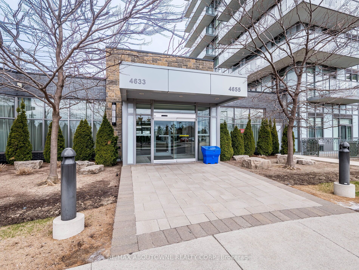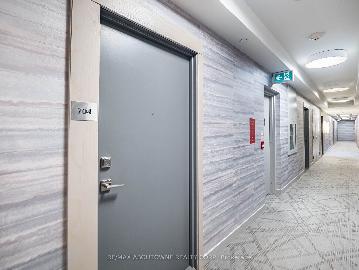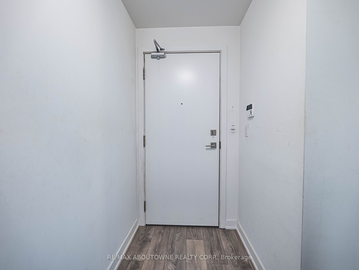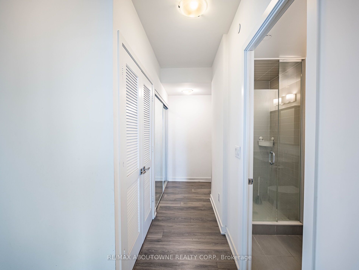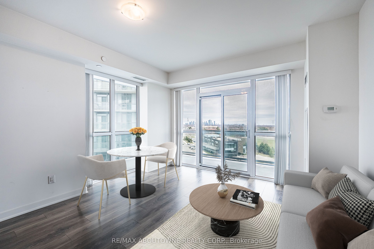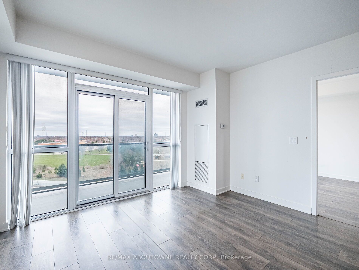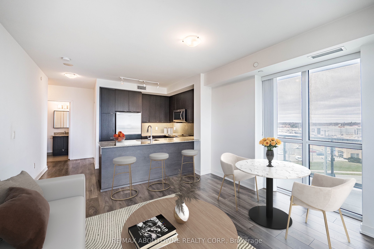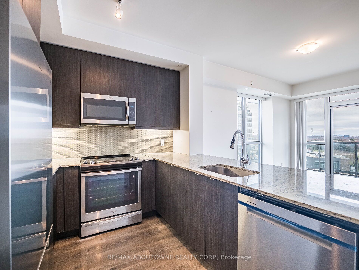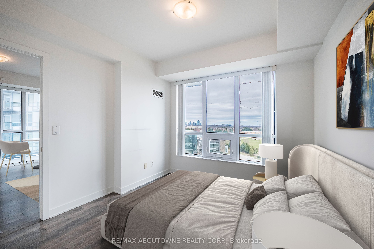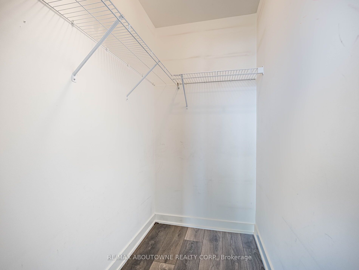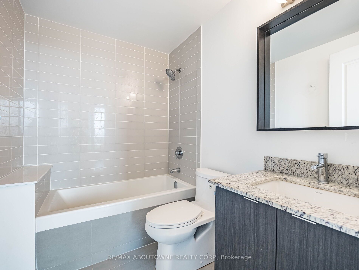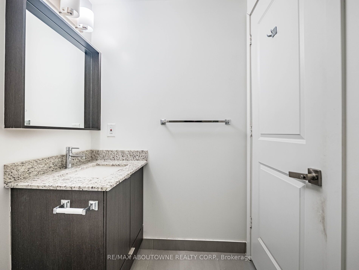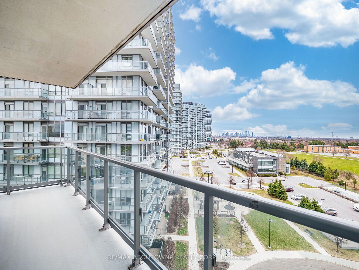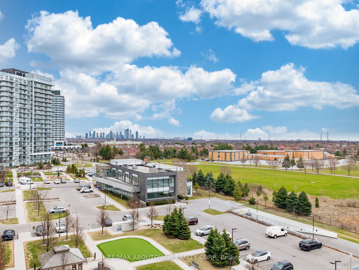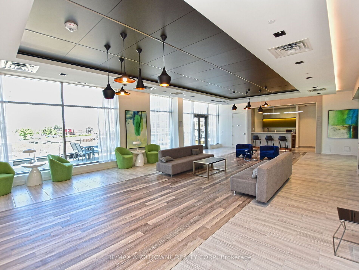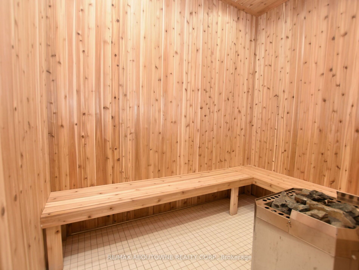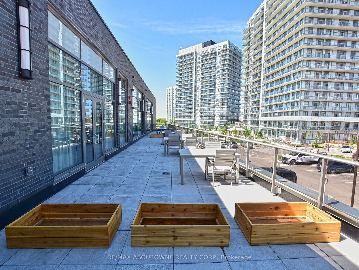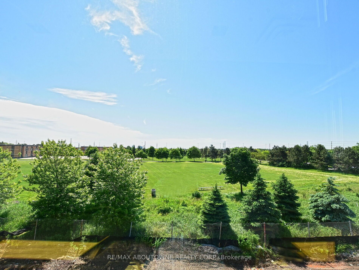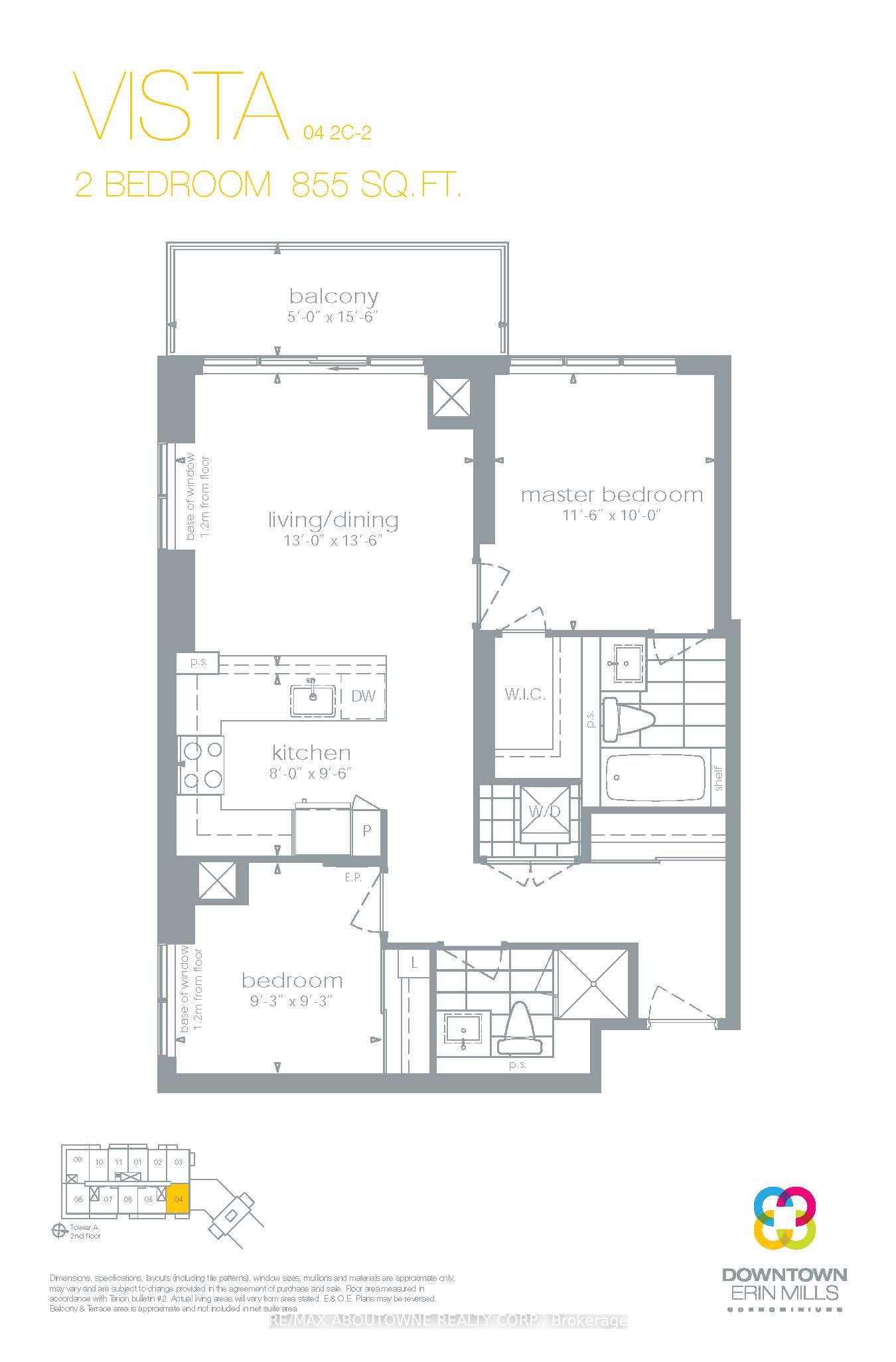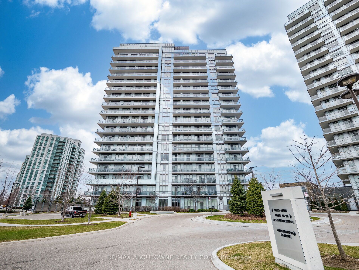
$3,000 /mo
Listed by RE/MAX ABOUTOWNE REALTY CORP.
Condo Apartment•MLS #W12214155•New
Room Details
| Room | Features | Level |
|---|---|---|
Living Room 3.96 × 4.11 m | LaminateW/O To BalconyOpen Concept | Flat |
Dining Room 3.96 × 4.11 m | LaminateCombined w/LivingOpen Concept | Flat |
Kitchen 2.43 × 2.9 m | LaminateGranite CountersStainless Steel Appl | Flat |
Primary Bedroom 3.5 × 3.04 m | LaminateWalk-In Closet(s)4 Pc Ensuite | Flat |
Bedroom 2 2.82 × 2.82 m | LaminateClosetWindow | Flat |
Client Remarks
***Don't Miss Out*** A beautiful 2 bed + 2 bath CORNER unit condo downtown Erin Mills. Open-concept floor plan. Very bright. 9' Smooth ceilings. Floor-to-ceiling windows that bring tons of natural light into the unit. Open balcony with amazing clear views of the whole area. Laminate floors throughout. Modern kitchen with granite counters, stainless steel appliances, built-in microwave, breakfast bar and backsplash. Master bedroom with walk-in closet and4-piece ensuite. Plus a second bedroom and the main bathroom. Amazing building amenities such as concierge, gym, party/meeting room, guest suites and more. Situated in close proximity to Highways, shopping, schools, parks, public transit and all local amenities. 2 Underground parking spots and 1 locker are included.
About This Property
4633 Glen Erin Drive, Mississauga, L5M 7E1
Home Overview
Basic Information
Amenities
Concierge
Guest Suites
Gym
Indoor Pool
Party Room/Meeting Room
Visitor Parking
Walk around the neighborhood
4633 Glen Erin Drive, Mississauga, L5M 7E1
Shally Shi
Sales Representative, Dolphin Realty Inc
English, Mandarin
Residential ResaleProperty ManagementPre Construction
 Walk Score for 4633 Glen Erin Drive
Walk Score for 4633 Glen Erin Drive

Book a Showing
Tour this home with Shally
Frequently Asked Questions
Can't find what you're looking for? Contact our support team for more information.
See the Latest Listings by Cities
1500+ home for sale in Ontario

Looking for Your Perfect Home?
Let us help you find the perfect home that matches your lifestyle
