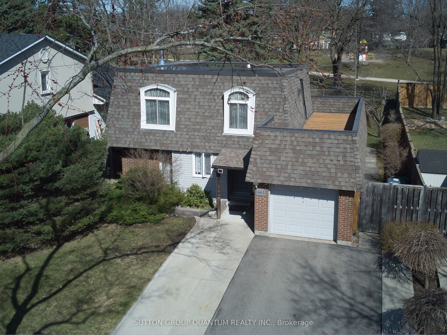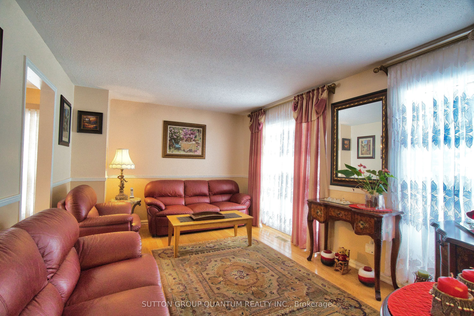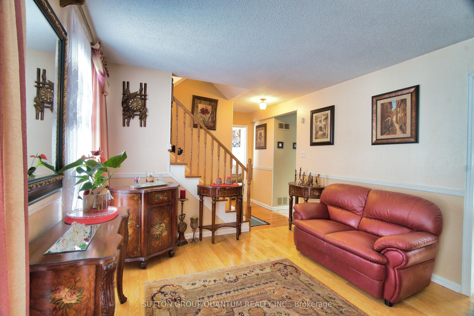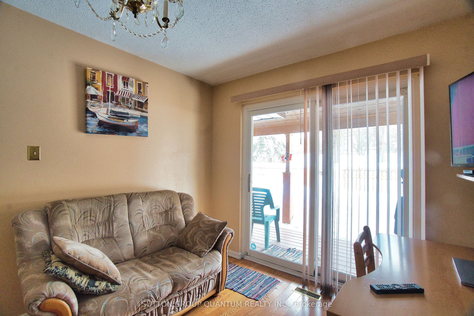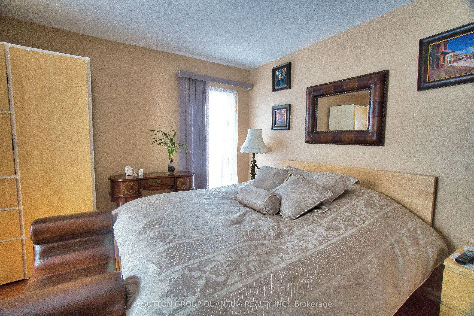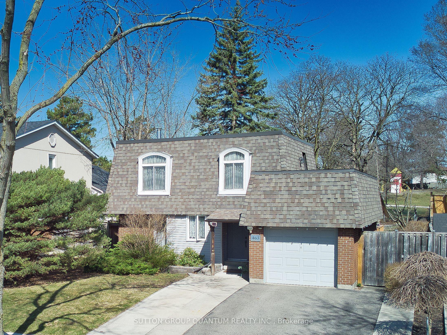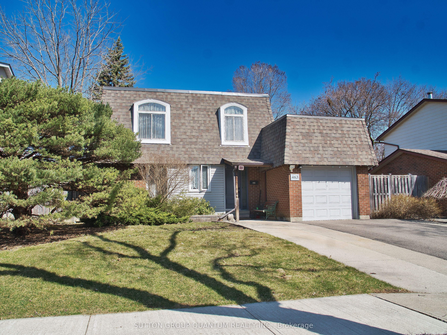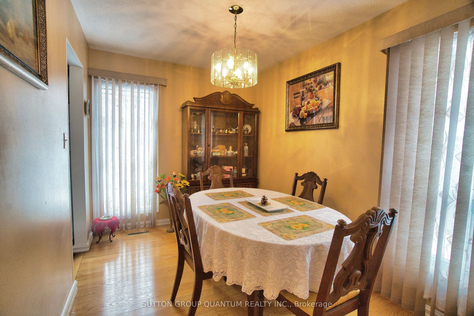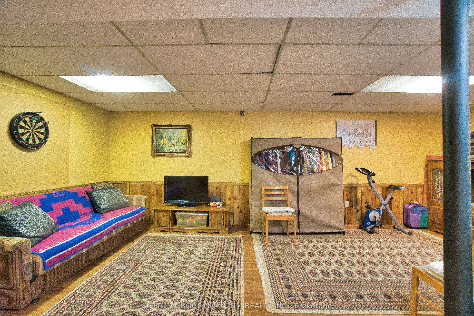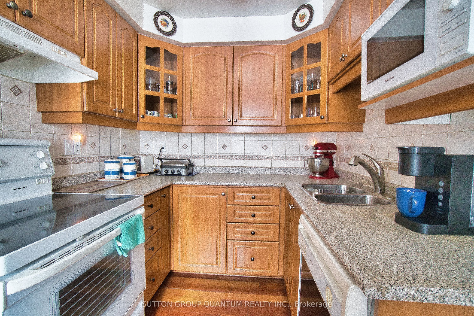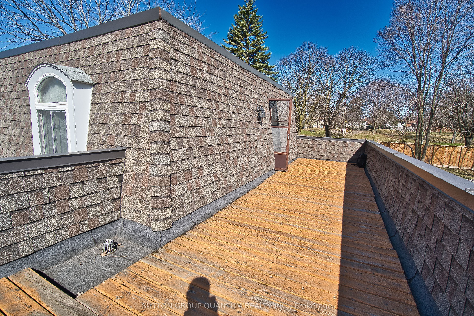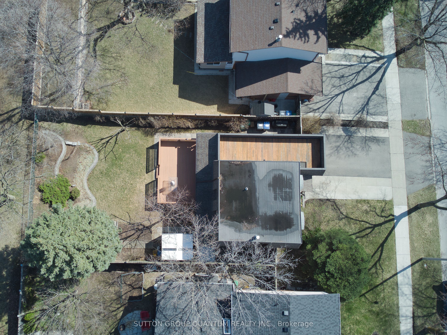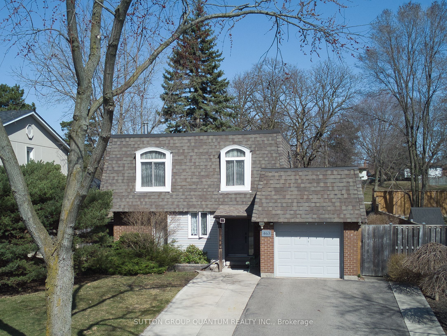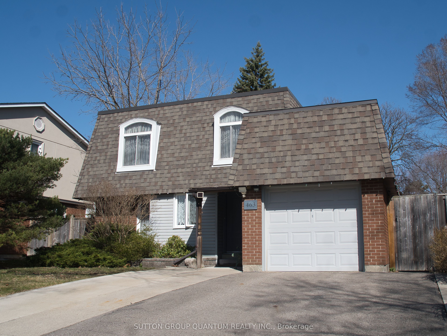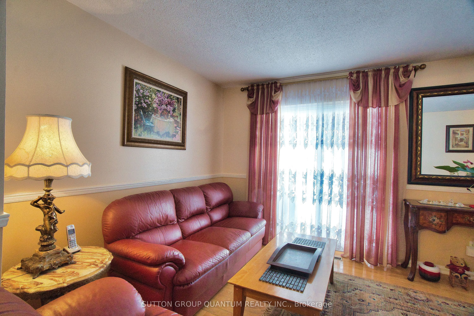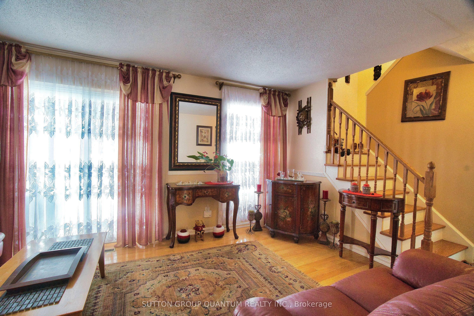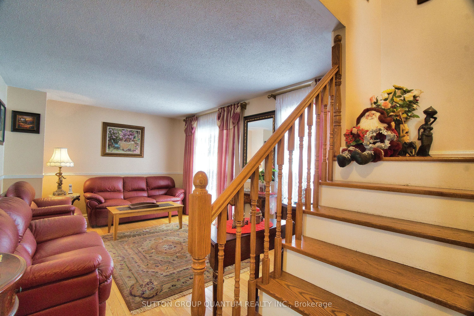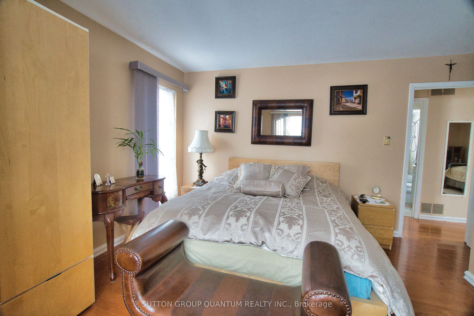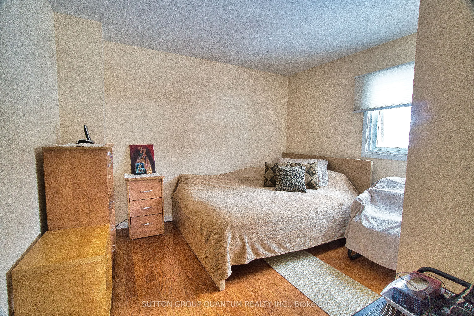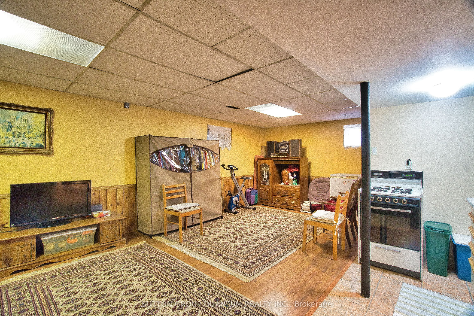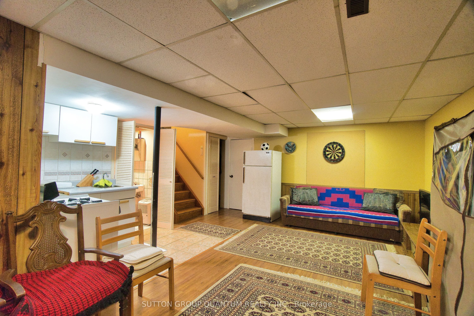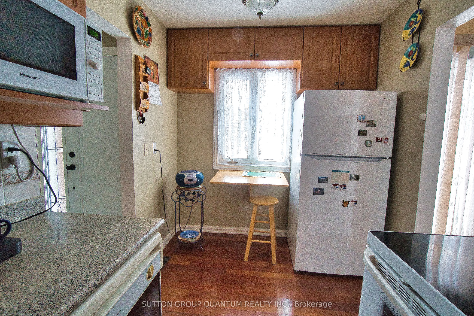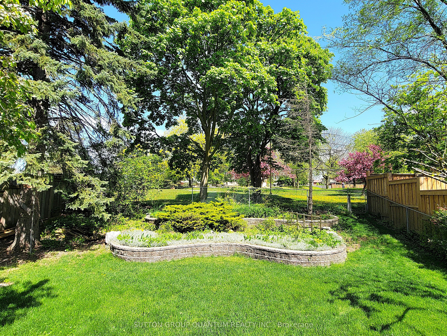
$1,250,000
Est. Payment
$4,774/mo*
*Based on 20% down, 4% interest, 30-year term
Listed by SUTTON GROUP QUANTUM REALTY INC.
Detached•MLS #W12065450•New
Price comparison with similar homes in Mississauga
Compared to 54 similar homes
-21.8% Lower↓
Market Avg. of (54 similar homes)
$1,597,697
Note * Price comparison is based on the similar properties listed in the area and may not be accurate. Consult licences real estate agent for accurate comparison
Room Details
| Room | Features | Level |
|---|---|---|
Living Room 4.72 × 3.38 m | W/O To PatioOpen ConceptHardwood Floor | Main |
Dining Room 3.4 × 2.52 m | Formal RmHardwood Floor | Main |
Kitchen 3.88 × 2.26 m | Ceramic BacksplashBreakfast AreaCeramic Floor | Main |
Primary Bedroom 4.32 × 3.63 m | Double ClosetHardwood Floor | Second |
Bedroom 2 3.4 × 3.23 m | B/I ClosetHardwood Floor | Second |
Bedroom 3 3.66 × 2.67 m | B/I ClosetHardwood Floor | Second |
Client Remarks
Family home, perfectly situated in a serene and highly sought-after neighbourhood with unbeatable convenience. This well-maintained property offers quick access to major highways like QEW and HWY 403, top-rated schools, and numerous parks, making it an ideal location for families. Just 10 minutes away, you'll find Mississauga's vibrant amenities, including Square One Shopping Centre, Celebration Square, YMCA, Central Library, and Seneca College. Nestled on a spacious 50x120 ft lot, this home boasts a rare direct gate access to a peaceful park, creating a private retreat for nature lovers. Step inside to discover a bright and functional layout, featuring a kitchen with a breakfast nook, a separate dining room, and a cozy living room that opens to a private backyard oasis. The covered porch is a standout feature, offering year-round enjoyment of your garden, rain or shine. The main level also includes a family room, perfect for movie nights or relaxing, along with nearly new hardwood floors and a convenient powder room. Upstairs, three spacious bedrooms with large built-in closets await, along with access to a rooftop terrace above the garage. Your private sanctuary for morning coffee or evening stargazing. The finished basement adds versatility with an extra bathroom, laundry area, and ample storage for kitchen supplies or sports gear, all designed in an open-concept layout. Key updates include a newer roof, windows, entrance doors, garage doors, HVAC system, and owned hot water tank, ensuring peace of mind for years to come. Homes like this rarely hit the market, especially at such incredible value comparable to many semi-detached listings. Don't miss your chance to own this true gem.
About This Property
463 Lolita Gardens, Mississauga, L5A 2A8
Home Overview
Basic Information
Walk around the neighborhood
463 Lolita Gardens, Mississauga, L5A 2A8
Shally Shi
Sales Representative, Dolphin Realty Inc
English, Mandarin
Residential ResaleProperty ManagementPre Construction
Mortgage Information
Estimated Payment
$0 Principal and Interest
 Walk Score for 463 Lolita Gardens
Walk Score for 463 Lolita Gardens

Book a Showing
Tour this home with Shally
Frequently Asked Questions
Can't find what you're looking for? Contact our support team for more information.
See the Latest Listings by Cities
1500+ home for sale in Ontario

Looking for Your Perfect Home?
Let us help you find the perfect home that matches your lifestyle
