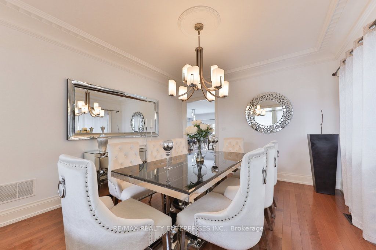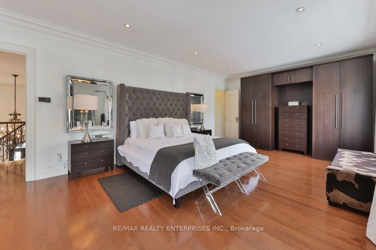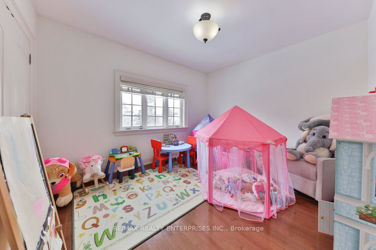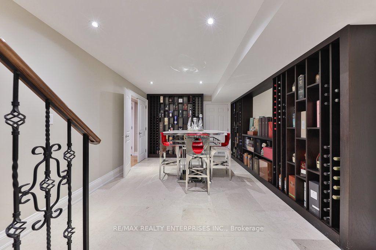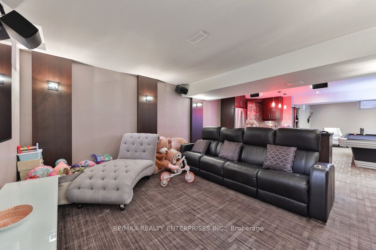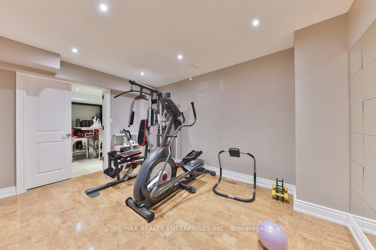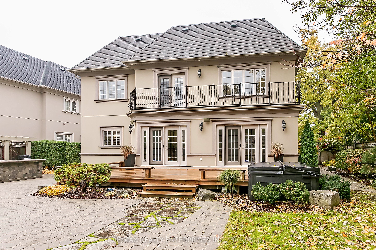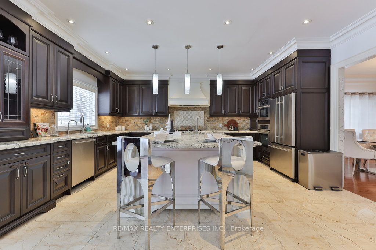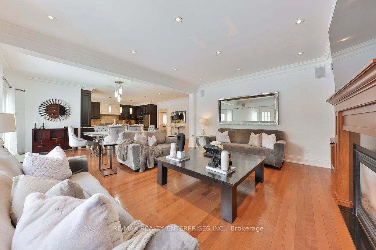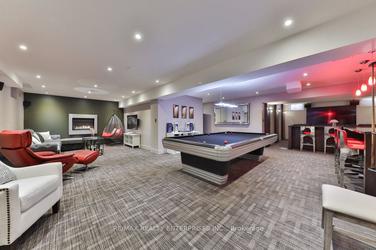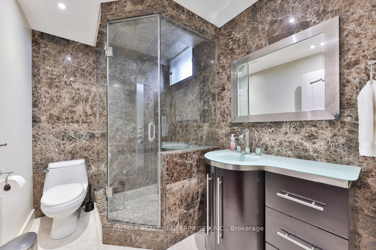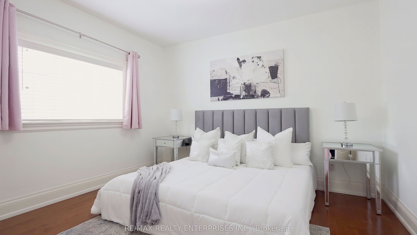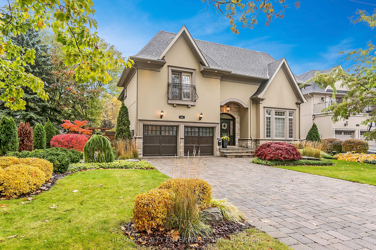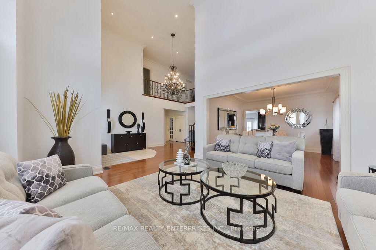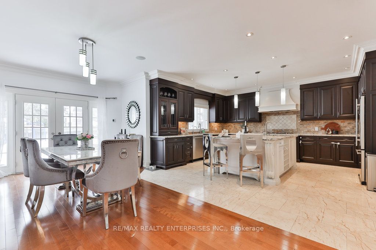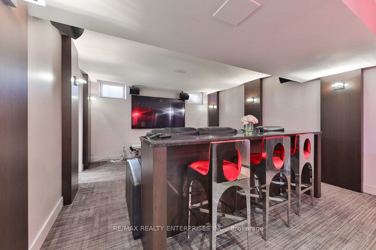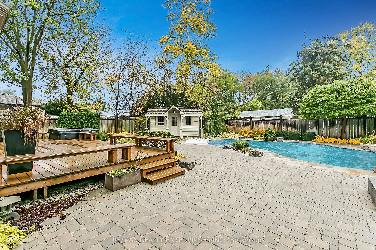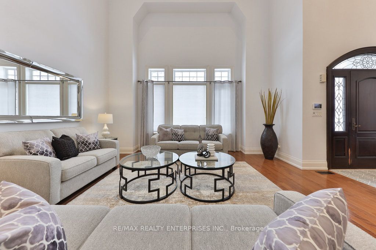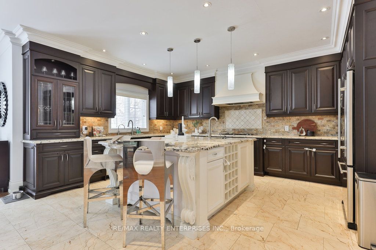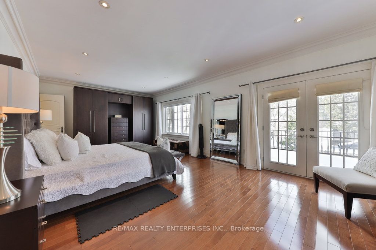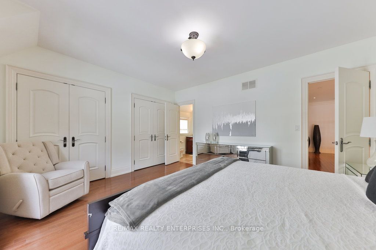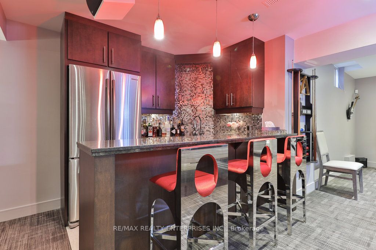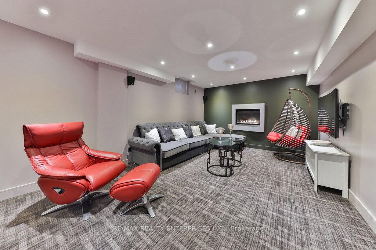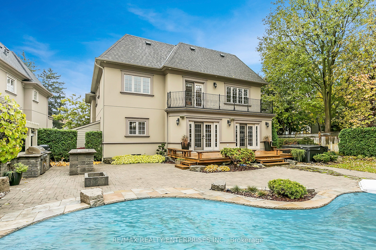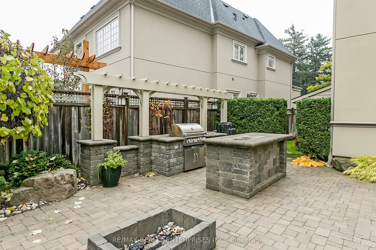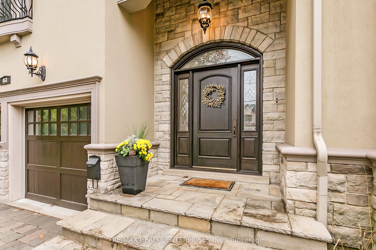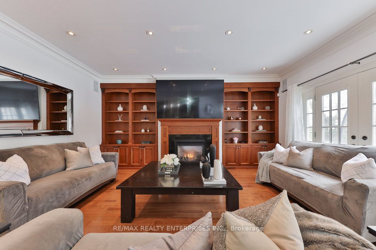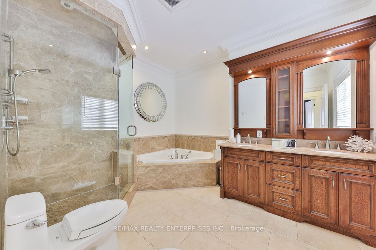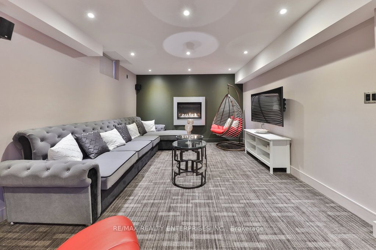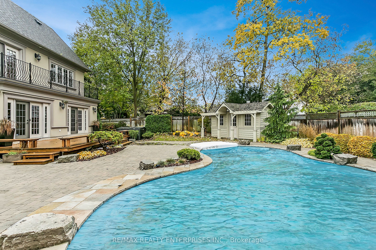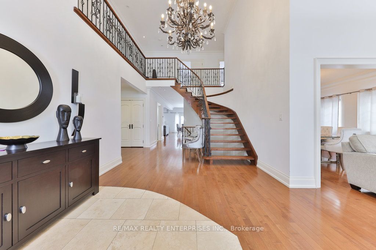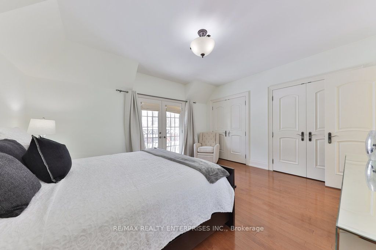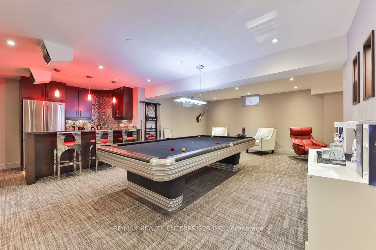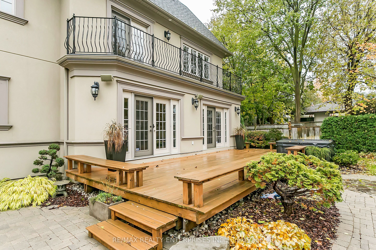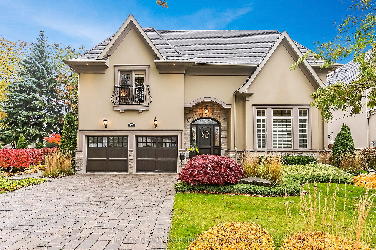
$2,899,850
Est. Payment
$11,075/mo*
*Based on 20% down, 4% interest, 30-year term
Listed by RE/MAX REALTY ENTERPRISES INC.
Detached•MLS #W11980940•New
Price comparison with similar homes in Mississauga
Compared to 27 similar homes
19.5% Higher↑
Market Avg. of (27 similar homes)
$2,427,492
Note * Price comparison is based on the similar properties listed in the area and may not be accurate. Consult licences real estate agent for accurate comparison
Room Details
| Room | Features | Level |
|---|---|---|
Living Room 5.56 × 448 m | Crown MouldingPot LightsHardwood Floor | Main |
Dining Room 4.31 × 3.77 m | Formal RmCrown MouldingHardwood Floor | Main |
Kitchen 5.21 × 4.32 m | Centre IslandGranite CountersMarble Floor | Main |
Primary Bedroom 7.69 × 4.26 m | 6 Pc EnsuiteJuliette BalconyWalk-In Closet(s) | Second |
Bedroom 2 4.74 × 4.12 m | 3 Pc EnsuiteDouble ClosetHardwood Floor | Second |
Bedroom 3 4 × 3.57 m | Double ClosetOverlooks BackyardHardwood Floor | Second |
Client Remarks
Nestled In The Prestigious Mineola Neighborhood, This Custom-Built 2-Storey Masterpiece Offers An Unparalleled Blend Of Elegance, Comfort, And Modern Sophistication. Set On A Fully Fenced 69.6 X 132.58 Ft Lot, This Exquisite Residence Boasts 4 Bedrooms, 5 Bathrooms, And Approximately 5,470 Sqft Of Total Living Space Designed For Refined Living And Entertaining. A Grand Foyer With Soaring 2-Storey Ceilings, A Solid Wood Open-Riser Staircase, And A Dazzling Chandelier Sets The Stage For Luxury. The Main Level Features An 2-Storey Living And A Formal Dining Area With Rich Hardwood Flooring, Crown Molding, And Oversized Windows. A Private Home Office With A Passcode Entry, Glass Door Access, And Built-In Cabinetry Offers A Secluded Workspace. The Chefs Kitchen Is A Culinary Dream, Showcasing An Expansive Granite Island, Soft-Close Cabinetry, A Built-In Wine Rack, Premium Jennair Stainless Steel Appliances, And A Stylish Stone Backsplash And Marble Floors. Overlooking The Sunlit Breakfast Area, This Space Seamlessly Transitions Into A Stunning Family Room With A Gas Fireplace, Custom Built-Ins, In-Wall Speakers, And A Walkout To The Backyard Oasis. Upstairs, The Primary Suite Is A Lavish Retreat With A Grand Double-Door Entry, A Juliet Balcony, A Custom Walk-In Closet, And A Spa-Like 6-Piece Ensuite. Additional Bedrooms Feature Rich Hardwood Flooring, Double-Door Closets, And One With A 3-Piece Ensuite. The Entertainers Lower Level Boasts A Home Theatre Area, A Custom Wine Lounge With Storage For 1,000 Bottles, A Fully Equipped Wet Bar, A Spacious Recreation Area, A Private Gym, And A Spa-Inspired Bathroom With A Rainfall Steam Shower And Body Jets. Outdoors, A Professionally Landscaped Backyard Offers A Serene Escape With An Inground Pool And Waterfall, A Hot Tub, An Outdoor Kitchen With A Built-In BBQ, A Sprawling Deck, And An Interlocking Patio. Located Near Top-Rated Schools, Port Credit, Mississauga Golf & Country Club, And QEW Access.
About This Property
461 Lynd Avenue, Mississauga, L5G 2L7
Home Overview
Basic Information
Walk around the neighborhood
461 Lynd Avenue, Mississauga, L5G 2L7
Shally Shi
Sales Representative, Dolphin Realty Inc
English, Mandarin
Residential ResaleProperty ManagementPre Construction
Mortgage Information
Estimated Payment
$0 Principal and Interest
 Walk Score for 461 Lynd Avenue
Walk Score for 461 Lynd Avenue

Book a Showing
Tour this home with Shally
Frequently Asked Questions
Can't find what you're looking for? Contact our support team for more information.
Check out 100+ listings near this property. Listings updated daily
See the Latest Listings by Cities
1500+ home for sale in Ontario

Looking for Your Perfect Home?
Let us help you find the perfect home that matches your lifestyle
