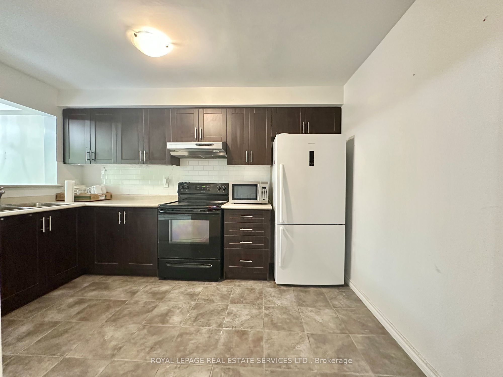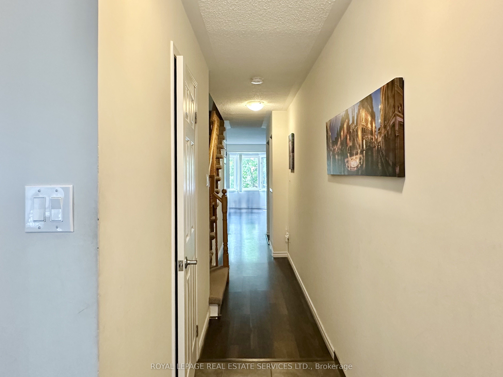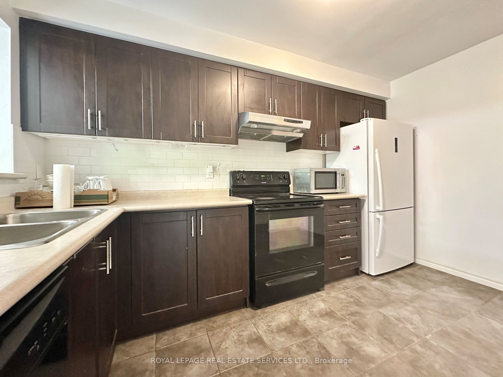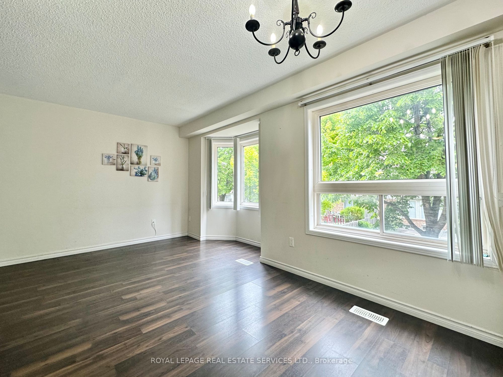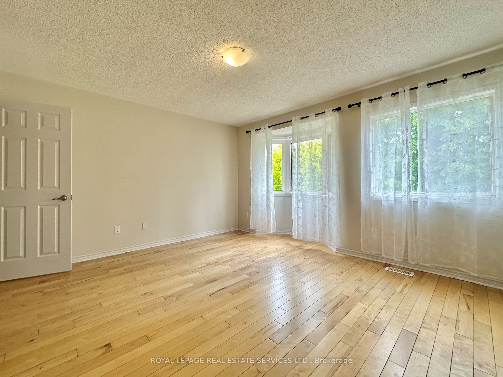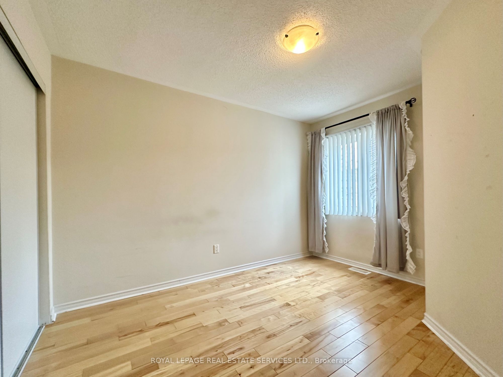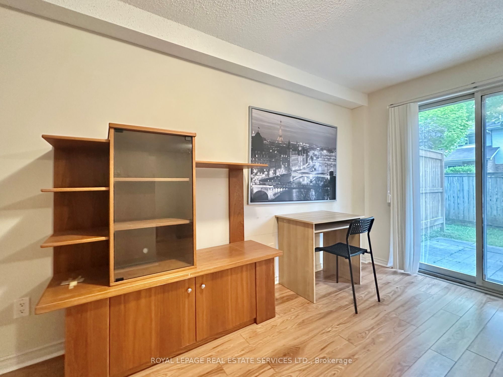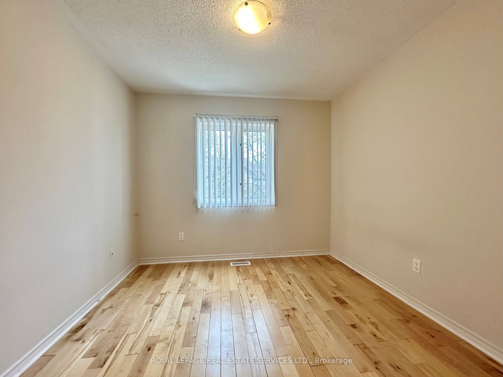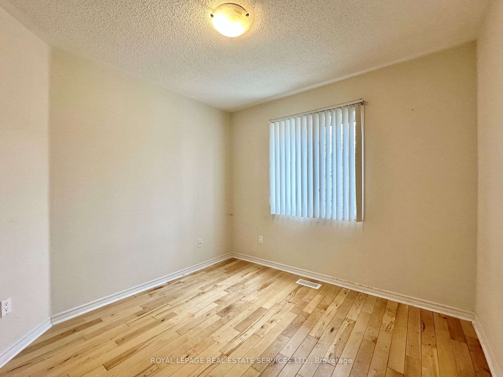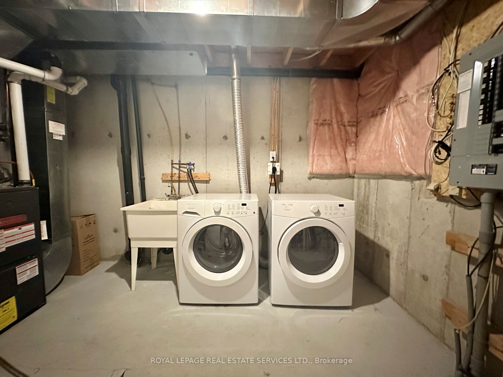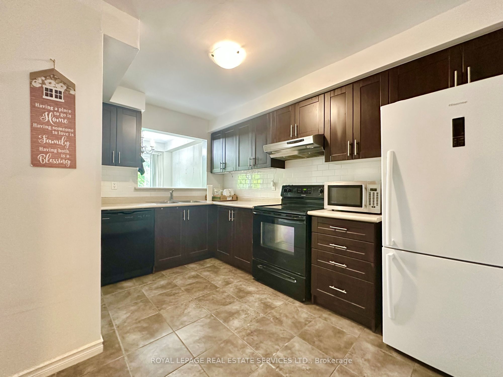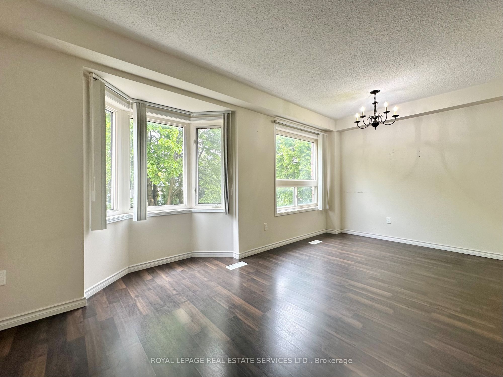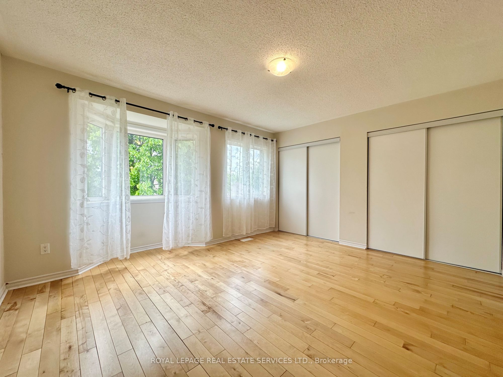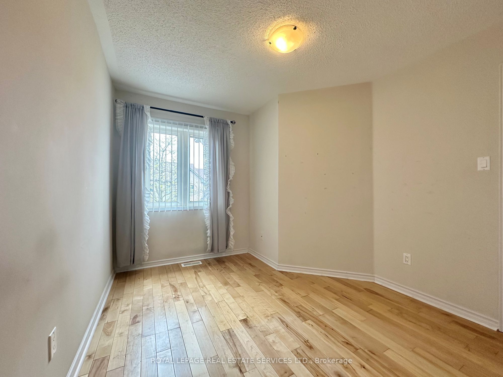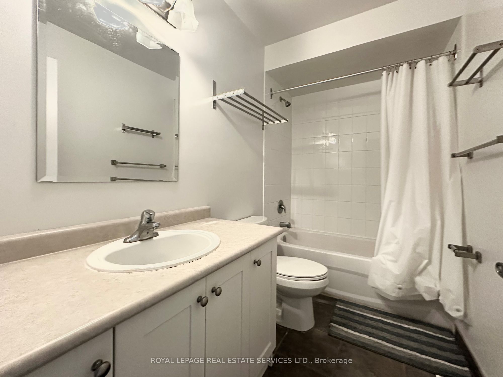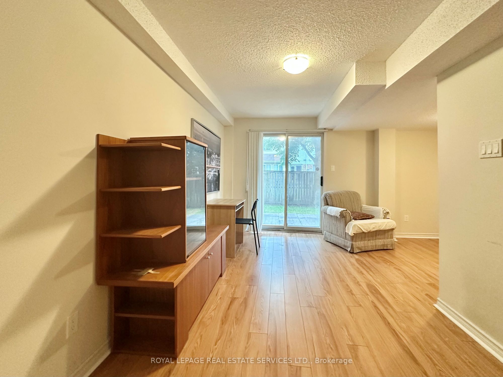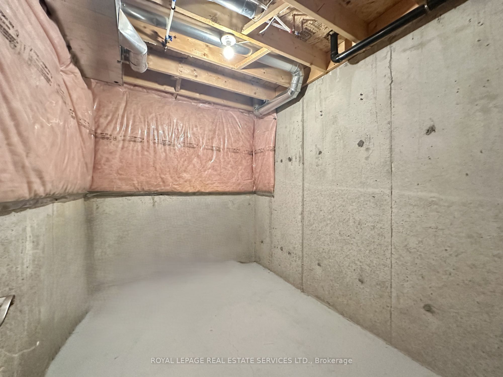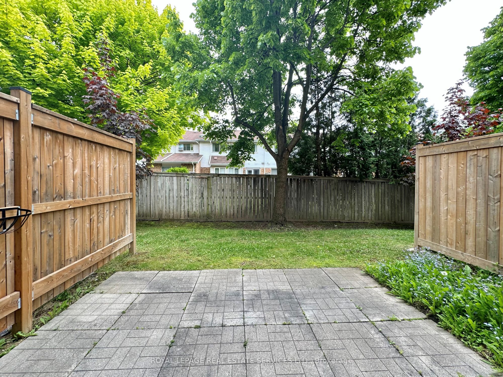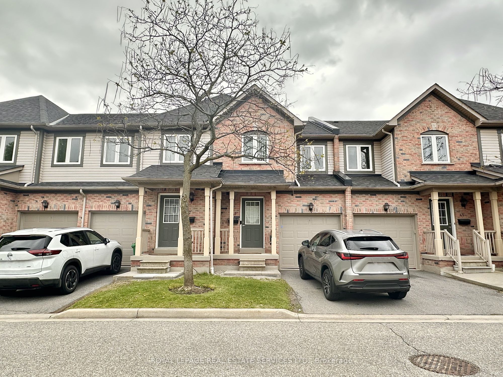
$3,400 /mo
Listed by ROYAL LEPAGE REAL ESTATE SERVICES LTD.
Condo Townhouse•MLS #W12176251•New
Room Details
| Room | Features | Level |
|---|---|---|
Kitchen 3.88 × 3 m | Ceramic FloorBacksplashSeparate Room | Main |
Living Room 4.77 × 2.71 m | LaminateBay Window | Main |
Dining Room 2.64 × 2.33 m | LaminateWindow | Main |
Primary Bedroom 4.38 × 3.75 m | Hardwood FloorWindow4 Pc Ensuite | Second |
Bedroom 2 2.85 × 3.63 m | Hardwood FloorWindowCloset | Second |
Bedroom 3 2.93 × 3.02 m | Hardwood FloorWindowCloset | Second |
Client Remarks
Prime Location! Nestled in Central Erin Mills, this well-maintained 3-bedroom, 2.5-bath townhouse is a true gem. Walking distance to Erin Mills Town Centre, Credit Valley Hospital, and all major amenities. Located within the boundaries of top-rated schools, including John Fraser S.S., St. Aloysius Gonzaga S.S., and Thomas Street Middle School. Features a spacious finished walkout basement and an open-concept living/dining area. Tenant responsible for all utilities and hot water tank rental.
About This Property
4600 Kimbermount Avenue, Mississauga, L5M 6Z5
Home Overview
Basic Information
Walk around the neighborhood
4600 Kimbermount Avenue, Mississauga, L5M 6Z5
Shally Shi
Sales Representative, Dolphin Realty Inc
English, Mandarin
Residential ResaleProperty ManagementPre Construction
 Walk Score for 4600 Kimbermount Avenue
Walk Score for 4600 Kimbermount Avenue

Book a Showing
Tour this home with Shally
Frequently Asked Questions
Can't find what you're looking for? Contact our support team for more information.
See the Latest Listings by Cities
1500+ home for sale in Ontario

Looking for Your Perfect Home?
Let us help you find the perfect home that matches your lifestyle
