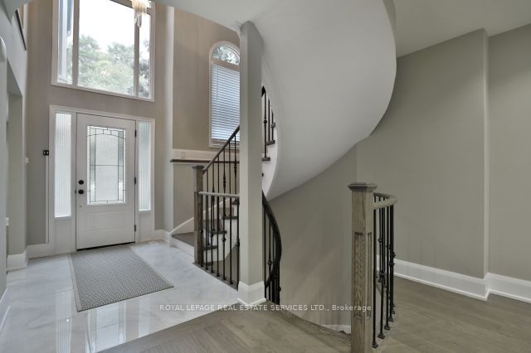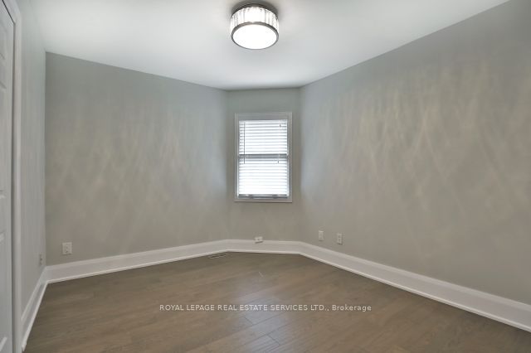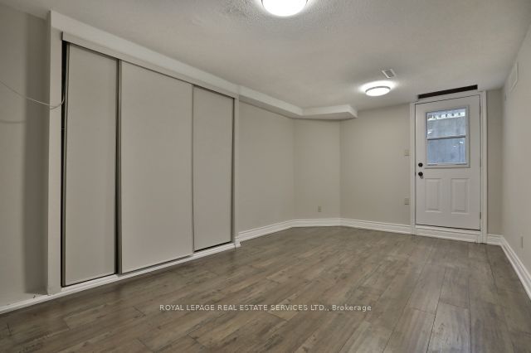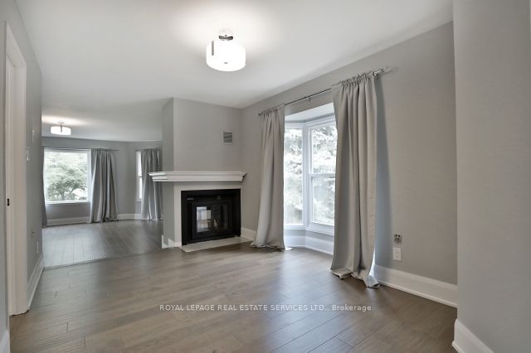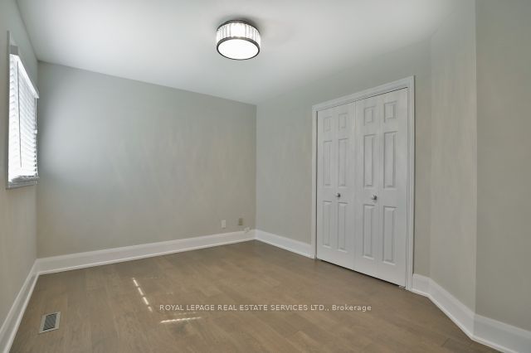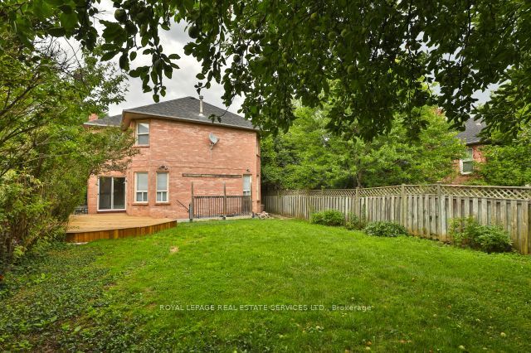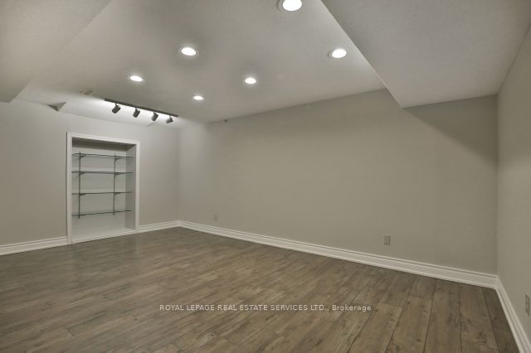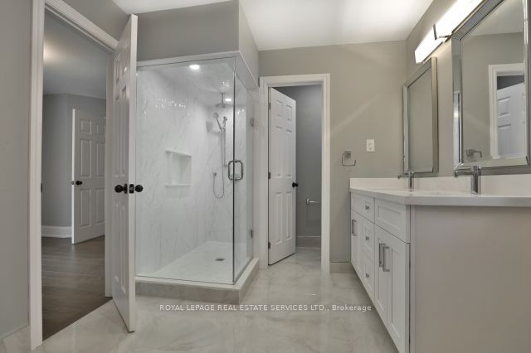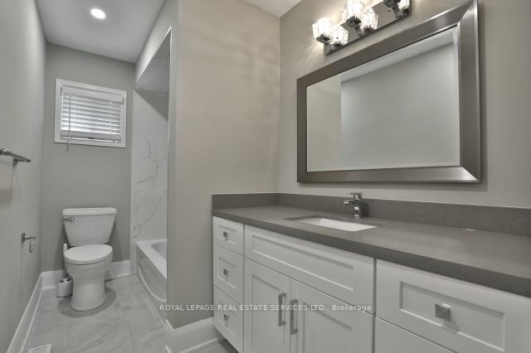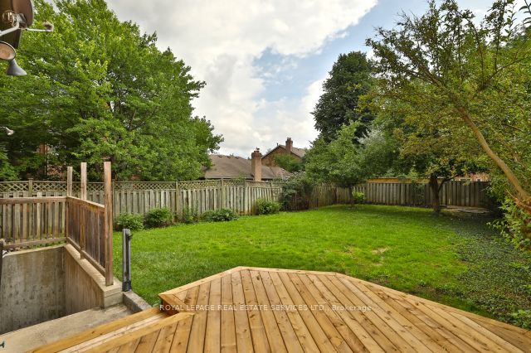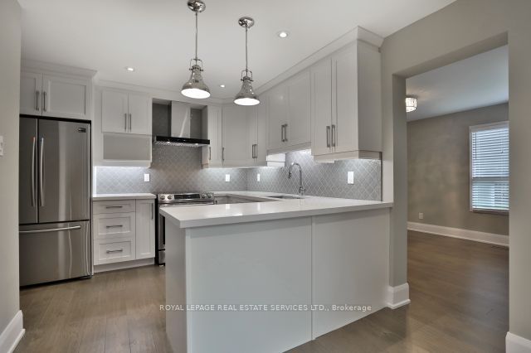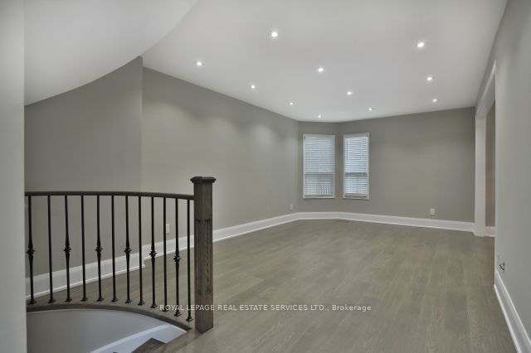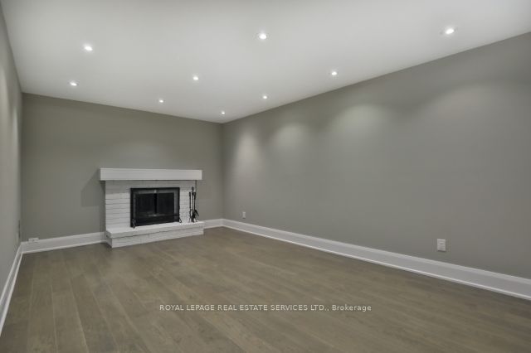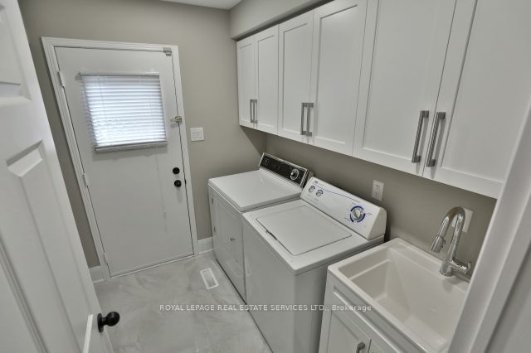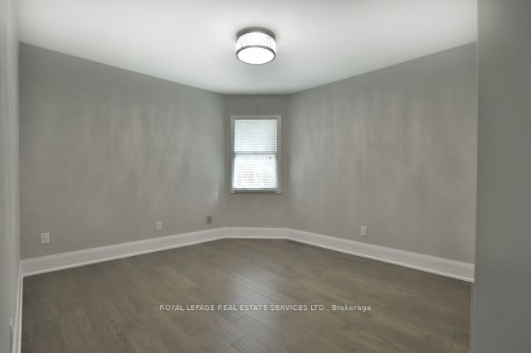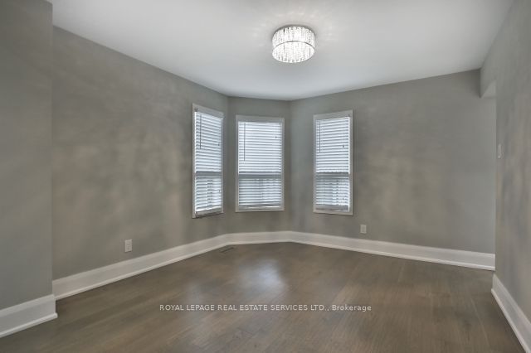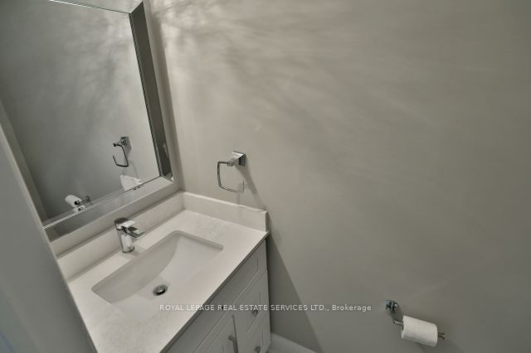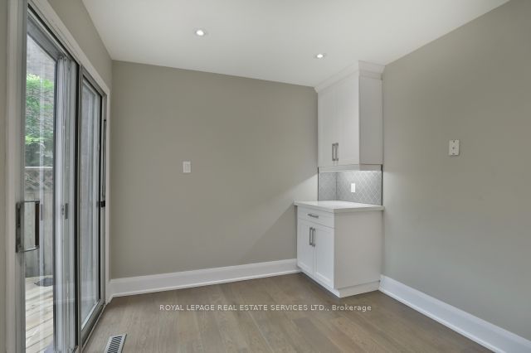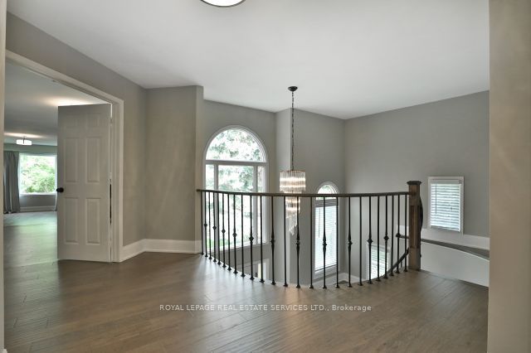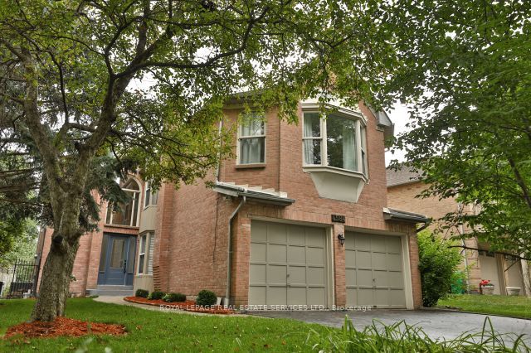
$5,200 /mo
Listed by ROYAL LEPAGE REAL ESTATE SERVICES LTD.
Detached•MLS #W12024252•New
Room Details
| Room | Features | Level |
|---|---|---|
Living Room 5.1 × 3.5 m | Hardwood FloorOverlooks FrontyardPot Lights | Main |
Dining Room 3.63 × 3.33 m | Hardwood FloorOverlooks BackyardOverlooks Family | Main |
Kitchen 5.6 × 2.72 m | Quartz CounterStainless Steel ApplEat-in Kitchen | Main |
Primary Bedroom 5.6 × 5.51 m | 4 Pc EnsuitePot LightsOverlooks Frontyard | Second |
Bedroom 2 3.51 × 3.3 m | Hardwood FloorPot Lights | Second |
Bedroom 3 3.41 × 2.89 m | Hardwood FloorClosetPot Lights | Second |
Client Remarks
Beautiful well maintained 4+1 Bedroom In a Credit Point Features Hardwood Flooring On Both The Main & Upper Levels, An Open Concept Floor Plan, W/Finished Walk-Up Basement Which Includes A Large Rec Area And Laminate Flooring. A modern Renovated Eat-In-Kitchen W/Quartz Counter Tops, Stainless Steel Appliance and Coffee Station.
About This Property
4584 Glastonbury- Place, Mississauga, L5M 3L6
Home Overview
Basic Information
Walk around the neighborhood
4584 Glastonbury- Place, Mississauga, L5M 3L6
Shally Shi
Sales Representative, Dolphin Realty Inc
English, Mandarin
Residential ResaleProperty ManagementPre Construction
 Walk Score for 4584 Glastonbury- Place
Walk Score for 4584 Glastonbury- Place

Book a Showing
Tour this home with Shally
Frequently Asked Questions
Can't find what you're looking for? Contact our support team for more information.
Check out 100+ listings near this property. Listings updated daily
See the Latest Listings by Cities
1500+ home for sale in Ontario

Looking for Your Perfect Home?
Let us help you find the perfect home that matches your lifestyle
